
Thirteen national pavilions designed for Expo 2025 Osaka
From a wooden boat-like structure to a spiralling ramp, here are 13 of the most interesting national pavilions that will form Expo 2025 Osaka in Japan. More

From a wooden boat-like structure to a spiralling ramp, here are 13 of the most interesting national pavilions that will form Expo 2025 Osaka in Japan. More
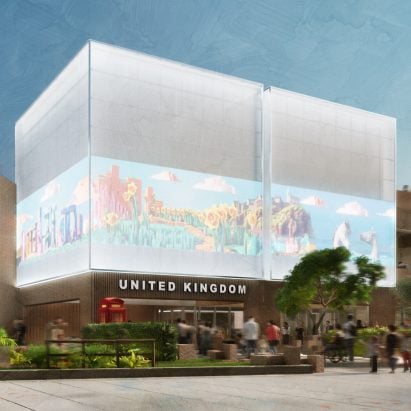
London studio Woo Architects will employ the principles of a circular economy for its design of the UK Pavilion at the Expo 2025 Osaka, which will have a reversible gridded structure. More
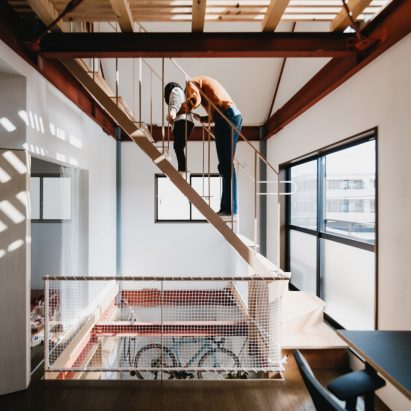
Japanese studio Akio Isshiki Architects has updated a house in Osaka by adding a multi-level void designed to maximise light and encourage play. More
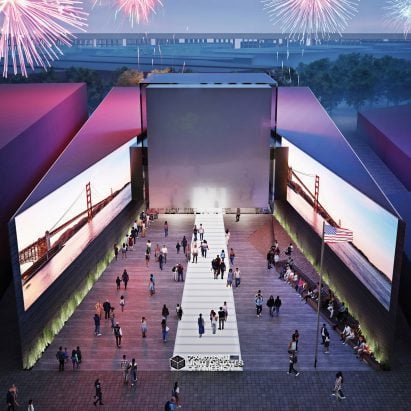
New Orleans architecture studio Trahan Architects has designed the USA pavilion for Expo 2025 Osaka, which will include a suspended cube surrounded by LED screens showing American landscapes. More
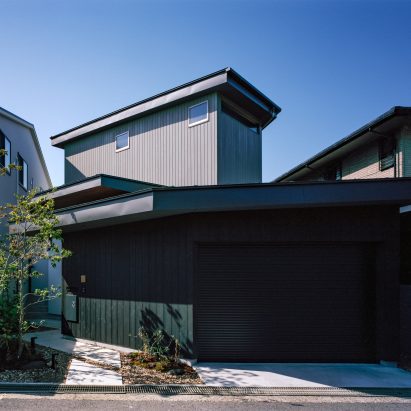
A zigzagging plan was used to bring "spatial depth" to the small site of House in Fujiidera, a family home in Osaka, Japan, designed by local studio FujiwaraMuro Architects. More
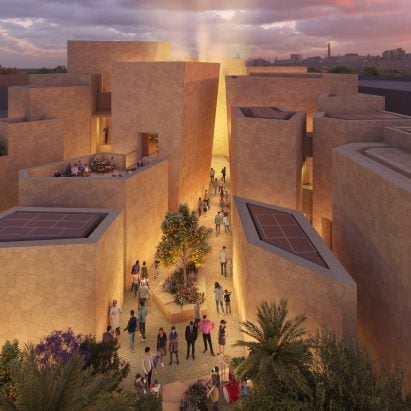
British architecture studio Foster + Partners has released visuals of its design for the Saudi Arabia pavilion at Expo 2025 Osaka, which will be modelled on the kingdom's traditional villages. More
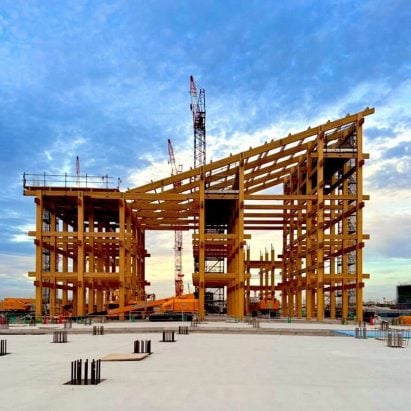
A circular wooden structure with a diameter of 700 metres is under construction off the coast of Japan as part of architect Sou Fujimoto's masterplan for Expo 2025 Osaka. More
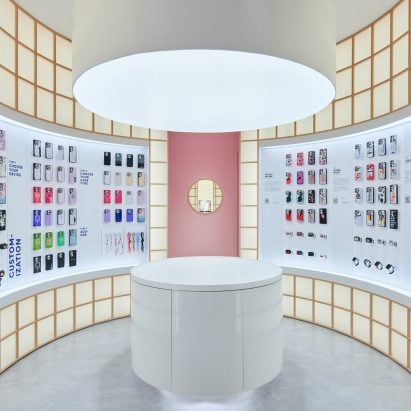
Hong Kong-based architect and interior designer André Fu has completed the first global flagship store for electronic accessory brand Casetify in Osaka, combining traditional Japanese shoji paper lanterns with bright colours. More
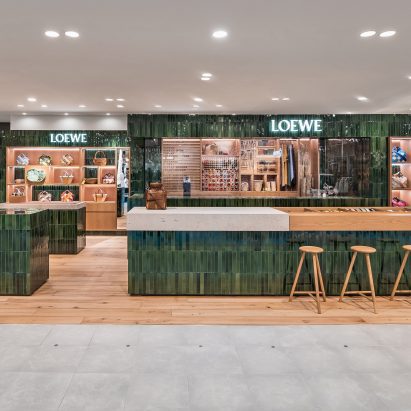
Fashion brand Loewe has opened a store in Osaka that, for the first time, is specifically dedicated to the repair and preservation of its leather goods. More

Japanese architect Shigeru Ban has given Dezeen an exclusive look at his design for the Expo 2025 Osaka, an undulating pavilion that will be built from paper tubes, bamboo and carbon-fibre reinforced plastic. More

Steel fixtures, clear PVC curtains and mirrors hung on pulleys give this Japanese hair salon by Schemata Architects the feel of an industrial warehouse. More
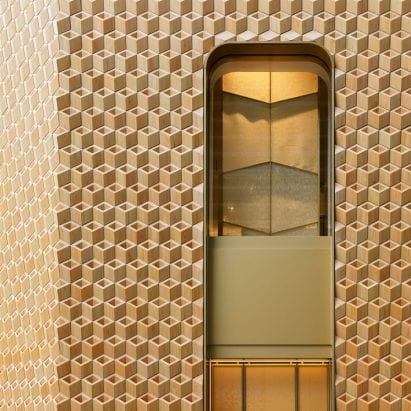
Klein Dytham Architecture has created a decorative wooden facade featuring a pattern of interlocking three-dimensional blocks that are individually illuminated at night for a Cartier store in Osaka, Japan. More
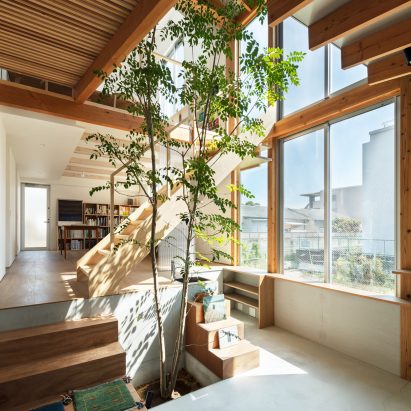
Japanese architect Kohei Yukawa has designed a house for himself and his family in a suburb of Osaka, featuring flexible living spaces arranged around a double-height atrium with a tree at its centre. More
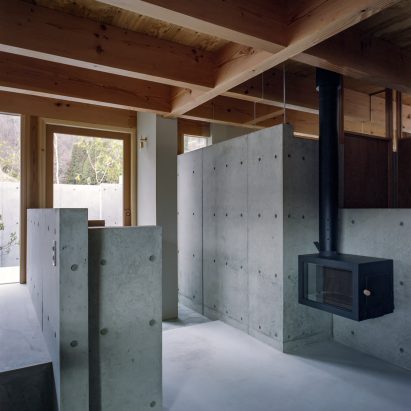
Japanese studio FujiwaraMuro Architects has completed a house near Osaka with concrete walls that separate the interior spaces and extend through walls into the garden. More
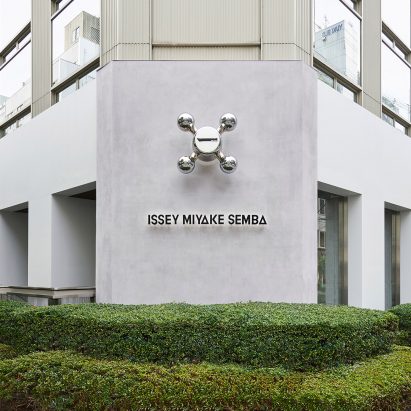
Seating that resembles bars of soap and pipe-like clothing rails appear inside this Issey Miyake store in Osaka's Minamisemba neighbourhood, which was designed by Shingo Noma. More

Graphic designer Tamotsu Shimada has unveiled the logo for the Expo 2025 Osaka, which is an irregular ring of red circles that appears to include five cartoon-like eyes. More
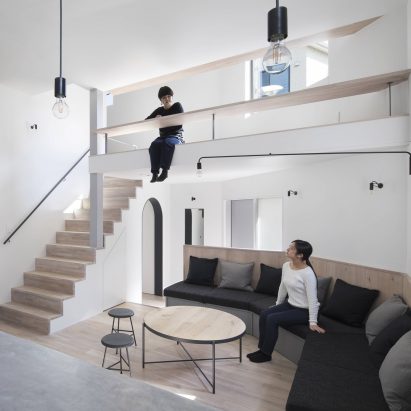
Japanese architecture studio Swing has built a compact, shared house for eight people in the city of Osaka, Japan. More
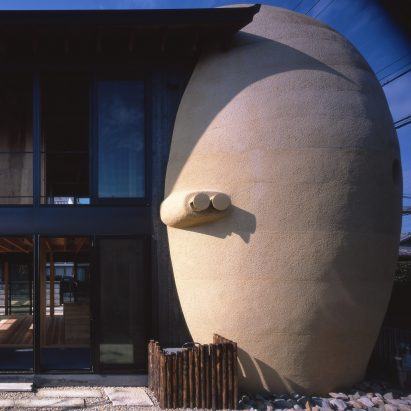
Japanese studio Ryuichi Ashizawa Architects has attached an egg-shaped tomb to an "unconventional" house in the city of Sakai, Osaka prefecture. More
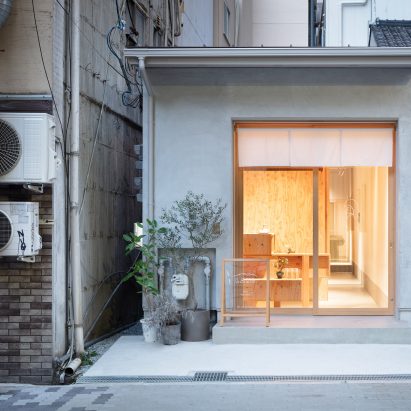
Design studio Sides Core was charmed instead of challenged by the narrow floor plan of Land beauty salon in Osaka, Japan, which makes the most of its slender proportions. More
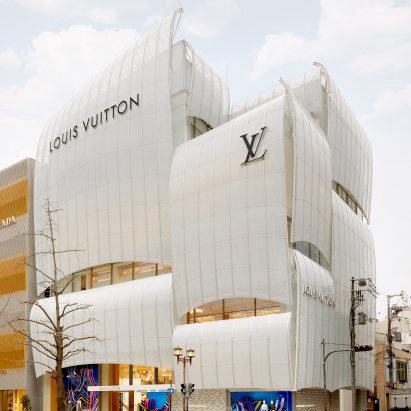
The facade of Louis Vuitton's store in Osaka, designed by architects Jun Aoki & Associates and Peter Marino, is based on the sails of old Japanese merchant ships More