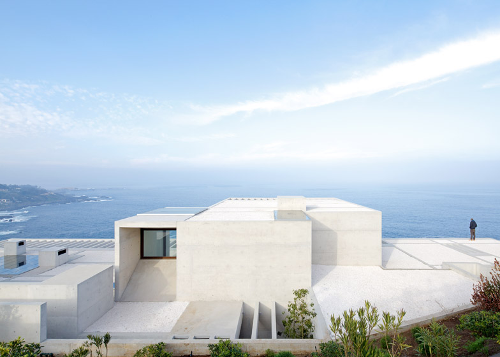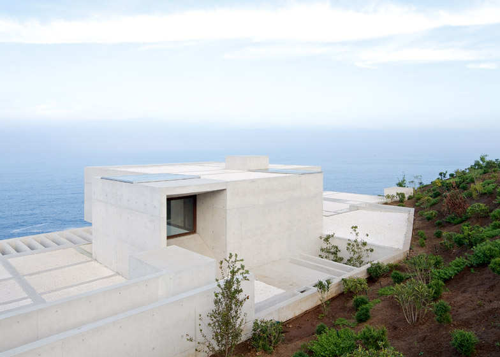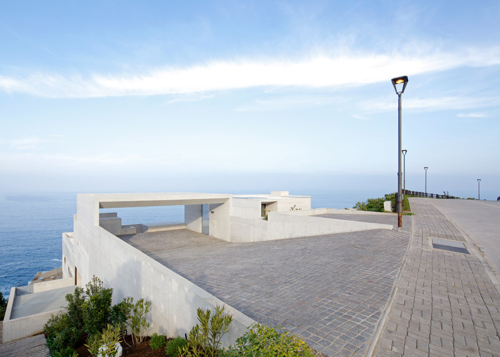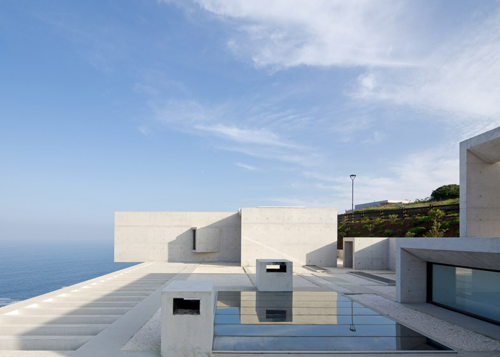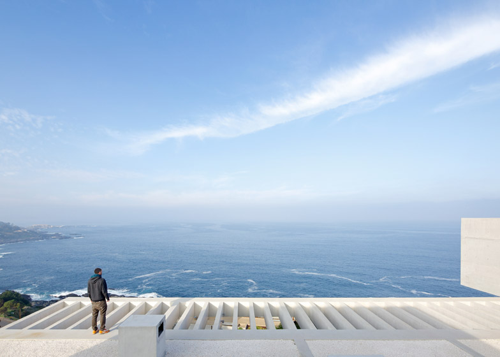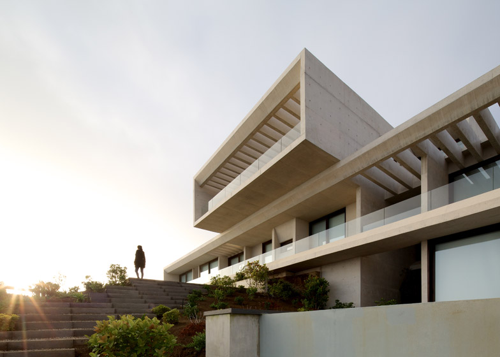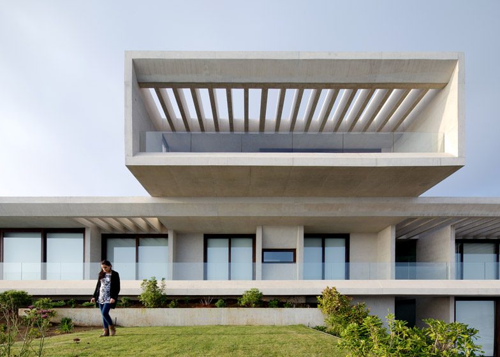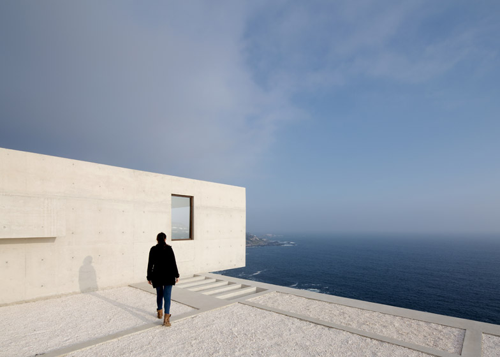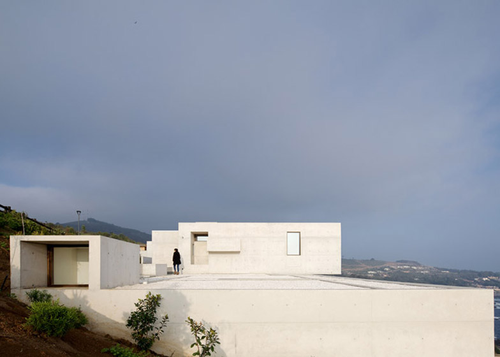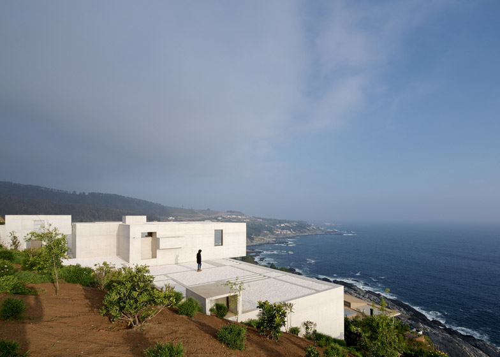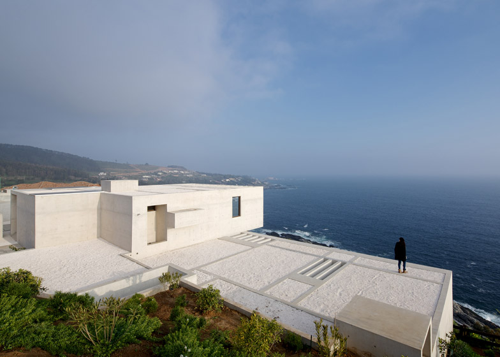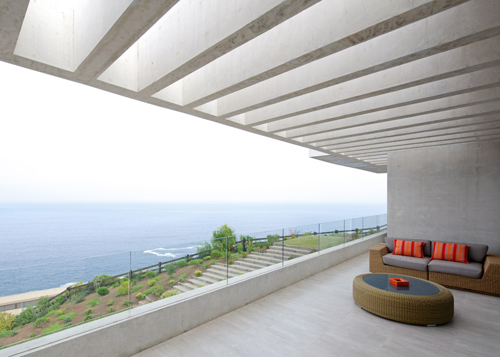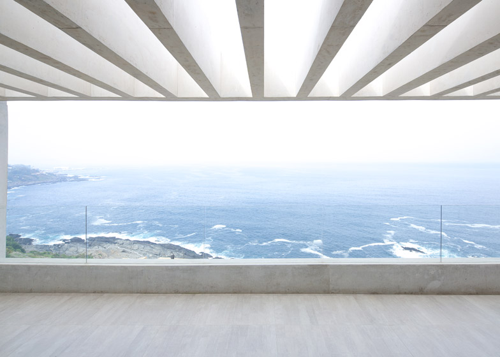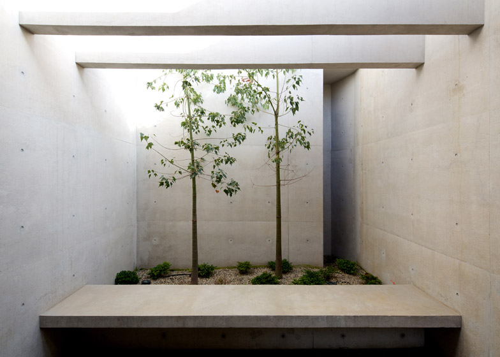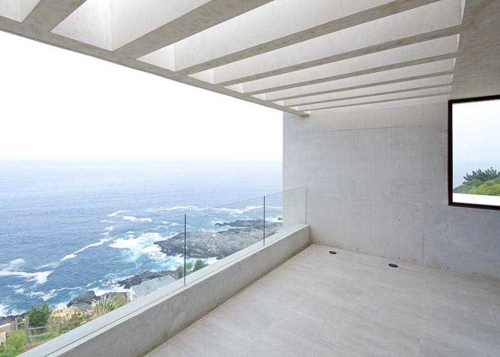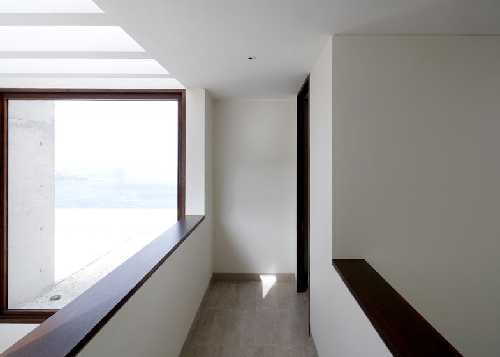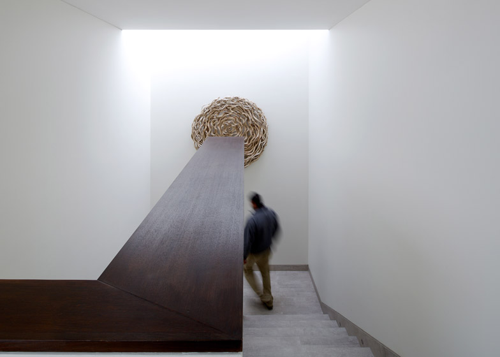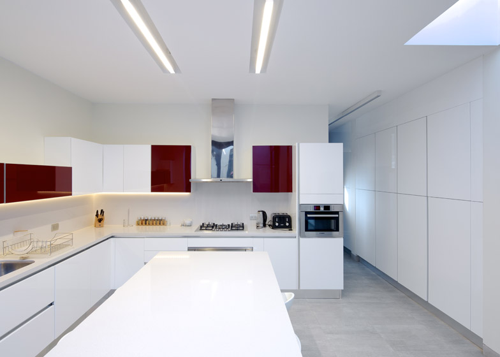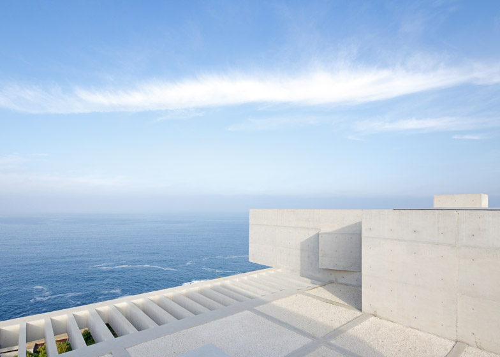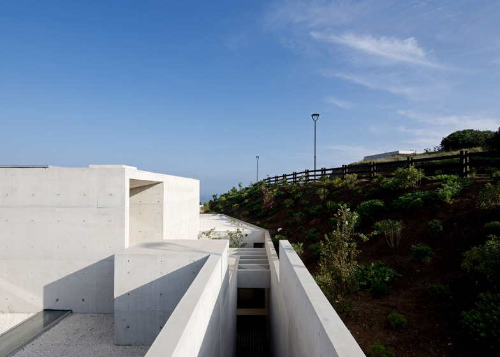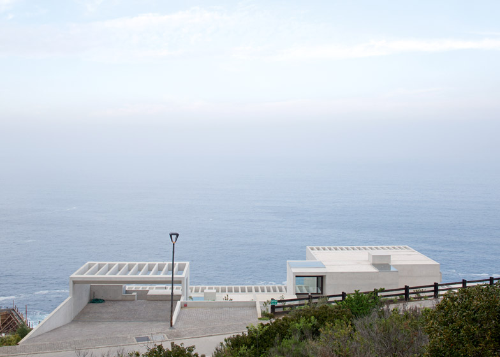This coastal home in Chile by architect Gonzalo Mardones Viviani is set down into a cliff so as not to disrupt sea views from the road running alongside (+ slideshow).
Located in the seaside town of Zapallar, Casa MO was designed by Santiago-based Gonzalo Mardones Viviani to take advantage of its picturesque location without becoming a visual barrier between the road and the sea.
To achieve this, the base of the three-storey residence is partially submerged underground and the middle level nestles against the rock face. This allows the roof to become a continuation of the road surface.
"The house is buried with clearly no intention to interrupt the wonderful view to the horizon from the public road," said Mardones Viviani, "so it is accessed by stairs and ramps going deep into the mountain to discover again – from inside the house – the sea, coast and breaker."
The entire structure was built from reinforced concrete, making the building robust enough to withstand earthquakes. Titanium dioxide was also added to lighten the appearance of the material.
Parts of the roof are paved in grey tiles, creating a parking area for up to three cars, while other areas have been covered in white stone.
"The cover has been carefully worked as a fifth facade finished in white stone, as it is the main facade of the house from the external road," said the architect.
A long external staircase leads down from the roof to the house's entrance on the middle floor – the level where the majority of rooms are located.
The kitchen, dining area and living space all have a room of their own and can be found at the southern end of the plan, while a series of bedrooms, with differing sizes and levels of privacy, are tucked away at the northern end.
The whole interior is painted white to enhance feelings of lightness and airiness. There are also numerous skylights, courtyards and glazed walls to help bring in as much daylight as possible.
The master bedroom occupies the uppermost floor – a rectilinear volume that cantilevers out towards the view. Underneath, a sea-facing terrace spans the length of the property, partially sheltered beneath a canopy of slender beams.
The lowest level accommodates a lounge that opens out the house's private swimming pool.
A selection of artworks are on display inside the building, some of which sit within recesses in the walls.
Cedar was used for joinery throughout the building, including for doors and window frames.
Photography is by Nico Saieh.
Project credits:
Architect: Gonzalo Mardones Viviani
Engineer: Ruiz y Saavedra
Lighting Designer: Paulina Sir

