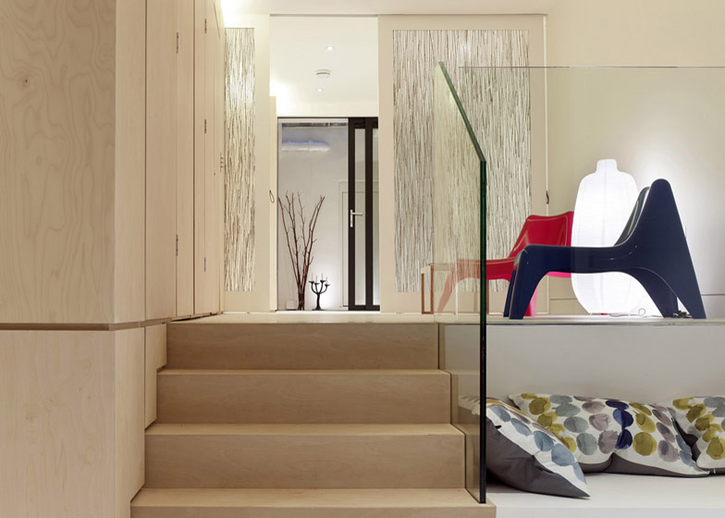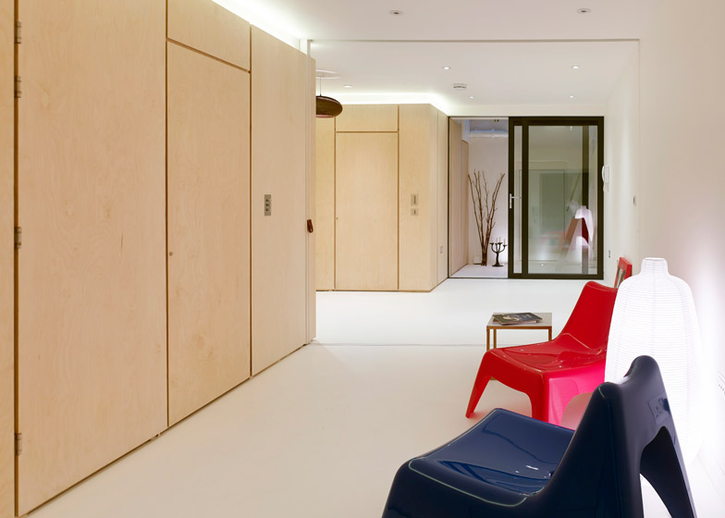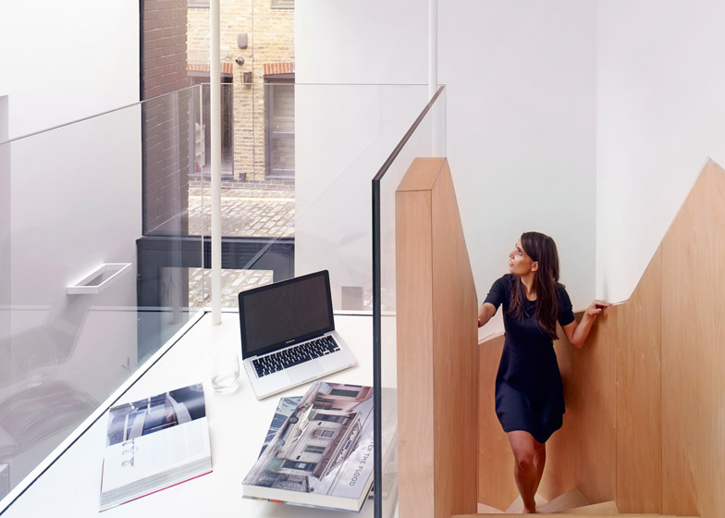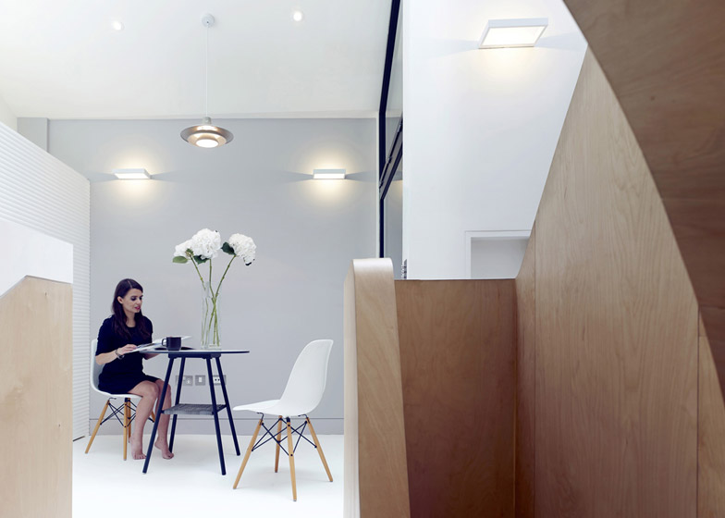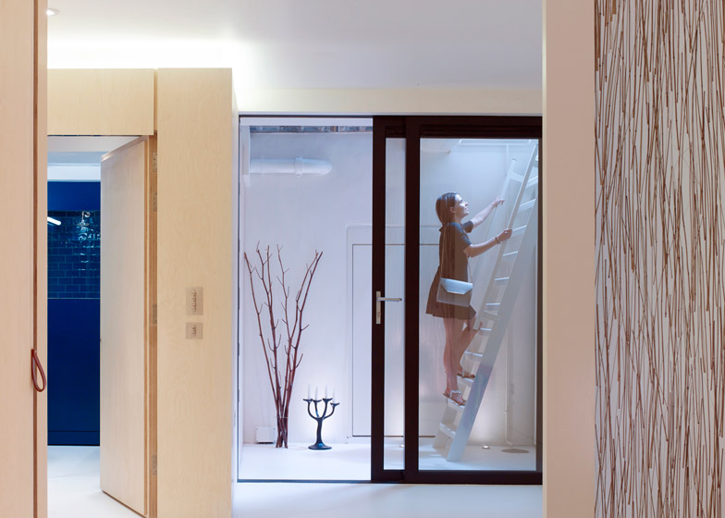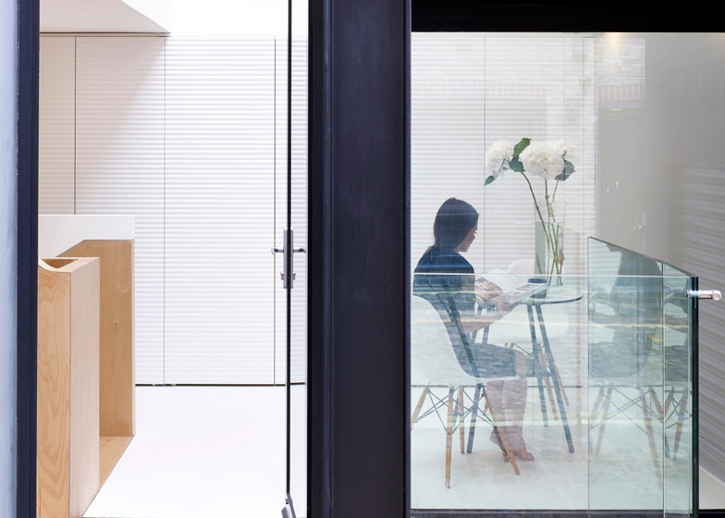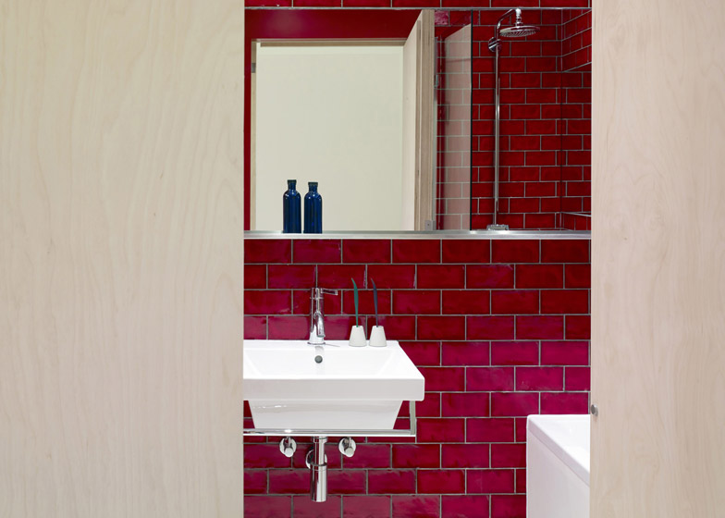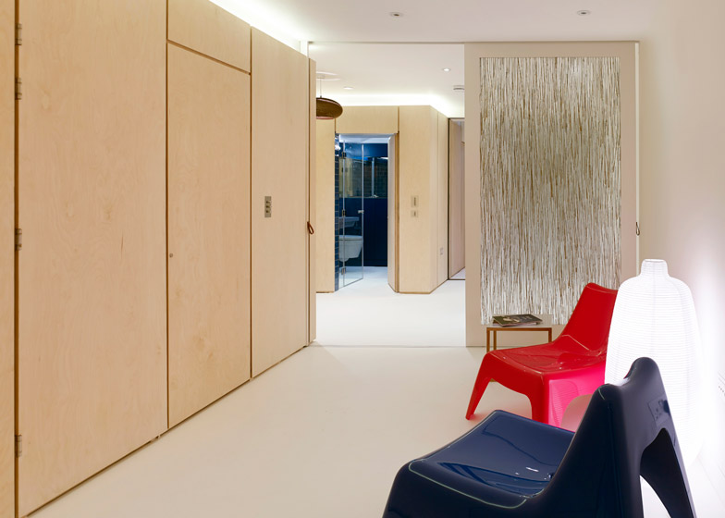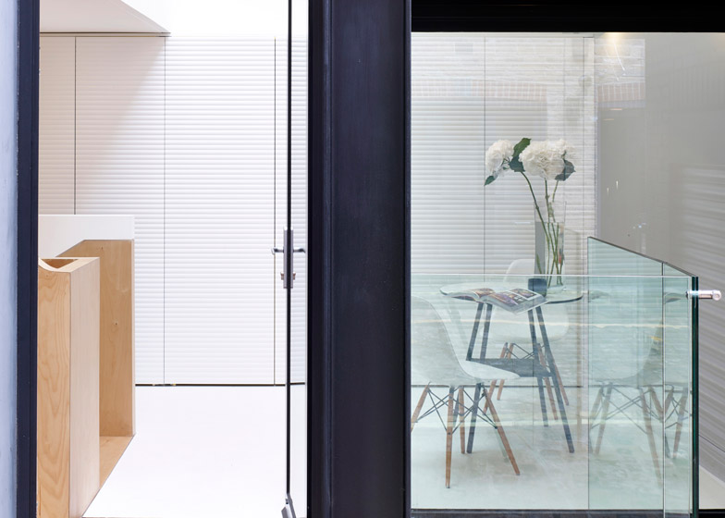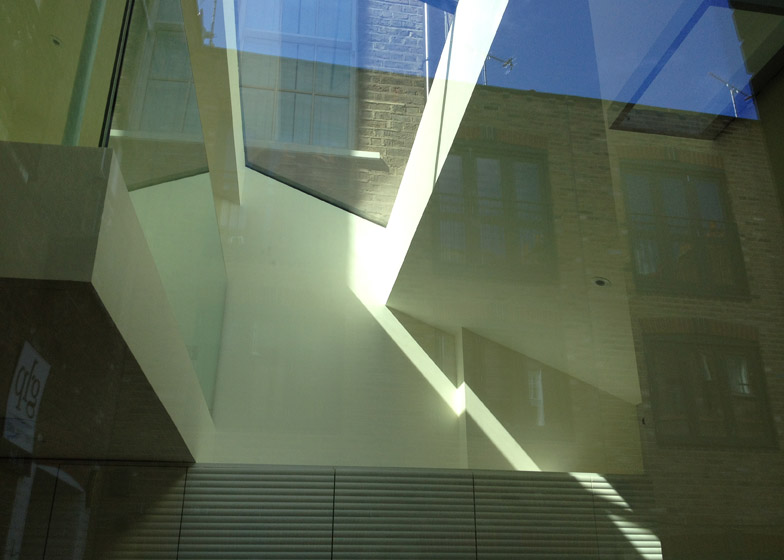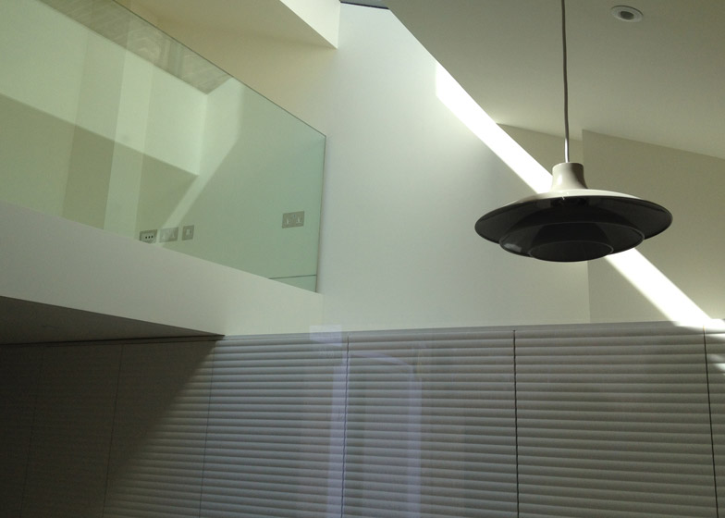A strip of glazing cuts through the middle of this two-storey extension to a Georgian property in west London, by Norton Ellis architects (+ slideshow).
Norton Ellis architects used the backyard of the client's mid-terrace basement flat in Fitzrovia to accommodate two "lean-to" extensions joined by a band of glass.
An open plan living room, sunken below the ground, connects to the bedroom in the existing basement flat, while a kitchen situated on the ground floor is overlooked by a mezzanine platform in the roof space.
"The space is relatively small so I didn’t want to clutter it up with walls and small cellular rooms. My concept was to create a simple open volume at each level," said Robert Ellis, co-founder of Norton Ellis.
The extension has a sharply pitched shed-style roof designed to offer the maximum height. A band of glass runs across the top to connect with a glass door and ground floor glazing and follows the steep angle of the roof to avoid the over looking windows of the building above.
"This was derived as part of the planning negotiations," Ellis explained. "The Conservation officer wanted just a simple and typical 'lean-to' at the rear like an outhouse."
"The site also had to respect daylight to the neighbouring property. Therefore the large sloping roof was dictated by the daylight angle. We then designed two 'outhouses' which were joined by a glass slot or void."
The extension is clad in slim dark bricks that reflect the facing of the Georgian building but "give the project a sharper contemporary engineered feel".
The central living space within has white walls, birch paneling and a white resin floor. The functional spaces of the house – the kitchen, bathrooms, and utilities – open from this neutral area to reveal bright interiors.
"These [the rooms] were to appear like 'jewel boxes' - simple timber on the outside but full of colour and brightness when opened up," said Ellis.
One bathroom is tiled glossy red while a second is a royal blue and the kitchen sink unit is a vivid yellow.
A custom-made spiral staircase of birch plywood ascends through the three levels to a mezzanine platform in the highest part of the roof.
"The mezzanine in the roof space provides a sanctuary for work or relaxation," said the architects.
Photography is by Kilian O'Sullivan.

