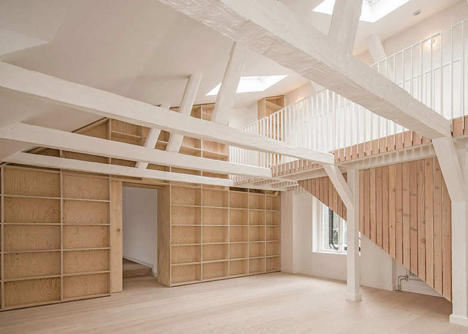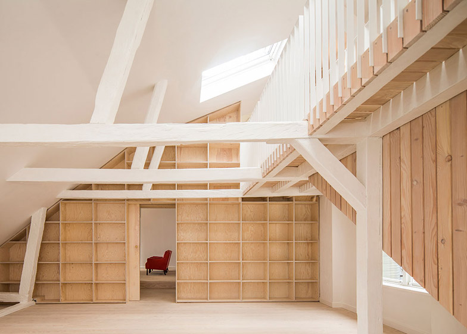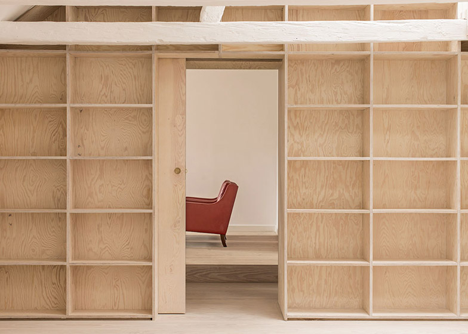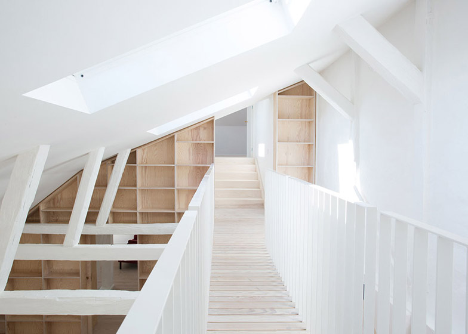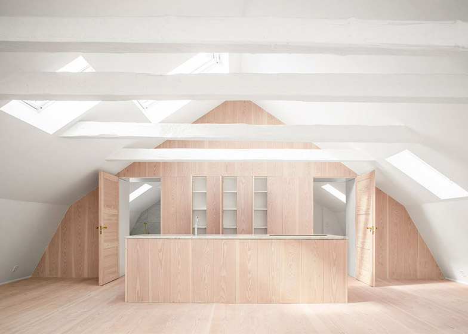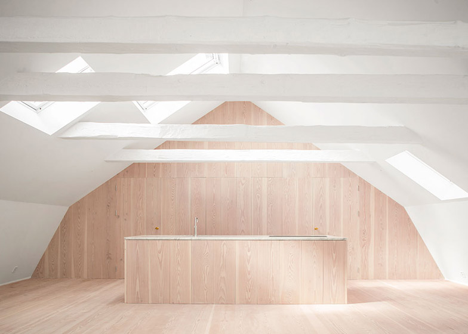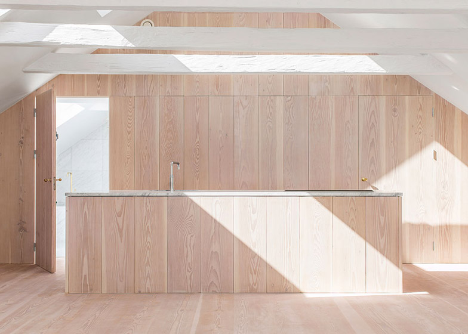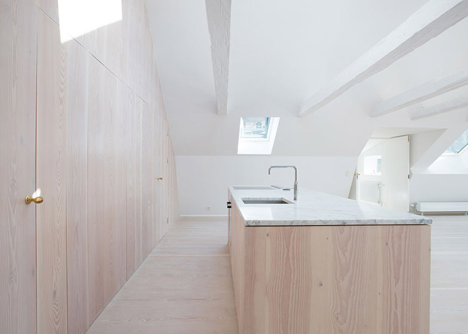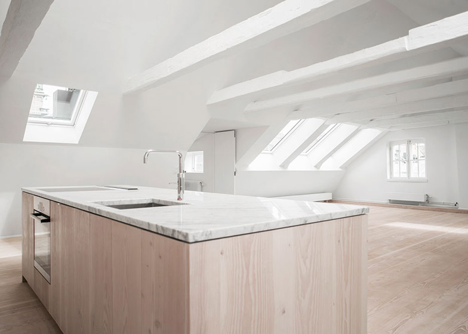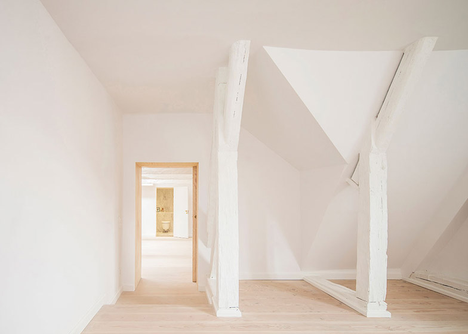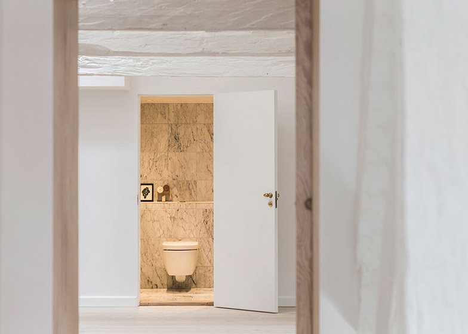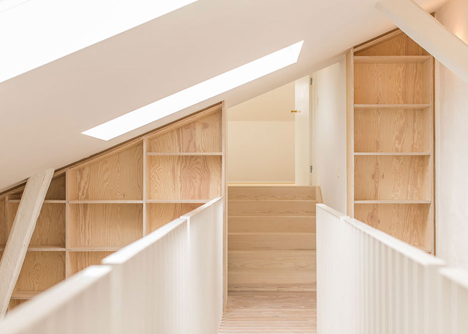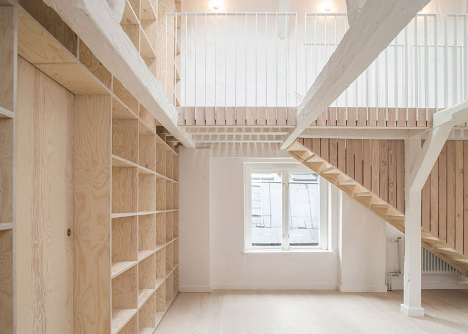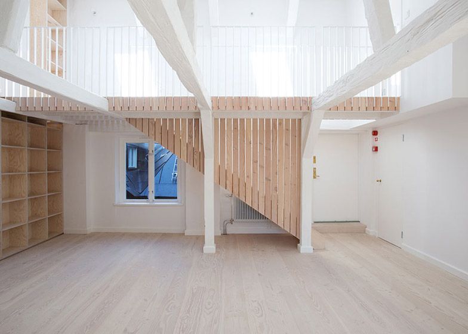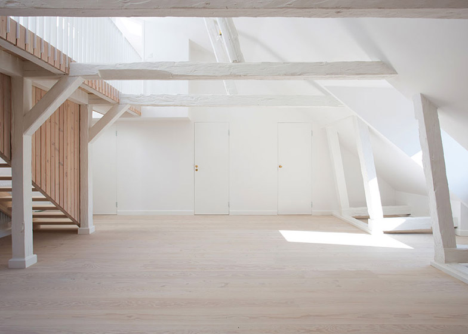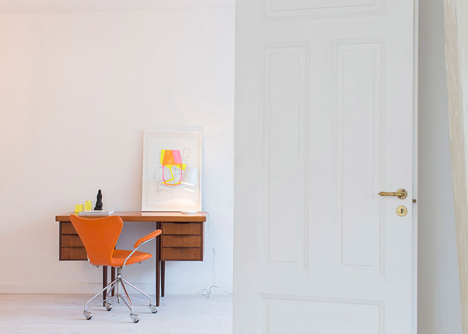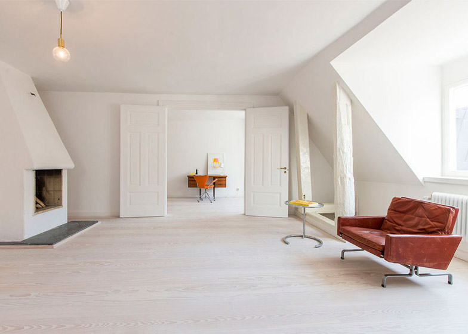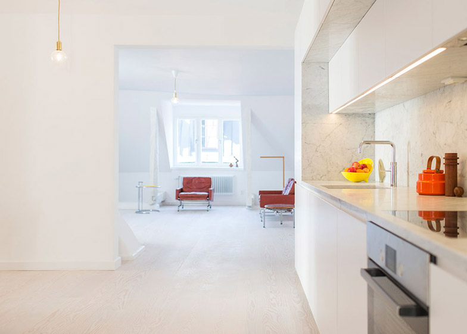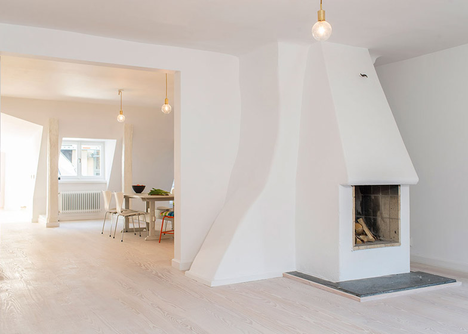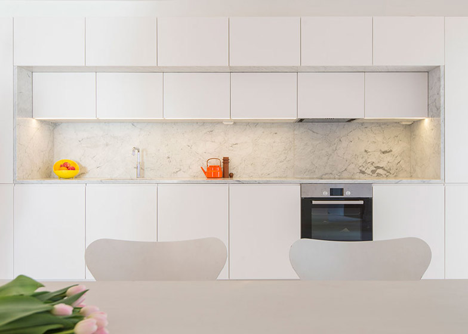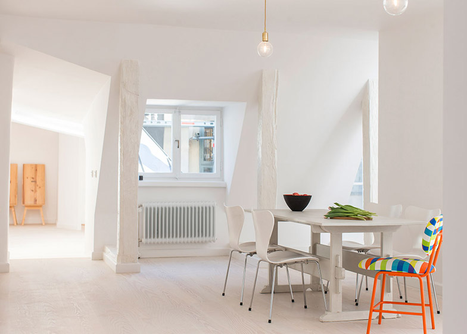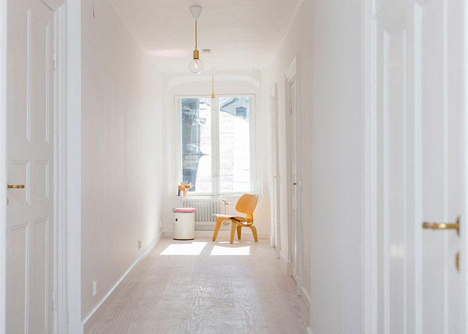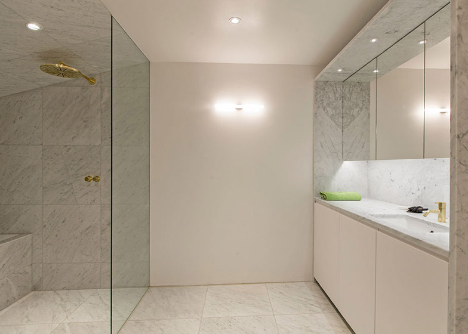Studiomama has converted the upper floors of a 300 year-old building in Stockholm's medieval old town to create a pair of 200-metre-square apartments with built-in wooden fittings (+ slideshow).
London-based Studiomama removed layers of decoration that masked the interior structure of the Grade-II listed building, revealing original beams and features.
They architects then fitted new materials around the irregularly shaped beams, intended to create a contemporary feel that complements the traditional features.
"It was important to maintain the special atmosphere and charm that this old house embedded, but also create two flats that would be attractive for a modern-day life," said the designers.
The two apartments were renovated with different approaches – a traditional approach was chosen for apartment one, featuring a wood-burning stove, while apartment two focuses on "bold design statements" that include a bookshelf that stretches up through the two-storey height of the home.
"Apartment one is all on one level and is more conventional in its layout due the constraint on movement of walls, whereas apartment two is on two levels with generous height which allowed us to play with volumes and changes in scale," explained Studiomama co-founder Nina Tolstrup.
Both apartments have white walls, pale wooden floors and fittings with marble accents. The original eaves in the loft ceilings were painted white to emphasise the height of the space and reflect the light from the skylights.
"We wanted to work with materials that were sympathetic to the old house and its long-lasting legacy," said Tolstrup.
Apartment two has an open-plan living and dining room with a hooded fireplace. Double doors open from the space into the first of three bedrooms.
Two further bedrooms are positioned adjacent to the first and have doorways onto a corridor. The family bathroom is on the opposite side of the corridor.
The bathrooms in both apartments have marble tiles and fittings with gold taps, but different compositions.
"We like the idea of contrasting the use of wood with a more dense but also natural material that would be suitable to use in all the surfaces of bathrooms and wet rooms, for that reason we chose marble," said Tolstrup, whose past projects include a mobile kitchen and a series of remodelled chairs.
The rooms in apartment two are arranged over two floors with a double-height living room. Bookshelves cover one wall of the living room and a sliding door in the centre of the bookcase leads to the first of two bedrooms.
A wooden staircase and walkway provide access from the living room to an annex above the lower-floor bedroom.
The wooden walkway intersects the double-height bookcase, leading to an open-plan kitchen. Pale Douglas fir floorboards in 11-metre lengths run the length of the room.
"The house has always had wooden floors – but over the years of less good quality. We put 30-centimetre-wide Douglas fir planks in with a Lye finishing, which is an old Scandinavian tradition," said Tolstrup.
The floorboards extend onto a kitchen island with a marble top and onto the back wall of the kitchen, creating concealed storage for utensils and appliances.
Two doors in the wooden wall lead to a marble bathroom to the left of the kitchen island, and a bedroom to the right.
Project credits:
Design: Studiomama
Collaborator: Architect Robert Sandell
Contractor: Tompol Bygg
Structural Engineer: Frank Janland from Tyréns
Building preservation: Anna Birath from Nyréns Arkitektkontor

