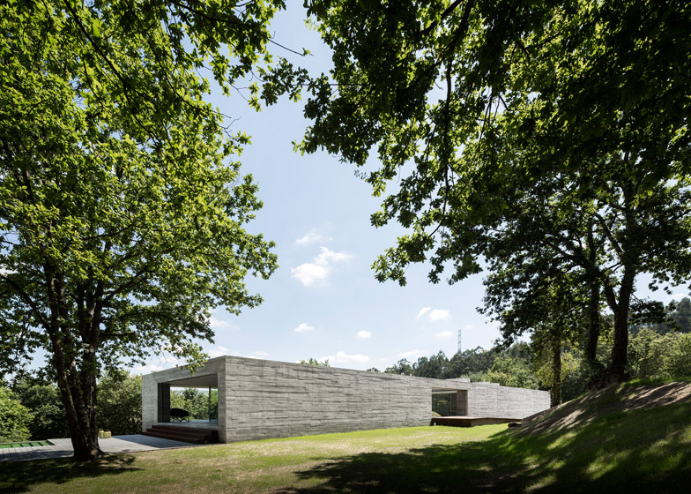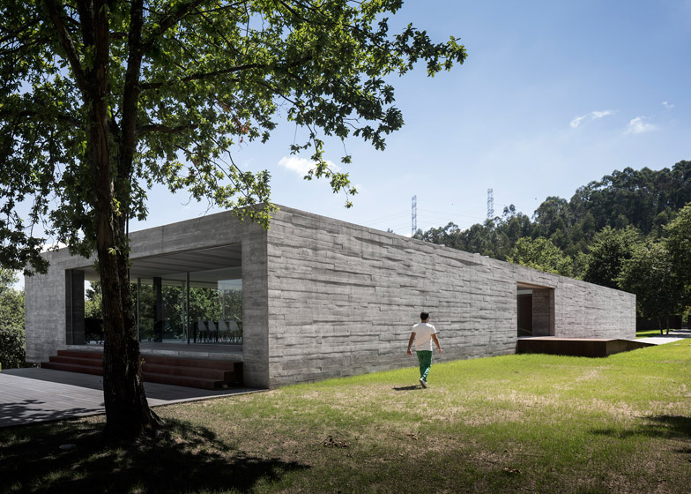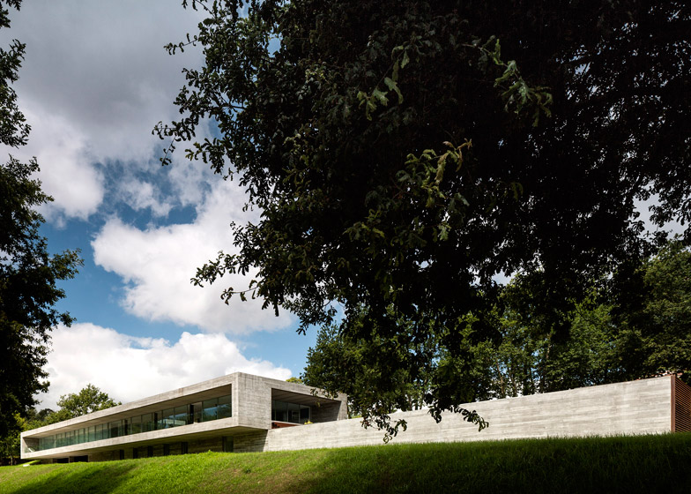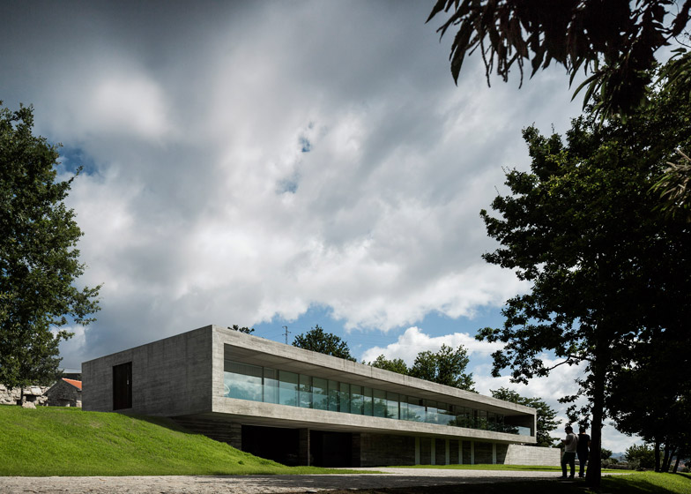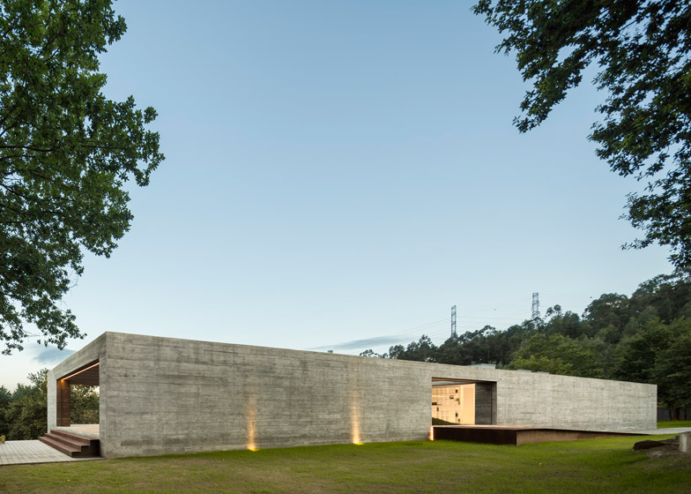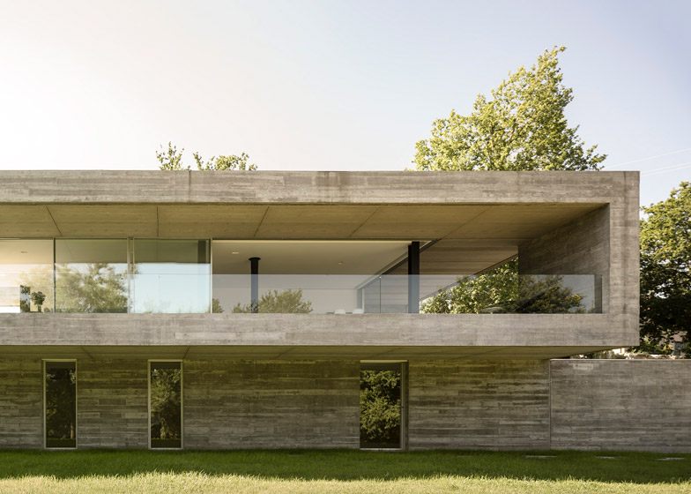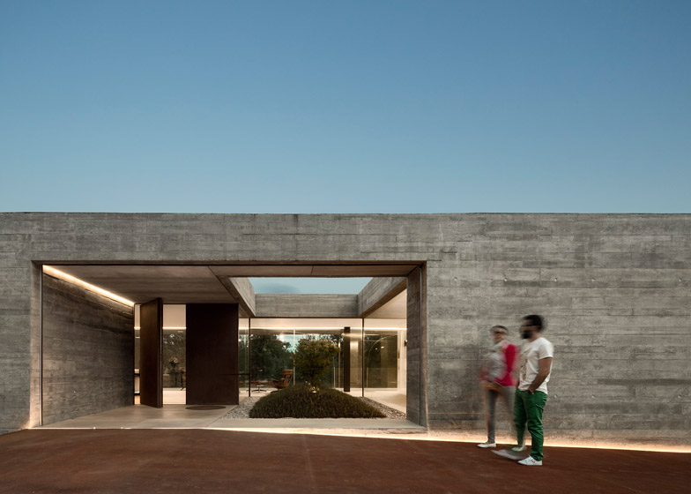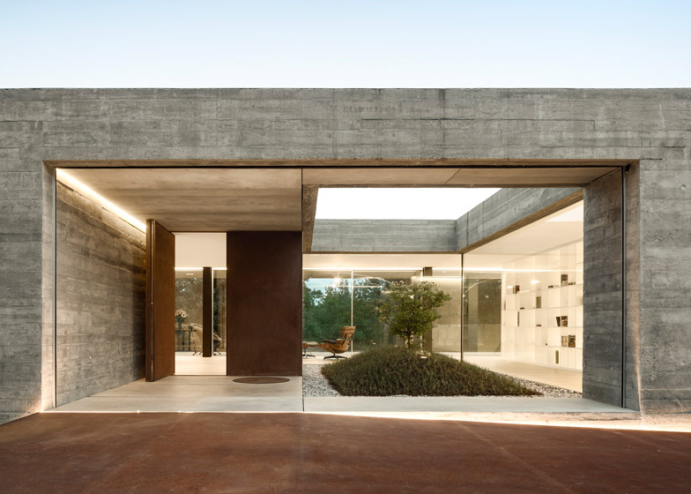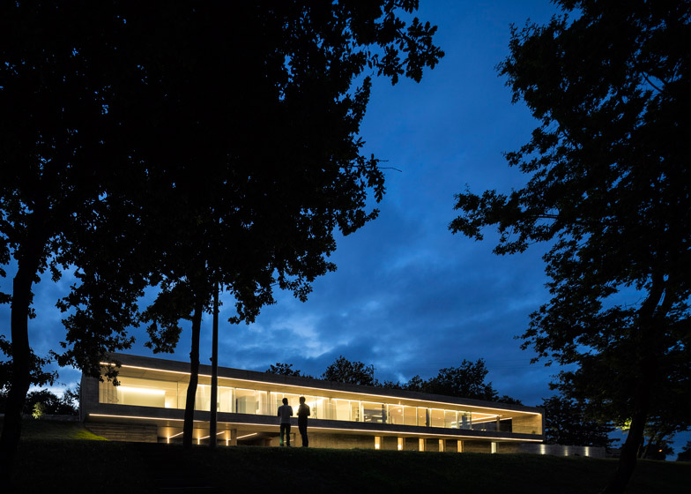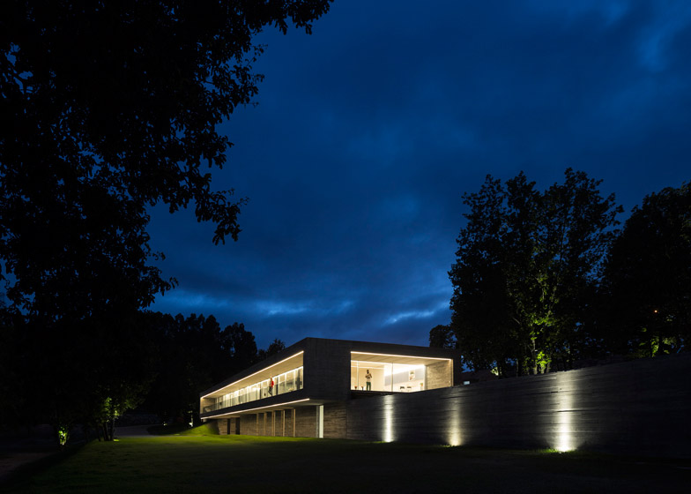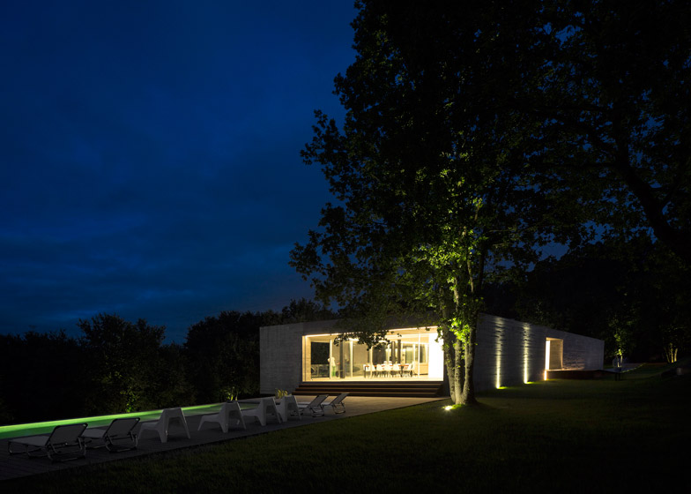A glazed wall framed by thick concrete fronts this house built into a grassy hillside in Penafiel, Portugal, by architecture office Spaceworkers (+ slideshow).
Casa de Sambade was designed by local firm Spaceworkers for a rural plot that had already been carved into a series of terraces featuring trees and traditional stone walls.
The architects positioned the property's main living spaces on one of the stepped levels and excavated a space below to submerge the lower storey in the landscape.
"We wanted the new inhabitant of the site to become part of it and fit in perfectly without creating any disruption," architect Rui Dinis told Dezeen. "Thus, the proposed volume works as another of the existing terraced fields."
The upper level containing the living areas extends as a long, low concrete box perched on the end of the terrace, with the front edge projecting out over the supporting wall below.
"The top volume is the one that we wanted to be noticed, letting the underground one be just like one of the rural walls adjusted to the land," said Dinis.
Glass walls flanking the bedrooms and open-plan living area on one side incorporate doors, opening out to a terrace that continues along the top floor's entire length.
A shallow weathered-steel ramp leads to an opening in the otherwise windowless facade on the opposite side. Here, a courtyard marks the entrance to the property.
This courtyard contains a small rectangular garden with a tree planted beneath an aperture in the roof. It is lined on two sides by glass, allowing views through the interior to the countryside beyond.
Its position marks the division between the living areas and the bedrooms on the other side, helping to bring light and a connection to nature into the heart of the building.
The corner of the living space is lined by large sliding glass doors that can be opened to connect the dining area with the covered terrace.
A short set of steps leads down to a deck incorporating a swimming pool, placed on top of the building's lower storey.
The exterior features a textural board-formed concrete finish and weathered steel surfaces, intended to reference materials found throughout the surrounding agrarian region.
"We did not want delicate or shining materials to contrast the rural landscape," explained Dinis.
"Instead we used materials that in some way connect the intervention with the existing site. The concrete and the weathered steel also reflects how we want the house grow old and merge with the surroundings."
A paved driveway leads to a sunken parking area, which connects to service facilities including a laundry and storage spaces.
An additional living area, a sauna and a staircase that ascends to the upper floor are also contained in the subterranean level.
Dinis founded Spaceworkers alongside architect Henrique Marques and finance director Carla Duarte. This year the studio also completed another house in the area with a heavy roof supported by a series of pillars, which was influenced by the appearance of local barn buildings.
Photography is by Fernando Guerra.
Project credits:
Principal architects: Henrique Marques and Rui Dinis
Architects: Rui Rodrigues, Sérgio Rocha, Rui Miguel, Vasco Giesta and Pedro Silva
Finance Director: Carla Duarte
Engineer: Lino Correia Engenharia

