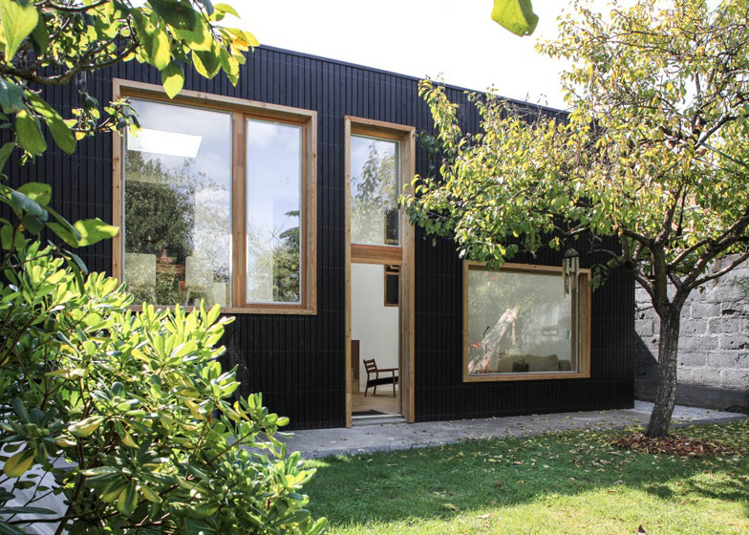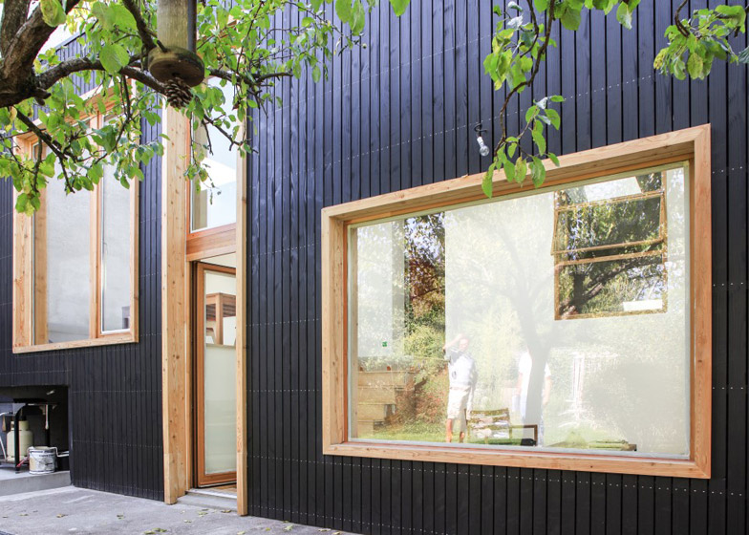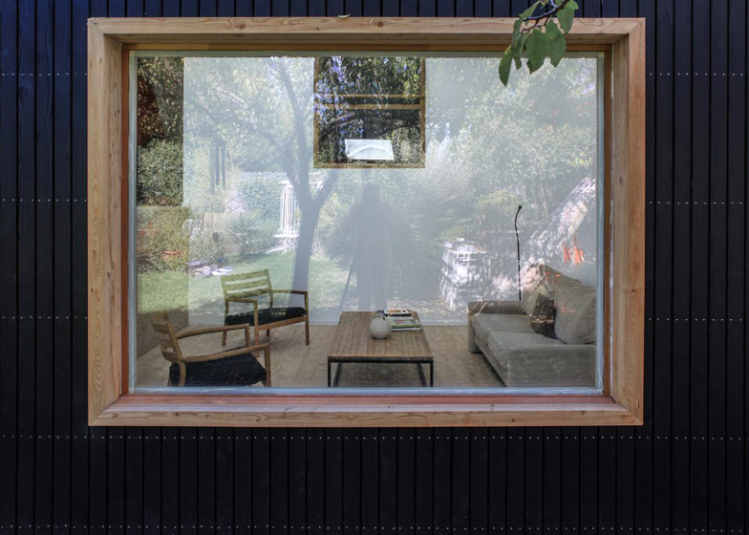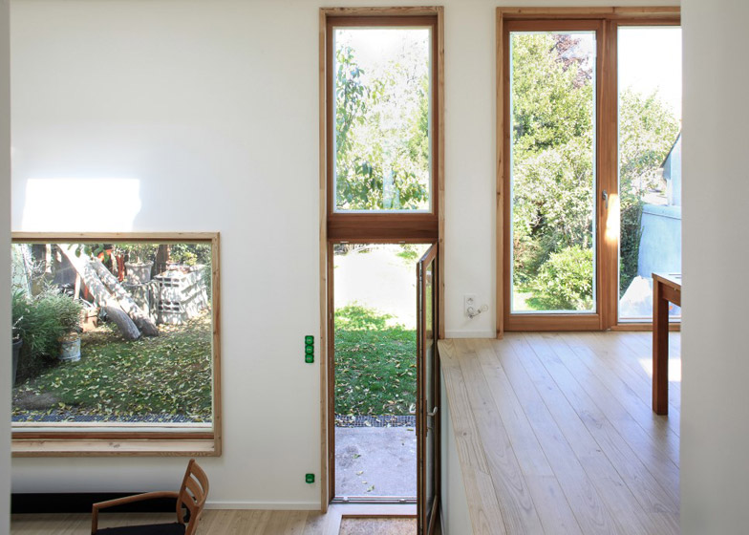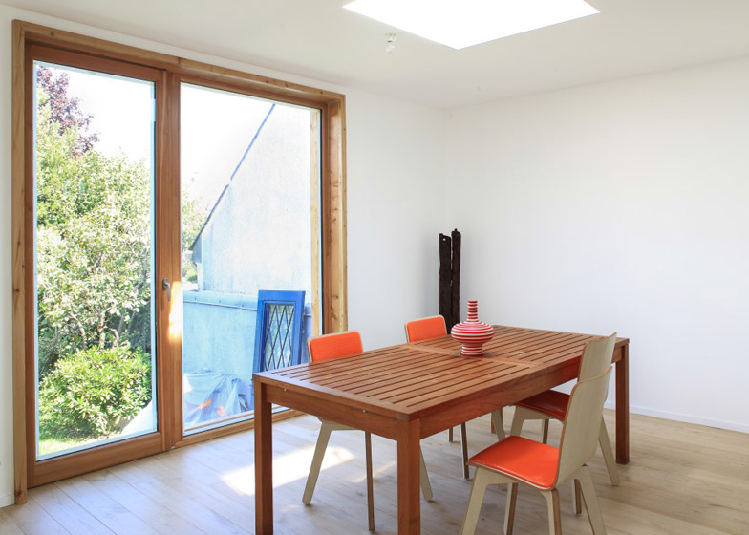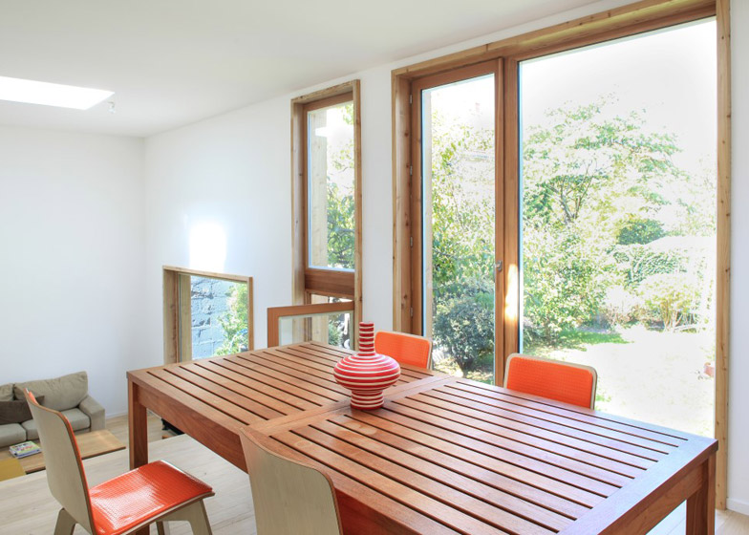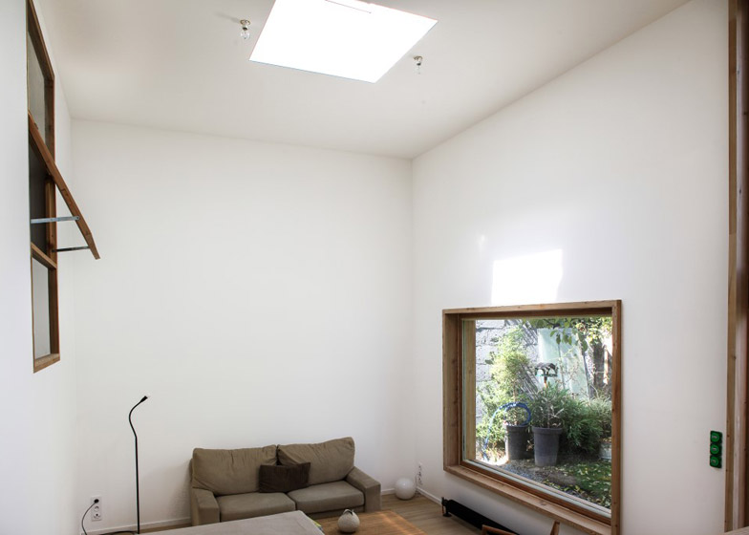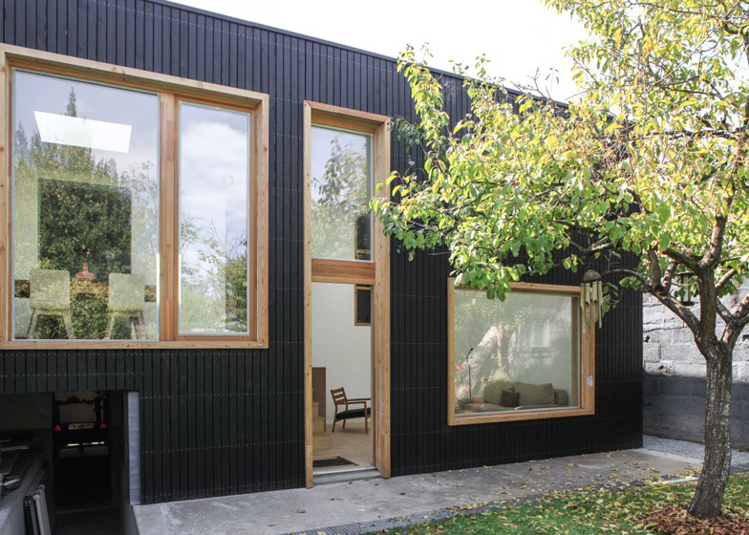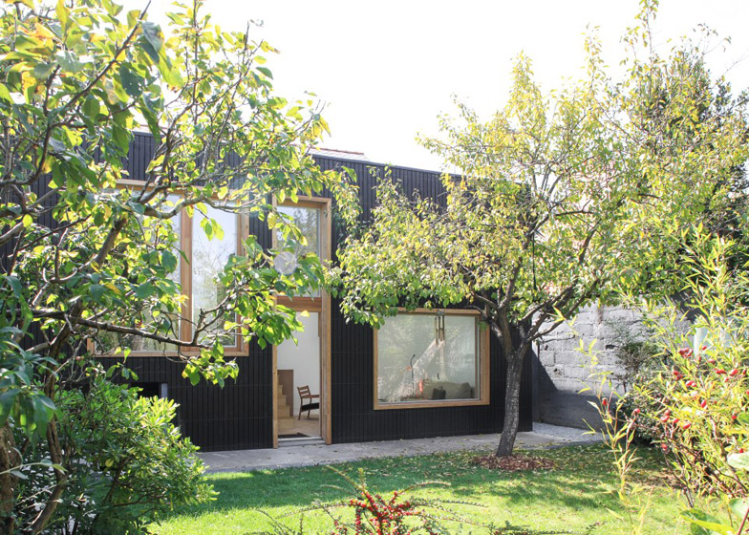Pale wooden window frames contrast with the black-stained cedar facades of this extension to a detached house in Nantes by French studio Bertin Bichet Architectes (+ slideshow).
The client asked Bertin Bichet Architectes to create a 30-square-metre addition to the French property that would improve the connection between the interior and the garden at the rear.
Taking their cues from the clients' fondness for Scandinavian buildings, architects Marjolaine Bichet and Anne Laure Bertin designed a simple structure combining wooden walls with large windows, to make the most of the weak northern light.
"My clients wants a new living space more attuned to their garden," Bichet told Dezeen.
The project is titled Acajou, after a type of wood that gives its name to a warm reddish brown colour, similar to the exposed cedar window frames.
The architects employed a timber-frame construction method. They chose to clad the extension with cedar boards to help it merge with its garden environs, but stained the walls black to create contrast with the adjacent greenery.
The layout of the original property is typical of the "maison nantaise" houses that are found throughout the city, with a garage facing onto the street and living areas above. Bedrooms are accommodated on the upper level beneath the pitched roof.
The architects introduced a passageway that bisects the house, connecting the extension at the rear to the front door at the top of a set of stairs that ascend from the street.
"The design was about creating different spaces with different levels," explained Bichet.
Windows scattered across the end wall of the extension fill the new living areas with natural light and offer views out to the garden.
"The openings are frames, looking at remarkable elements of the garden – a stone wall, a fruit tree," said Bichet.
A narrow window above the glazed door opens onto the garden, creating a full-height opening that enables a view straight through from the entrance.
The central corridor passes an existing study, bathroom, master bedroom and kitchen, and is connected to a new dining room at the same level.
As the corridor emerges into the extension, it culminates in a staircase that descends to a double-height living area with a large picture window on one wall and an elevated window connected to the master bedroom next door.
Skylights above the living room and dining space add to the bright interior and allow residents to look up at the sky.
Chestnut parquet was used throughout the interior to continue the natural detailing.

