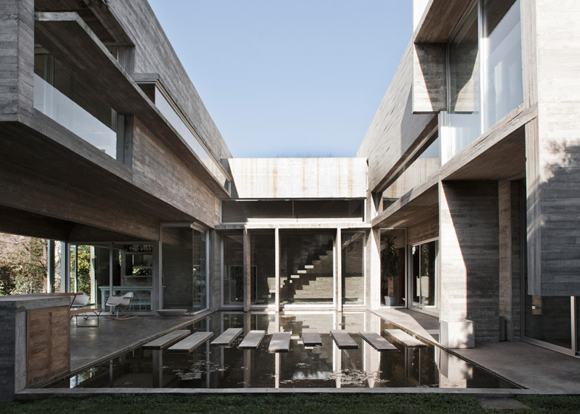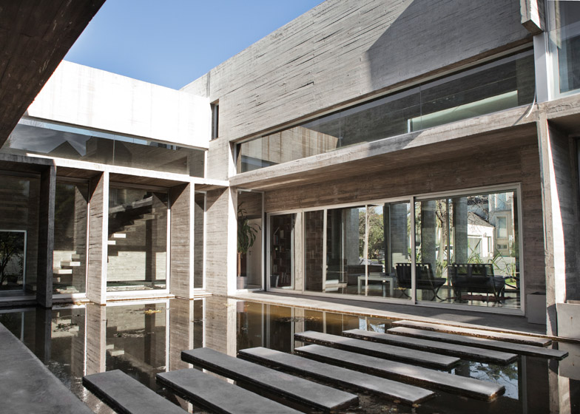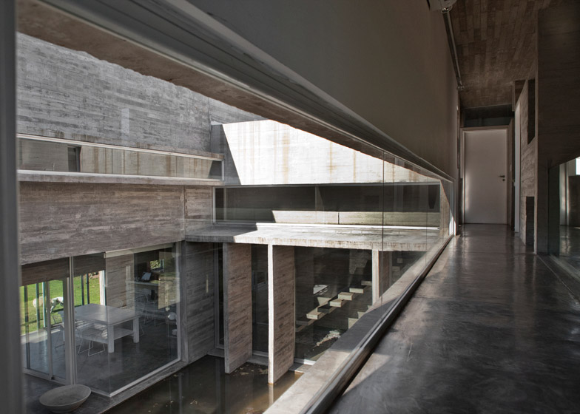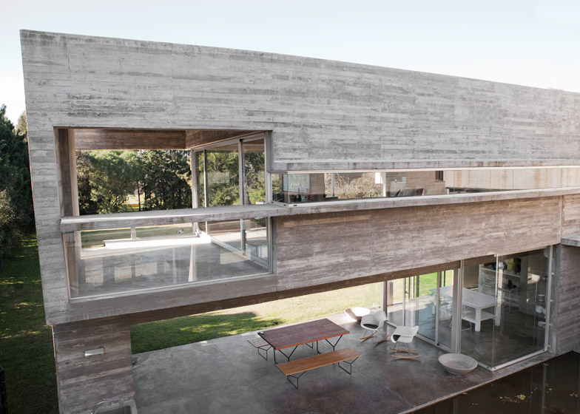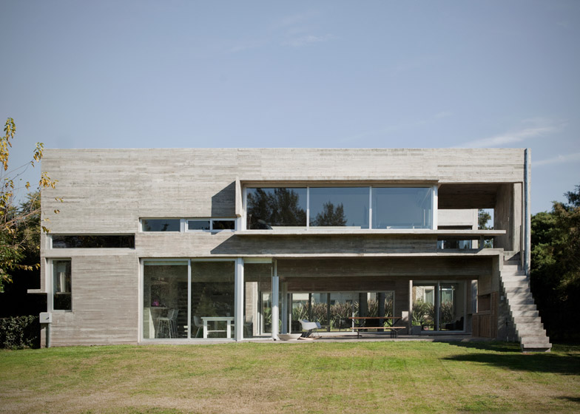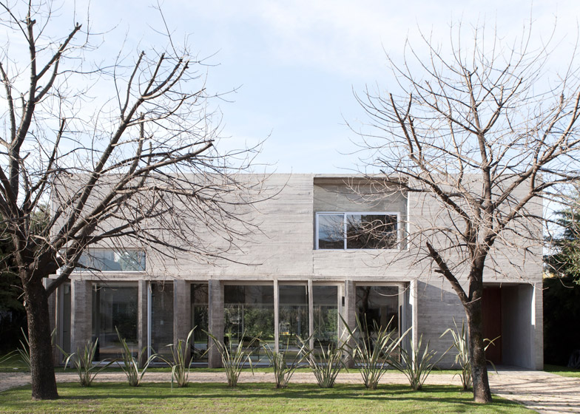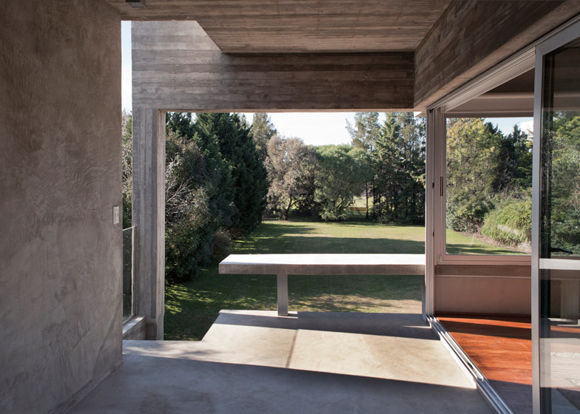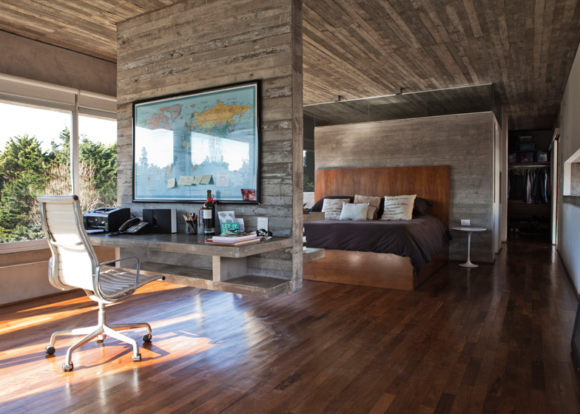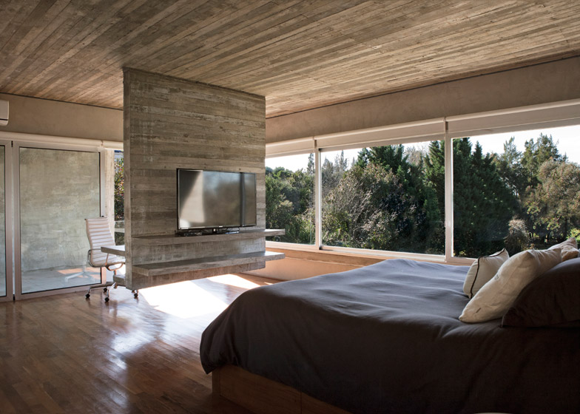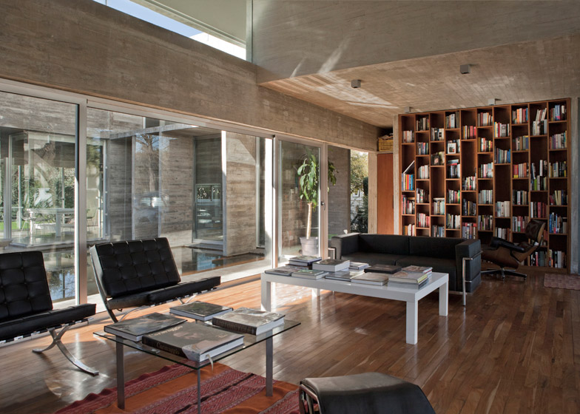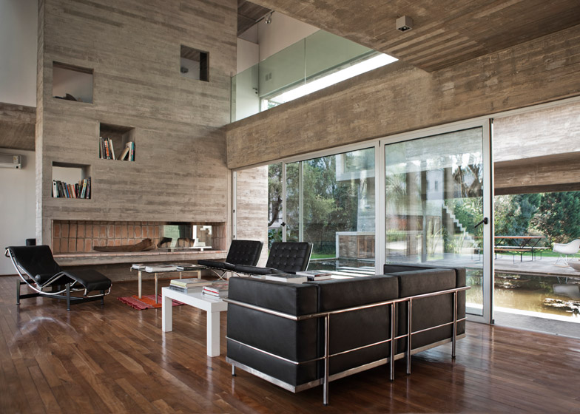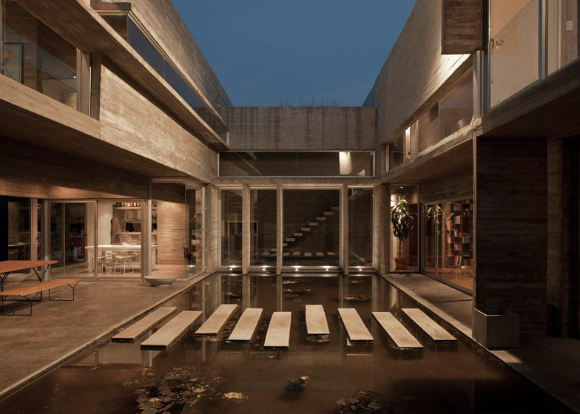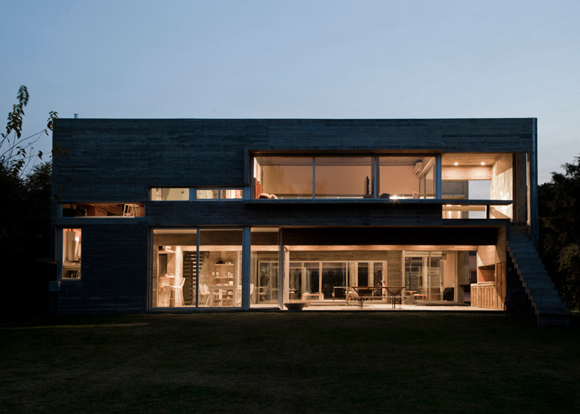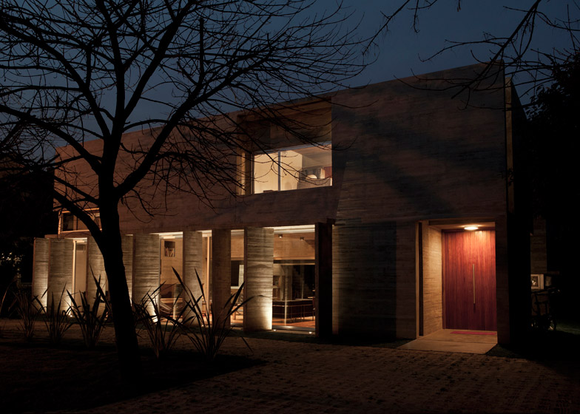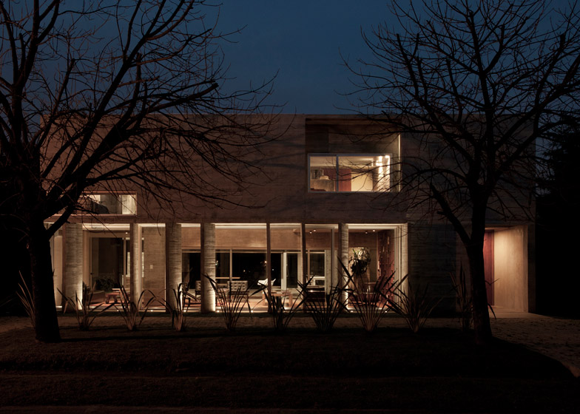BAK Arquitectos arranged this concrete house in Argentina around a courtyard containing a shallow pool of water (+ slideshow).
BAK Arquitectos designed the two-storey family home, called Casa Torcuato, for a site on the Olivos Golf Club in Buenos Aires.
The property has three bedrooms, a large living room with a fireplace, open-plan kitchen, a dining area and a veranda.
The Argentinian studio arranged the accommodation across two board-formed concrete volumes positioned either side of a shallow pool of water. Large windows overlook the water from both the upper and lower floors of the building.
"The courtyards were added to the adjoining rooms providing them with a feeling of spaciousness, a changing atmosphere by the effects of light coming through them, and also the water gives them freshness, reflections and the vision of a moving surface," said studio co-founder María Victoria Besonías.
The two volumes are connected by an internal staircase that spans the courtyard to one side of the water, and a set of stepping stones sunken into the pool.
The slim oblong paving stones link the lower-floor living room in one block with an outdoor dining area sheltered by the upper floor of the other.
A double-height atrium is the focal point of the living space, which has a wooden bookcase at one end and a large open fireplace cut into a concrete wall at the other.
The room has wooden floorboards laid in an arrangement that matches the timber impressions on the concrete walls.
A narrow walkway runs across the top of the atrium leading on one side to the master bedroom and on the other to the bedroom of the couple's teenage son.
In the master bedroom, the headboard of the bed rests against the concrete wall that ascends from the living space. A dressing room and the en-suite bathroom are situated behind the wall.
A section of textured concrete descends from the ceiling of the bedroom to provide a ledge for a television on one side and a small desk on the other.
Outside the bedrooms a corridor leads across to a guest bedroom on the upper floor of the opposite block. A staircase with concrete treads cantilevers from the wall, leading to the glass-walled dining area and kitchen on the ground floor.
Glass doors slide back from the guest bedroom onto a balcony with a flight of steps down to lawn surrounded by trees at the rear of the house.
An outdoor seating area adjacent to the glass-walled kitchen is overhung by the first floor of the second volume.
At the front of the house, large vertical sections of glazing are framed by thick concrete fins that protrude out of the lower storey to provide some shade from the sun.
A large wooden door is set into a deep concrete-lined recess to one side of the house.
Photography is by Inés Tanoira.
Project credits:
Location: Olivos Golf Club, Malvinas Argentinas, Buenos Aires, Argentina
Architecture office: BAK arquitectos
Design and Project Management: Archs. Maria Victoria Besonias, Guillermo de Almeida, Luciano Kruk.
Collaborator: Enzo Vitali
Photos: Inés Tanoira

