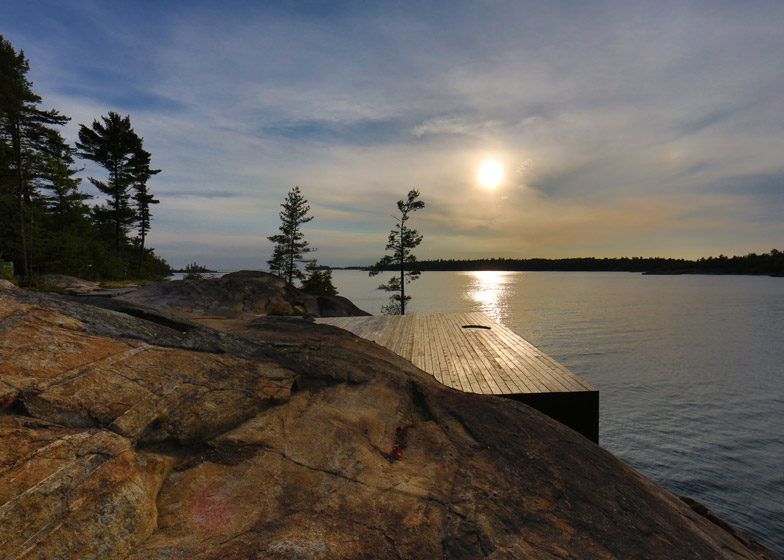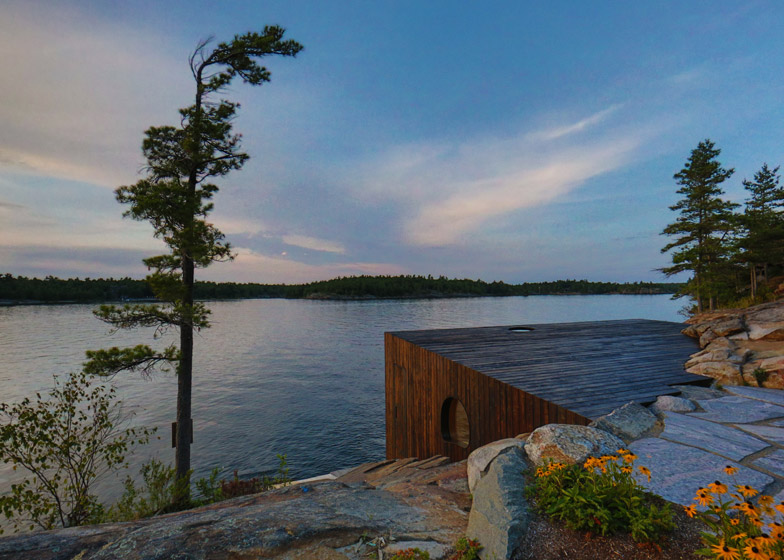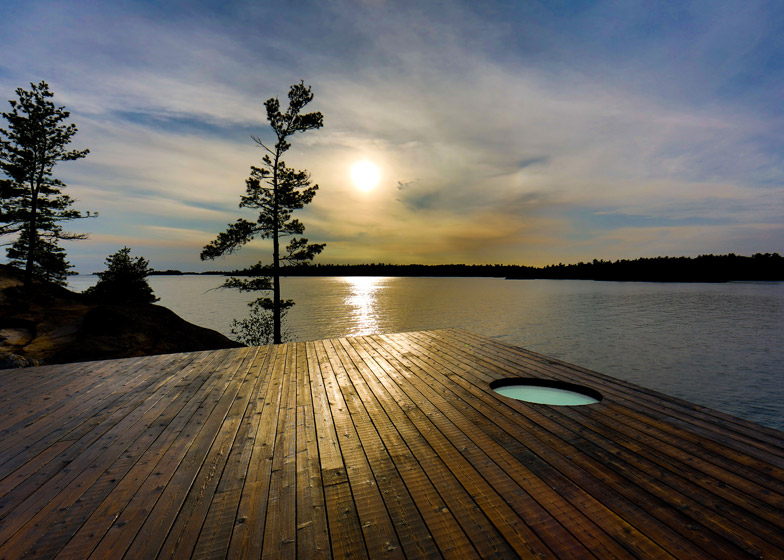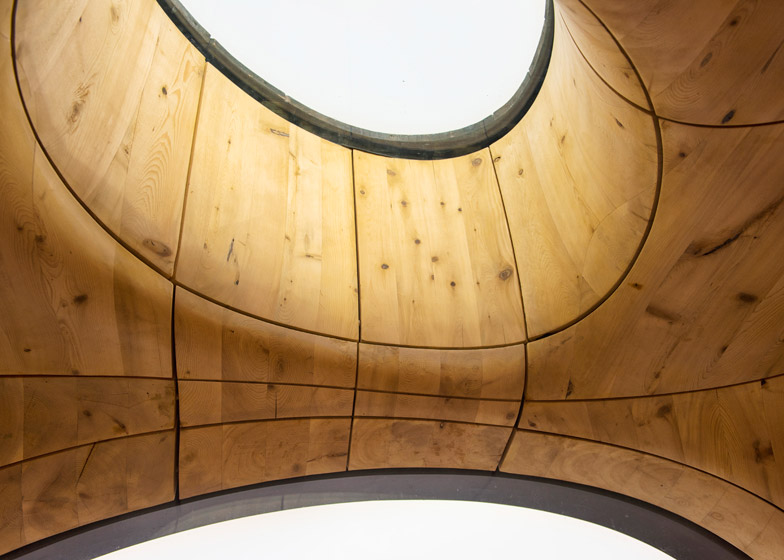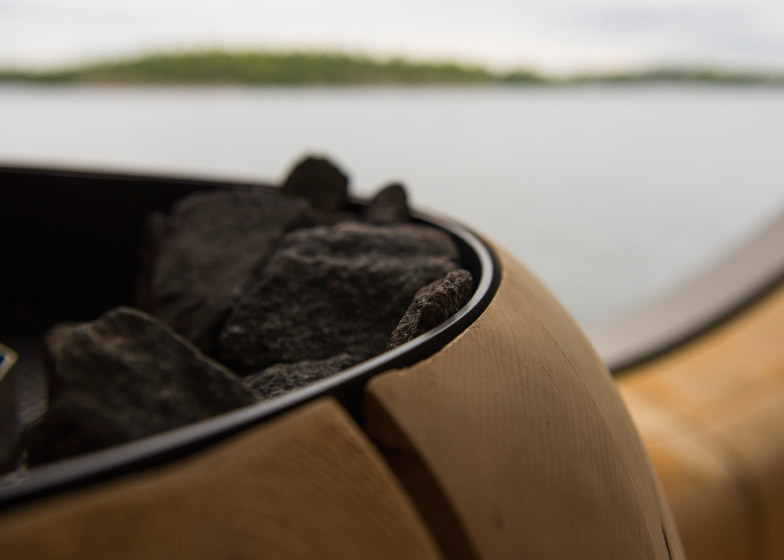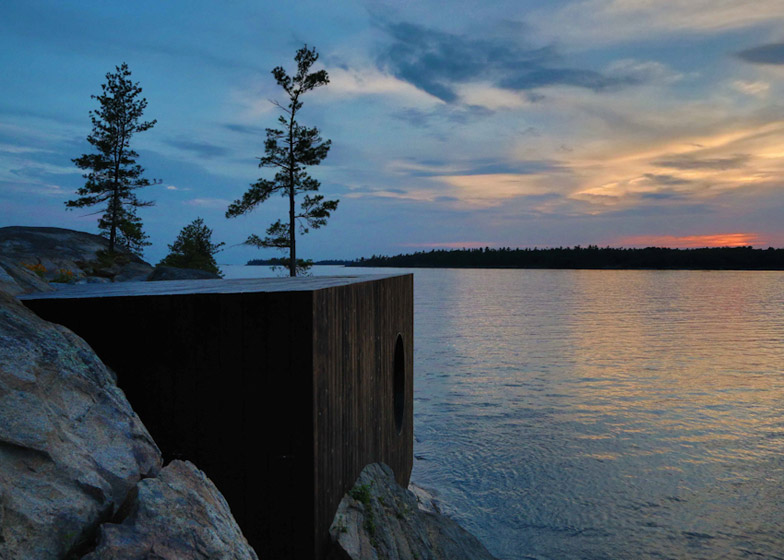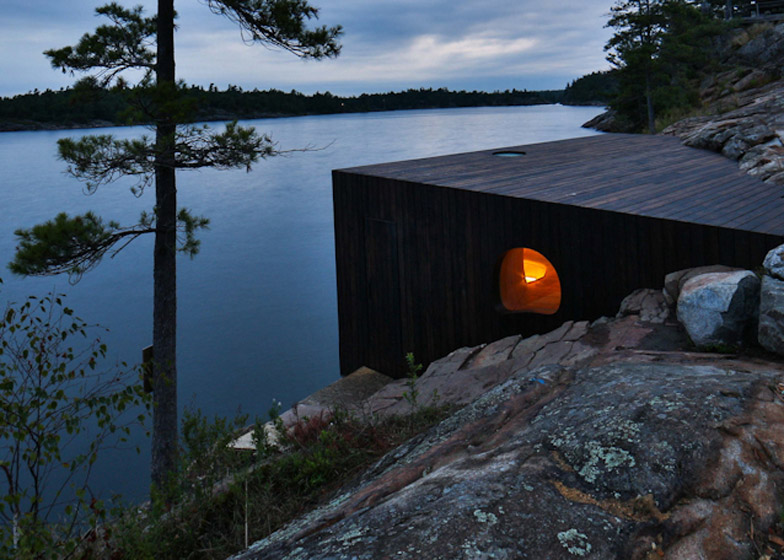Behind the burnt-timber exterior of this sauna by Canadian studio Partisans is a cavernous cedar interior that emulates the form of a seaside grotto (+ slideshow).
Partisans designed the private sauna, named Grotto, for a craggy spot on the shore of Lake Huron, north of Toronto. Sans Souci Island, a lump of prehistorical granite that rises out of the water, forms the foundations for the wooden structure.
The site is ranked by National Geographic as being one of the best places in the world to appreciate the sunset.
"As a cascading granite cliff shaped by glaciers into a peninsula, the rock offered both new possibilities and an unobstructed view of the horizon," said the architects.
The design is based on the natural formation of waterside grottos, which feature underground chambers carved and smoothed by the ebb of the water currents.
"The selected concept for the Grotto prescribed a solid, simple presence on the exterior, while the interior followed dynamic air movements in curvature forms," said the architects.
"The result is a sculpted space, a sensual experience, and a sophisticated exercise in building science."
The designers lined the space with curved wooden panelling, creating an undulating interior terrain encompassing a traditional stepped sauna seating arrangement and skewed porthole windows.
The warm-toned woodwork swells into deep windowsills, and a hollow by a small side window forms an additional seating nook.
Coals are contained in a curved basin to one side of a large elliptical window overlooking the lake. A grate in the wooden surround airs the coals and encourages the heat to circulate.
The team used a Leica 3D scanner to study the rock formation and worked through a number of CNC-cut models before settling on the final design for the sauna.
They worked with local sawmill MCM Inc on the fabrication and installation of the cedar woodwork, using 3D technology to scan, model and build the grotto. It was prefabricated before being boated and craned into position.
"Creating the illusion of a carved interior, we formed the specially selected cedar timber into panels with parallel grains," said the architects.
Cedar wood was selected for its aroma, warm colouring, local origins and resistance to rot.
Double and triple glazed window panes help to keep the heat in, while an insulating layer of aluminium foil behind the wooden panelling creates a tightly-sealed space to avoid draughts as the timbers expand and contract.
Slits in the tiered seating allow air to ventilate through vents and fans in the cavity between interior and exterior formwork.
"The space behind the wood panels creates convection currents that allow the skin to breathe through the ventilation pores that were carved into seats and seams of the cedar panels," said the architects.
Project credits:
Architecture: Partisans
Partisans Team: Alexander Josephson, Pooya Baktash, Jonathan Friedman, Shamir Panchal, Ivan Vasyliv,
Betty Vuong, Nathan Bishop, Phil Deck, Kim Bozak
Contractor: Jordan Construction, Chantler Barging
Wood Fabricator: MCM Inc
Wood Installation: MCM Inc
Metals: MCM Inc
Facade Systems: Building Science Consulting Inc
Engineering: Moses Structural Engineers
Glass Systems: AGNORA
Sauna Systems: Energy Misers
Lighting Consulting: G2J Design Inc
Project Management: Partisans


