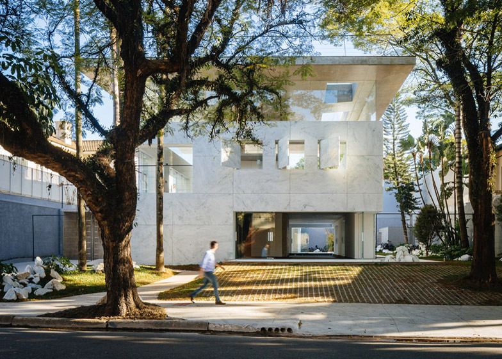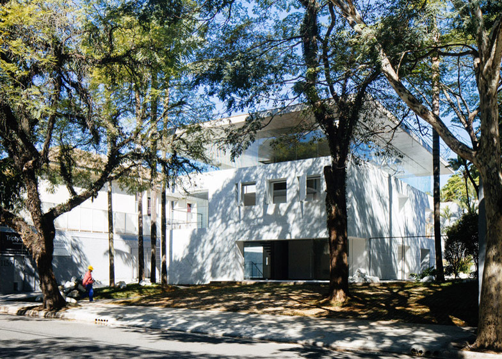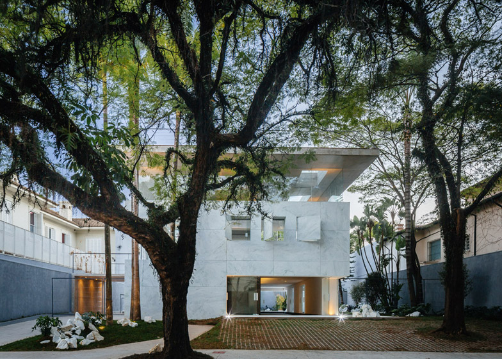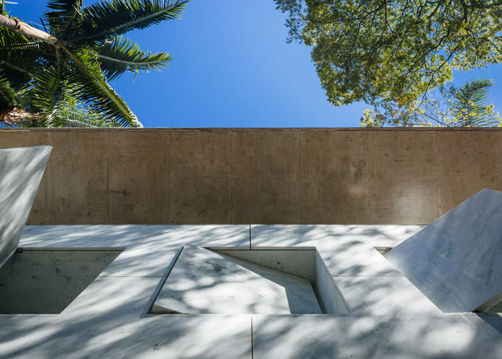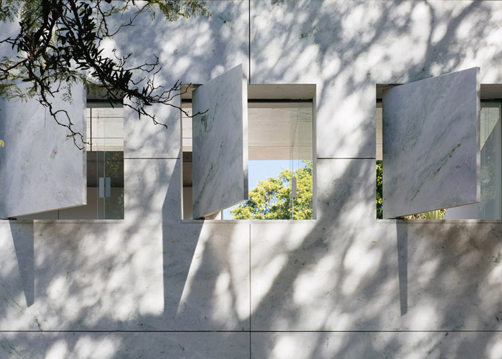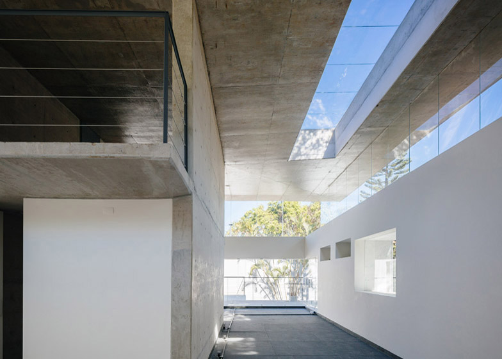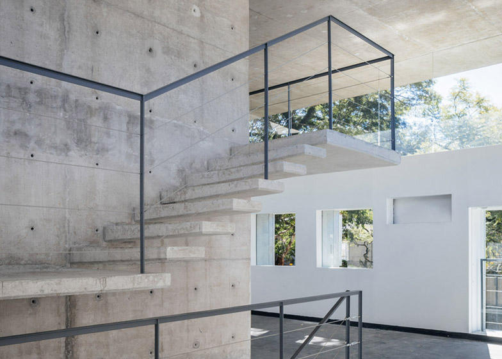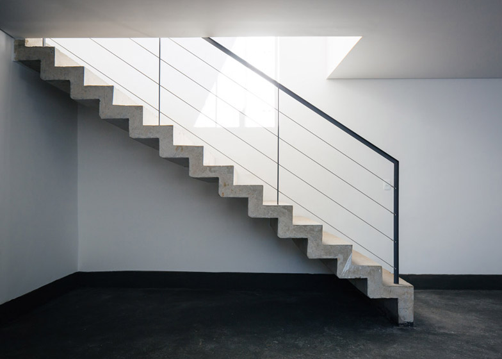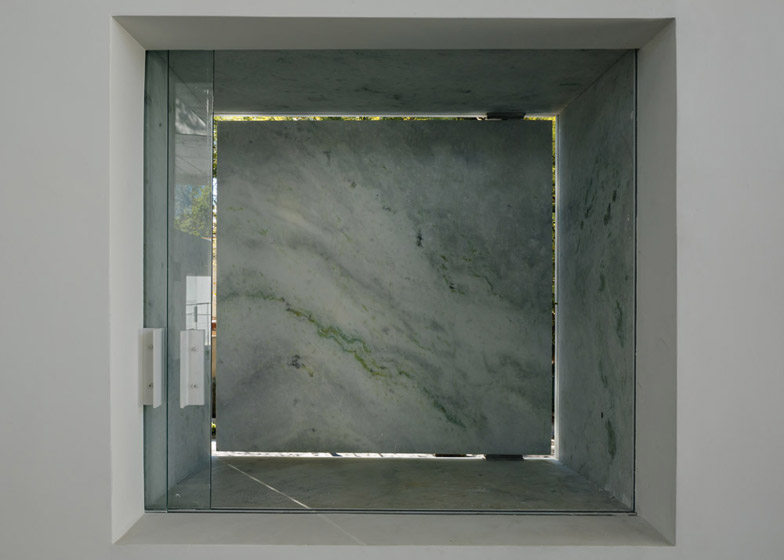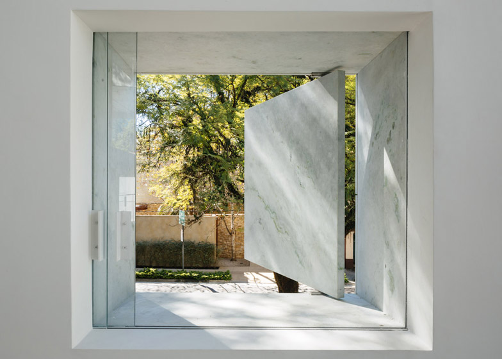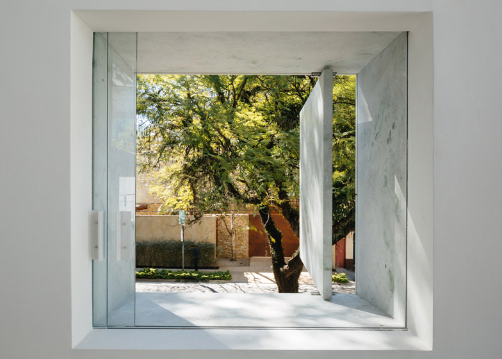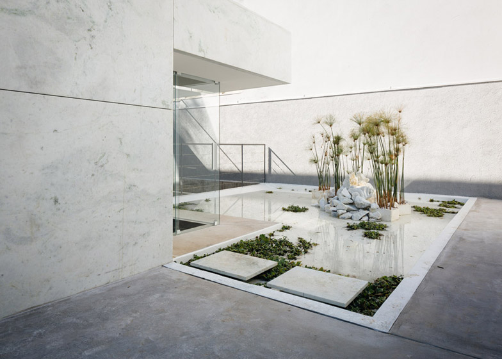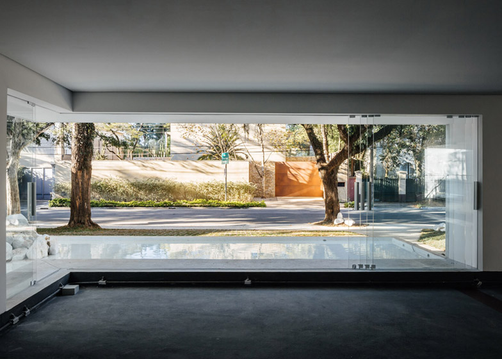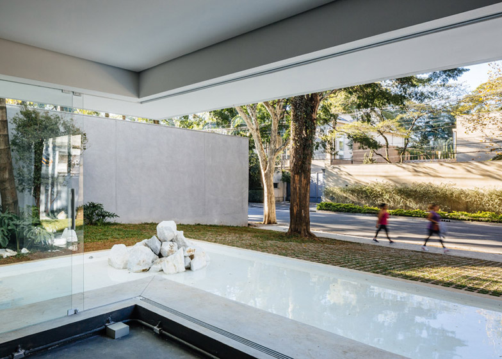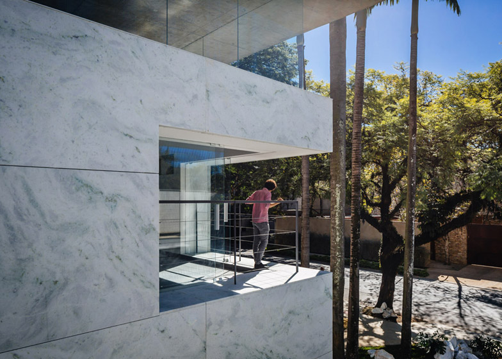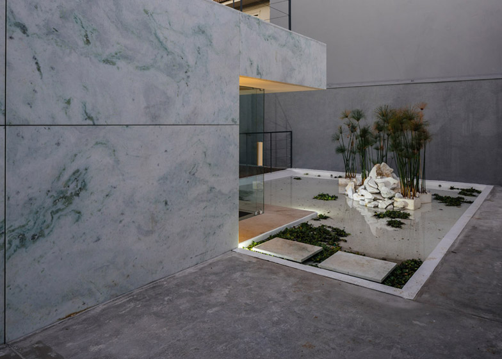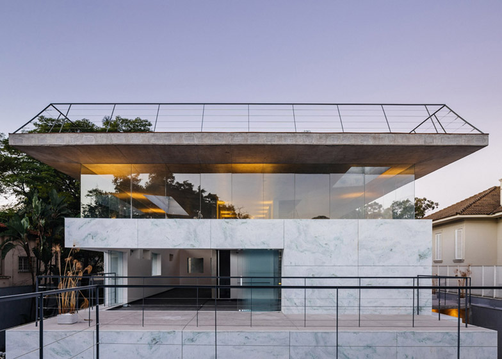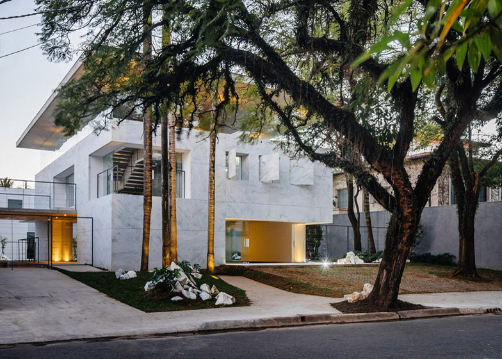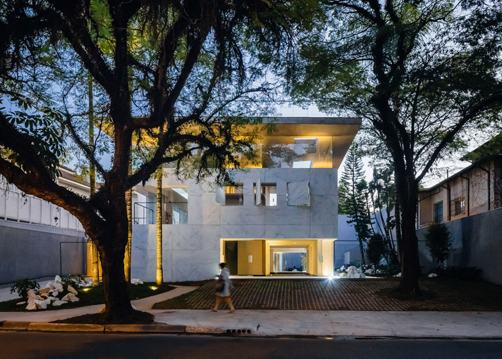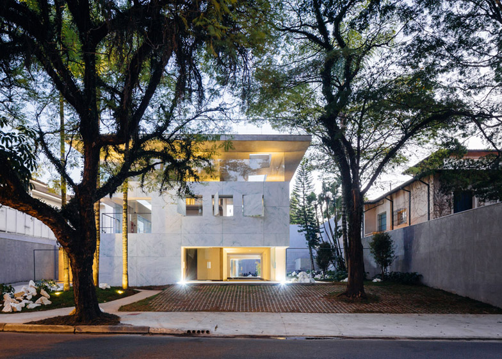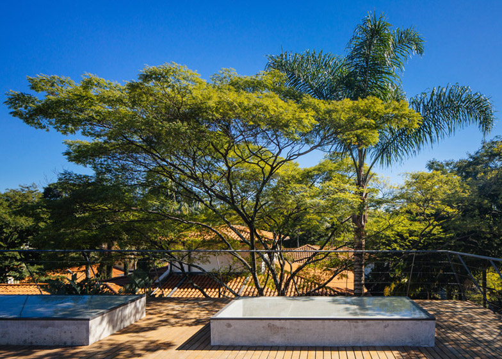White marble panels on the exterior of this commercial building in São Paulo by French-Brazilian office Triptyque were intended to give it an icy aesthetic that contrasts with its subtropical environment (+ slideshow).
The building houses spaces that can accommodate a shop, a showroom or offices, and it is located in an affluent area of São Paulo on a street called Groenlândia, which is Portuguese for Greenland.
Triptyque used the street name as the starting point for the building, which combines glass with cool white Brazilian cachoeiro marble to stand out against the backdrop of palm trees and jacaranda vines.
"It was fun to create a block of white marble in the Groenlândia street, which appears like an ice cube in the hot country of Brazil," the architects told Dezeen.
The main marble-clad rectangular volume has a monolithic presence when viewed from the street and is topped with a concrete roof that seems to hover above the upper storey.
"We wanted a paradox between the materials, creating a conflict between the weight and the lightness," the architects explained.
Two pillars towards the centre of the building support the roof and the top level is enclosed by glass walls that give the impression that the two solid parts are completely separate.
A large opening on the ground floor allows a view directly through to the courtyard at the rear, where two shallow pools with tall papyrus plants growing in them wrap around the corners of the building.
Other apertures in the facade accommodate balconies, a side entrance at first-floor level- and windows concealed behind hinged marble slabs that can be swung closed to create a seamless surface.
Panels of glazing slide aside to open up the interior of the ground floor to a small outdoor terrace, and to provide access from the first floor to balconies at the front and rear.
A cantilevered staircase ascends up the side of one of the supporting columns to connect the different levels, culminating on the decked roof that faces out across the surrounding trees and rooftops.
The underside of the concrete plane forms a raw textured ceiling on the top floor, which contrasts with the plain white walls.
Holes in the surface function as skylights. Introducing dappled light, they supplement the strip of glazing that wraps around the top of the walls.
Photography is by Pedro Kok.
Project credits:
Architecture: TRIPTYQUE
Partners: Greg Bousquet, Carolina Bueno, Guillaume Sibaud and Olivier Raffaelli
Manager: Luiz Trindade
Project Manager: Pedro de Mattos Ferraz e Paulo Adolfo Martins
Team: Murillo Fantinati, Luísa Vicentini, Priscila Mansur, Priscila Fialho, Natallia Shimora, Gabriele Falconi, Nely Silveira, Alfredo Luvison, Danilo Bassani, Thiago Bicas.
Constructor: Brandao e Marmo, Supervisor Anderson Toledo, João Carmona
Partners: Fábio Baptista e José Paulo da Silva
Glass: Primo Vidros
Facade: Granicut
Fundation: Solosfera
Ilumination: Cia da Iluminação
Wooden deck: Phênix Decor Pisos
Metal structure: São Carlos
Painting: W Cor
Locksmith: Paulifer
Landscaping: Bia Abreu e Triptyque
Frame: GamaZ, colaboração Eng. Helvas
Hydraulic: K2P Projetos
Electric system: K2P Projetos
Facade: Arquiteto Paulo Henrique Araldi Pena

