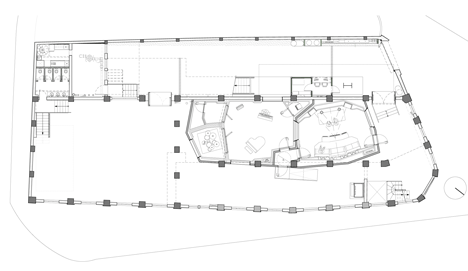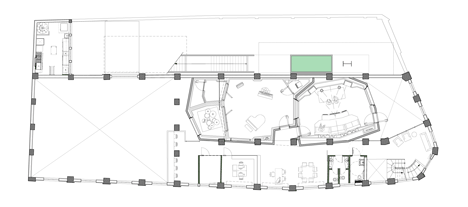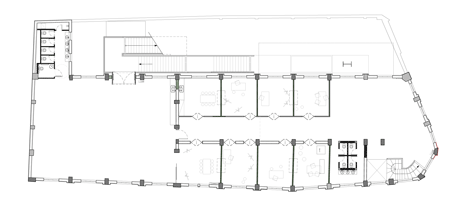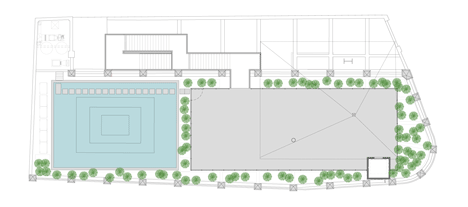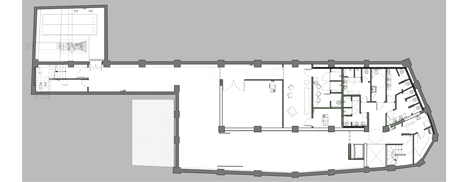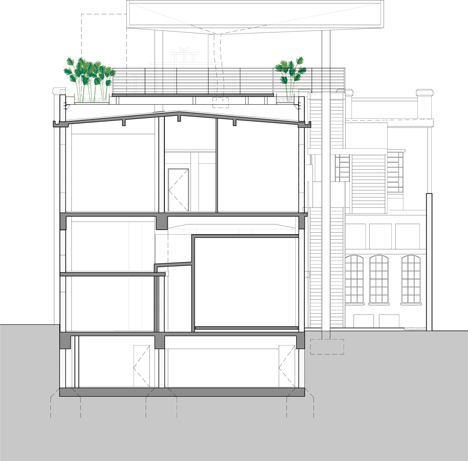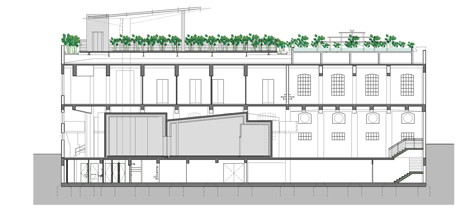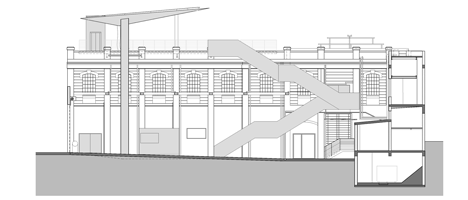São Paulo warehouse revamped into Red Bull arts centre by Triptyque
A slender steel awning shades artists from the sun on the rooftop of this creative arts space that French-Brazilian studio Triptyque created for drinks brand Red Bull in a São Paulo warehouse (+ slideshow).
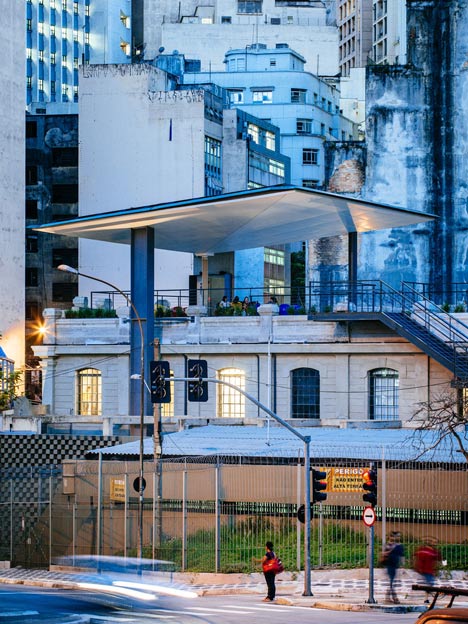
Situated on Bandeira Square in the bustling downtown of Brazil's biggest city, The Cultural Centre of the Red Bull Station is a five-storey space renovated by Triptyque for the creation of art, music and culture.
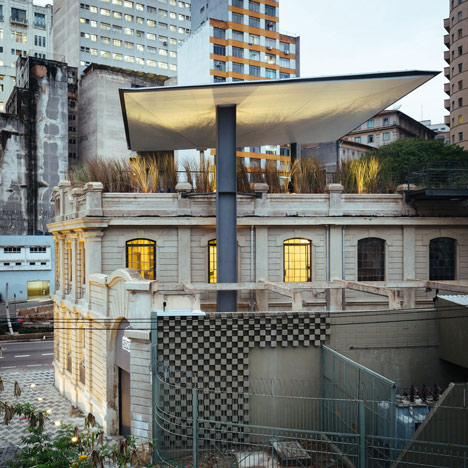
Formerly owned by the São Paulo Tramway, Light and Power Company, the 1920s building was once responsible for distributing electricity across the city's tram network. Triptyque was tasked with restoring the listed facade while creating an interior that combined a music studio, ateliers for artists, an art gallery and a roof terrace.
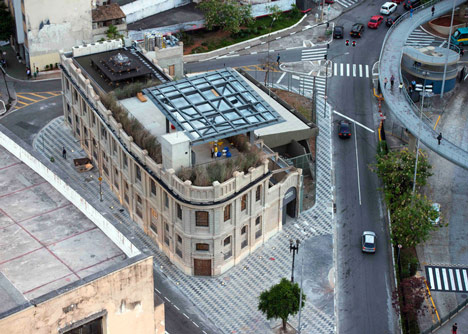
The architects added a black steel staircase down one side of the building, linking its five levels and providing an easy flow of visitor circulation up, down, in and around the building.
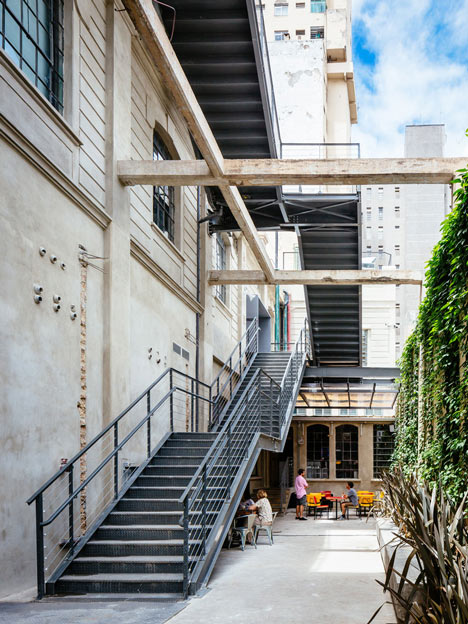
Accompanying the stairs is a steel beam which supports the metal awning known as Leaf. This structure provides a covered terrace, which functions as an exhibition space showcasing the history of the city.
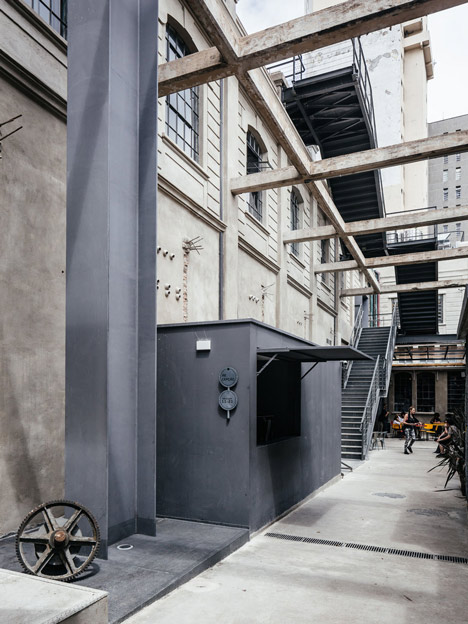
The concave design of this canopy also allows the collection of rainwater, which can be used to cool the building.
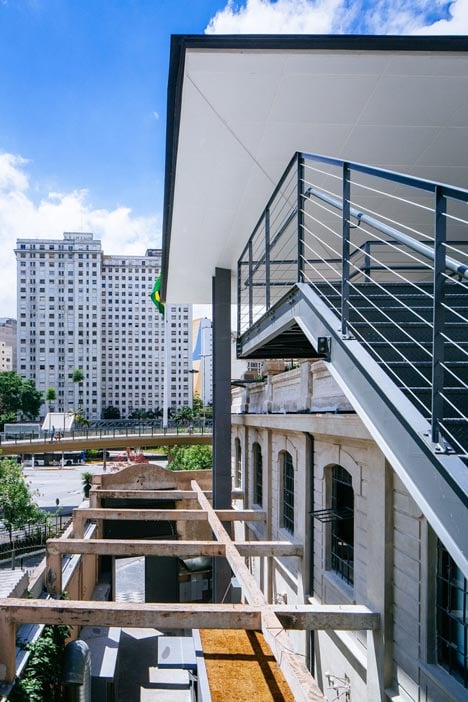
Visitors enter on the ground floor, where the main gallery is located. Here, a blend of concrete mixes with panels of distressed, stippled paintwork; the result of years of repainting by the previous tenants.
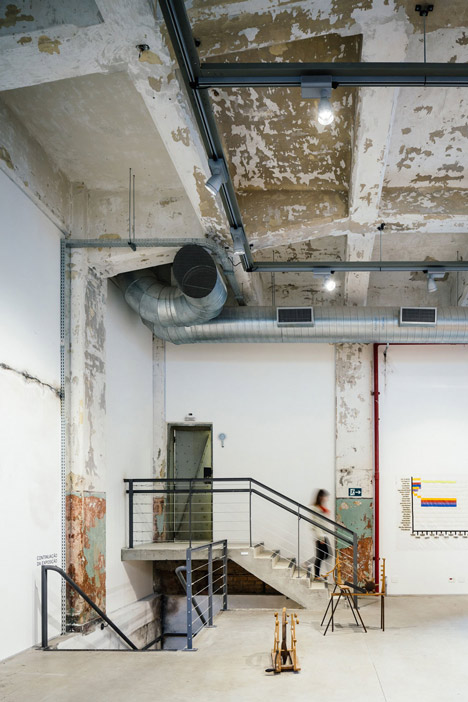
Next to the main gallery is a self-contained music studio. The heavyweight concrete module was inserted into the heart of the building as a free-standing structure, and will house Red Bull's Bass Camp - an immersive programme for would-be music professionals. There's also a small cafe selling drinks and food.
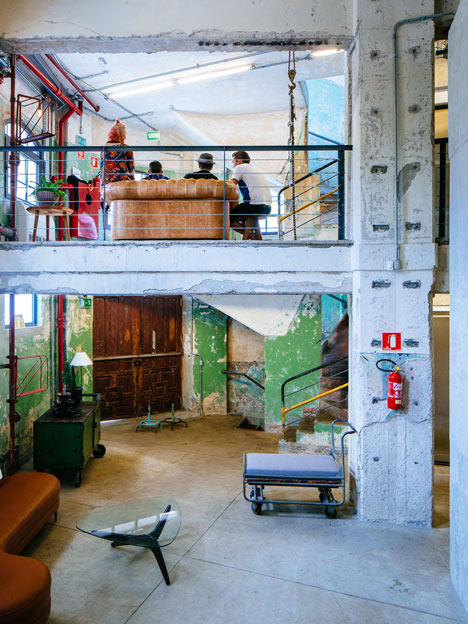
Above the ground floor is a mezzanine level containing offices that look down on to the lobby space below, while the basement has been adapted to create a secondary exhibition space and music rehearsal rooms.
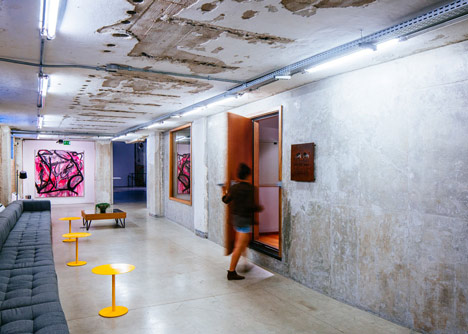
"The building was completely renovated respecting the architectural heritage concepts," explained the team. "A contemporary intervention was carried out in order to adapt the building to its new role as a cultural hub."
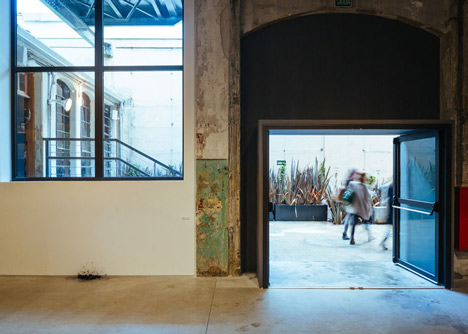
The exposed concrete and old paintwork continues on the upper levels, where six workshops were created for artistic residencies. Around each of the individual workshops, another exhibition space called the Gallery of Transition will temporarily host projects.
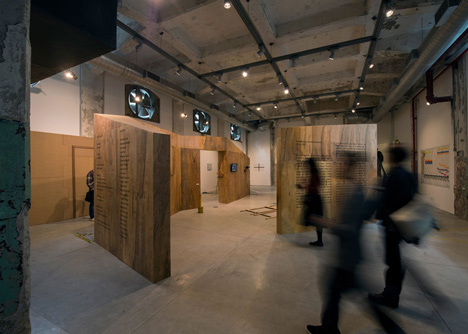
"The essence of the historic building has been preserved, and the beauty of its elements has been strengthened," said the designers.
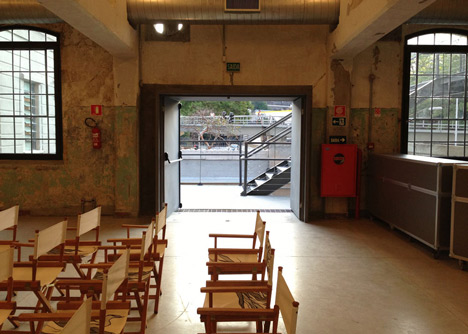
This isn't the first time Red Bull has worked with architects to create spaces for artists. In 2012, Spanish studio Langarita-Navarro Arquitectos filled a Madrid warehouse with makeshift huts and a wilderness of plants to provide a nomadic music academy for the drinks brand.
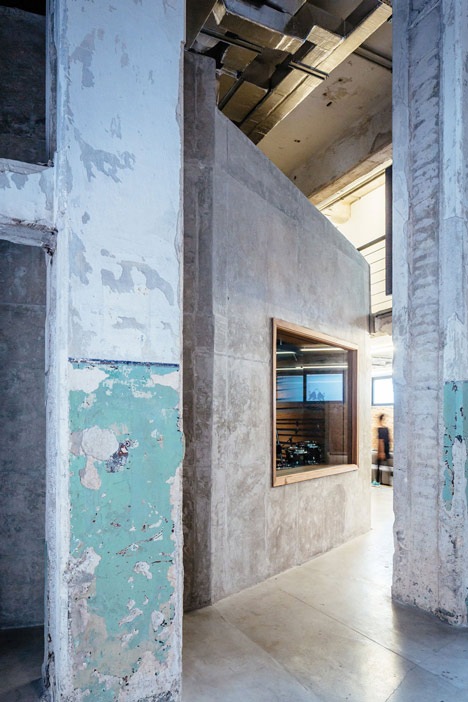
Triptyque is a French-Brazilian architecture office created in 2000 by Grégory Bousquet, Carolina Bueno, Guillaume Sibaud and Olivier Raffaelli. Past projects include the Leitão 653 creative studios, which feature a chequerboard facade made from glass blocks.
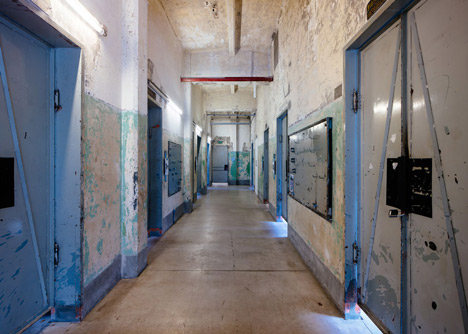
Photography is by Pedro Kok.
Here's a project description from Triptyque:
The Cultural Centre of the Red Bull Station: an island of culture in downtown Sao Paulo
The city of São Paulo is one of the places in the world where urbanity is the most powerful and intense. An area where the beauty of the streets and buildings was forgotten for many years. Through the renovation of a 20 years building, formerly occupied by the electricity company Light , the new architectural project Triptyque, the Cultural Centre of the Red Bull Station, appears as an important player in the rehabilitation centre.
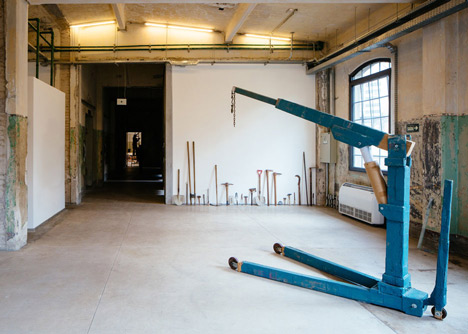
Based on the Bandeira square , the new cultural centre hangs together auditory and visual arts through the production and dissemination of new forms of artistic expression.
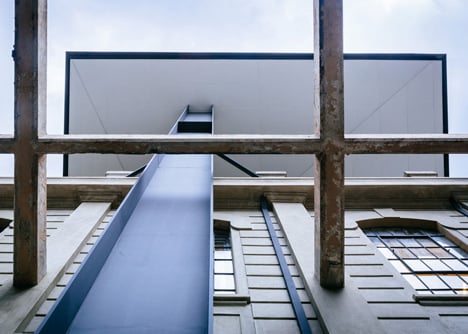
The building was completely renovated respecting the architectural heritage concepts. A contemporary intervention was carried out in order to adapt the building to its new role as a cultural hub. The essence of the historic building has been preserved, and the beauty of its elements has been strengthened.
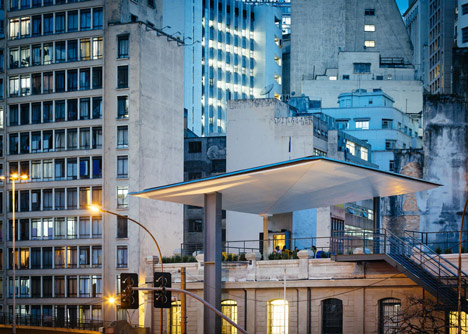
An architectural element was created to accompany visitors throughout their visit, from the stairs to the five floors of the Red Bull Station and numerous spaces. On the roof of the station, flaps a fleet metal called "sheet" that covers the terrace.
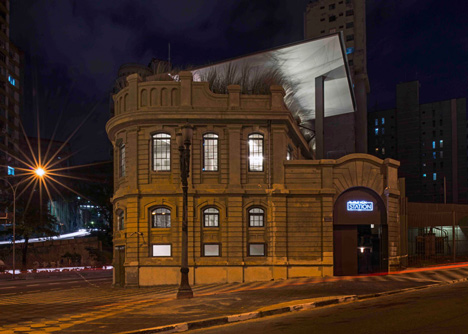
On one side of the ground floor is located the main gallery, a space that houses exhibitions of all forms of visual arts , performances and concerts. On the other side, is located a volume of concrete, carefully polished and sculpted that receives a music studio.
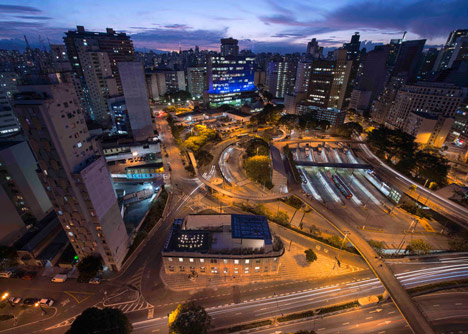
The basement has been converted into an exhibition space and music rehearsal rooms. Upstairs, six workshops were created for artistic residencies that will change each quarter. Around individual workshops, the "Gallery of transition" temporarily host projects in their creative process.
Architect: Triptyque
Associates: Gregory Bousquet, Carolina Bueno, Guillaume Sibaud, Olivier Raffaelli
General Coordinator: Luiz Trindade
Team: Adolfo Paulo Martins (project) / Pedro Ferraz de Mattos (architect).
Contributors: Thiago Bicas, Ricardo Innecco (architects) / Luísa Vicentini, Sofia Saleme Priscila Fialho, Murillo Fantinati, Natallia Shiroma (trainees).
