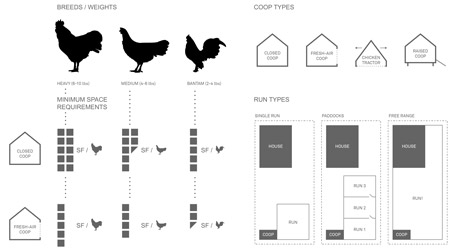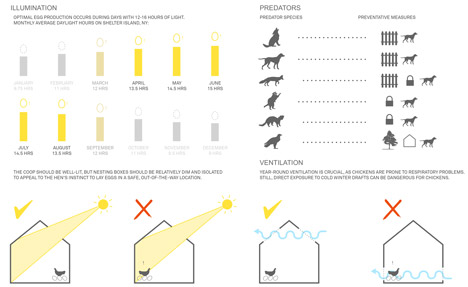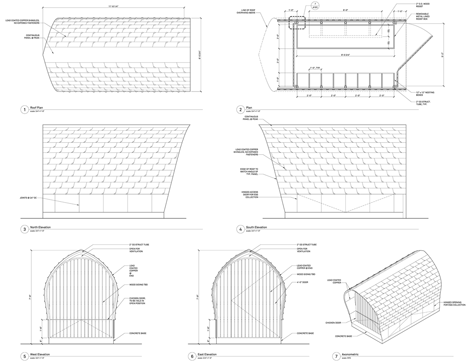Sheffer Chicken Coop is a metal-clad New York home for eight hens
Asked to design a New York home for chickens rather than people, Architecture Research Office has completed a metal-clad bunker featuring wooden nesting boxes and underfloor heating (+ slideshow).
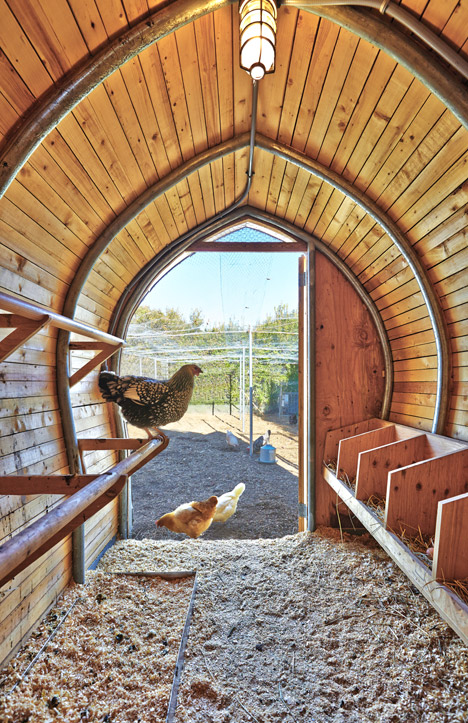
The Sheffer Chicken Coop creates enough nesting space for eight birds at a refurbished farmhouse in East Hampton.
Before designing the structure, New York-based Architecture Research Office (ARO) carried out some research into the needs and habits of well-bred chickens, in order to plan a habitat with appropriate levels of space, heating and ventilation.
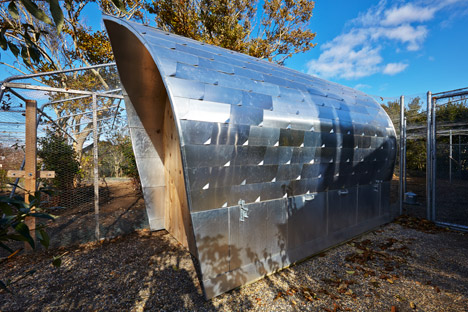
"We looked at everything from the size of the coop for the type of chickens being housed in it to the size and location of the nesting boxes and access to harvest the eggs," explained architect Stephen Cassell, one of the three founders of ARO.
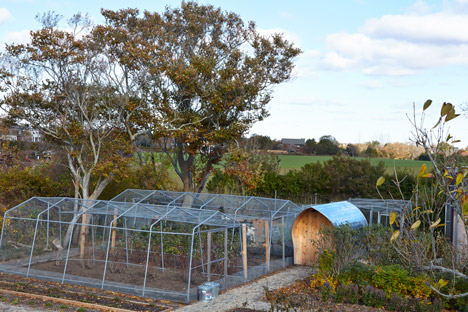
The coop was built with an arching timber structure. End walls are cedar, while the curving side walls are clad with aluminium shingles with folded-up edges.
"The shingles are folded simply because we thought it was beautiful how the shadows they cast change throughout the day," Cassell told Dezeen.
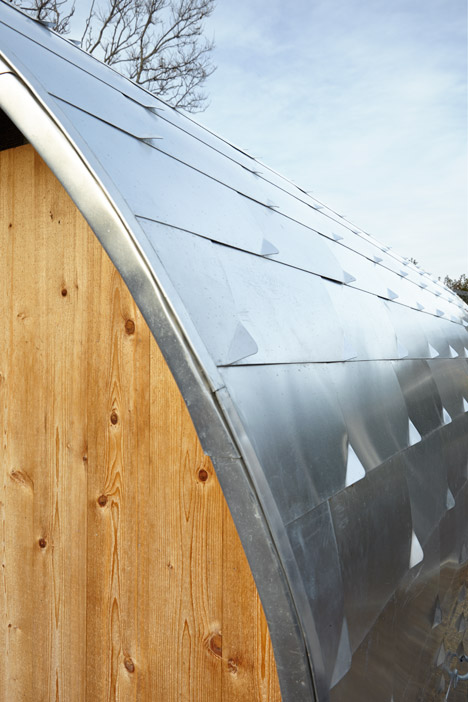
There are doors at both ends of the building – one for chickens and one for people. Ventilation is provided by a narrow opening at the top of these two walls, ensuring that drafts don't disturb the nesting process.

Inside, one wall is lined with a row of eight nesting boxes – one for each hen. The other wall is fronted by a pair of roosting perches that span the room, creating a place for the chickens to sleep.
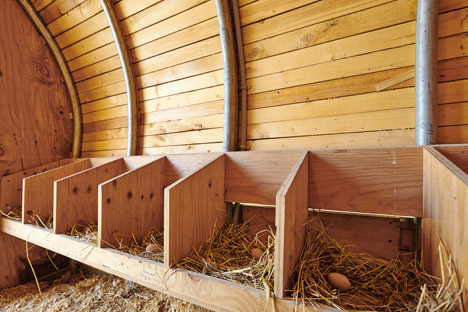
Manure boxes are positioned directly underneath these perches, and a long hinged door allows these to be easily removed and emptied. A similar door on the opposite side allows for simple egg collection.
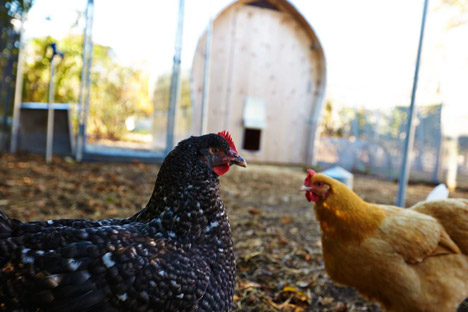
During their research, the team identified six different kinds of predatory threat, from foxes to birds of prey, and five possible security measures that could be put in place by the farm owners.
"The coop is fenced in and has a concrete foundation to keep foxes and other predators from digging their way in," added Cassell.
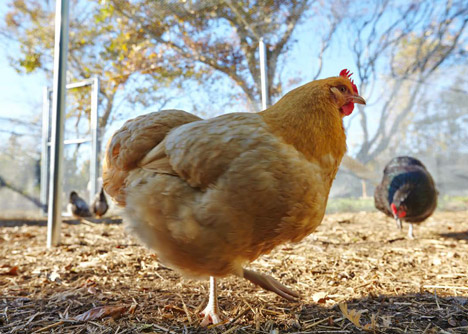
Photography is by Tim Bell.
