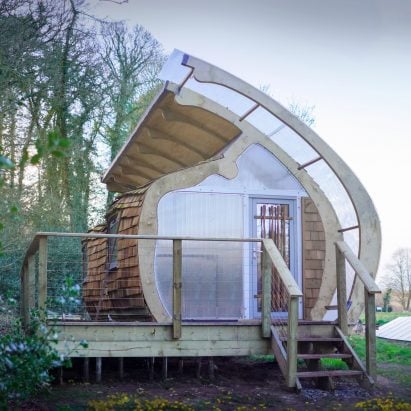
Peter Markos models timber Monocoque Cabin on world war two fighter plane
Architect Peter Markos has designed the Monocoque Cabin, an off-grid timber cabin defined by an organic, cocoon-like form, on a farm in Shropshire, UK. More

Architect Peter Markos has designed the Monocoque Cabin, an off-grid timber cabin defined by an organic, cocoon-like form, on a farm in Shropshire, UK. More
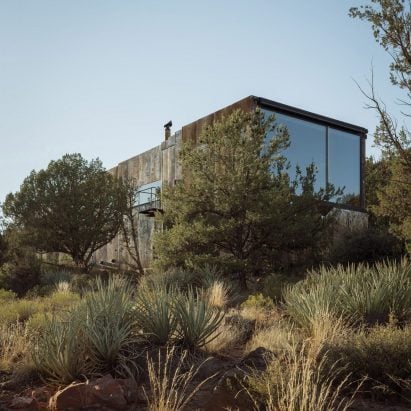
Wendell Burnette Architects used Corten steel to clad a cabin in Arizona designed to capture views while disappearing into the landscape like a "dark shadow". More
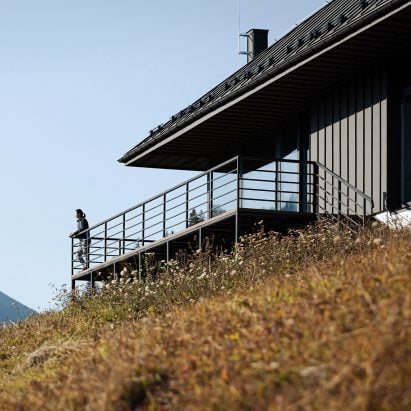
Lviv studios Sanina Arch Club and Gubar Architects used a "combination of modern and local traditions" for Krasnyk House, a holiday cabin in the Carpathian mountains in Ukraine. More
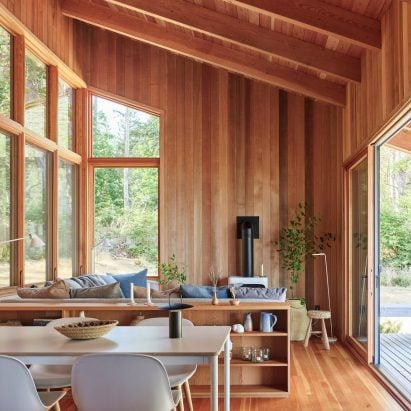
Vancouver studio Laura Killam Architecture has created a beachside cabin in British Columbia with a slanted roof that responds to the site's climate. More
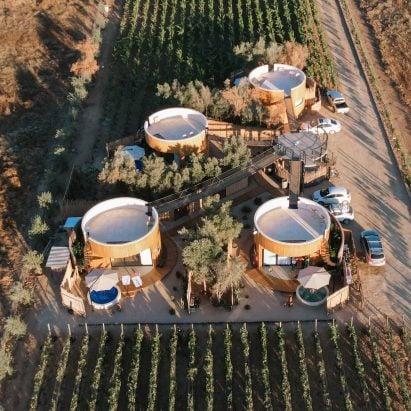
Mexican architect María José Gutiérrez has placed a series of round, pine-clad cabins connected by suspended bridges onto a vineyard in Mexico to serve as vacation rentals. More
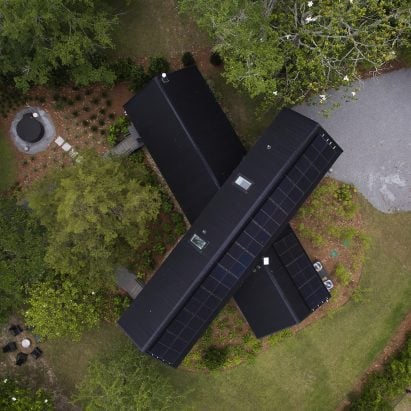
US studio Tall Architects has created a cabin that has two stacked gabled forms that are rotated into an X-shape and clad in corrugated metal near a river in southern Alabama. More
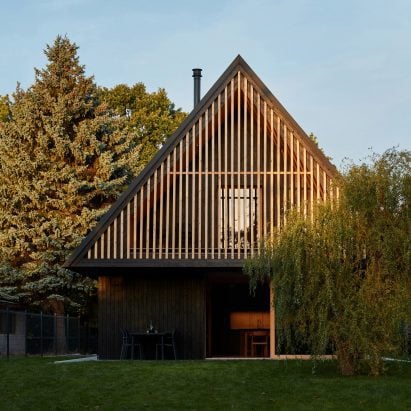
Local studio Atelier Hajný has created a charred timber-clad housing block near Prague that references a holiday cabin visited by the client since his childhood. More
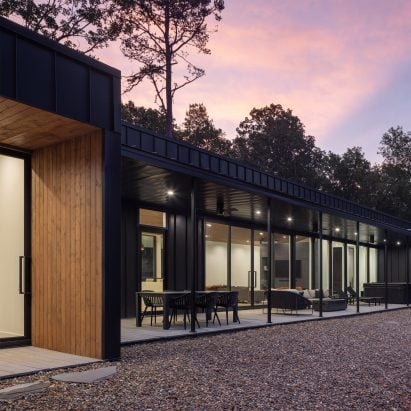
American architecture studio Far + Dang has created Linear Cabin in the Woods for multiple families, using black metal to help the elongated building disappear into its natural setting. More
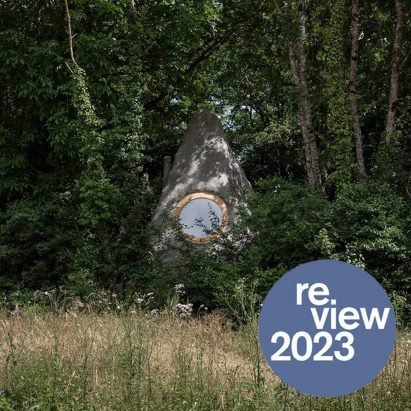
For the latest roundup in Dezeen's review of 2023, we've collected 10 cabins published this year, including a hut disguised as a boulder and a home where sliding walls open up to the elements. More
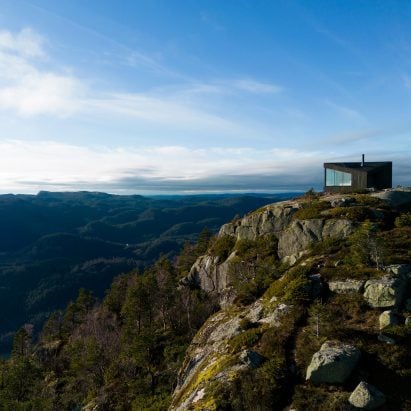
Norwegian studio Feste Landscape/Architecture has unveiled a series of wooden cabins that can be freely used by hikers exploring the mountainous coastal landscape of Norway's Agder region. More
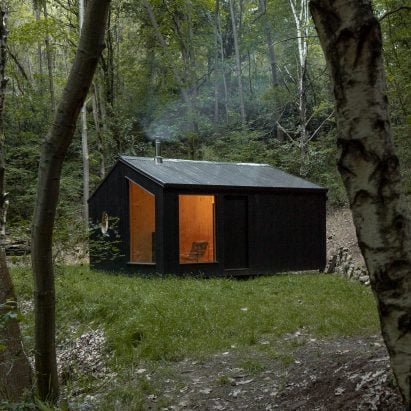
Architecture practice BABELstudio has completed Aralar Cottage, a black wooden cabin in the Basque Country with a hinged side that opens the interior to the surrounding forest. More
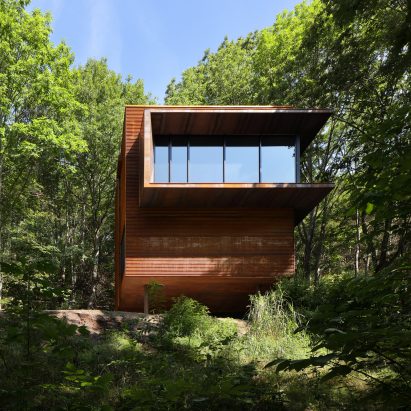
Canadian studio Omar Gandhi Architects has wrapped an elevated cabin in Corten steel on a forested hillside in Nova Scotia. More
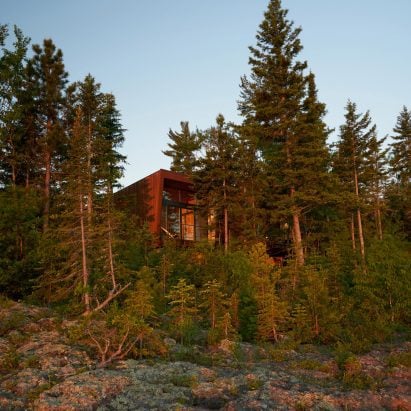
A tough shell made of weathering steel clads the Copper Harbor house by US firm Prentiss Balance Wickline Architects, which is set in a "very remote destination with an industrial history". More
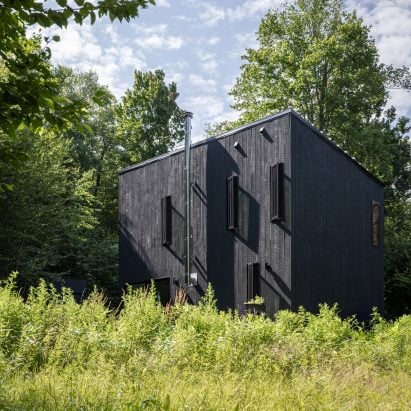
American studio Marc Thorpe Design has completed a wood-clad, off-grid cabin for himself in New York that is meant to be "minimal in design but purposeful". More
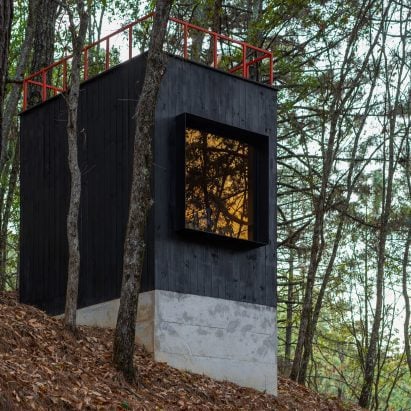
Mexican studio S-AR has completed a complex spread over a series of buildings oriented around a central platform as a glamping retreat in Nuevo León, Mexico. More
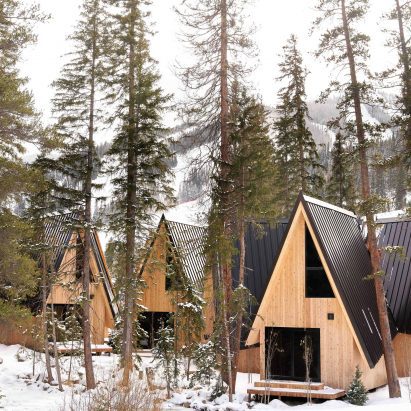
Skylab Architecture has created a set of prefabricated A-frame cabins in Winter Park, Colorado that reinterpret traditional ski chalets with contemporary practices. More
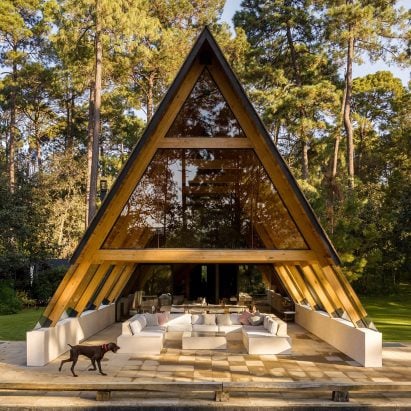
A zero-emission holiday cabin and a triangular house with underground bedrooms feature in this roundup of A-frame homes. More
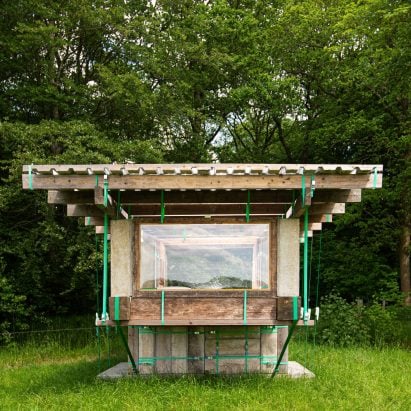
Dutch architecture studio Overtreders W has created Stable Stack, a temporary cabin hotel built using straps and borrowed materials, in Veenhuizen, the Netherlands. More
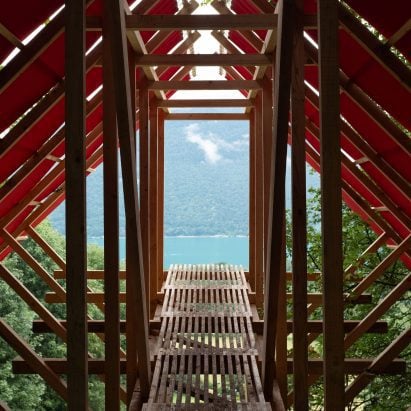
An oversized roof and wooden structure define this pavilion by Chilean studio DRAA, which aims to bring "a piece of Patagonian shade" to Le Festival des Cabanes in France. More
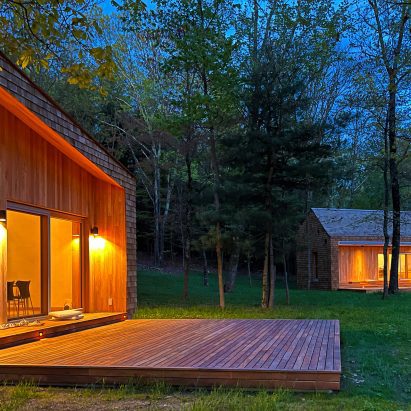
Brooklyn-based Kaja Kühl has created a pair of guest houses on a farm in upstate New York that utilize prefabricated hempcrete bricks and timber to reduce carbon impact. More