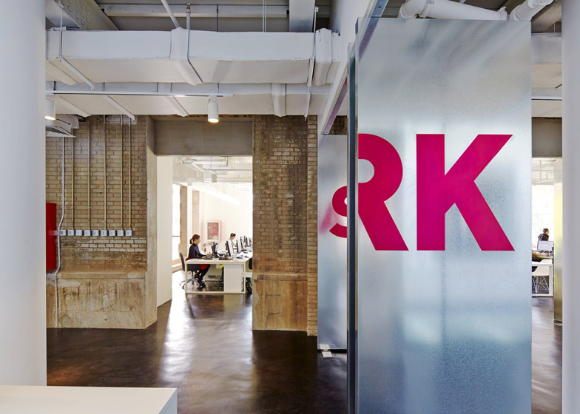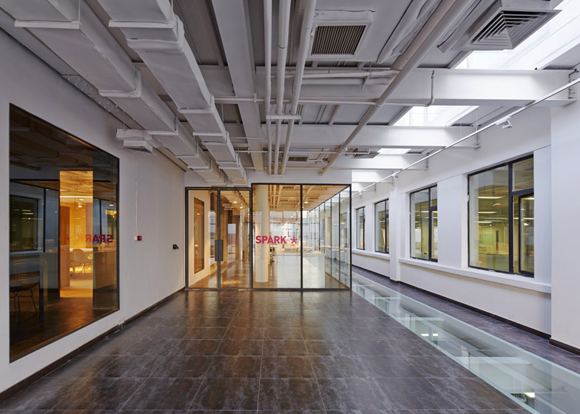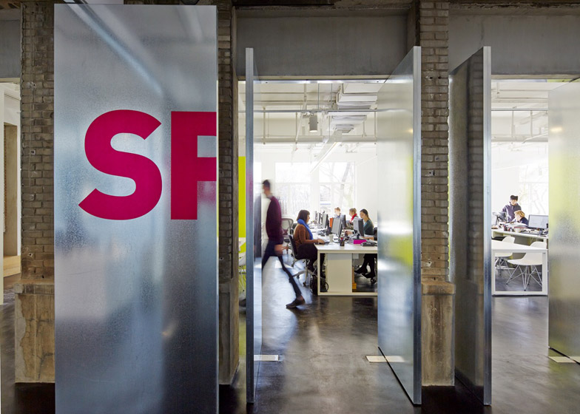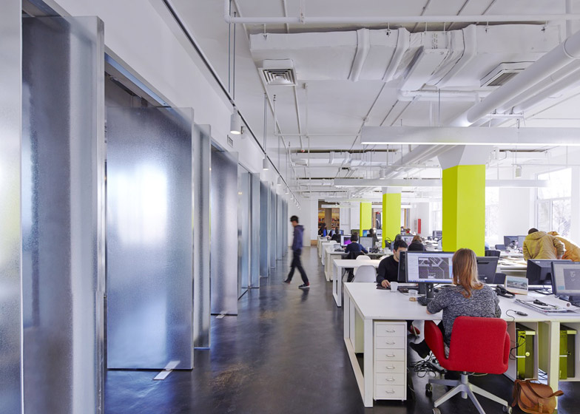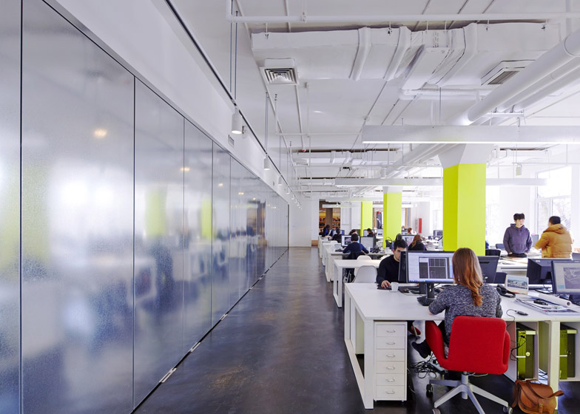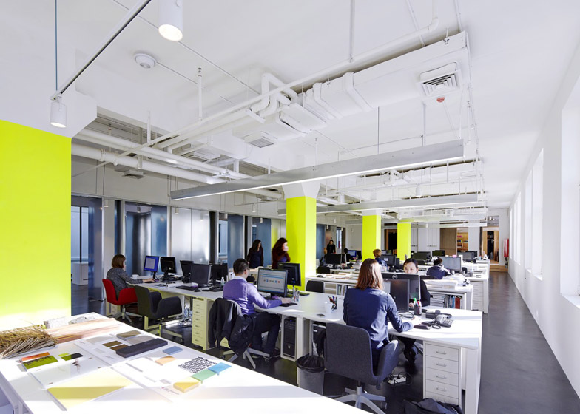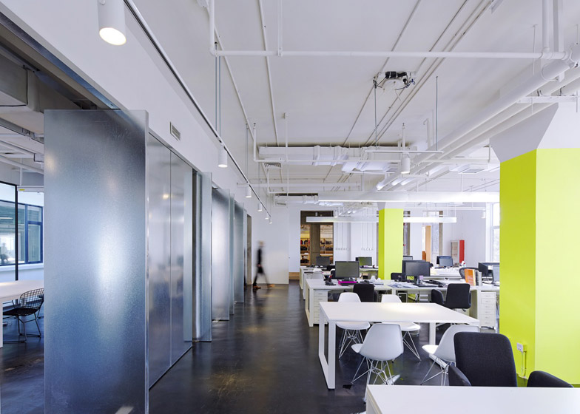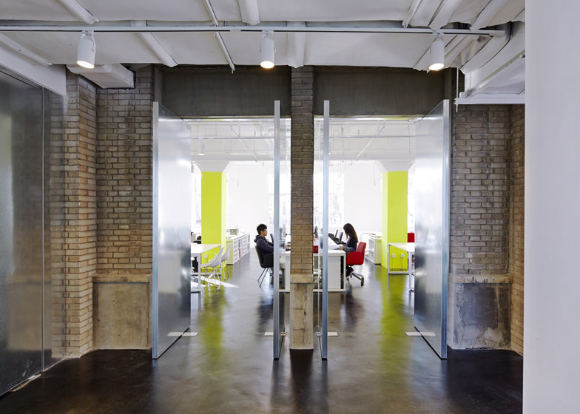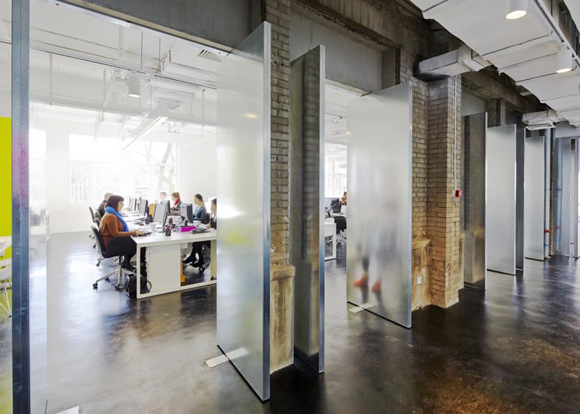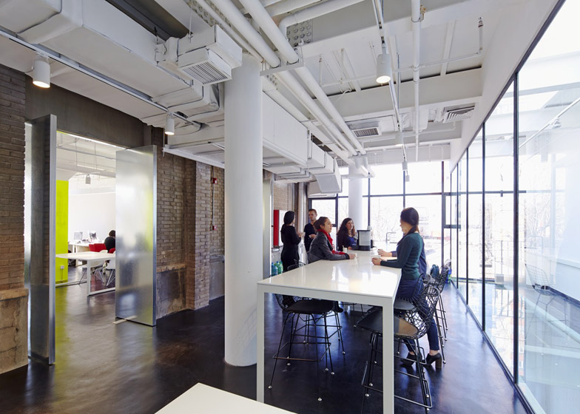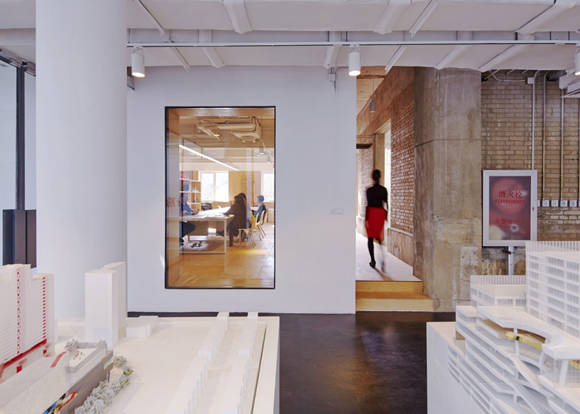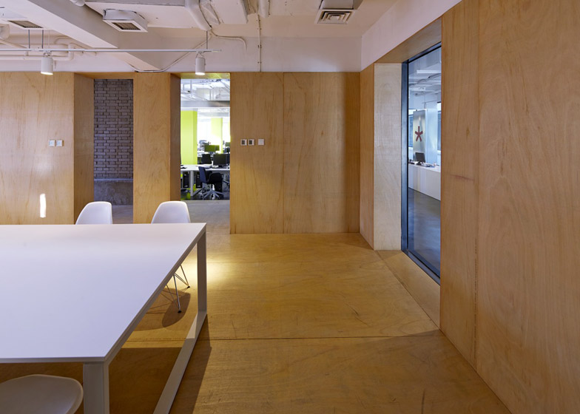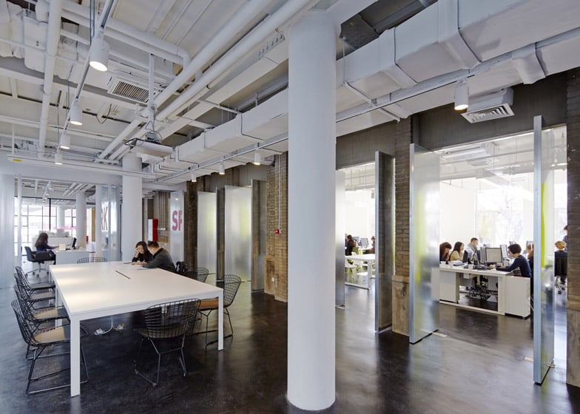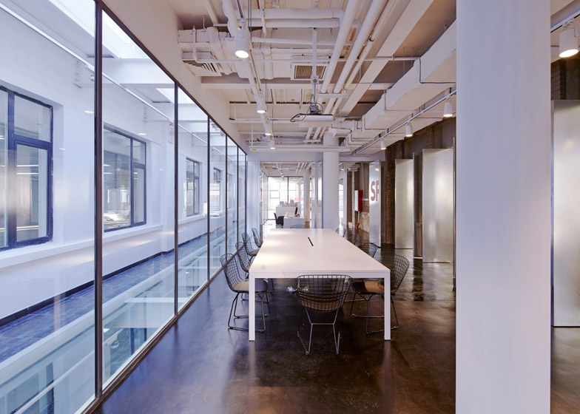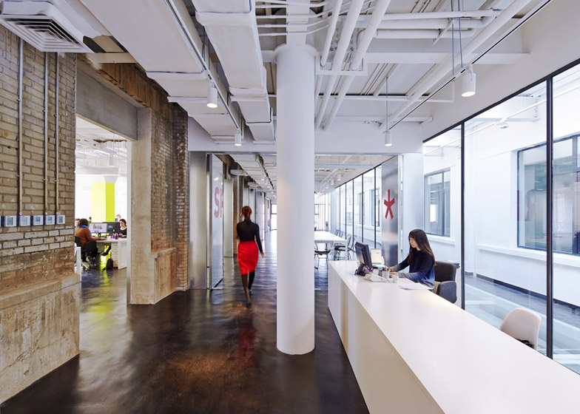Exposed brickwork, unfinished plywood and a wall of pivoting metal doors all feature inside the new Beijing office of Chinese architecture firm Spark (+ slideshow).
Spark, which also has offices in London, Shanghai and Singapore, has opened its new Beijing base at the Liang Dian Design Centre – a complex of design studios and exhibition spaces in a converted 1980s office block in Dongcheng District.
Occupying the second floor, the studio is entered through a glazed box emblazoned with the pink lettering of the company logo.
Large windows on the left-hand side offer glimpses into the company's workspaces, while windows to the right and a glazed strip of flooring create a visual connection with other parts of the three-storey building.
Beside the entrance, the main studio stretches out as an open-plan workspace for approximately 40 employees.
"We looked at the present configuration of the space and decided to keep it uninterrupted while inserting our office program," said Jan Felix Clostermann, one of the two directors of Spark Beijing.
There is no suspended ceiling in this space so services and lighting fixtures are exposed overhead, while structural columns have been painted in a luminous shade of yellow.
A 20-metre-long wall along one side of the room is made up of the swivelling steel doors, which stretch from floor to ceiling. According to the architects, these offer subtle reflections of the office but can also be used as a pin-up space for drawings.
When opened, these doors reveal a meeting room and a large staff kitchen. Both of these spaces offer views out to the main corridor through walls of floor-to-ceiling glazing.
"The architecture profession fuels on idea exchange, so we sought to provide open collaborative spaces that are fun, where people want to be," added co-director Christian Taeubert.
A former stairwell creates a lofty entrance to the model-making room, which is lined internally with plywood. Behind it, two smaller rooms accommodate storage and a video meeting room.
The Liang Dian Design Centre was founded in 2011 by creative Ding Ping, and calls itself Beijing's first centre for design. It also includes a cafe and a design shop.
Photography is by Shu He.
Project credits:
Architecture and landscape: Spark
Project directors: Jan Felix Clostermann, Christian Taeubert
Project architect: Lin Li

