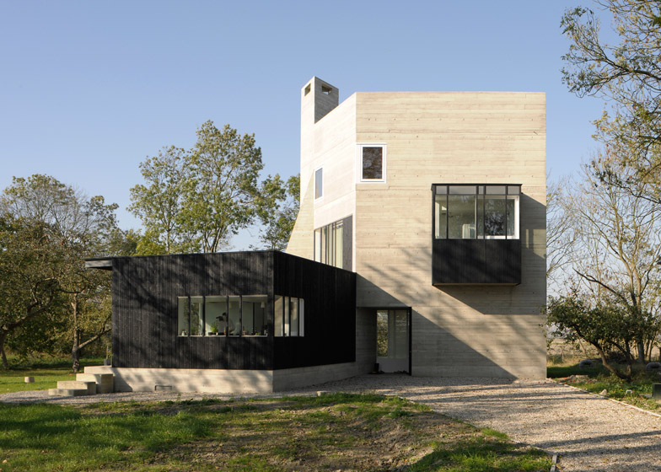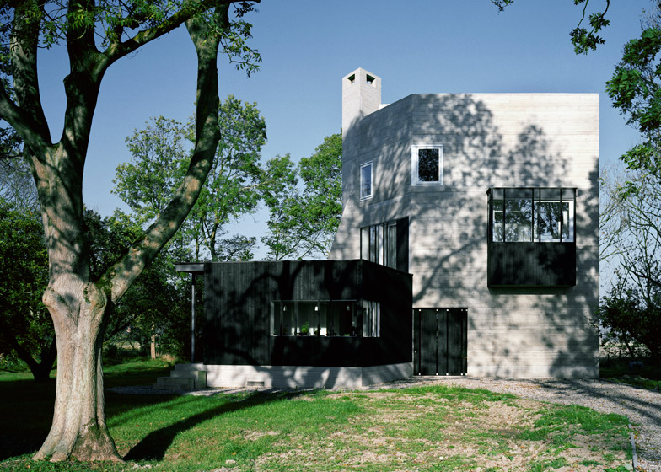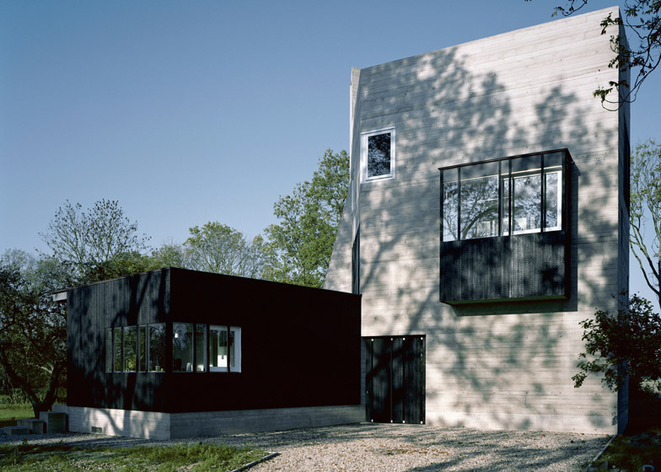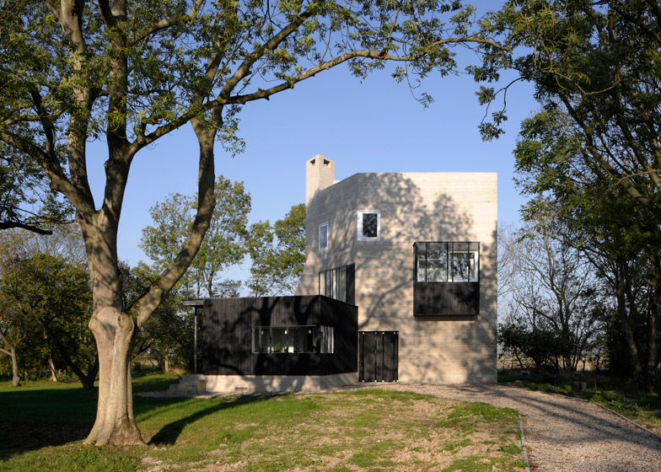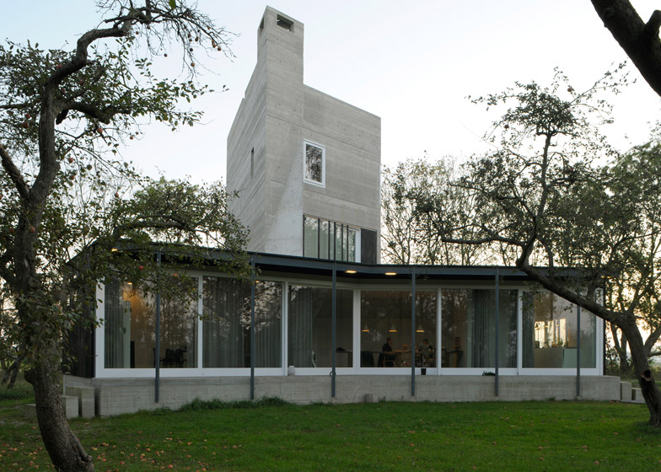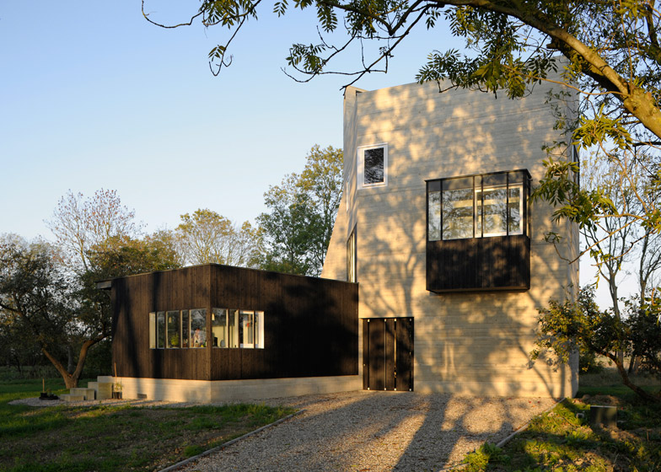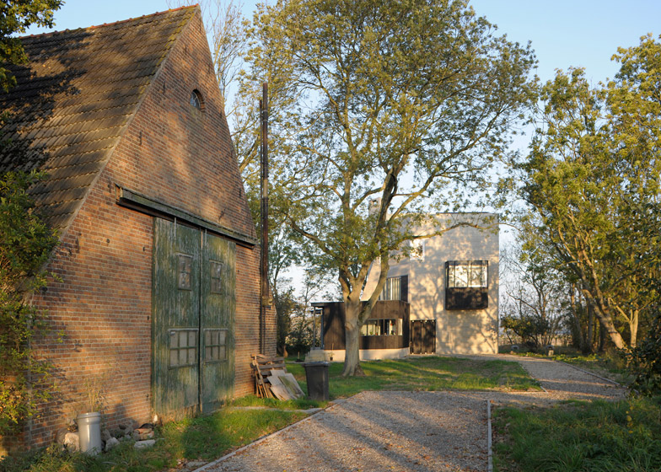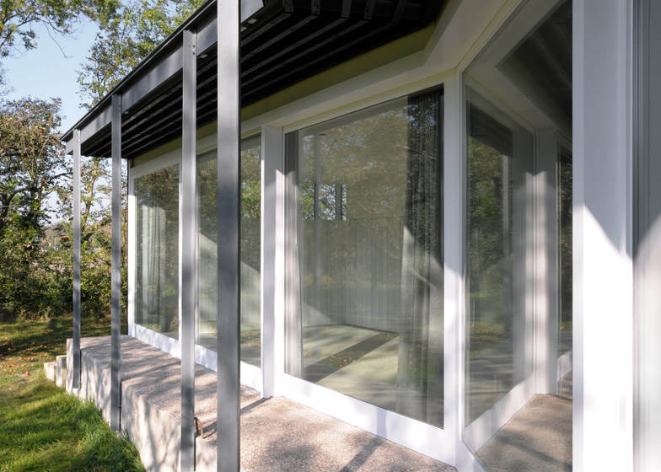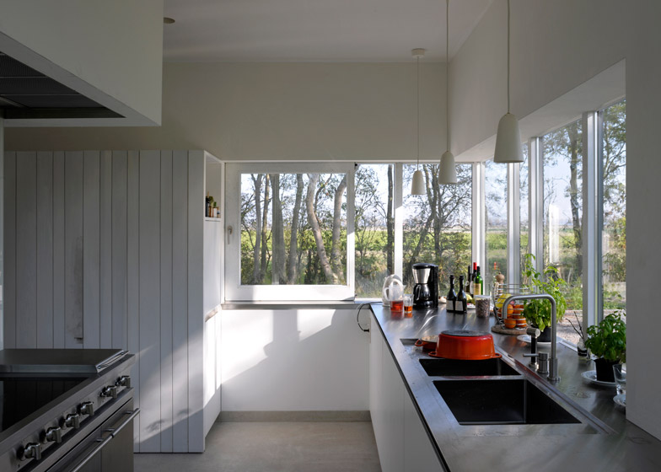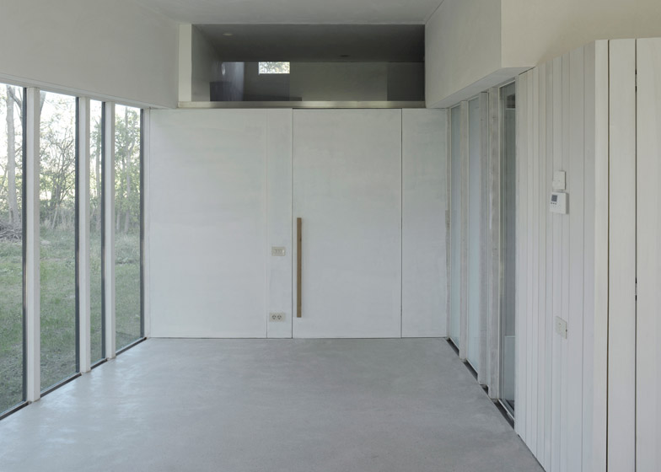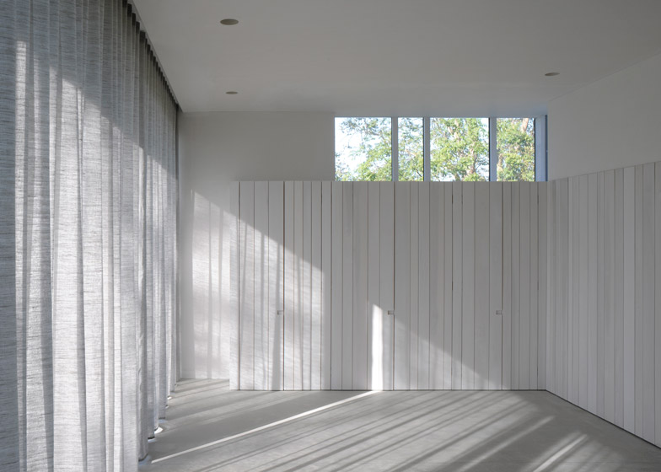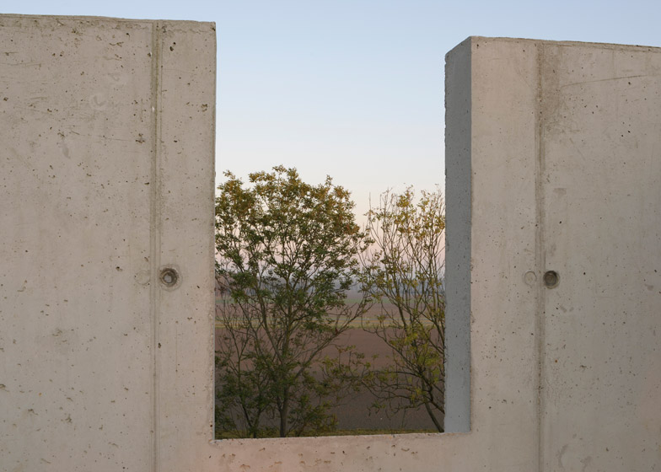Board-marked concrete forms the walls of this rural home designed by Belgian studio Marie-José Van Hee Architecten for a Dutch businessman (+ slideshow).
The four-storey home called Zuidzande sits on the the site of a 19th-century farmhouse and orchard in Zeeland, a province on the Netherlands' western coast. Marie-José Van Hee Architecten was commissioned to design the retirement home for a businessman who, having spent many years travelling, wished to settle in his place of birth.
"The brief was to design a house for a single man, a house fitting like a tailored suit," explained studio architect Sam De Vocht. "He had acquired the building plot in the region where he was born after a nomadic professional life."
After demolishing the existing rundown farmhouse, the studio devised a new concrete and timber home for the client.
Planning restrictions stipulated the new structure could not exceed the 850-cubic-metre volume of the original building. To achieve this, the team created a large ground floor with glazing that maximises scenic views, while upper levels have a smaller floor plan to reduce the overall volume.
Horizontal timber boards have left their mark on the concrete exterior of a three-storey concrete tower, which has a short chimney stack at one side. Two timber-framed volumes angle from the base of the concrete tower, creating a larger Y-shaped ground-floor plan.
These two wings are covered in vertical lengths of black-stained timber – a reference to the timber architecture of the region.
"We sought to have the building also correspond in material to the nearby coast and thus looked for a concrete bright in colour," De Vocht told Dezeen.
"The surface was finished with horizontal planks, which we also used vertically to clad the ground floor volume. The black-and-white stained carpentry directly references the local vernacular," he added.
Glazed doors front the interior angle of the blackened-timber block, directing views from a V-shaped living and dining area into the orchard. The doors slide back to give access to a slim concrete patio sheltered by the overhang of the black timber roof.
A hearth sits in the centre of the ground floor, separating the living room from the kitchen. The concrete chimney breast rises above the hearth, forming a spine to which the smaller upper floors are attached.
"We looked to geometrically sculpt the chimney," said De Vocht. "The height of the concrete volume, about 12 metres above the ground level, was a response to the presence of the only other building on the site – an 18th-century barn with an impressive roof."
A stairwell and elevator occupy much of the ground floor of the concrete block, with a small toilet and entrance hall to one side. The main entrance sits in a recessed doorway in this concrete volume.
Timber stairs connect to the master suite on the first floor, a library and bathroom on the second floor, and a roof terrace. A notch in the concrete wall allows users to peep over the parapet to take in views of the agricultural landscape.
Since moving into the house the owner has become father to two children and this second-floor library has been commandeered as a children's bedroom.
Photography is by David Grandorge.

