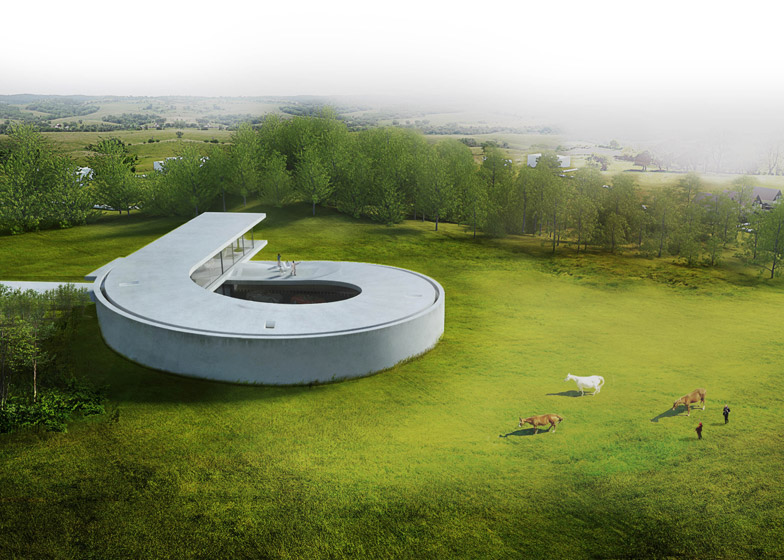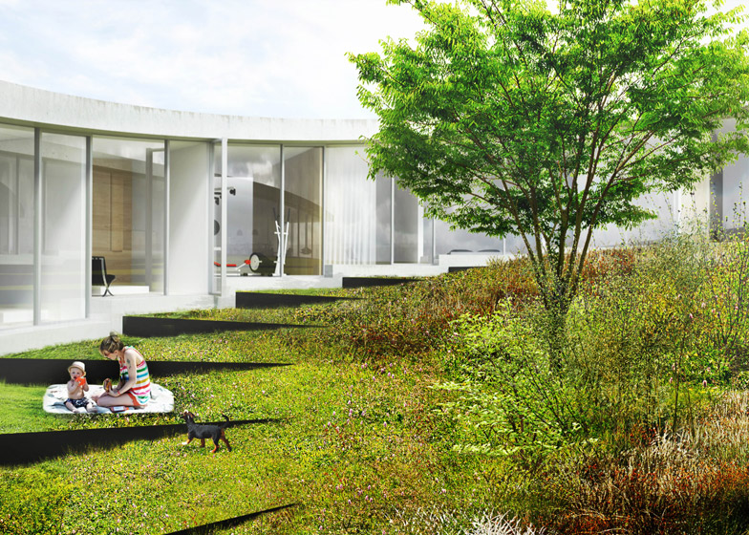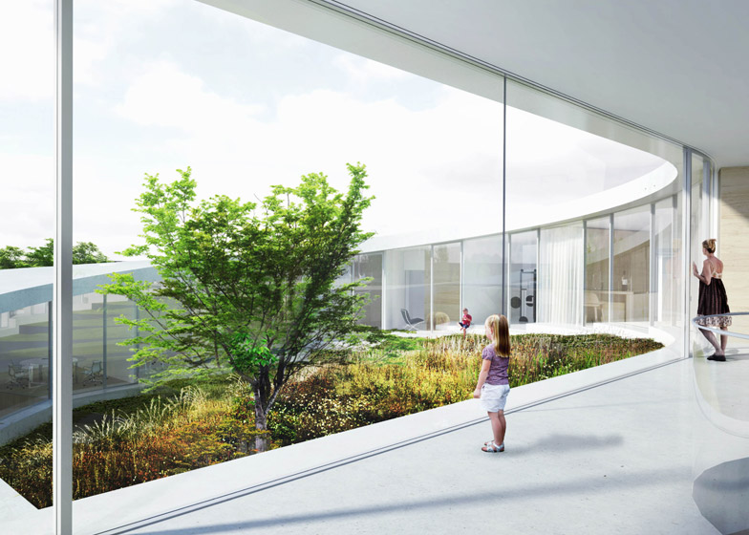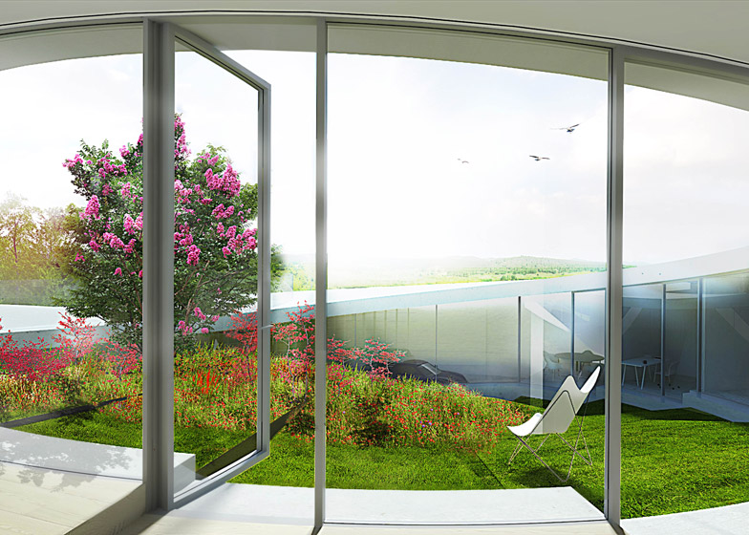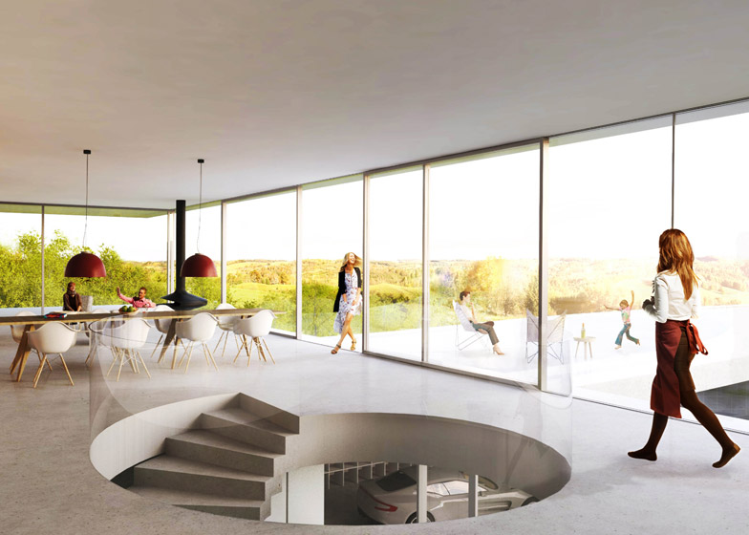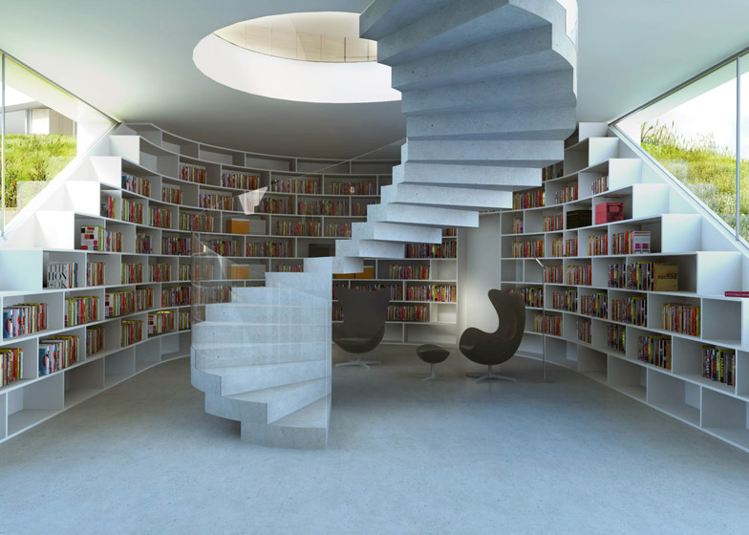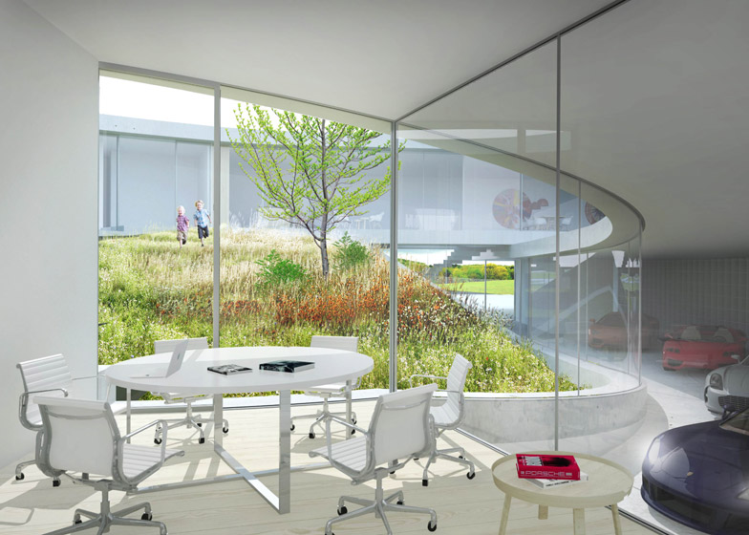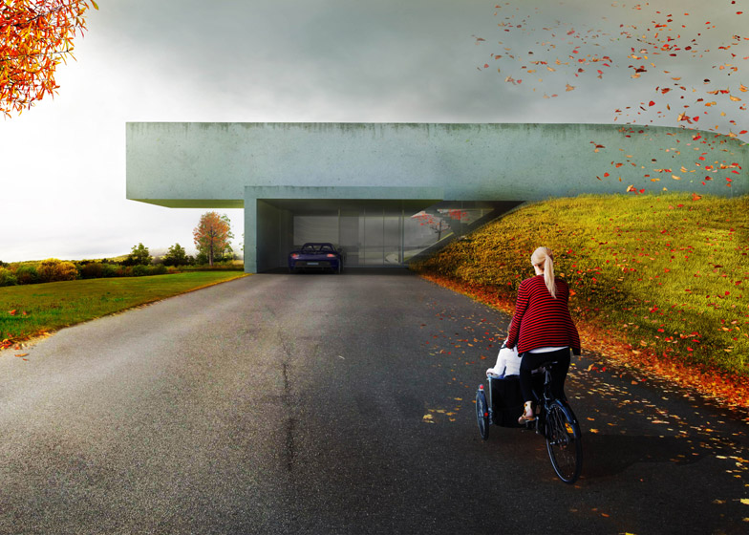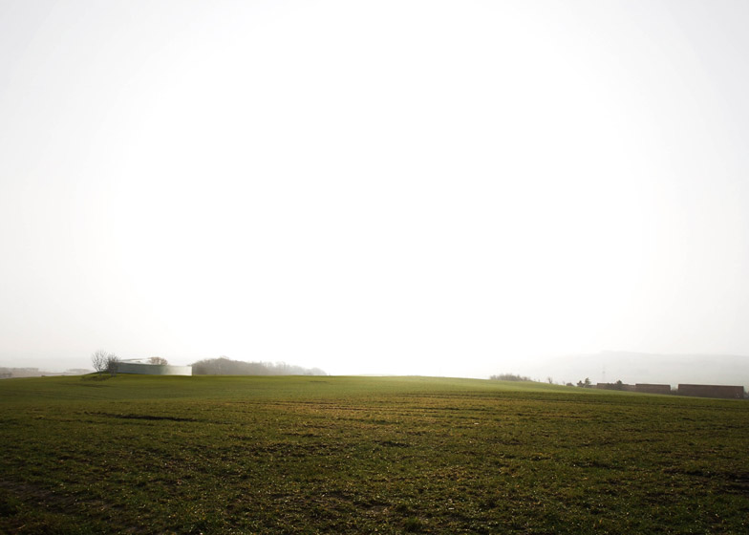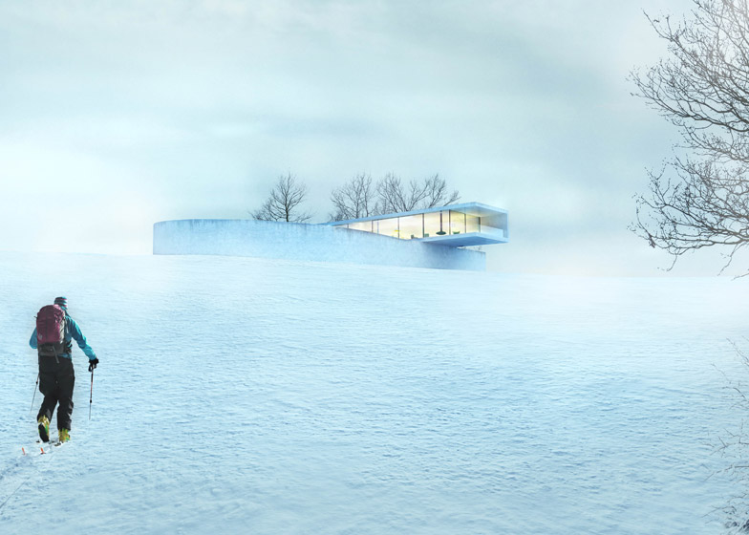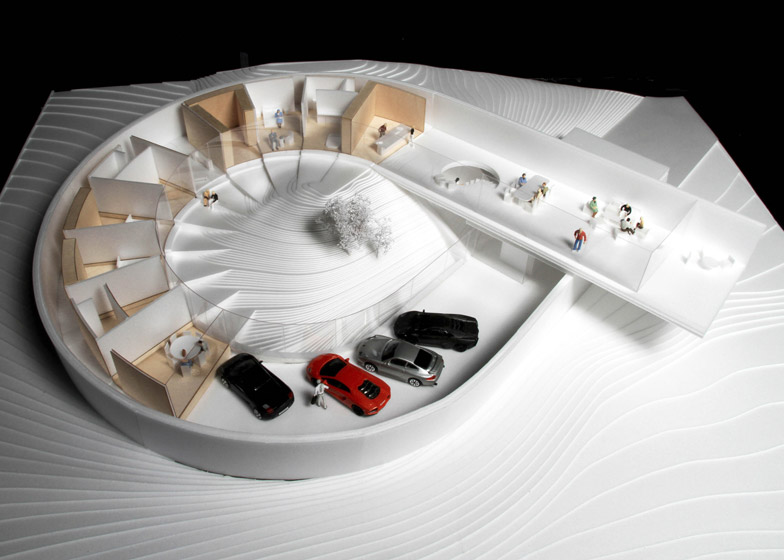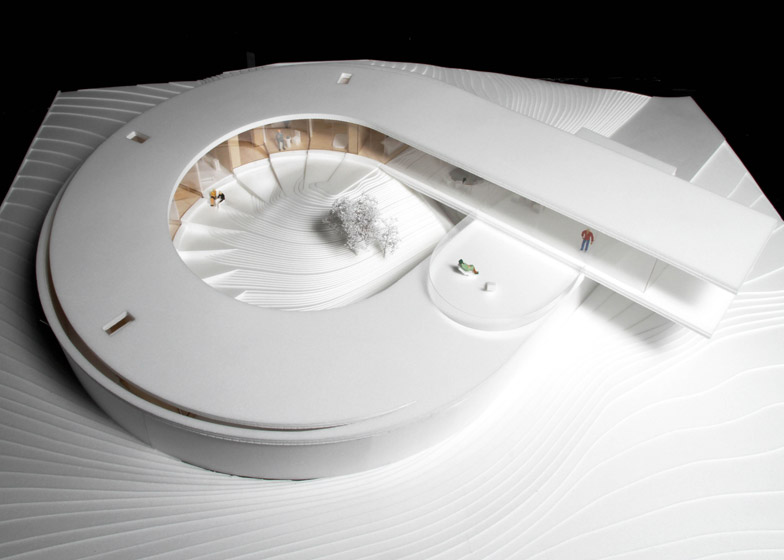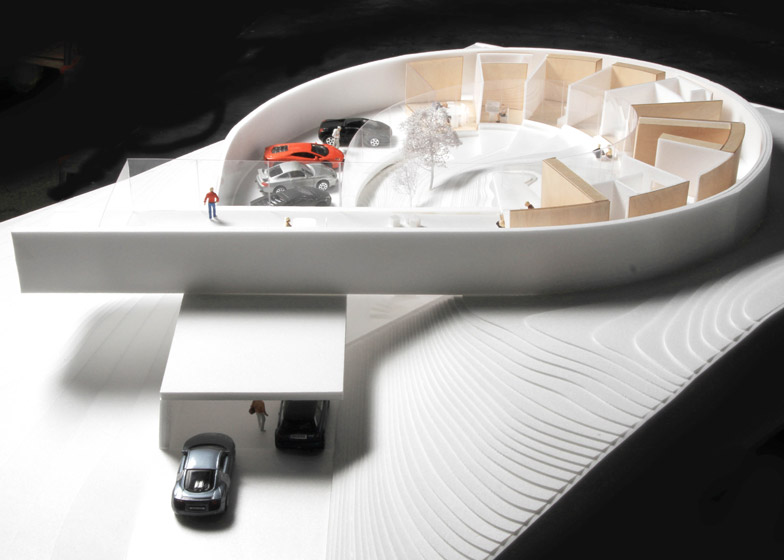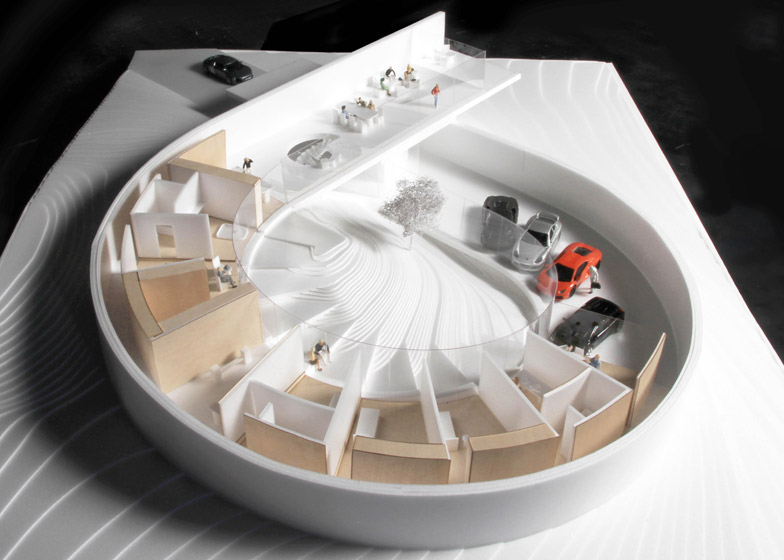News: Bjarke Ingels' firm has released images of its design for a loop-shaped country house that features a gallery for showcasing the clients' car collection (+ slideshow).
Due to be constructed in Ålborg, Denmark, Villa Gug was designed by BIG as a home for a family. The firm wanted the building to reflect the occupants' love of cars, so developed a design with a generous garage integral to the plan.
The form of the 750-square-metre building will create an extension of the driveway. The first section is proposed as a glazed garage that showcases the cars, but the loop then continues to provide the bedrooms and living spaces of the family home.
The floor level will gradually step up, allowing the large open-plan living space at the top of the house to overlap the roof of the garage. It will open out to a balcony at the end, as well as to a terrace over the roof.
"In Villa Gug, the clients' passion for cars plays a significant role in the family life, taking up a significant portion of the housing area," said BIG in a statement. "Instead of hiding the vehicle away in a basement, or a large garage, we suggest a house that smoothly turns from car to home."
"The building's character gradually changes from an introverted garage and showroom at the driveway to the more open functions, including kitchen, living room and terrace on the top of the building," it added.
The looping shape of the plan, described by the firm as a "snail" layout, will also frame a private courtyard that slopes up in line with the uneven topography.
"Designing a home for a family is like painting a portrait," said BIG. "As an architectural portrait, the home is about creating a framework for interests and needs, wishes and dreams, requirements and criteria. In short, the life the family wants to live."
Villa Gug is one of four new projects BIG has added to its website, which include a power plant for Uppsala, a Kuala Lumpur skyscraper and a recycling centre.
Project credits:
Partners in charge: Bjarke Ingels, David Zahle
Project leader: Nanna Gyldholm Møller
Team: Brygida Zawadzka, Pawel Bussold, Katerina Joannides, Krzysztof Marciszewski, Nicolas Millot, Katarína Máčková, Joanna Jakubowska, Elina Skujina

