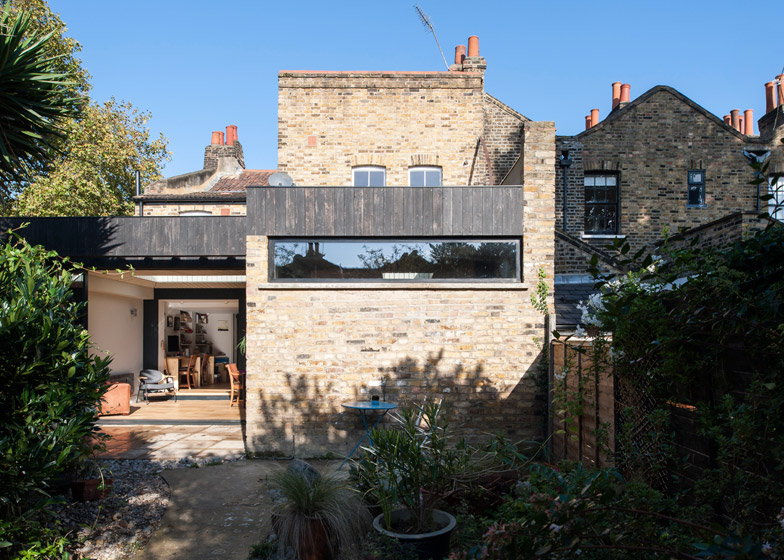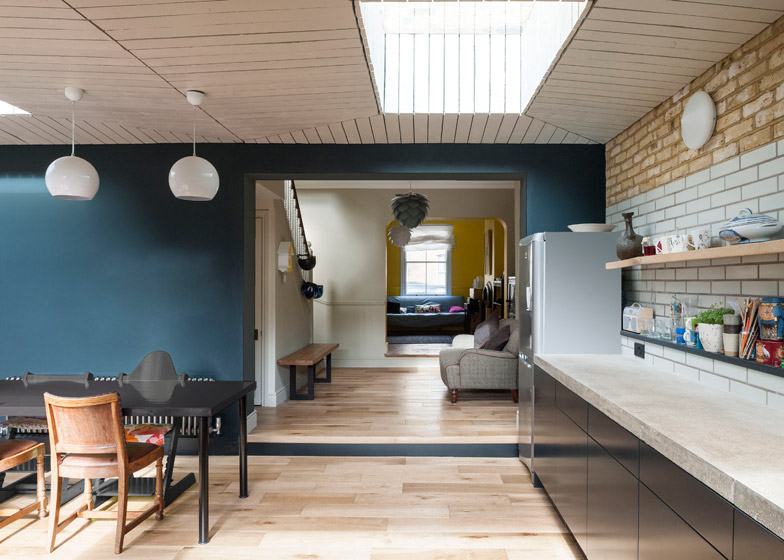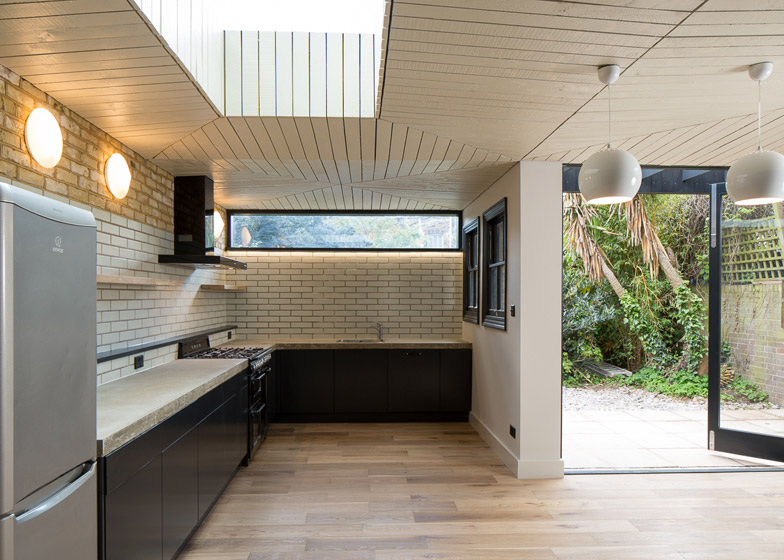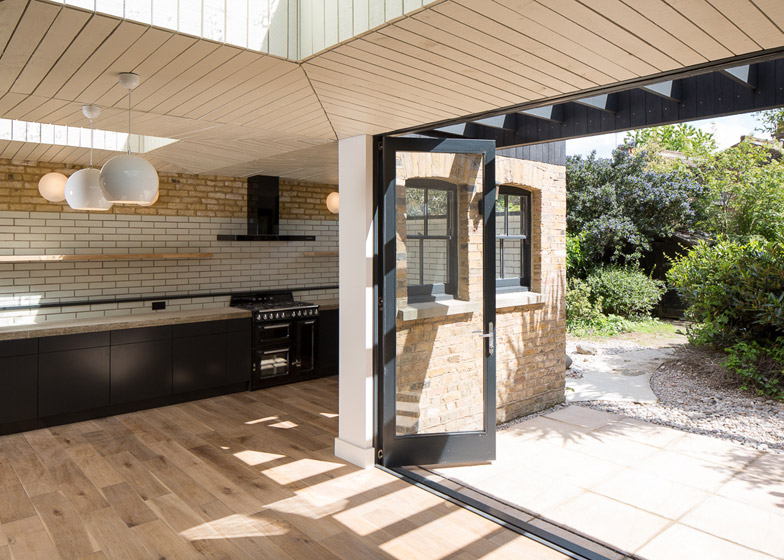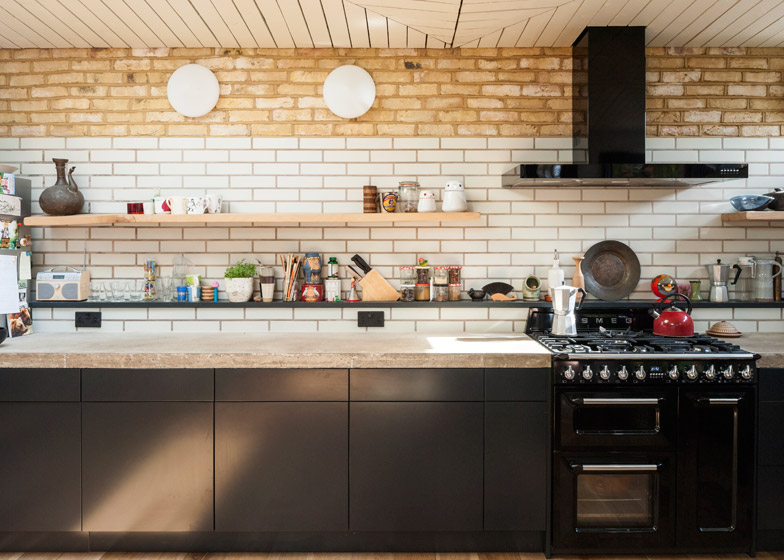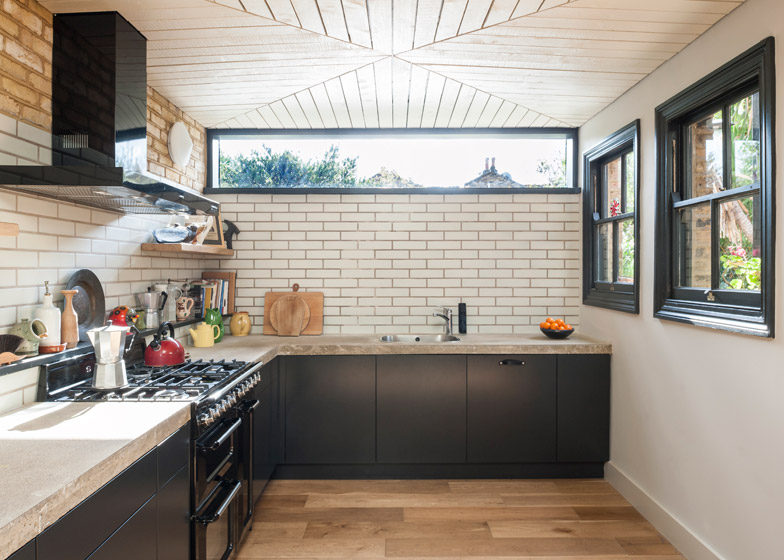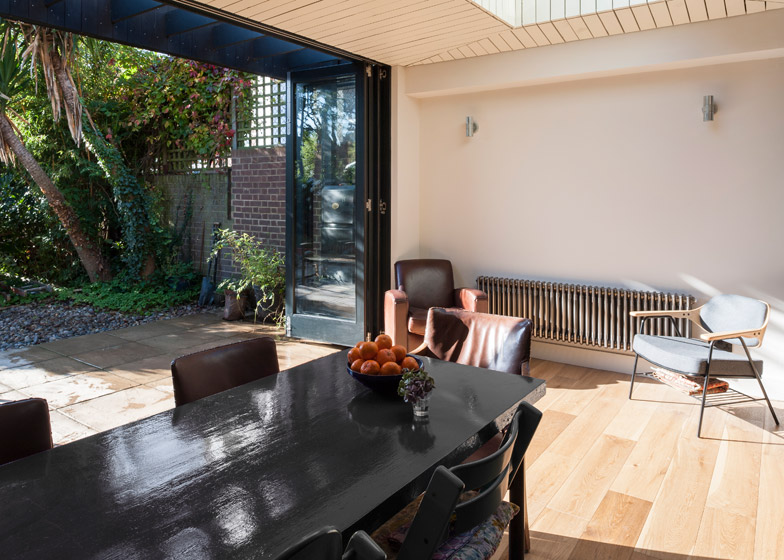This extension to a Victorian house in London features a decorative wooden ceiling, exposed brickwork and a dining space that opens out to a garden filled with bushy plants (+ slideshow).
Gort Scott founders Jay Gort and Fiona Scott were tasked with reorganising and extending a 19th-century residence beside Victoria Park in east London, creating a more generous family kitchen and bringing in more light.
An L-shaped extension was added at the rear of the house, using fragments of a previous 1950s structure that was partly demolished. New openings were then created in the walls to tie the new and old spaces together.
The duo – whose past projects include a house with rugged stone walls – describe this as "a careful process of editing, taking away as much as adding to".
"The existing plan of the house was of five separate, small rooms that were dark, inward-facing and did not suit the lifestyle of a growing family," said Gort.
"Through selectively removing walls and adding new elements it has been possible to open up the ground floor of the house, bring light through the depth of the plan and create new views out to the lush south-facing garden," Gort explained.
Timber was used for both the structural framework and as a cladding for the new structure. Externally, charred larch clads a parapet, contrasting with the sand-coloured brickwork chosen to match the London stock brick of the main house.
"Burning and blackening the face of the larch planks creates a natural weatherproofing layer," Gort said.
Inside, the extension houses an open-plan kitchen, dining area and small lounge. This frees up the rest of the ground floor for more formal living rooms and study areas that wrap around the central staircase.
Two large skylights bring plenty of natural daylight down into the new space. These are set within a rough-sawn timber ceiling that is articulated as three adjoining squares.
This ceiling is painted white, while the surrounding walls present a mixture of deep blue and white paintwork, exposed brick and white ceramic tiles.
"The light-coloured ceiling reflects and diffuses light within these spaces, giving a sense of height and generosity," explained Gort.
A wall of glazed doors zigzag open to link the space with the patio and garden, revealing a pergola-inspired hardwood canopy structure that offers some sun-shading for the dining area.
A sedum roof added on top of the extension helps to insulate the structure, but also creates a more attractive view from an upper-floor bedroom, bathroom and stairwell.
Photography is by Andy Matthews.
Project credits:
Architect: Gort Scott
Structural engineer: Constructure
Contractor: The Eco Refurbishment Co

