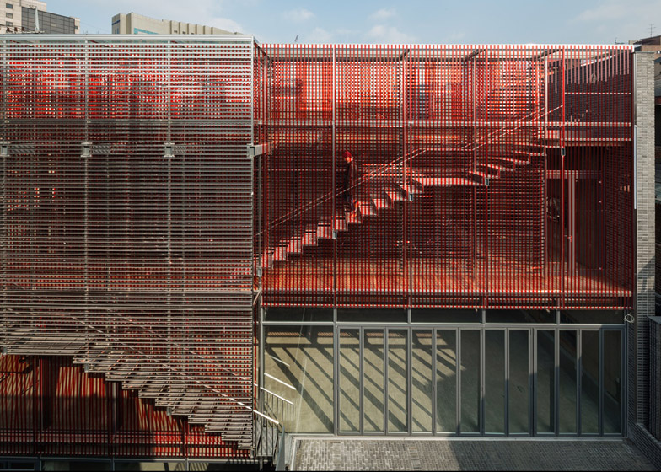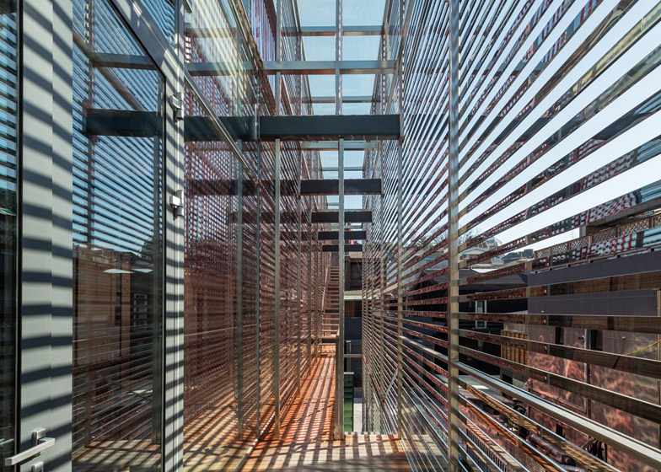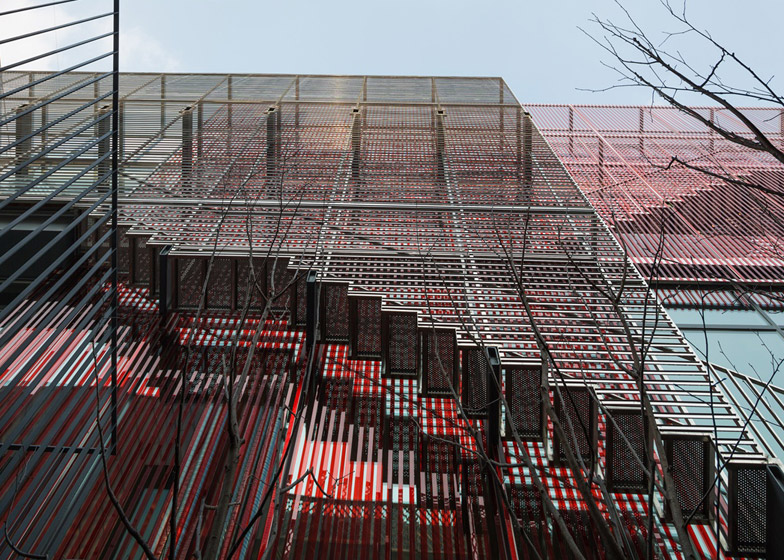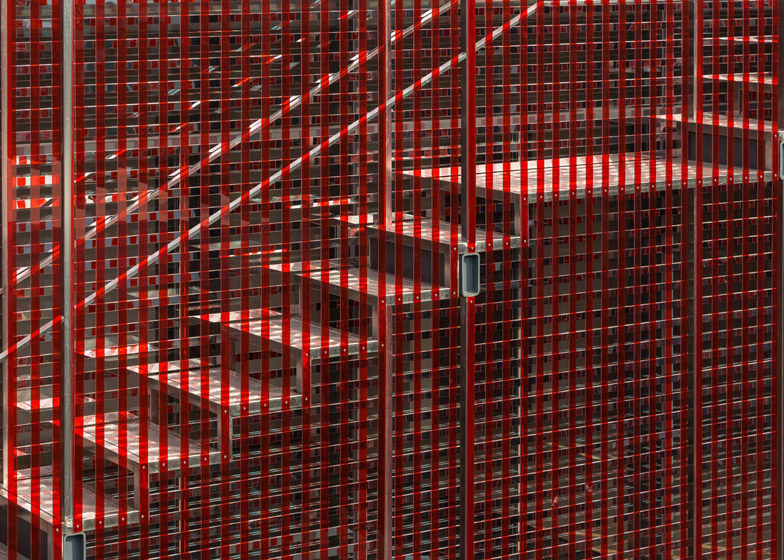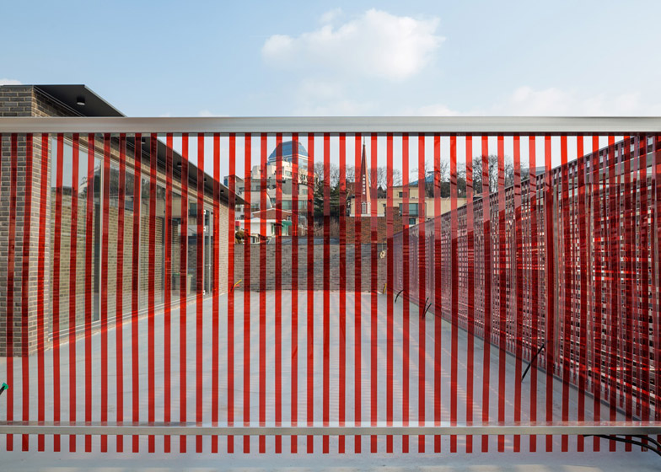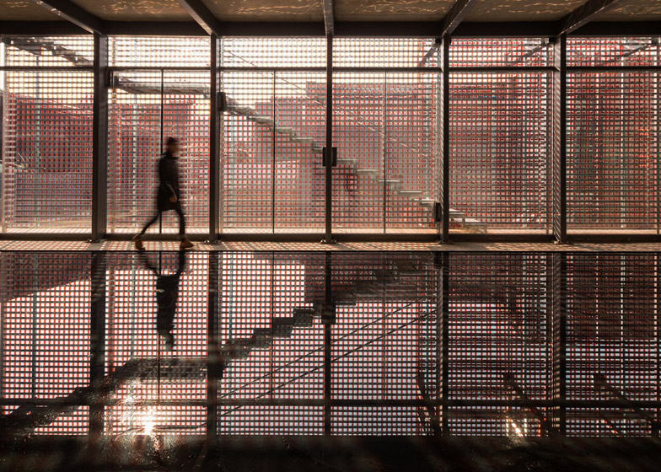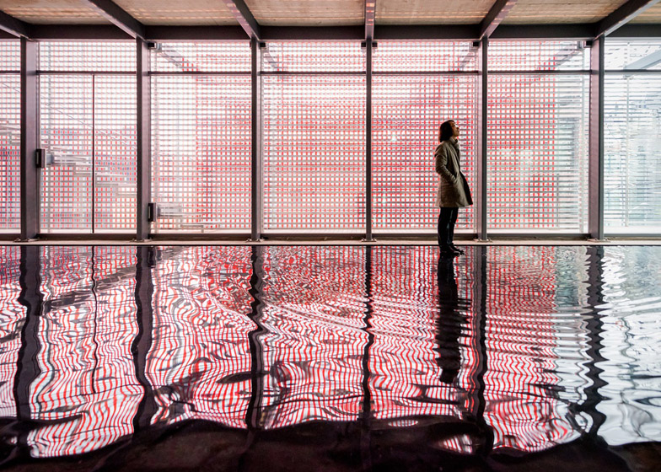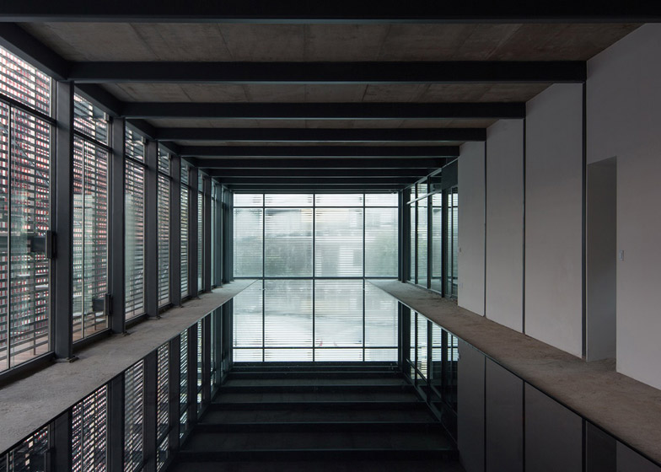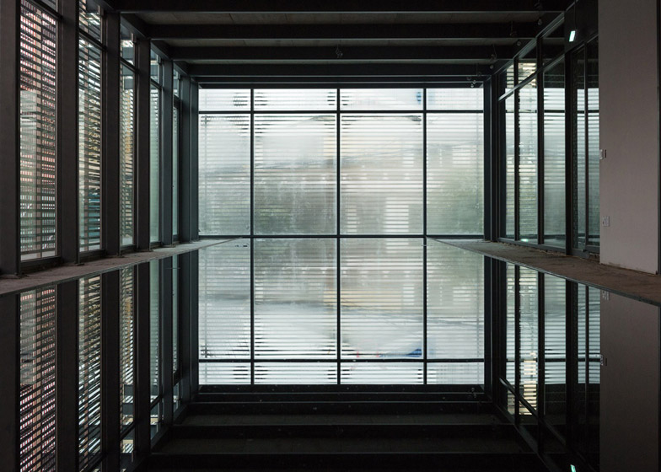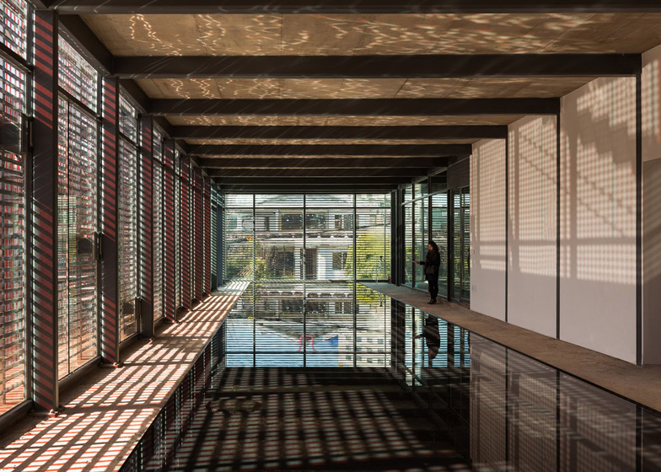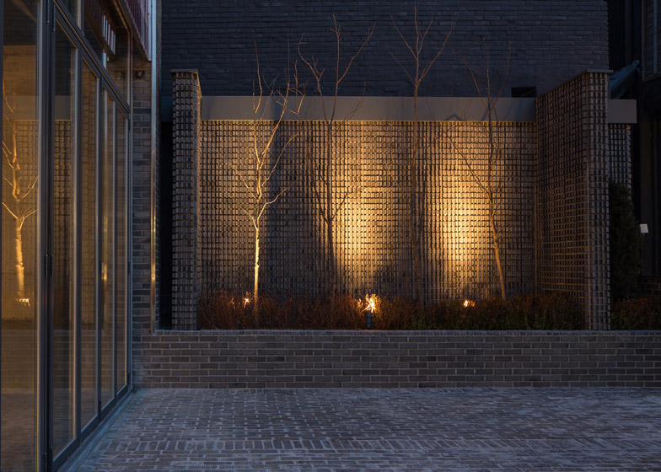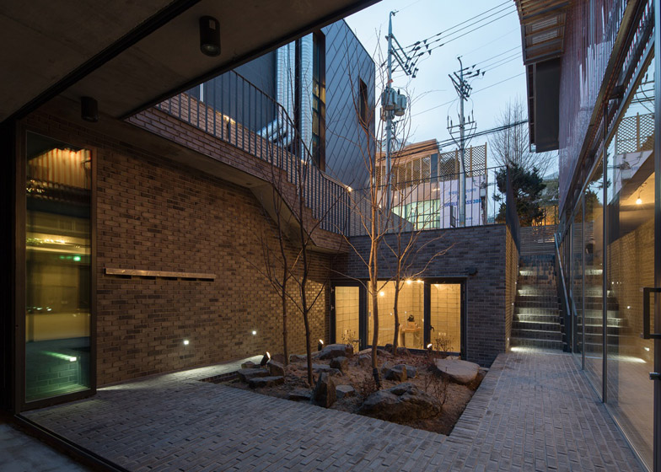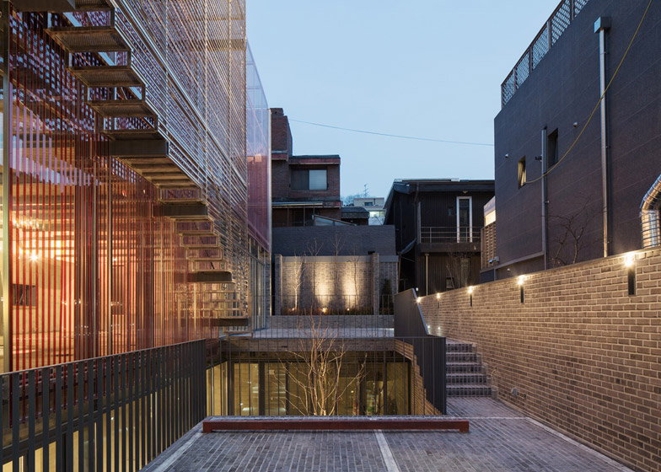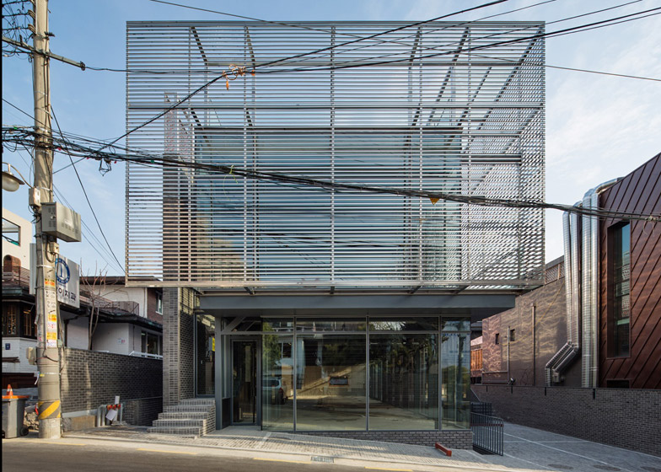A cage-like structure made from strips of mirrored metal and red plastic encases this Seoul office building by South Korean studio Wise Architecture (+ slideshow).
Named the Red Mirror building, the three-storey office block was designed by Wise Architecture for the Gangnam district of Seoul.
Slender bands of mirror, glass, steel and translucent red polycarbonate plastic form a grid enclosure for the two glazed levels visible above ground and a balustrade for a roof terrace.
These strips are arranged in alternating horizontal and vertical layers to create a lattice – giving the building a cage-like appearance.
A slim staircase with transparent risers is sandwiched between two of the lattice walls, linking the ground level with a terrace on the roof.
"Overlapping transparency and reflection, these layered strips of different materials create a strong visual illusion," said the architects.
The long strips of grey metal and red polycarbonate are designed to quiver when the staircase is used. Coupled with the multi-tonal colouring and pattern, they aim to disorientate visitors.
"Walking along the narrow stair passage between the layers, the visitors may feel dizzy not only because of the optical repetition but because of the trembling of the strips," the team explained.
The grill also extends above the parapet to form translucent and striped balustrades for the roof terrace.
At the basement level, distorted patterns from the latticed facade are reflected across the surface of a pool of water that occupies a sunken courtyard.
A narrow well along one side of the building is filled with large, craggy pieces of stone and planted with mosses to form a rockery that is visible through the glazing.
The project was recently featured in the exhibition Out of the Ordinary: Award-Winning Works by Young Korean Architects, which was organised by London Metropolitan University's The Cass.
Photography is by Roh Kyung.


