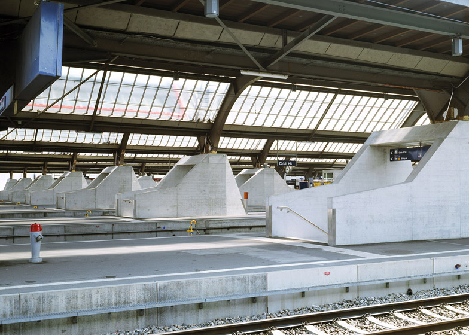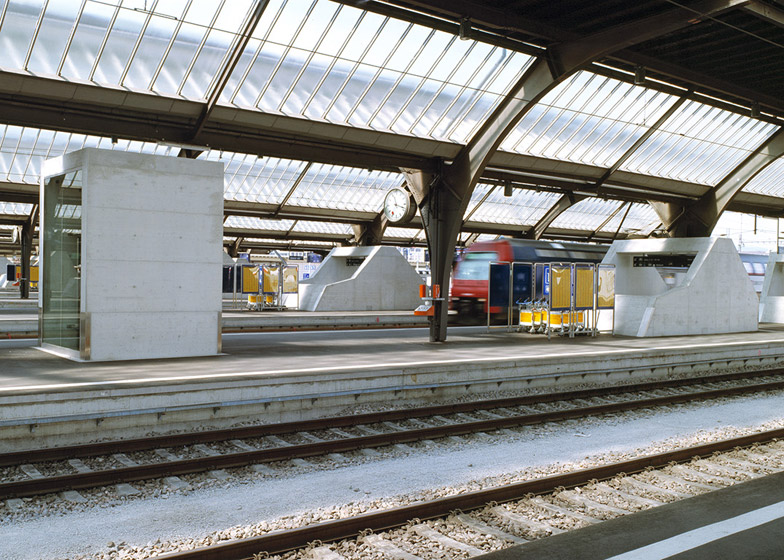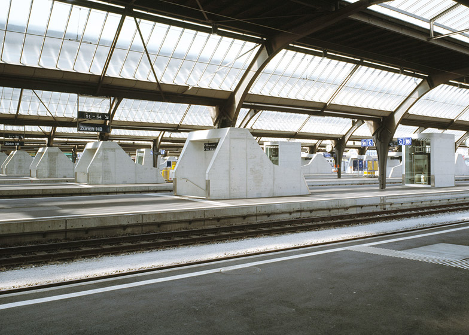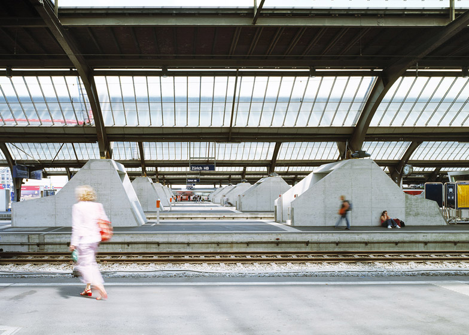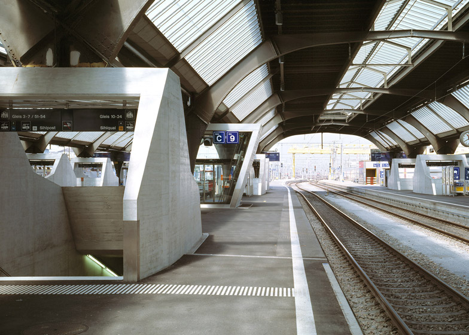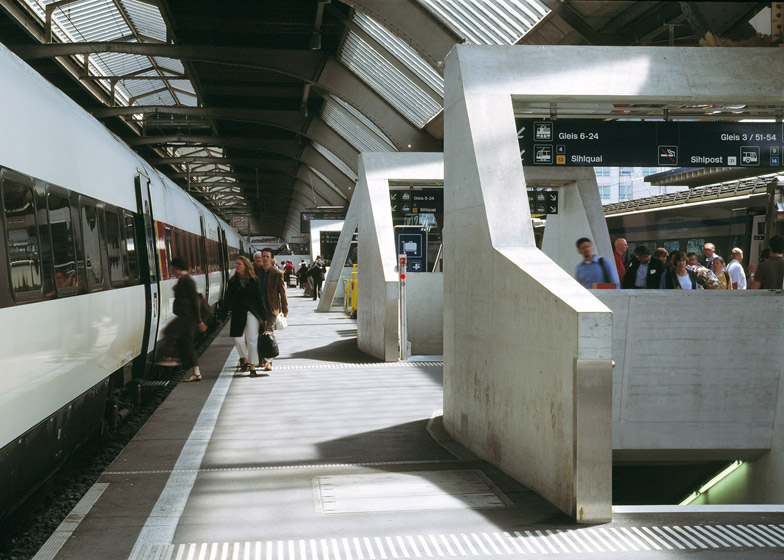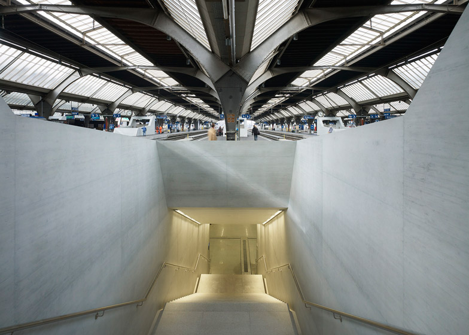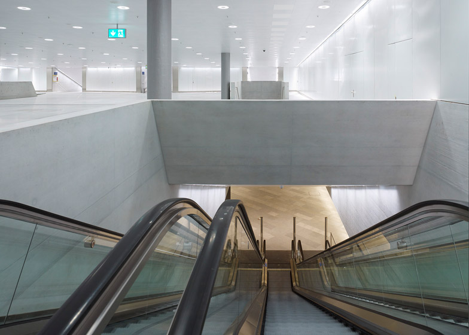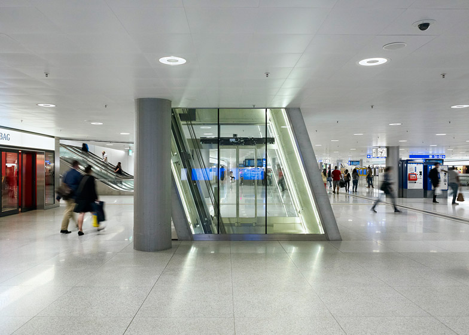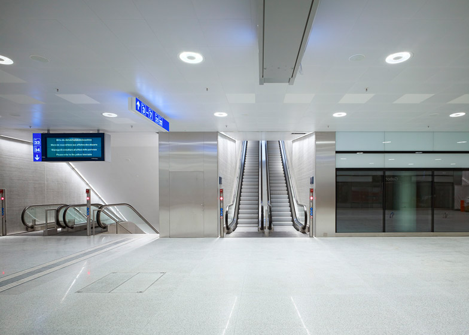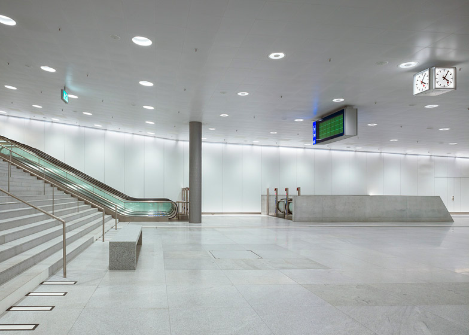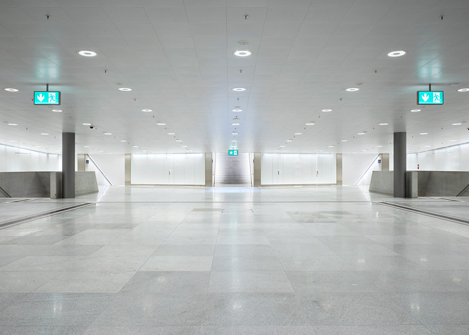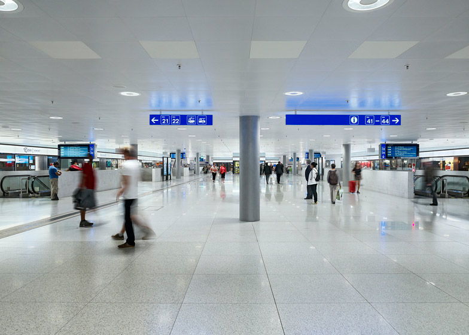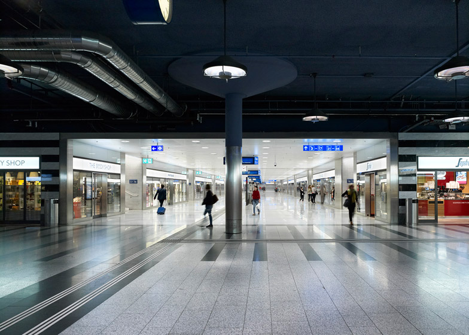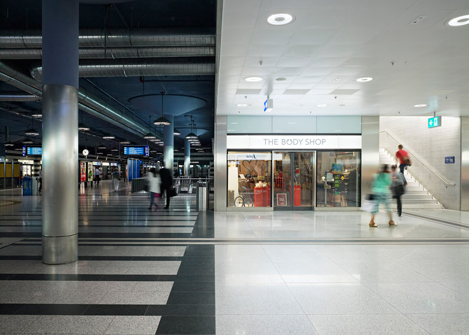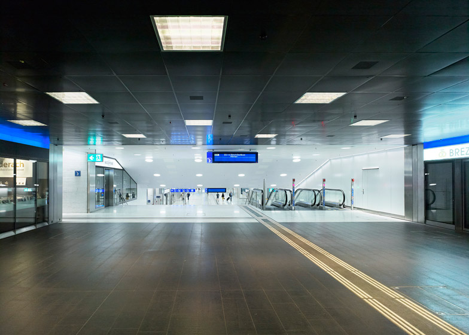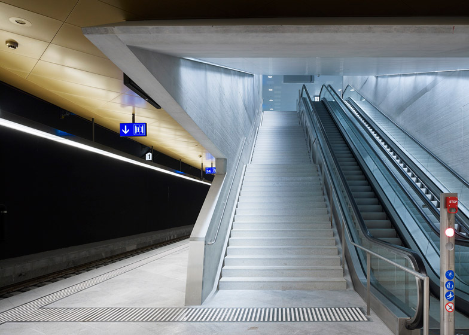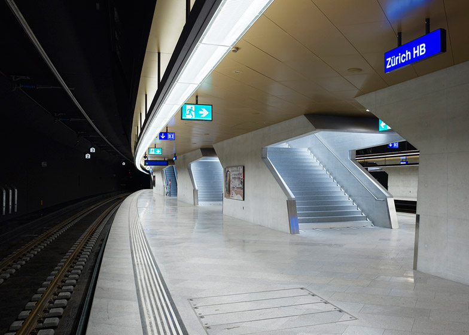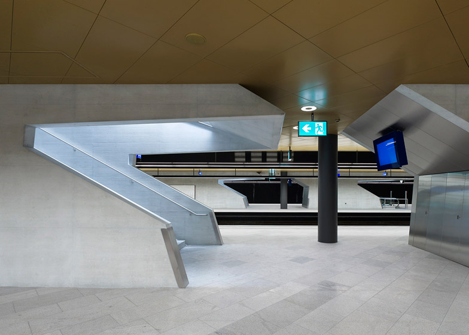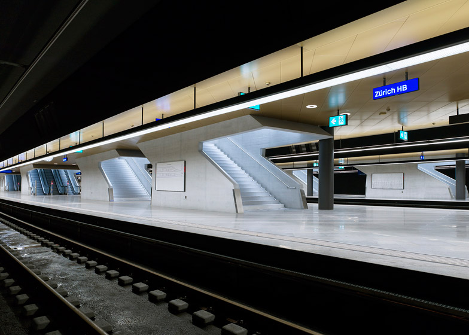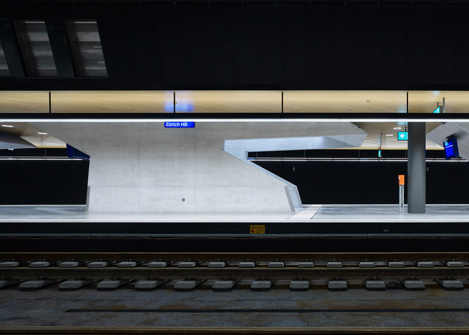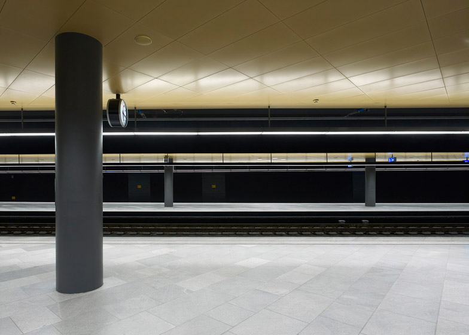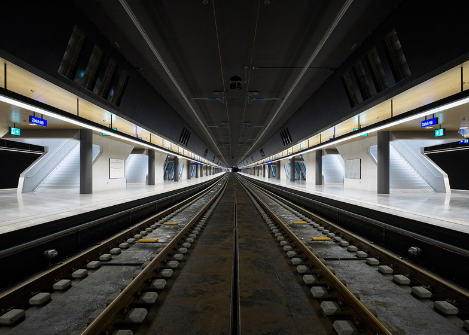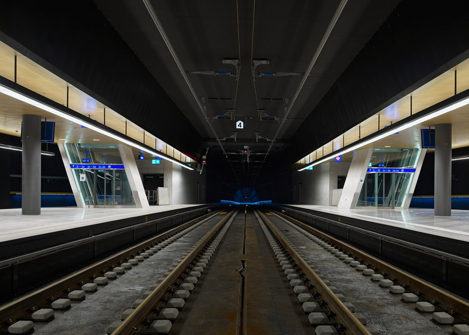Zurich architects Dürig designed angular concrete frames to indicate the position of staircases and escalators at the Swiss city's main railway station, which descend from the platforms to a new subterranean station and shopping precinct (+ slideshow).
Dürig was commissioned to develop the underground Löwenstrasse Transit Station, which aims to improve the experience for passengers using the cross-city rail link at Zurich's Hauptbahnhof.
The station comprises two 420-metre-long platforms that will be able to accommodate longer intercity services arriving into the four adjacent tracks when all the building work is completed.
Sandwiched between this level and the existing overground station is a new shopping centre that extends east and west on either side of the River Sihl, which flows from north to south beneath the main station.
"The three functionally differing levels – the platform level, the shopping level and the historical overground station hall – are strictly separated from each other in spatial terms," said the architects in a statement about the project. "This differentiation is also expressed in the materialisation, creating readily identifiable locations."
On the overground level, the raised concrete volumes that project from the surface of the platforms direct passengers towards the lower floors.
"Vertical means of access such as stairs, escalators and lifts are formed as continuous solid-structure conveyance cores running through all the levels," the architects said.
"Their geometry responds to the existing built surroundings, forming individual volumes that, in part, also perform structural functions, for instance acting as bearings for existing supports in the listed roof of the railway station," the architects added.
In addition to the sloping entrances to staircases and escalators, simple concrete boxes contain lifts that descend through slanted shafts intersecting the shopping level.
The unusual angled shafts are required because the tracks for the new underground station and the terminal above could not be aligned.
Throughout the underground spaces, large passages facilitate straightforward circulation even when the station is busy. The open layout of these areas also allows passengers a clear sight of overhead signage.
Materials are used to differentiate the various functions, with the shopping spaces distinguished by light and highly polished surfaces that provide a neutral backdrop for the retailers' branding.
"The architecture is highly functional and dispenses with decoration," said the architects. "The shop window displays, the advertising, the SBB wayfinding system and the people themselves impart enough colour to the spaces. The architecture forms a calm backdrop to the signage, the uses and the advertising."
A darker feel is created in the underground station, where strip lighting is limited to the edges of the platforms so a contrast is formed with the tunnel walls and tracks.
The warm tone of the lighting is supplemented by metallic ceiling panels, while a cooler light filtering down through the concrete circulation spaces emphasises the transition between the levels.
Photography is by Ruedi Walti.
Project credits:
Architecture: Dürig AG, Zürich; Baumann Armin, Brantschen Armin, Breckner Irene, Buckingham Bruce, Cornuz Gilbert, Domagalski Joanna, Dürig Jean-Pierre, Dürr Judith, Fitzi Otto, Handte Sandra, Isler Dominik, Kaufmann Isabelle, Kempf Simon, Kimmig Bettina, Kitanishi Luiza, Labhart Katharina, Laue Sacha, Noe Tobias, Ramser Benedict, Simic Sandra, Trottmann Simone, Wengle Martin
Project coordination, civil engineering: ig zalo, Basler & Hofmann AG, Esslingen und Pöyry Infra AG, Zürich
Planning Team:
General contractor: uas unternehmen für architektur und städtebau ag, Zürich
Quantity surveillance and site supervision: Caretta + Weidmann Baumanagement AG, Zuerich
Building services, fire protection, building physics: Amstein + Walthert AG, Zürich
Acoustics: BAKUS GmbH, Zürich
Water supply of fire protection: IWAG Ingenieure AG, Zürich
Infrastructural facilities: hrwehrle, Schachen
Railway engineering: ig züriBT, Zürich

