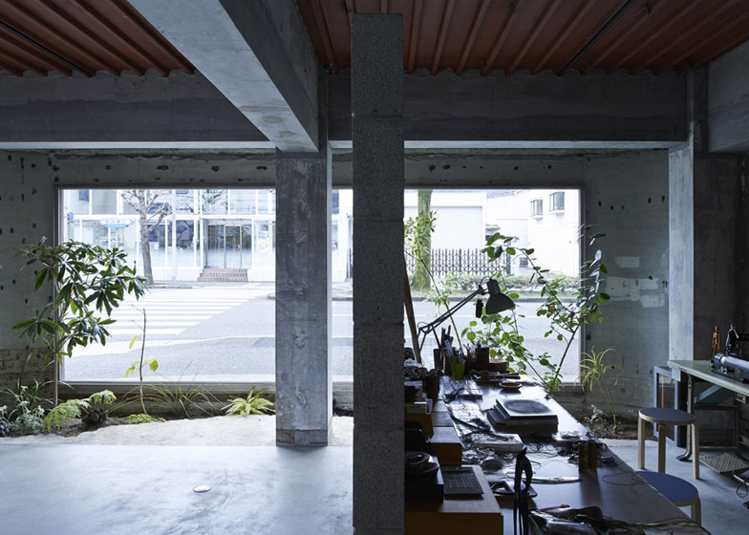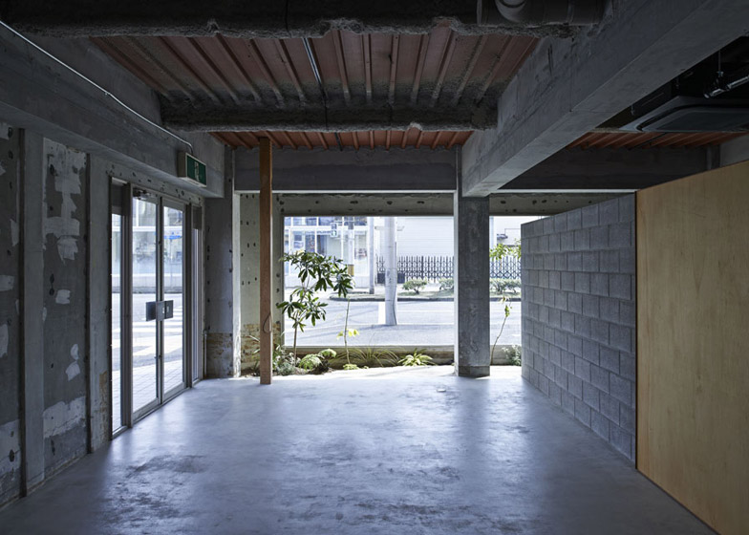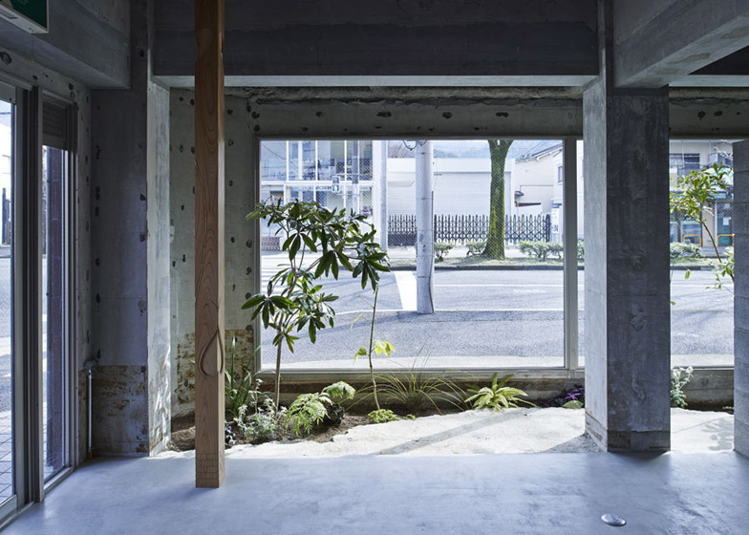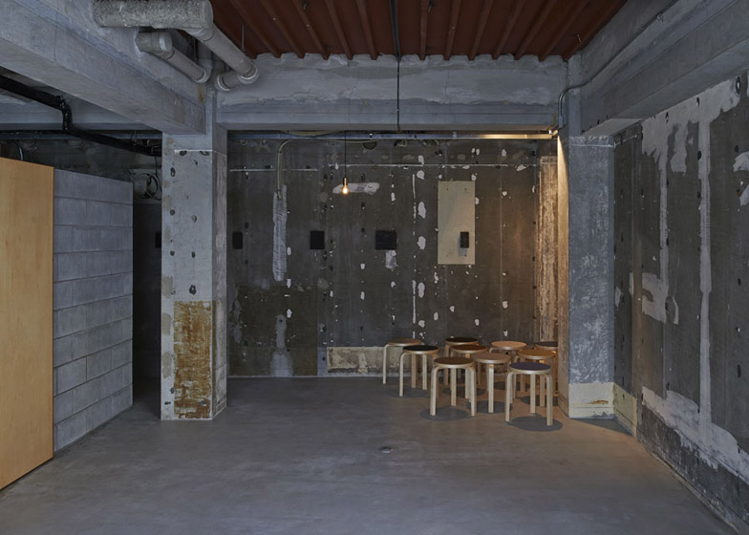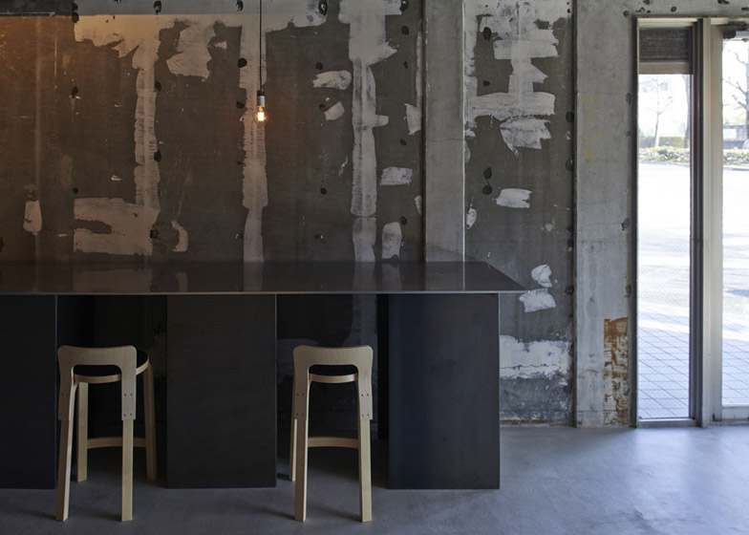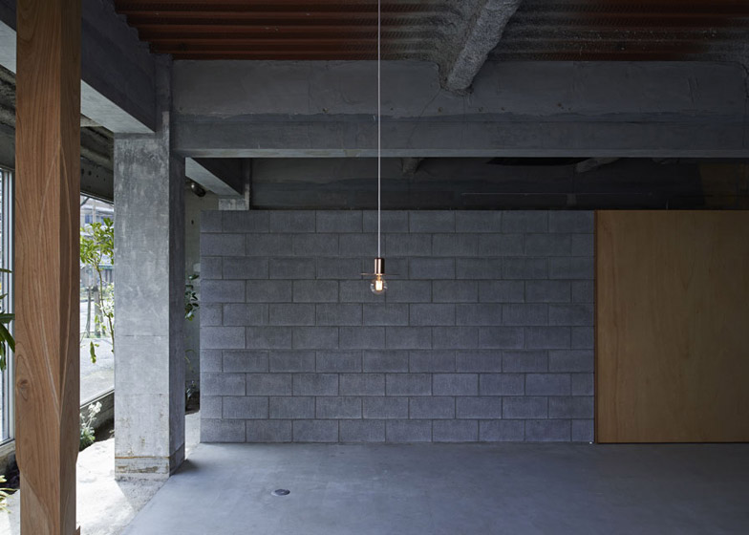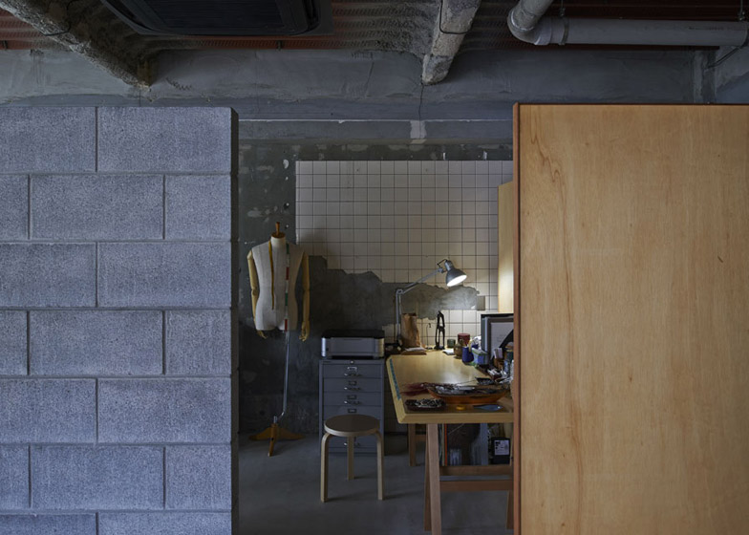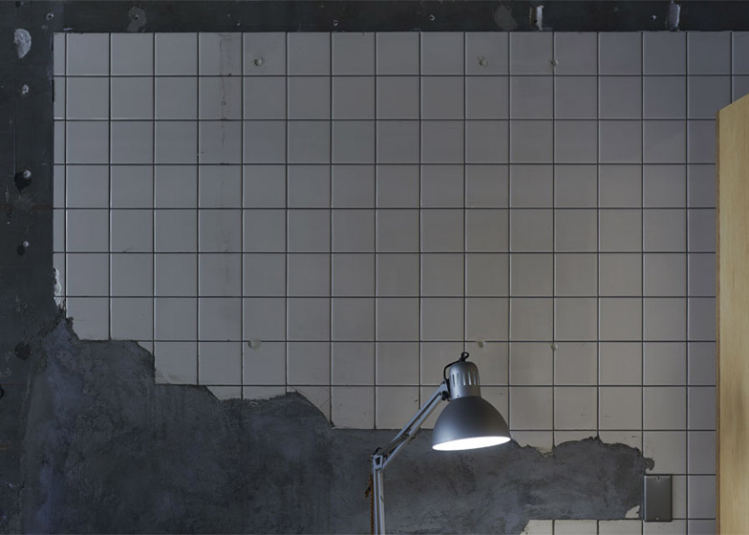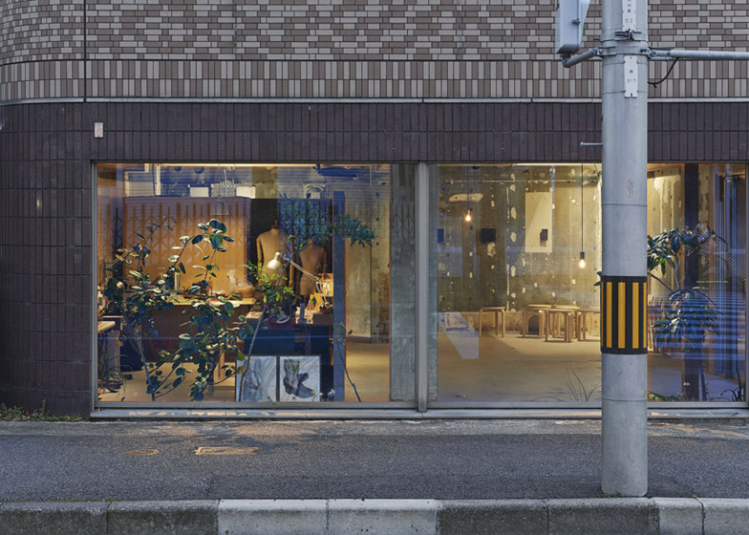Smears of paint and plaster are left exposed on the walls of this design studio and gallery in Japan, which also features a breeze-block wall and an indoor garden (+ slideshow).
Architect Yasuo Imazu, who works under the name Ninkipen!, created the unfinished-looking space in a Kyoto building for an independent clothing label named Ha-Ha Apartment.
Imazu intentionally left the space in a raw state, aiming to offer a physical reminder of the marks left by previous tenants. This creates a patchwork of finishes that include ceramic tiles, concrete, plaster and paint.
A wall of breeze blocks was erected through the centre of the 65-square-metre space to divide it up into two zones. The public gallery sits on one side, while the other half of the space accommodates the designer's atelier, as well as a kitchen and toilet.
All of the designer's tools and furniture are contained within the studio, leaving the gallery mostly empty to accommodate a variety of uses.
A pair of simple light bulbs hang low from the ceiling, while a newly installed wooden column has been carved with curves.
"We succeeded in making two spaces with different density from each other," explained Imazu, whose past projects include a pharmacy squeezed into a narrow alleyway and an office with a bubble facade.
"We placed many objects, like a sewing machine, a leather-making machine, work benches, and a PC in the studio," he said. "On the other side, in the gallery, we did not place anything but the pillar, which was carved by a master carpenter."
A large wooden door slides open to connect the two spaces. These are united by the indoor garden – an area of sunken planting that spans the front of the space behind a glazed shopfront.
"People out in the street can see both spaces in a single view," added the architect.
There is no sign outside the building, but the name of the brand has been transferred onto the glazing in green.
Photography is by Hiroki Kawata.
Project credits:
Architect: Yasuo Imazu/Ninkipen!
Lighting Designer: Hiroyuki Nagatomi/New light Pottery
Garden Designer: Akemi Hatta
Sculptor: Seiji Kimata

