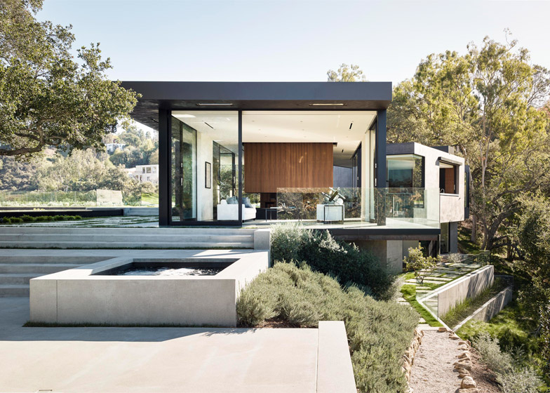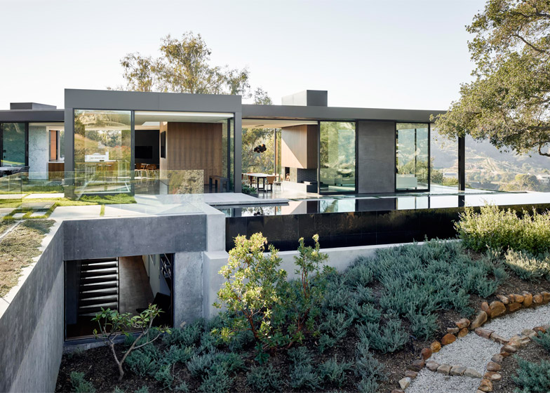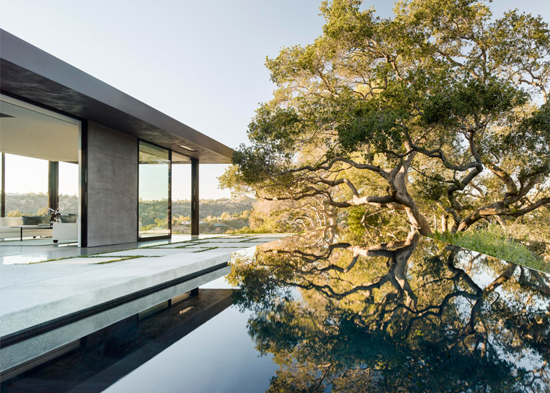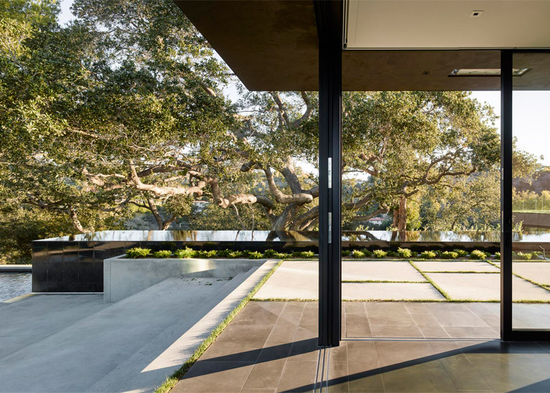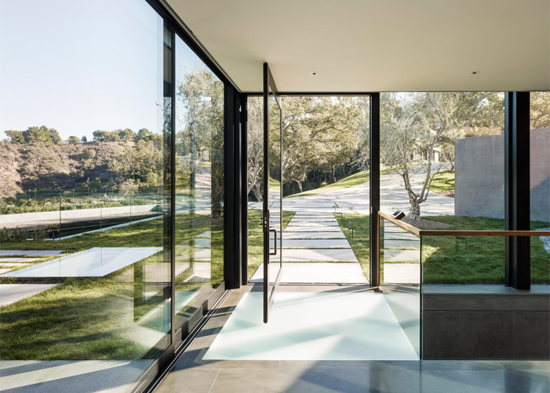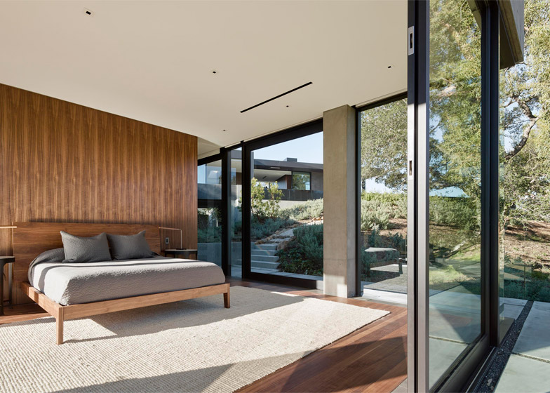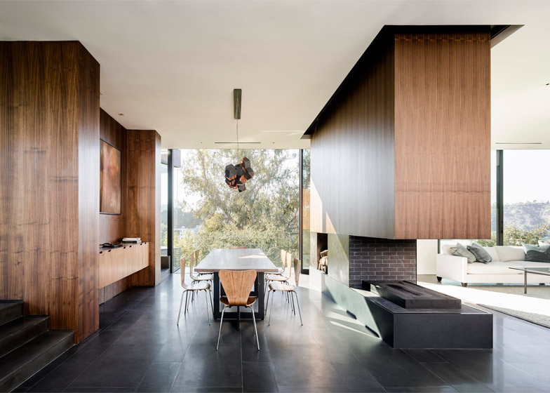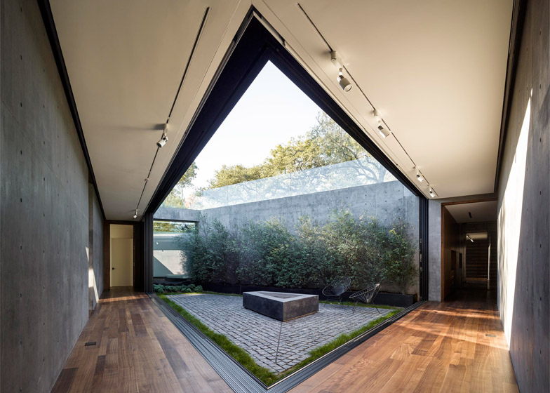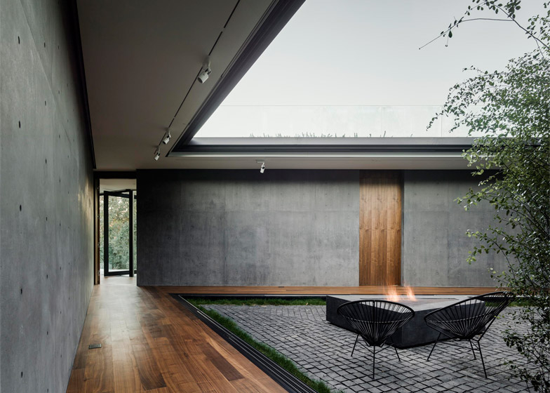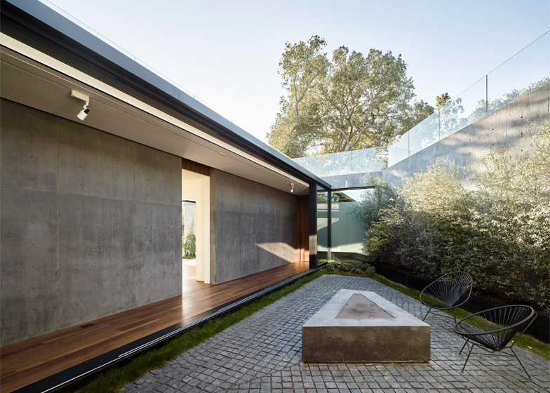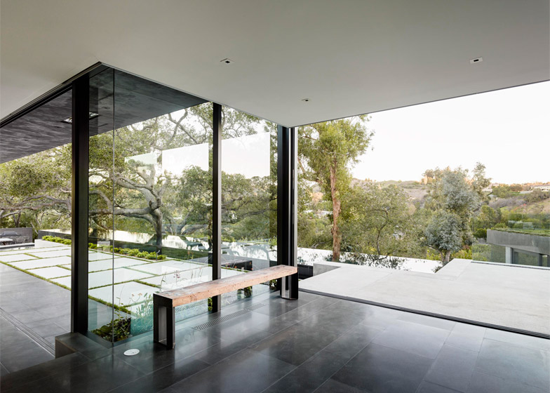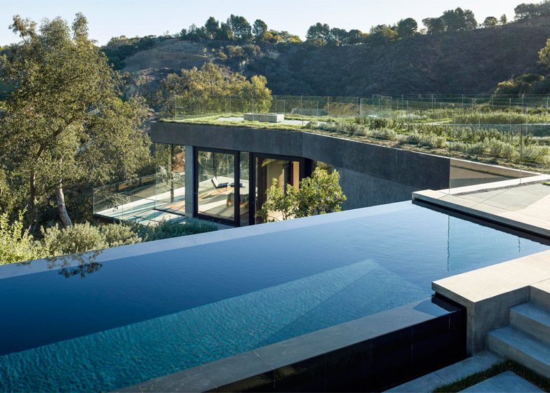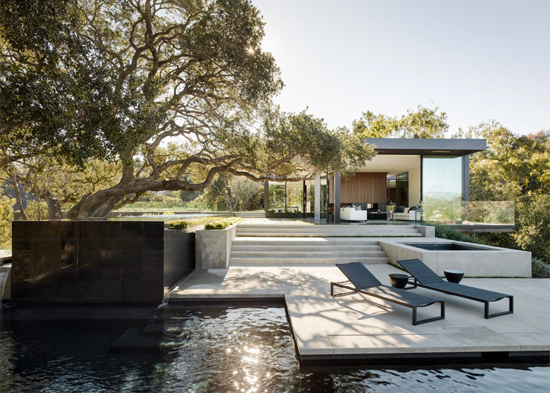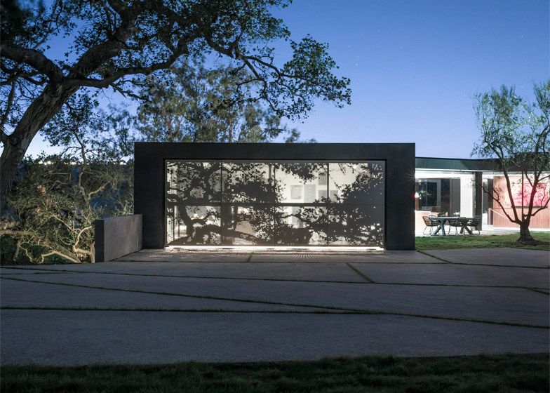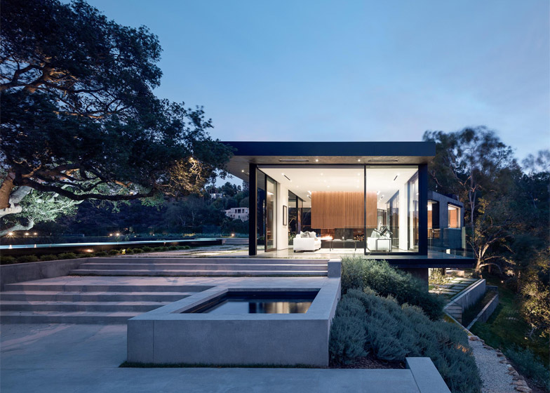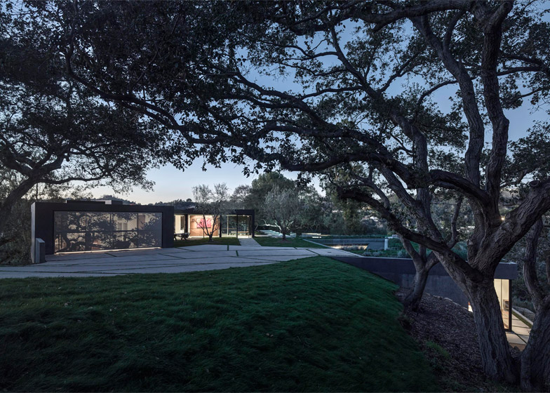Architecture studio Walker Workshop claims to have "taken a hillside apart and put it back together" to create the subterranean base of this house in Southern California, which is topped by glass-walled living spaces and an infinity pool.
Named Oak Pass House, the property was designed by Los Angeles-based Walker Workshop for a concert violinist who wanted a quiet place where he can host private classical-music performances.
The building is situated on top of a ridge, just a few hundred metres from a guesthouse that was built so the client could move onto the property and oversee the main house's construction.
The site's natural features – including over 130 protected oak trees – informed a design that sits lightly on the hillside, despite the home's 8,000 square feet (740 square metres) of floor space.
The generous dimensions were achieved by submerging the lower storey containing the bedrooms into the ground and covering them with a planted roof, including herbs that are accessible from the kitchen.
"It was a critical aspect of the design to make the large house seem as diminutive and sewn into the landscape as possible," architect Noah Walker told Dezeen.
"Even though we wanted to make the house look nestled into the hillside, it essentially meant taking the hillside apart and putting it back together again."
The main living areas are situated on the upper storey to maximise views from the property. Full-height glazed surfaces ensure uninterrupted vistas and further reduce the house's visual mass.
A paved pathway leads from the forecourt to a door set in the glazed walls of a reception area, which incorporates stairs descending to the bedroom level.
The reception space leads to the living and dining room on one side and the kitchen on the other, which cantilevers over a terrace.
Living areas on the upper level open onto landscaped outdoor spaces, including a poolside patio accessible from the living room.
An infinity pool that stretches along the edge of this terrace extends beneath the boughs of one of the largest oak trees on the site.
An angular courtyard on the lower level is flanked on two sides by a corridor connecting the various bedrooms arranged around its perimeter.
Sliding doors can be retracted to open this space up to the courtyard, allowing natural light and air to reach the submerged spaces.
"Because it is built into the hillside, the home tends to stay cooler," said Walker. "And the extensive green roof limits the heat-island effect."
"We also used stacking and pocketing doors whenever possible," Walker added. "The Southern California climate allows us to open the house to the outdoor elements most months of the year."
Due to the differences in height across the site, the bedrooms emerge from the side of the slope and are lined with terraces that look out towards the landscape in various directions.
A wine store, auditorium, gymnasium and lounge are among the other spaces accommodated on the house's lower level.
The use of structural concrete for the majority of the house's construction enabled large column-free spans.
Flooring on the upper storey is made from limestone, while the lower-storey floors are walnut wood.
"The entire lower level is structural concrete, which gives the sense that one is walking into the house and standing on solid ground," said Walker. "This was an important effect that I'm glad we maintained."
Photography is by Joe Fletcher.
Project credits:
Architect and contractor: Walker Workshop
Structural engineer: John Labib & Associates
Civil engineer: Barbara L Hall
Exterior windows and doors: Fleetwood
Faucets: Dornbracht, MGS
Sinks and toilets: Duravit
Bathtub: Kohler
Appliances: Meile, Capital
Pizza oven: Mugnaini
Home Automation and Shades: Crestron
Casework: Palo Arte Woodworks
Cabinet pulls: Rajack
Panelling: GL Veneer
Roofing systems: Fibertite
Door handles and locks: Rocky Mountain


