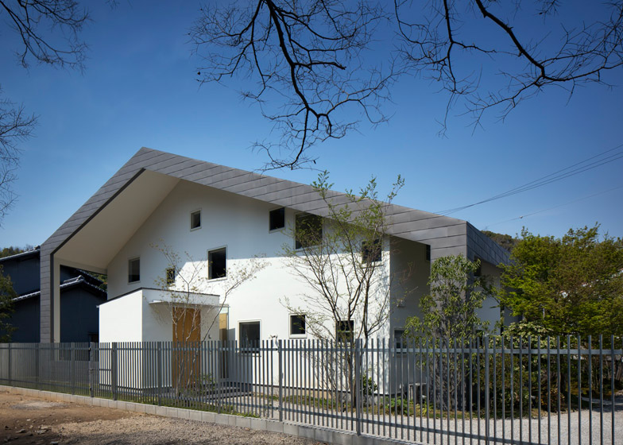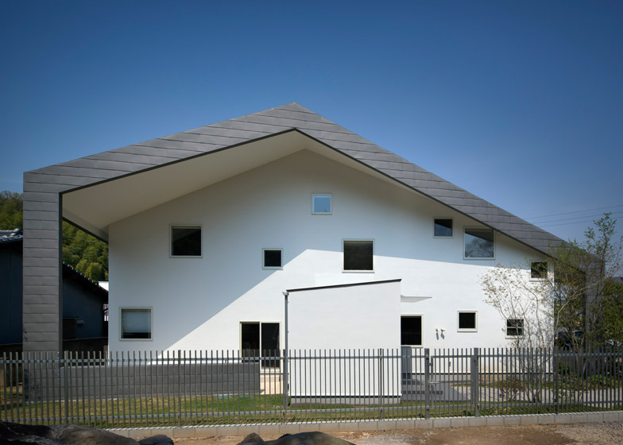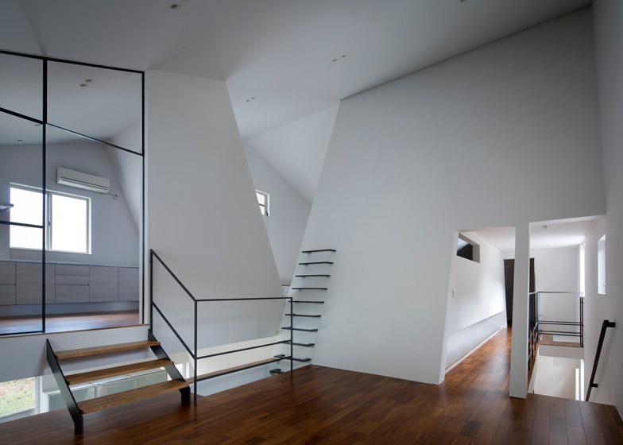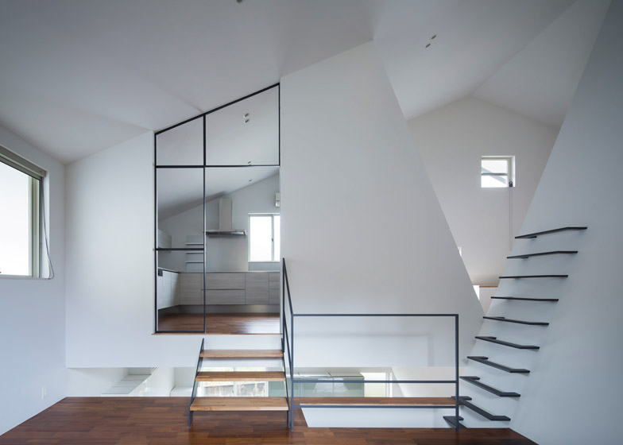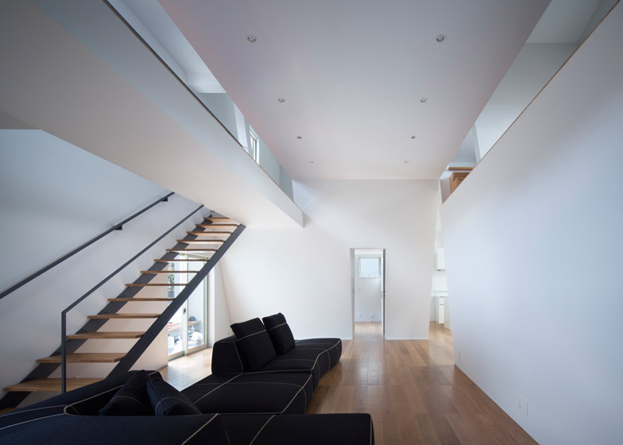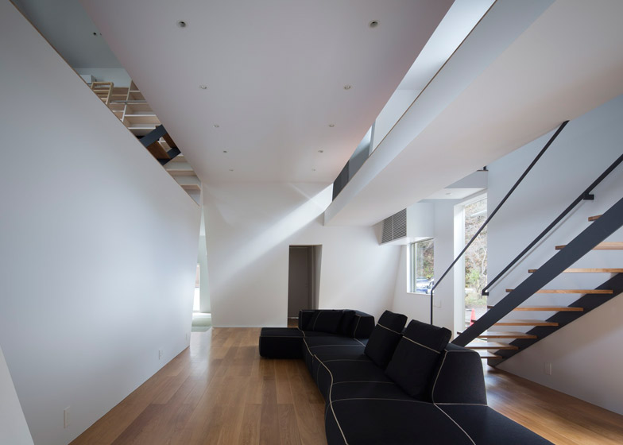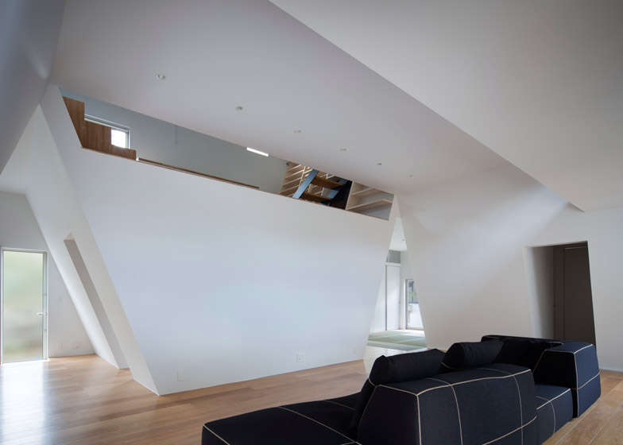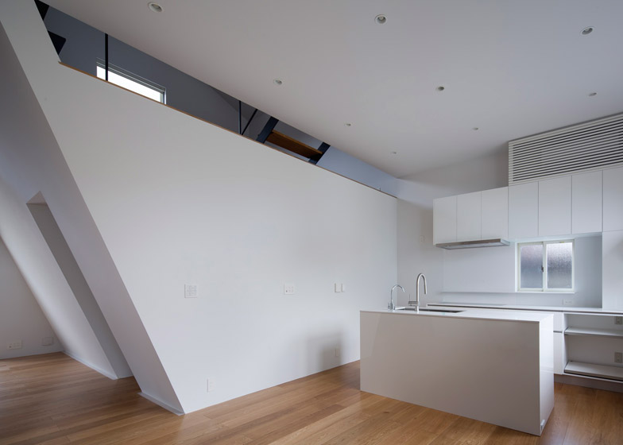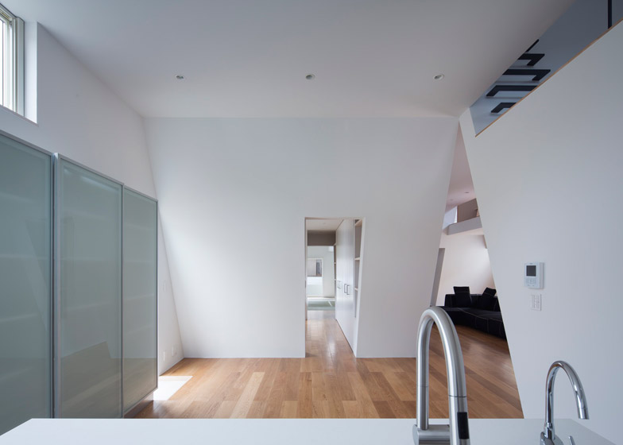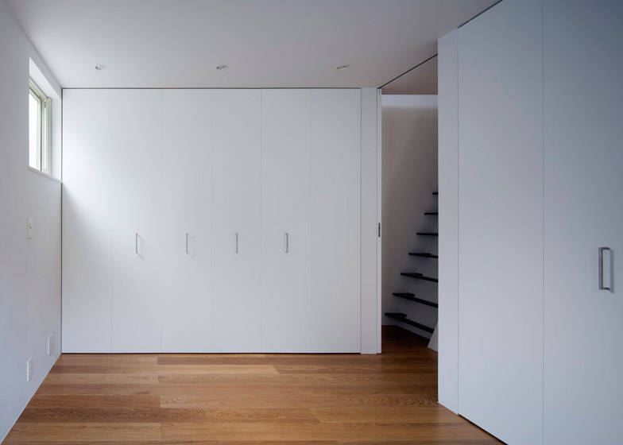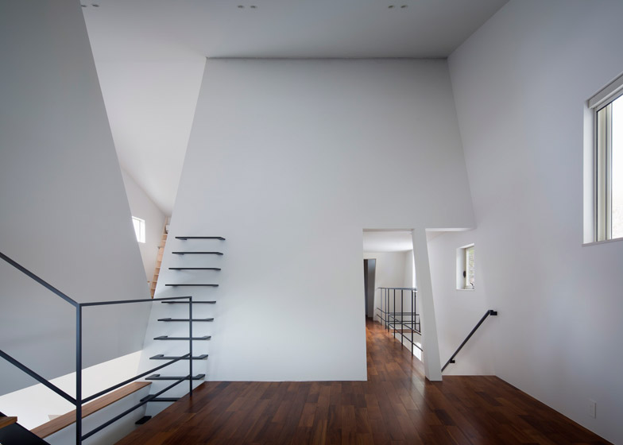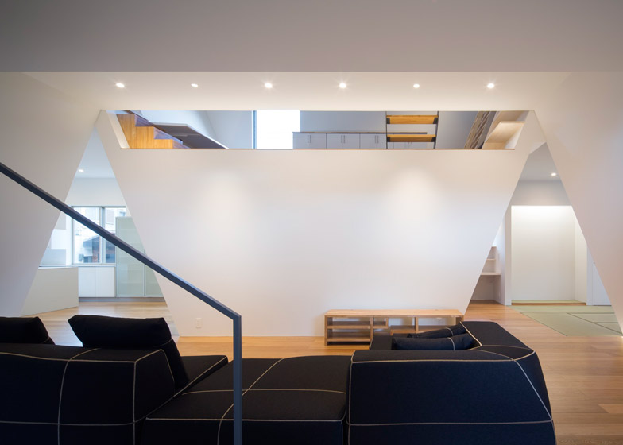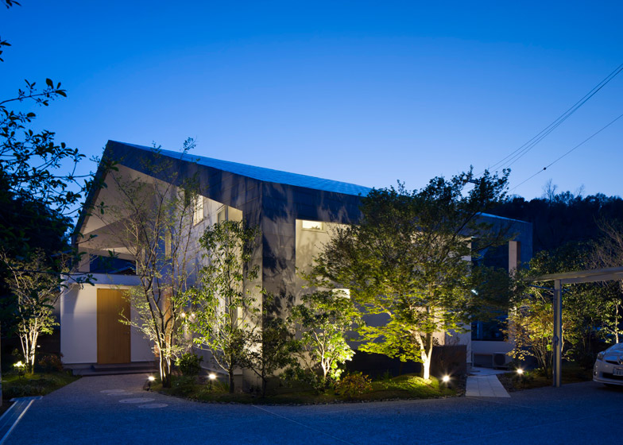This house in Japan by architect Motoki Asano has square windows dotting its facade and an overhanging wonky roof that creates sheltered terraces around the perimeter (+ slideshow).
Asano, founder of Tokyo studio Spray, designed House in Wakayama to accommodate four generations of one family.
Located in the countryside of Japan's Kansai region, the house aims to provide all the family members with their own private spaces, as well as places they can come together.
"The requirement was for residents to be able to feel each other wherever they are in the house," said Asano, "and to let kids play freely, but at the same time be able to secure privacy if they want to."
The property's front and rear elevations have a gabled profile with an offset apex. An overhanging roof clad in panels of dark titanium-zinc alloy sits on top of the building and is supported by pillars clad in the same material at each corner.
Related content: see more Japanese houses
The roof is skewed in relation to the house's rectilinear plan, meaning the corners project outwards to form four triangular verandas.
Windows appear to have been added in a random pattern, but actually correspond with specific views, framing parts of the sky, the garden and the nearby mountains.
"Since the house is surrounded by lots of greenery, different sizes of windows scattered across the facade allows different patterns of the scenery when we look out the windows," Asano told Dezeen.
The home's interior is defined by two wedge-shaped volumes positioned side-by-side. One narrows towards the top and the other is narrower at ground-floor level, resulting in a series of rooms and voids delineated by sloping walls.
"It seems to be a complex interior but the house is actually created by a simple rule with four big slanted walls," Asano explained.
"Because these walls are the core structural elements, you can feel their existence anywhere in the house and it offers the family members rich experiences of depth in the internal spaces."
The ground floor contains an open lounge space by the entrance, flanked on either side by a bedroom and bathroom.
In front of the lounge, the base of one of the wedges houses a smaller bedroom, while the voids to each side are occupied by the kitchen and a traditional Japanese tatami room. Upstairs are further bedrooms, a living room and a small kitchen.
The unusual configuration creates gaps and openings that connect the communal spaces – both visually and physically.
"There are clear distinctions between shared spaces, such as living rooms or kitchens, and private bedrooms," Asano added.
"Shared spaces are gently connected to allow closer and richer everyday communication."
Various options for circulation have been incorporated into the layout, including a main staircase that ascends from the entrance to the first floor. A metal ladder enables the children to take a shortcut between the living spaces on both levels.
Decoration is kept to a minimum to enhance the spacious feeling within the building and to emphasise the shapes created by the angled walls.
Photography is by Eiji Tomita.
Project credits:
Architects: Motoki Asano/Spray
Construction: Sooto
Garden: Wa-So

