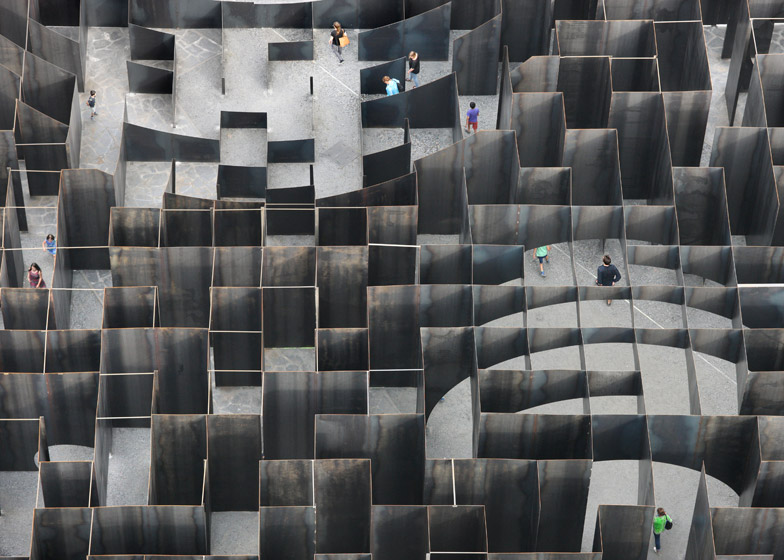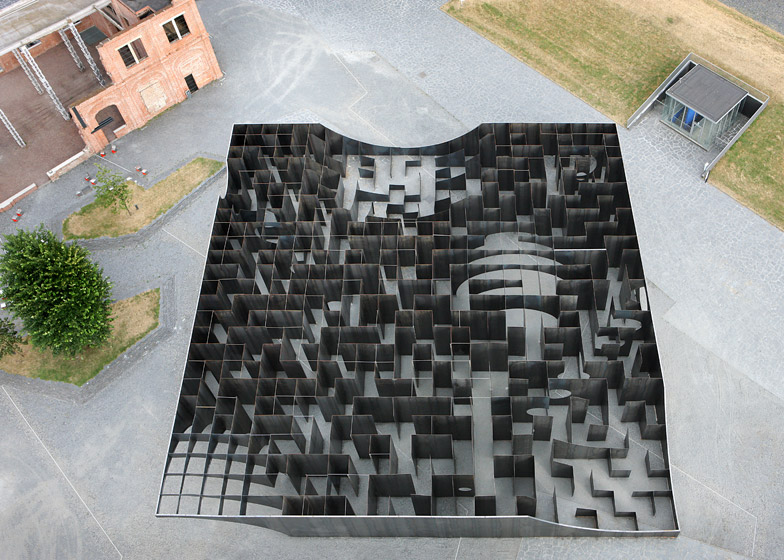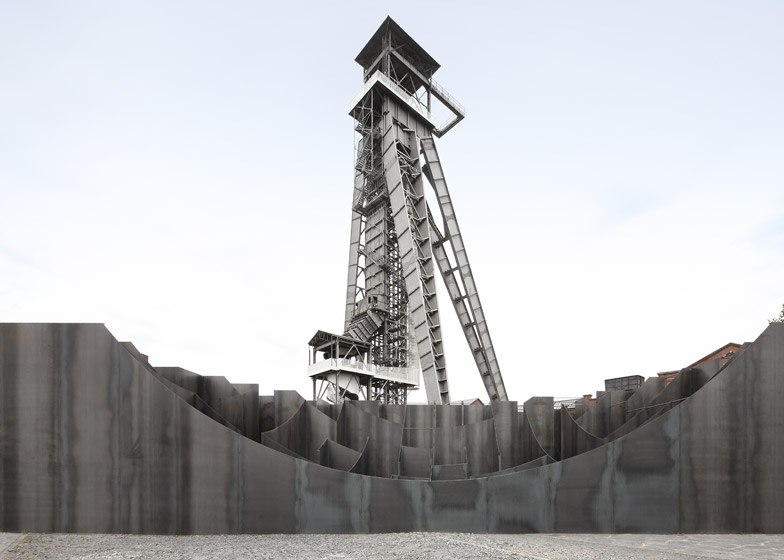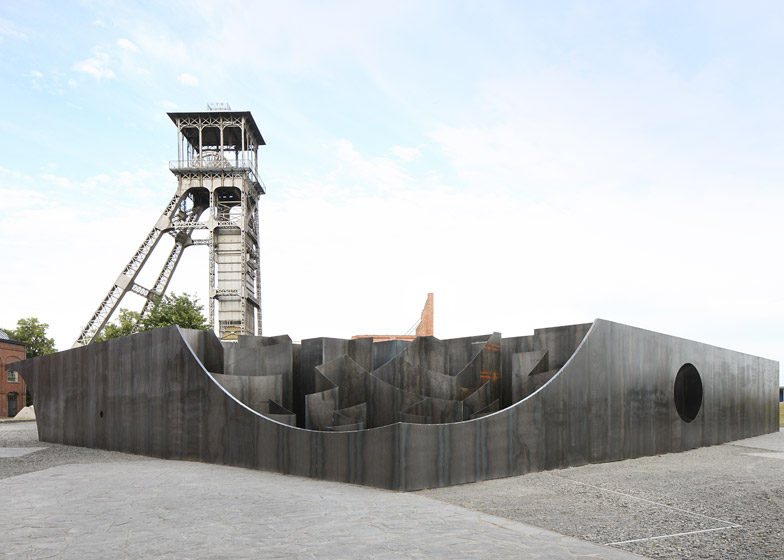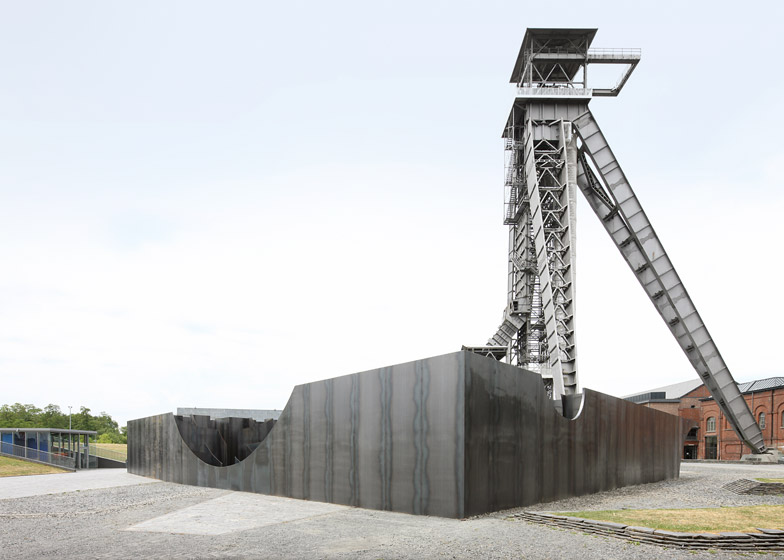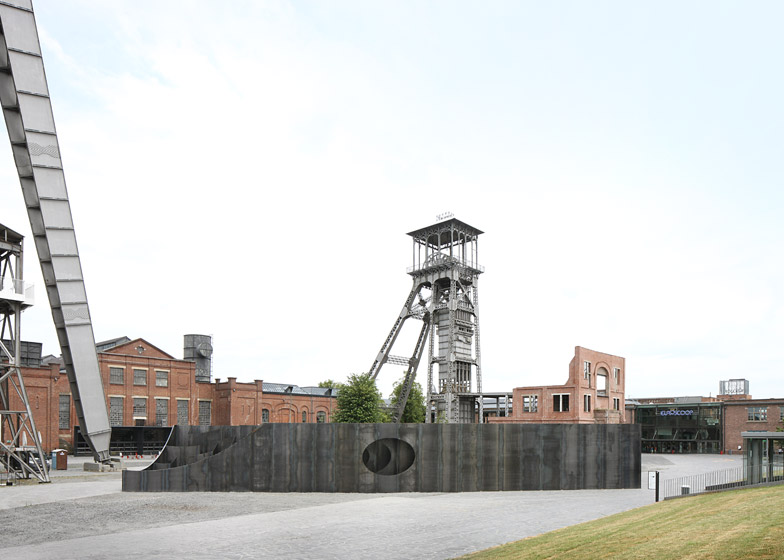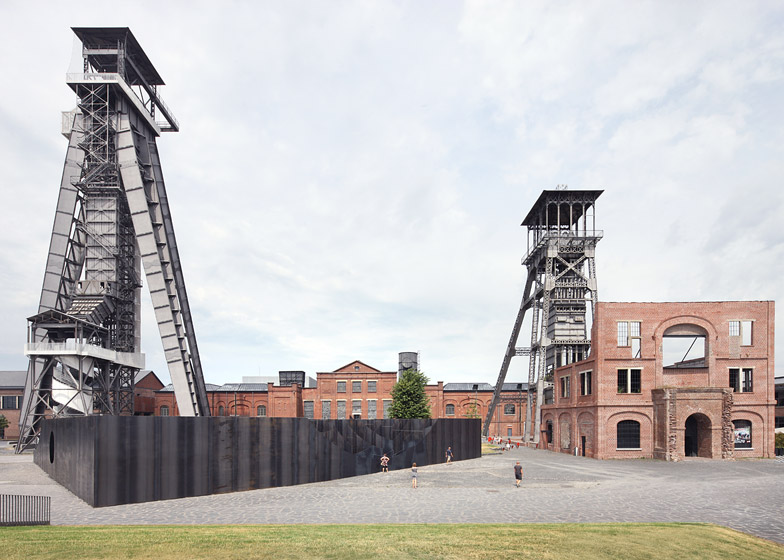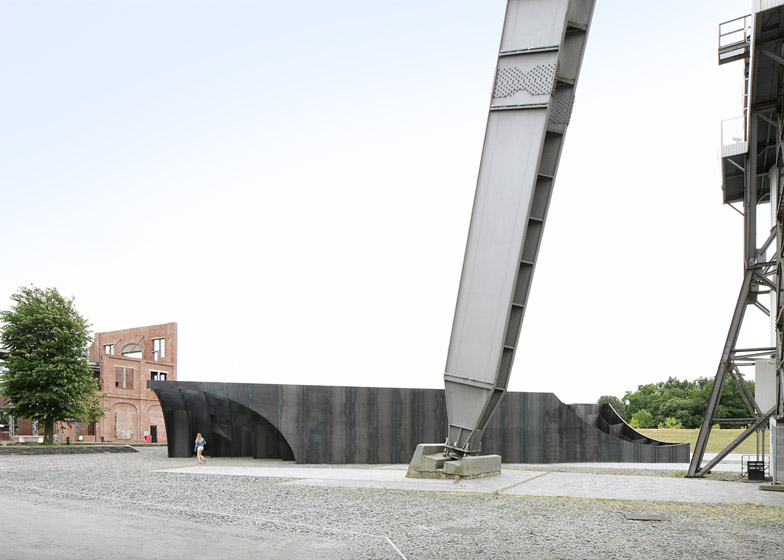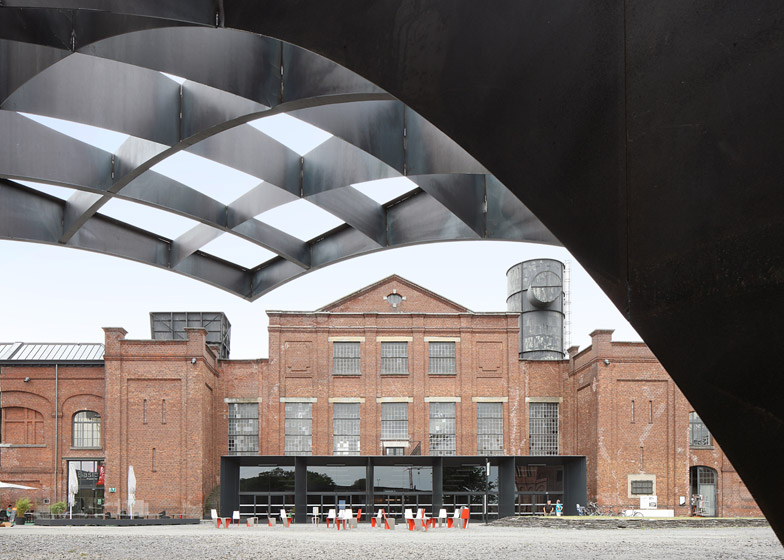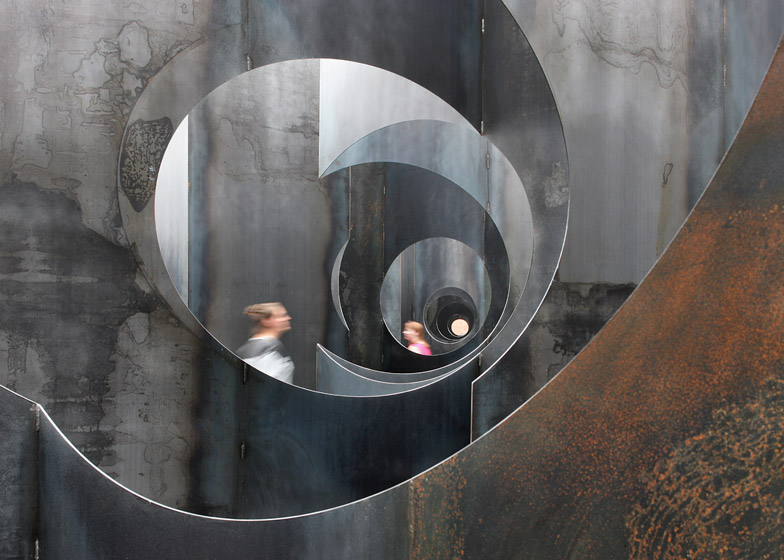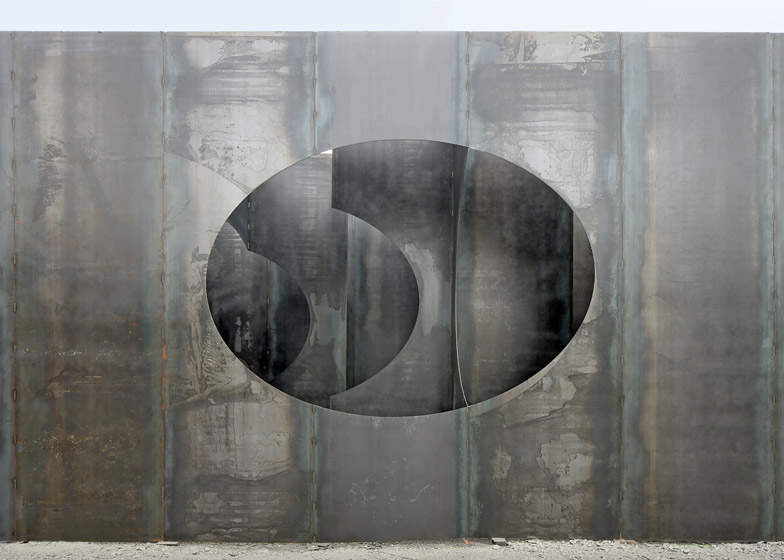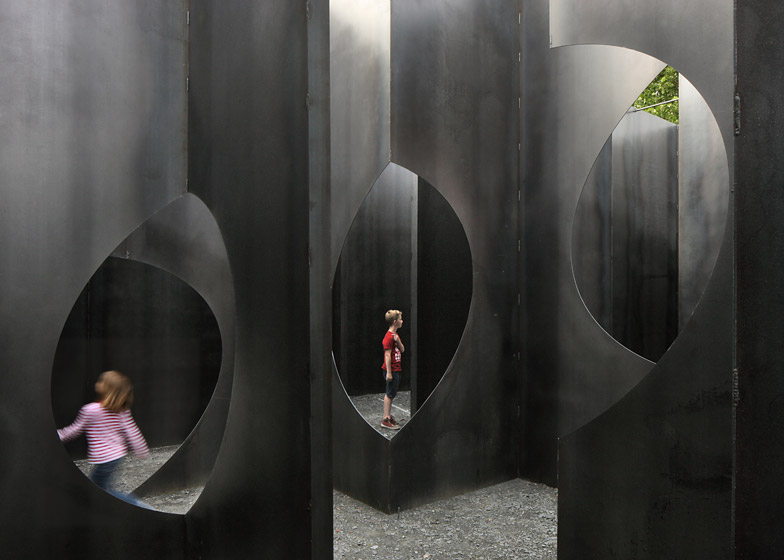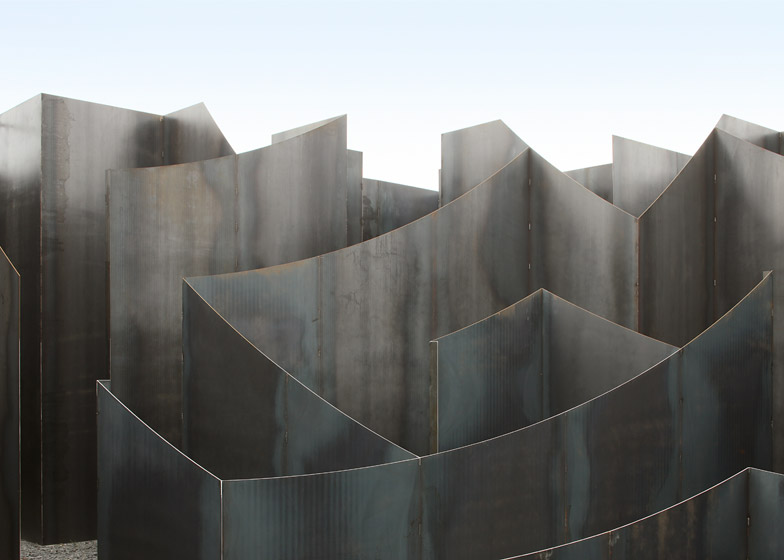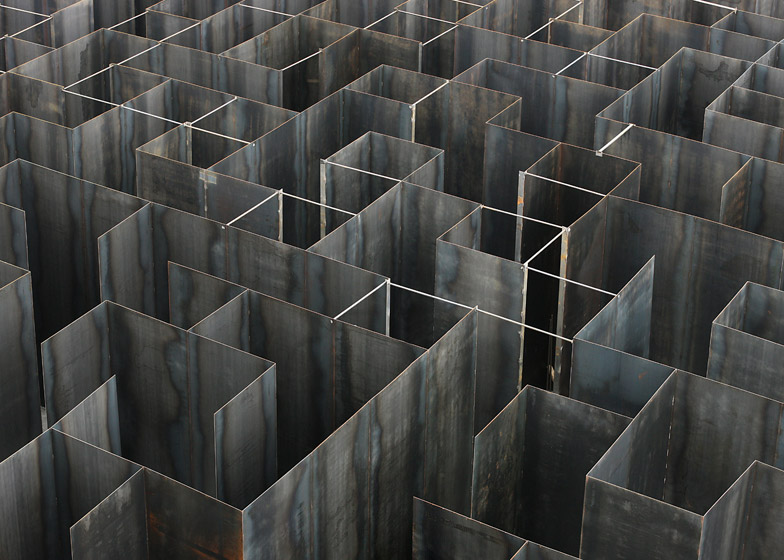A kilometre of steel corridors are wound within this industrial-looking maze at a former coal mine by Belgian studio Gijs Van Vaerenbergh (+ slideshow).
The Labyrinth is installed at the C-mine arts centre in Belgian industrial city Genk. It was created to celebrate the 10th anniversary of the exhibitions and events venue – which opened in 2005 at the decommissioned Winterslag coal mining site.
Located in the open space in front of the main building, the maze was created by Gijs Van Vaerenbergh – a collaboration between Pieterjan Gijs and Arnout Van Vaerenbergh, whose previous installations in their home country include a see-through church and an upside-down dome of suspended chains inside another religious building.
The maze structure measures 37.5 square metres and uses 186 tons of five-millimetre-thick steel plates for its walls.
The partitions, which reach five metres in height, are laid out as a square grid with missing sections that form a pathway through the structure.
A series of voids were formed using Boolean transformations, which involve intersecting three-dimensional volumes in a digital modelling programme and using their edges to cut shapes out from each other.
"A series of Boolean transformations create spaces and perspectives that reinterpret the traditional Labyrinth is a sculptural installation that focuses on the experience of space," said the studio.
Shapes including spheres, cylinders and cones have been cut out from the box-like structure's walls, forming larger open spaces within the maze and gaps in the vertical surfaces.
These gaps and clearings allow maze navigators to see into other sections and through to outside, but appear to provide little help in finding the way out.
"These Boolean transformations convert the walk through the labyrinth into a sequence of spatial and sculptural experiences," said Gijs Van Vaerenbergh. "At the same time, the cutouts function as 'frames' to the labyrinth."
"Seen from some certain perspectives, the cut-outs are fragmentary, whereas from other viewpoints the entire cut-out shape is unveiled," added the studio.
Visitors enter at one corner of the structure beneath an overhanging section, and can exit at two points where the outer wall is low enough to step over.
A bird's eye view of the maze is gained by climbing the towering steel structure beside it, which is known as a headframe and previously functioned to hoist the transportation compartment from the underground mine shaft below.
"The goal is to create a certain layeredness and openness to interpretations," said the studio.
The title Labyrinth is based on the name of a maze from Greek mythology, built by Daedalus for King Minos of Crete at his palace of Knossos to hold the part-man, part-bull Minotaur beast.
After Ancient Greece, mazes became popular across the world and have been made in materials that range from hedges and hay bales to bricks and books.
Recent interpretations include a triangle-shaped maze made from glass panes and a mechanical maze that rearranges itself as you move through it.
Photography is by Filip Dujardin.

