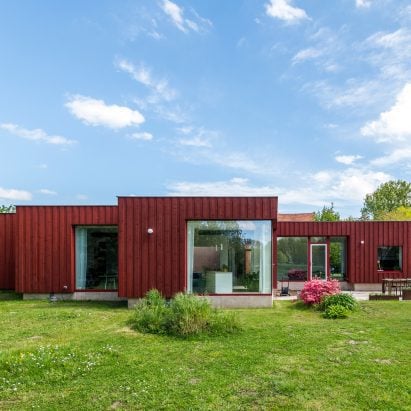
Madam Architectuur updates Belgian bungalow with red-timber cladding
Brussels studio Madam Architectuur has renovated and extended a bungalow near Aalst, updating its exterior with bright red-painted timber that is "striking yet modest". More

Brussels studio Madam Architectuur has renovated and extended a bungalow near Aalst, updating its exterior with bright red-painted timber that is "striking yet modest". More
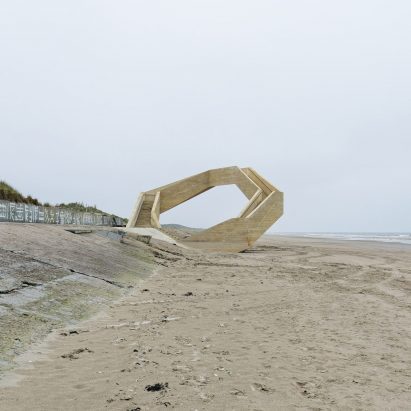
The latest edition of our Dezeen Debate newsletter features a concrete lookout on the Belgian coast by Studio Moto. Subscribe to Dezeen Debate now. More
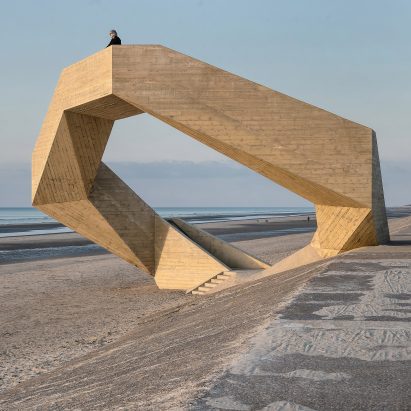
Belgian practice Studio Moto has completed a ring-shaped concrete viewpoint on a beach in De Panne, which rises and falls to echo the surrounding sand dunes. More
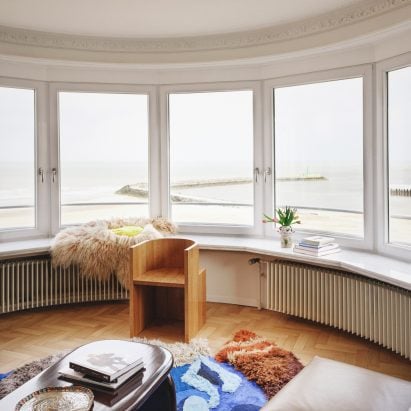
The founders of design PR agency Club Paradis have transformed an apartment in Ostend, Belgium, into a design-led vacation home where almost everything is for sale. More
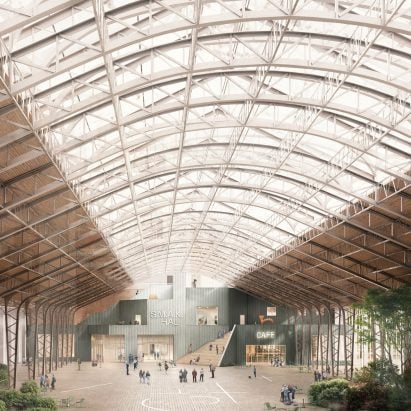
London studio David Kohn Architects has won an international competition to redesign the SMAK museum in Ghent, Belgium, alongside noAarchitecten and Asli Çiçek. More
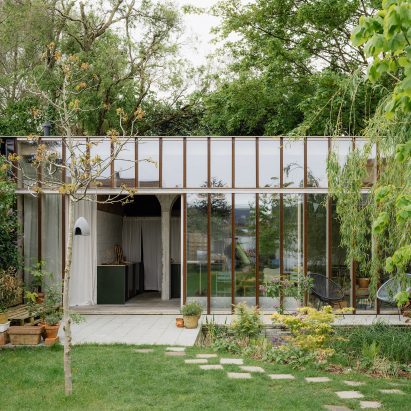
Local studio Atelier Janda Vanderghote has used simple materials to create the T(uin)Huis Atelier garden studio in Ghent, Belgium. More
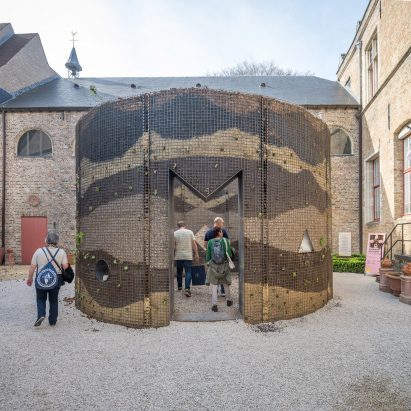
Promotion: Bruges Triennial has opened for its fourth edition, exhibiting a series of contemporary art and architecture installations across the city until 1 September. More
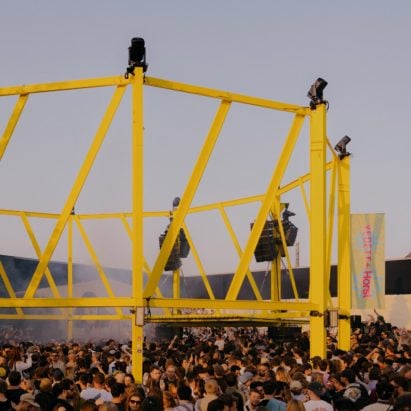
Architecture studio Piovenefabi has created The Ring stage using repurposed steel beams for the 10th edition of Horst Arts and Music festival in Brussels. More
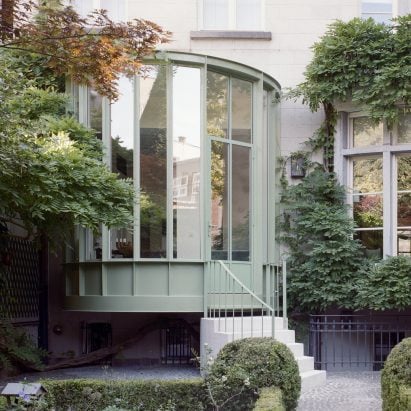
Belgian studio Mamout has extended a townhouse in Brussels, adding a small garden room built from a prefabricated shell of pastel green-coloured steel. More
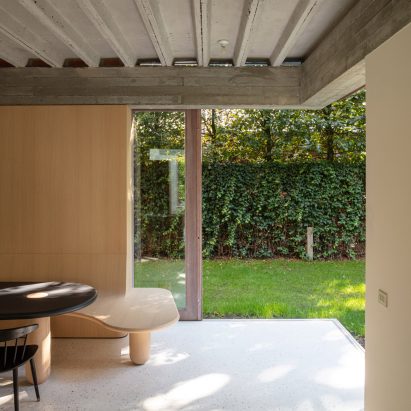
Belgian studio Ae-Architecten has used glazed yellow bricks and concrete-lined living spaces to renovate SL House, a detached home in Ghent, Belgium. More
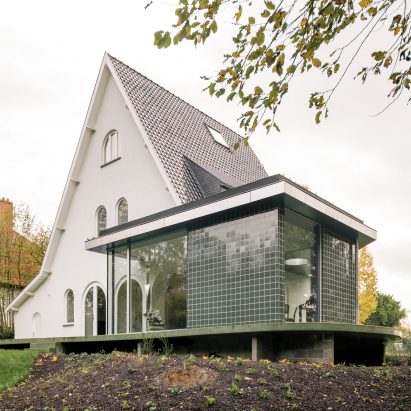
Brussel-based architecture studio Madam Architectuur has renovated a home in Dilbeek, Belgium, adding a green-tiled extension built on a green-pigmented concrete base. More
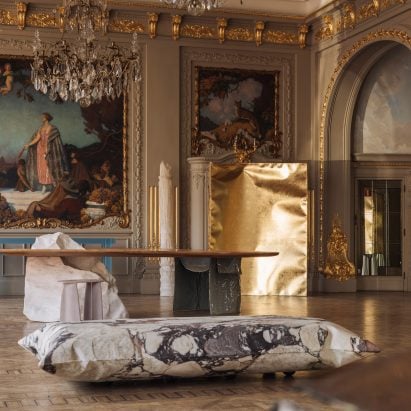
Collectible design gallery Objects with Narratives has opened its first permanent brick-and-mortar outpost inside a historic 1920s fur atelier in Brussels. More
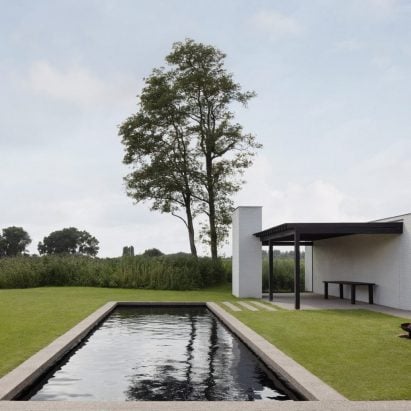
The latest edition of our Dezeen Debate newsletter features House in the Fields, a rural home in the Belgian countryside. Subscribe to Dezeen Debate now. More
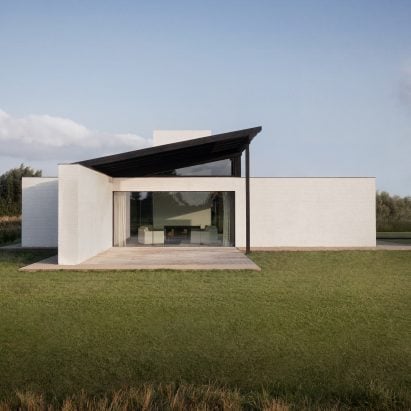
Geneva-based architect Stef Claes took cues from mid-century and local architecture to create House in the Fields, a low-lying home in the Belgian countryside. More
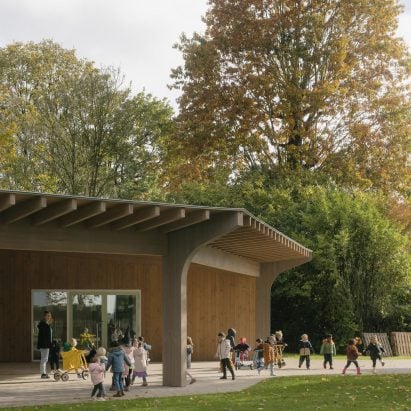
Belgian studio WE-S Architecten has created a nursery in the town of Aartselaar that takes the form of a nine-sided pavilion, intended to blend in with the surrounding park. More
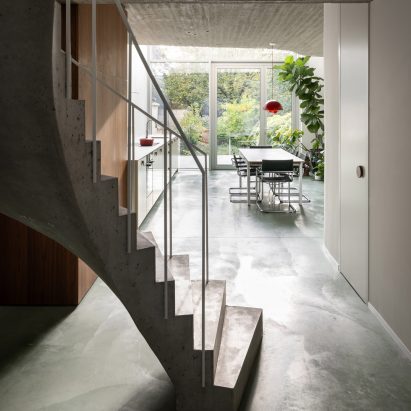
A spiralling staircase and concrete flooring characterise this renovation of a dilapidated row house in Mortsel, Belgium, designed by local studio Memo Architectuur. More
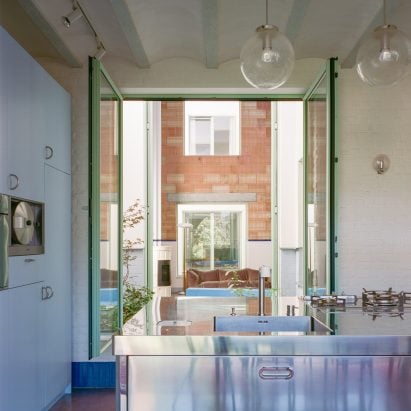
Materials from a dismantled warehouse were used to build this courtyard house named Dailly, which local studio Mamout has nestled between two buildings in Belgium. More
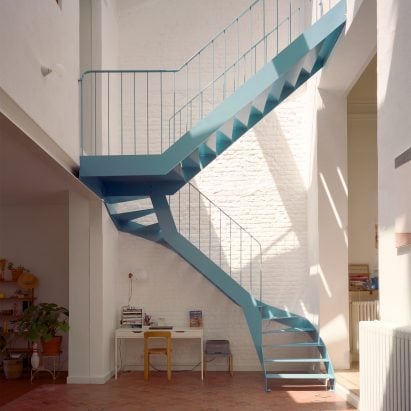
Belgian architecture studio Mamout has refurbished a townhouse in Brussels with a series of simple alterations that "make the most of what already exists". More

With a major retrospective now on show at MAD Brussels, Spanish designer Jaime Hayon tells Dezeen how his "serious fun" style has helped him jump between fine art and industrial design in this interview. More
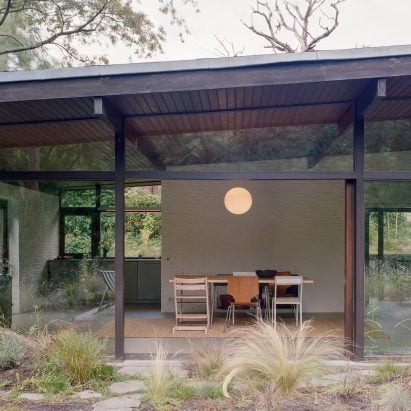
Belgian architecture studios Mamout and Stéphanie Willocx have refurbished a 1960s home in Hoeilaart, stripping away previous extensions to celebrate the "spirit and quality" of its original design. More