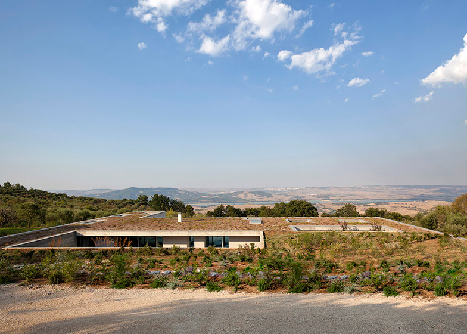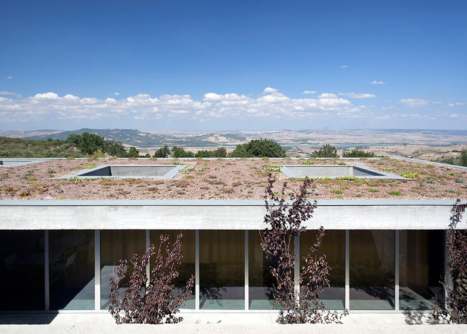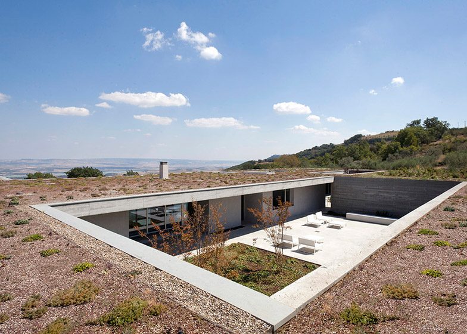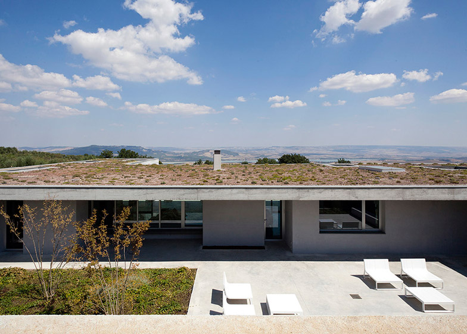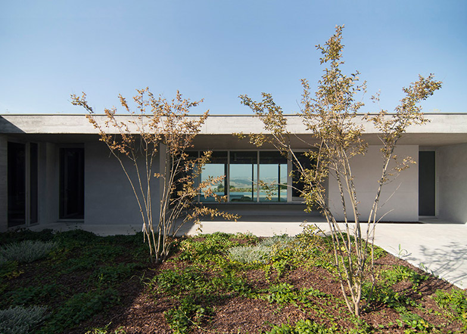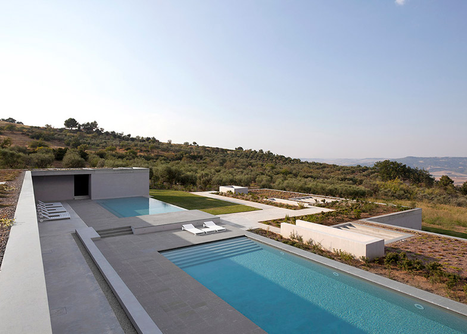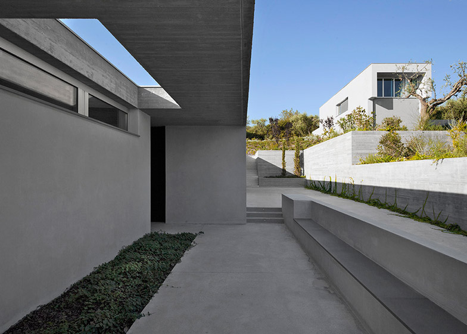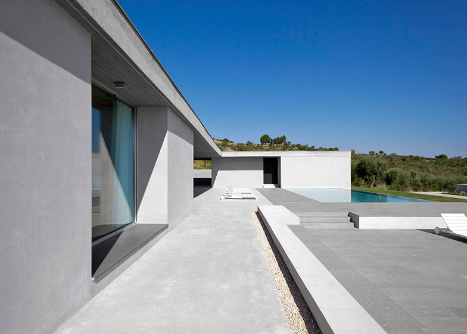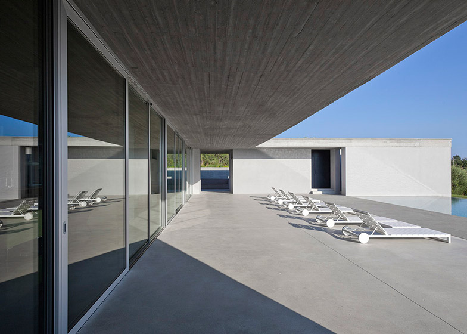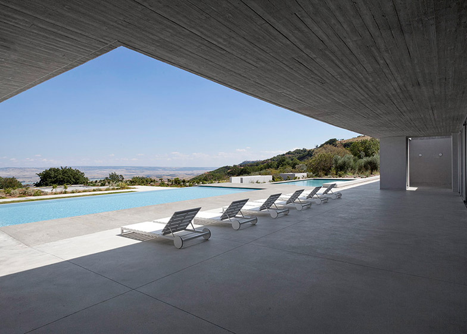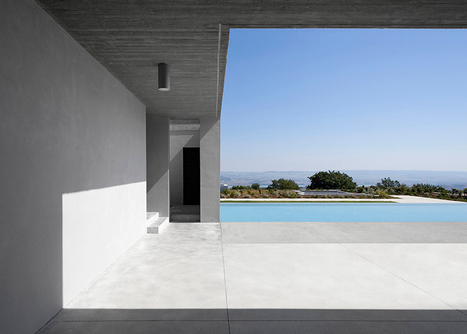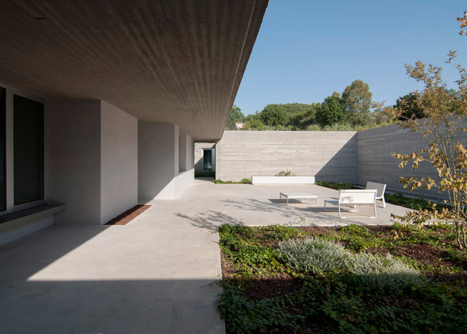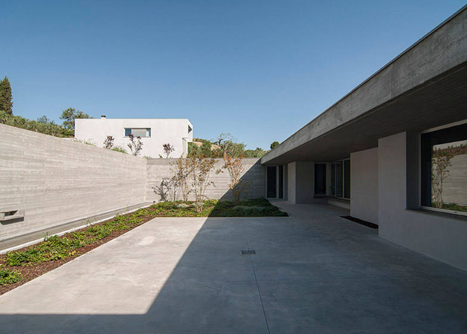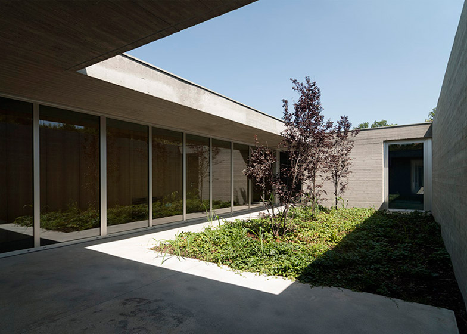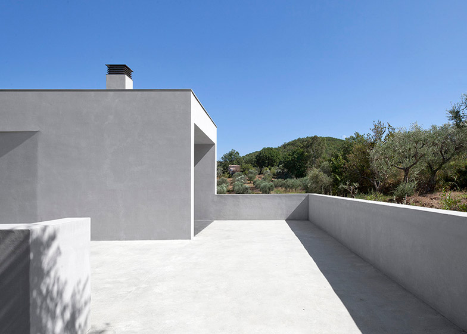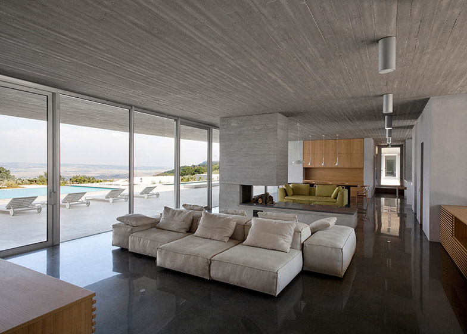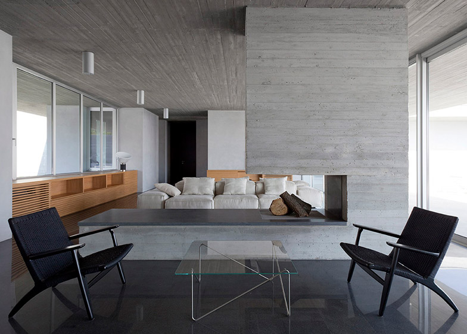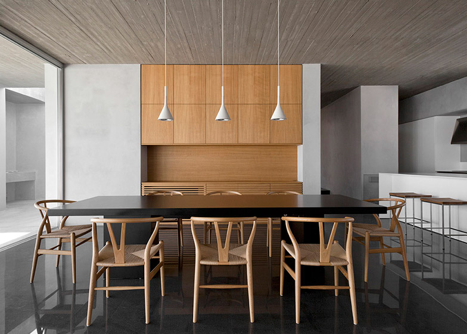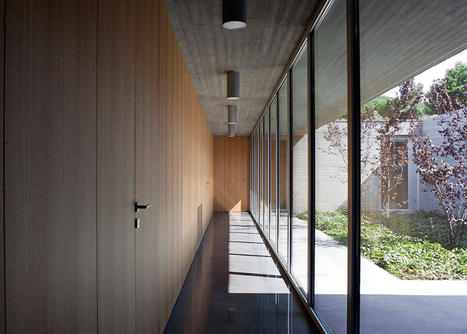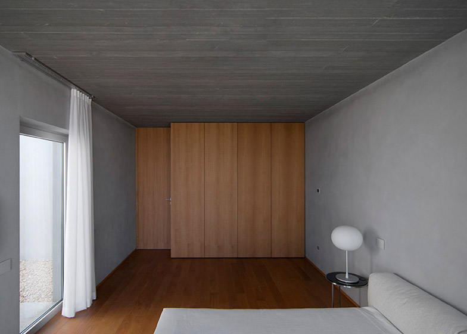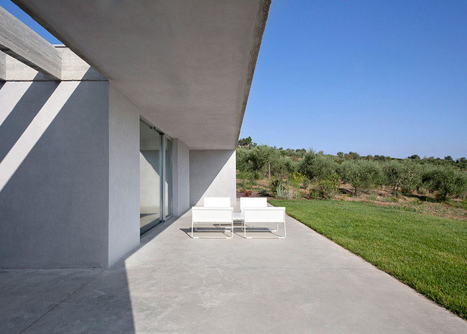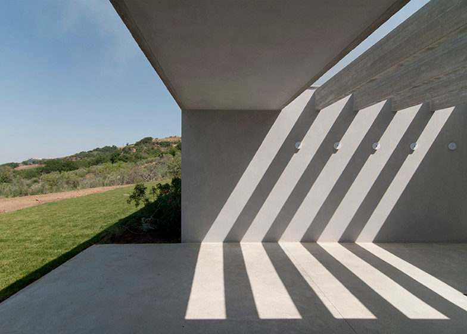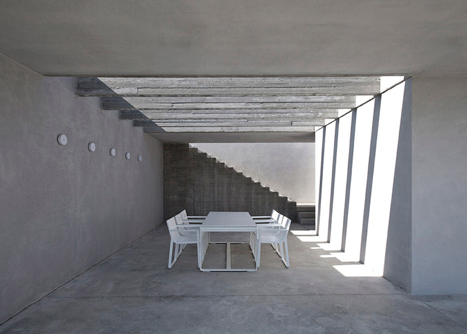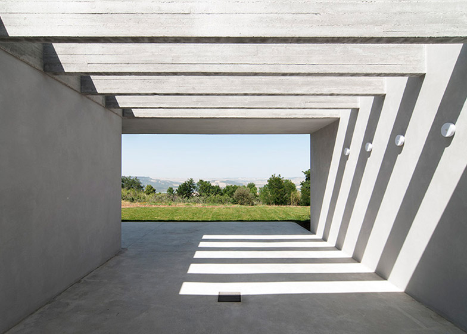Sunken below the crest of a hill in southern Italy, this concrete home and its outdoor pool were designed by Rome studio OSA to be almost imperceivable from the road above (+ slideshow).
OSA Architettura e Paesaggio partially embedded the concrete property in a hill overlooking San Giuliano, a lake located in the arch of Italy's southern coast.
A sequence of single-storey buildings with green roofs and adjoining courtyards terrace down a seven-hectare stretch of the hill's north-eastern face, maximising views of the lake below.
"The quality of the context suggested the idea of preserving the orographic profile with volumes above ground following the natural contour of the slope, creating a timeless architecture in the rural landscape," said the architects.
Flat concrete roofs shelter the glass and concrete structures, which open onto terraces and enclosed courtyards containing trees.
The roofs sit level with the descending slope and are covered in planting. This helps to further integrate the buildings into their countryside setting – a technique also deployed by António Costa Lima when he topped a Portuguese residence with viewing platforms and rooftop lawns.
"The concrete roof, with ostentatiously exhibited soffit, rests on bearing boxes and serves as ordering element in the changing and articulated perspectives," said the design team.
"The vegetation that covers it merges with the surrounding land reducing the visual impact until it is completely cancelled in the view from the top."
The first volume provides a family residence with views over the valley, while two further volumes positioned lower in the slope house self-contained guest suites with their own private verandas.
A long, narrow terrace separates the main residence from the guesthouses and contains a pair of swimming pools.
The interiors are finished with high-gloss flooring and pale timber furnishings that contrast with the exposed board-marked concrete walls.
Bedrooms within the main house are set behind a timber wall to provide privacy and warmth, while the open-plan living area has glass doors that open onto the pool terrace.
Photography is by Piermario Ruggeri and Pierluigi Barile.
Project credits:
Architecture: OSA
Team: Massimo Acito, Marco Burrascano, Luca Catalano, Annalisa Metta, Luca Reale, Caterina Rogai

