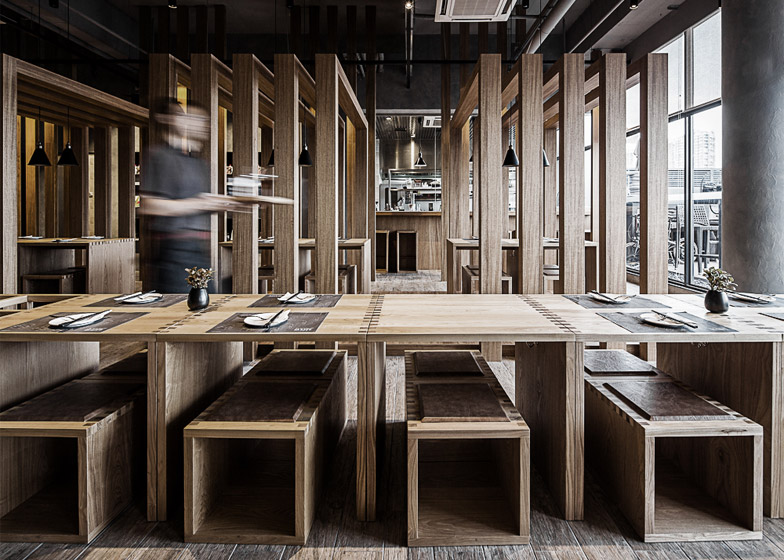Wooden boxes surrounding the tables of this noodle bar in the Chinese city of Shenzhen frame views of the city skyline, which is visible through a full-height glazed wall.
The interior of the Fun noodle bar was designed by architect Fanbo Zeng to make the most of its elevated location, from which it looks out across the Xiangmi Lake Park and towards the city.
To take full advantage of the spectacular vista, the restaurant is divided into an indoor bar area and an outdoor terrace featuring a glass balustrade that ensures views are retained from both spaces.
The layout of the internal dining room is intended to emphasise the focus on the views by incorporating a series of eight timber volumes that function as framing devices.
The slatted structures are based on the cabanas often found alongside swimming pools or in gardens that provide a shaded outdoor space for relaxing.
"The terrace bar can be read as an extension of nature which is captured by the notion of cabanas – eight wood boxes in the indoor dining area," said Zeng. "These wood boxes strengthen the view-framing concept and define the edge of public and private."
Each of the boxes comprises five freestanding steel frames, which are wrapped in oak and embedded in the concrete slab below the wooden floor.
The structures enclose semi-private dining spaces that sit on raised plinths, each of which accommodates two pairs of tables that can be rearranged as required.
Four plinths are positioned around the outer edges of the room, creating a junction at the centre that provides the main route for circulation. A further row of tables extends along the space between the plinths.
The arrangement of the five vertical lines surrounding the plinths is replicated in a floor-to-ceiling screen that separates the main dining area from the kitchen, which incorporates a bar with additional seating.
Furniture throughout the space continues the geometric design language and use of wood. The tables and chairs feature cubic forms with the box joints holding them together left exposed to add a linear detail.
"The monolithic design of the space shows the same principle as the simple and elegant cuisine style of the Fun noodle bar, as well as respect to its unique view," added Zeng.
The ceiling and walls are finished in concrete to provide a neutral backdrop with a raw texture that complements the grain of the wooden flooring and joinery.
Other noodle bars featured on Dezeen include one shaped like an igloo near Mount Fuji in Japan and another in Warsaw, Poland, that was designed with a wooden canopy sprawling across its ceiling.
Photography is by Chao Zhang and Yishan Lin.

