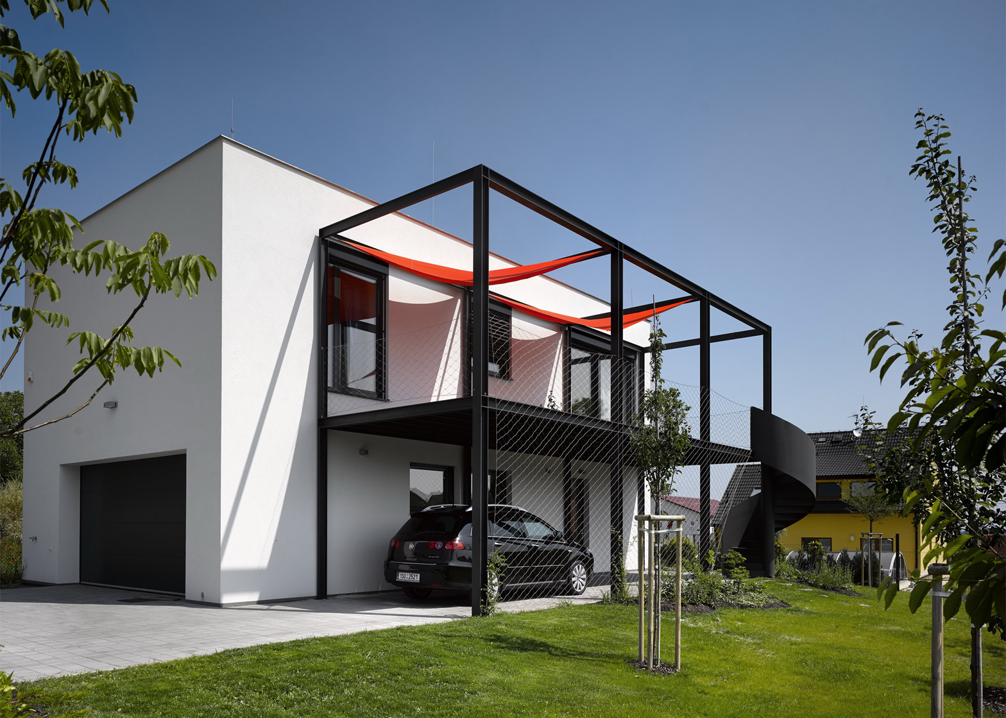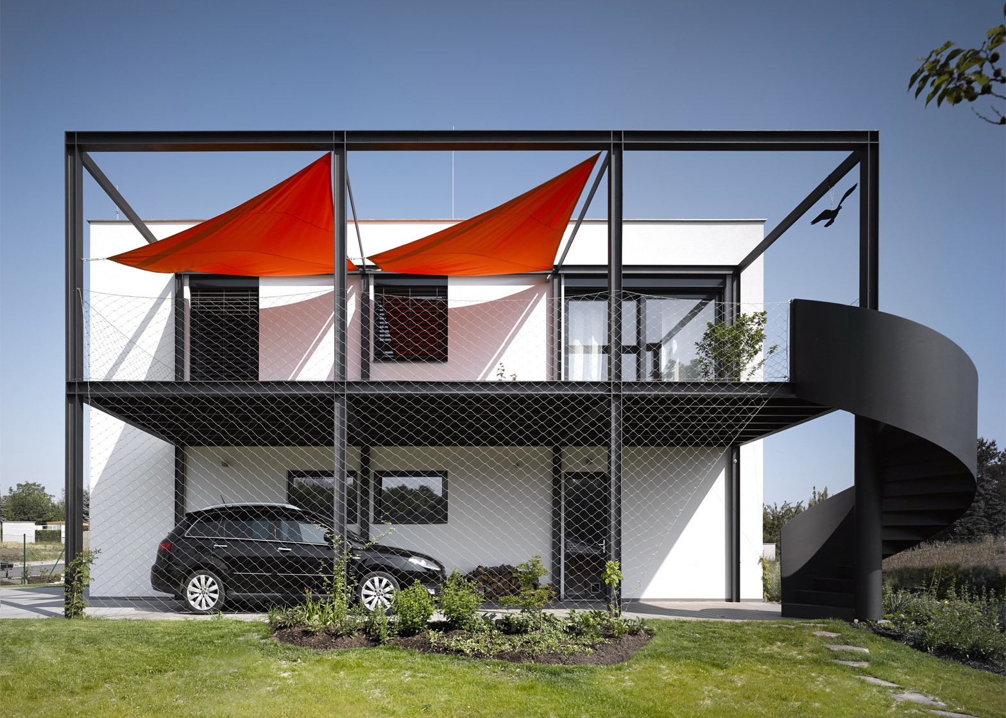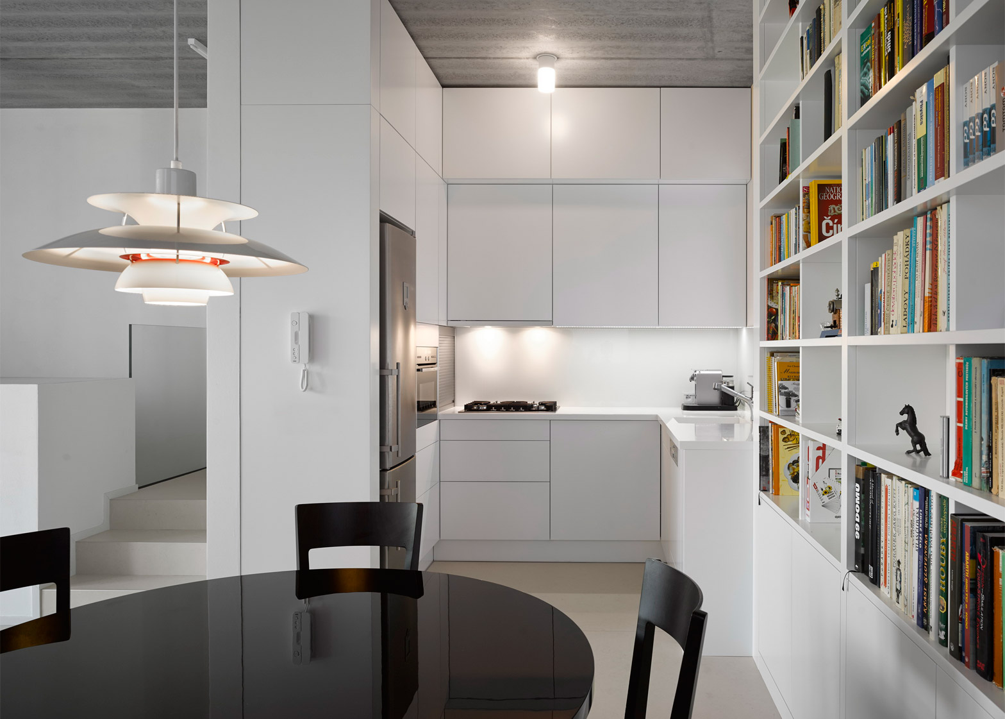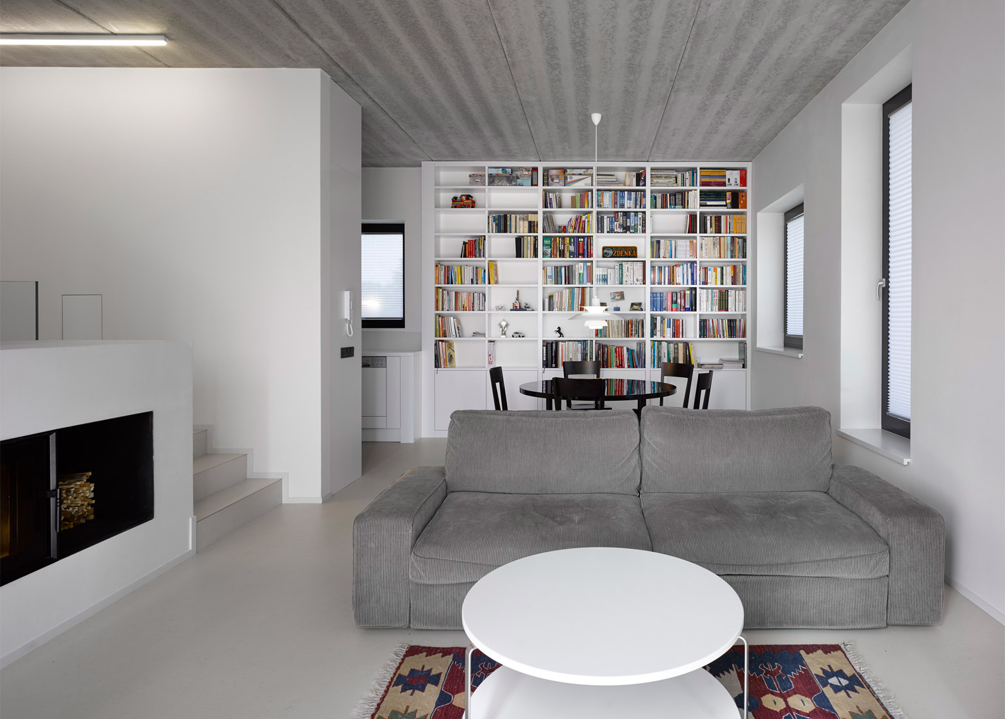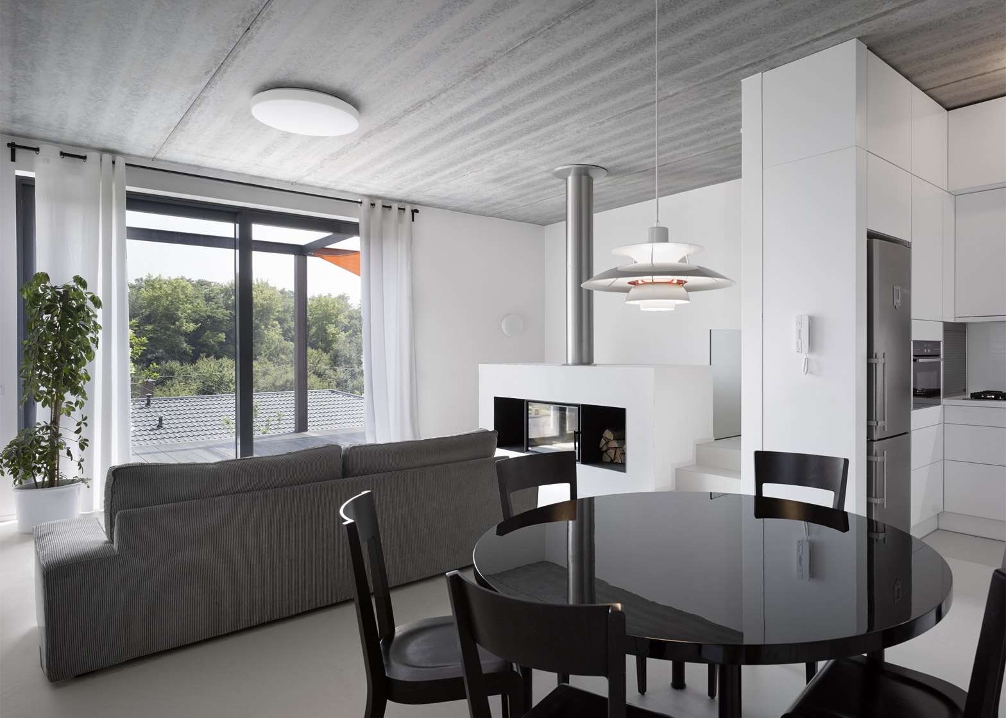At this house for a racing driver, Czech studio Stempel & Tesar has shifted the living spaces upstairs to make room for a car workshop below (+ slideshow).
The architects combined the working and living spaces into one compact volume on a small plot of land in the Czech town of Bašť.
"The client's hobby as race-car driver was actually the main impulse to build the house," Stempel & Tesar studio founder Jan Jakub Tesař told Dezeen. "The couple asked us to rebuild their old row house and create a space to work on race cars."
A workshop, technical room and small office occupies the ground floor of the family house, while all of the living areas are upstairs.
"We recommended selling the old house and building a new one, and to not make any compromises," said Tesař. "We designed a new workshop and package for living."
To accommodate a higher ceiling in the workshop within the box-shaped volume, the two bedrooms and bathroom above are slightly shorter.
The opposite occurs on the other side of the house, where the upper-floor living area has the higher 3.3-metre ceiling height and the office spaces underneath measure 2.7 metres.
"[The workshop] needs to be higher than standard rooms in a family house," Tesař said. "As we decided to integrate this workspace into the house to minimise the footprint, we designed two different levels of ceilings."
A staggered staircase is used to connect the three different levels, winding around a central fireplace.
On the south facade, a black-painted steel structure creates a space for outdoor covered parking and a large terrace for gardening above. A mesh that will eventually be covered in greenery wraps around to protect the cars.
Two awnings are stretched from the steel structure, shading the terrace and the living spaces to prevent them from overheating in the summer months.
Attached to the structure, a spiral staircase connects the garden to the upper living area, which has views of a nearby nature reserve.
Ceramic bricks were used for the construction to maintain necessary fire protection standards for the workshop and also to reduce noise pollution.
Stempel & Tesar has also completed a family house that looks likes it's being swallowed up by the landscape.
Photography is by Filip Šlapal.

