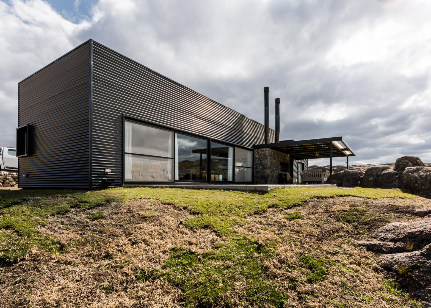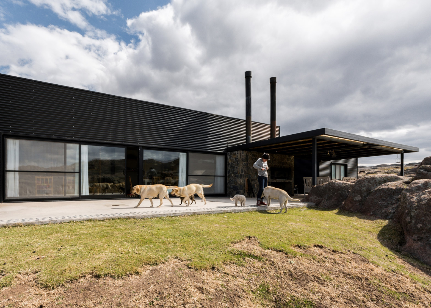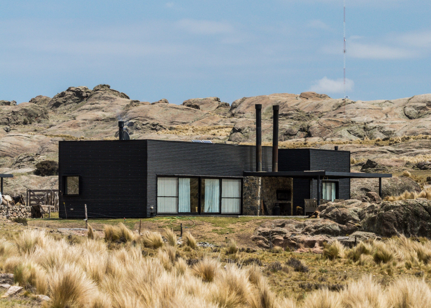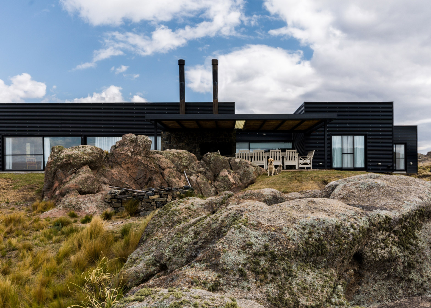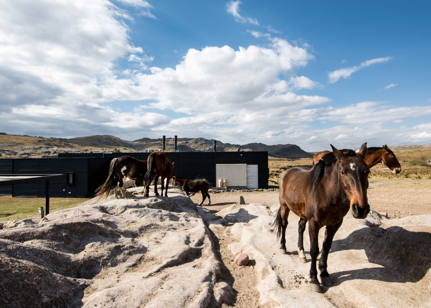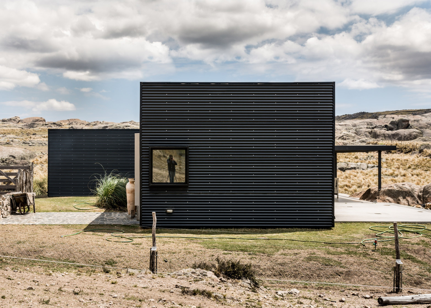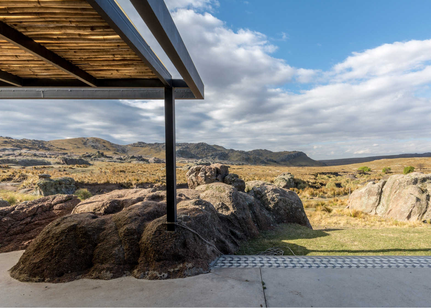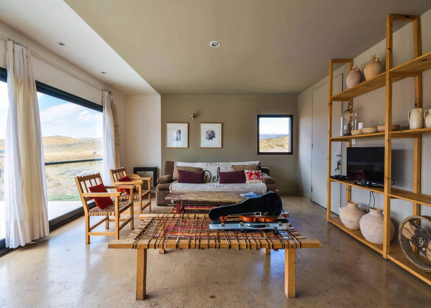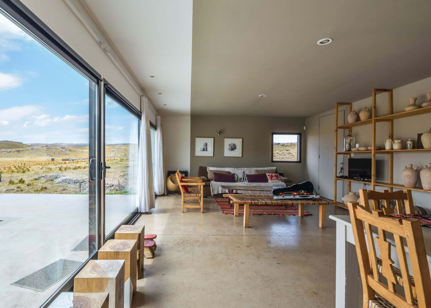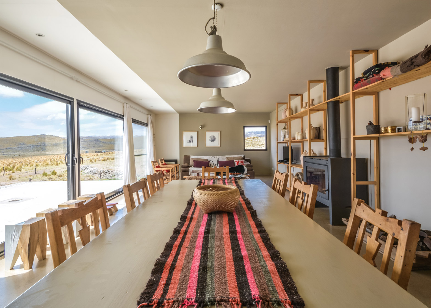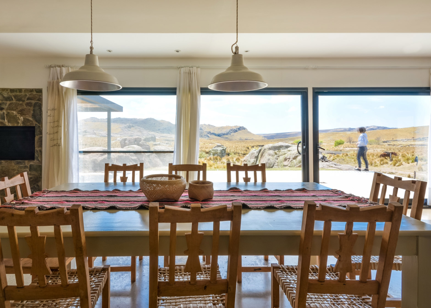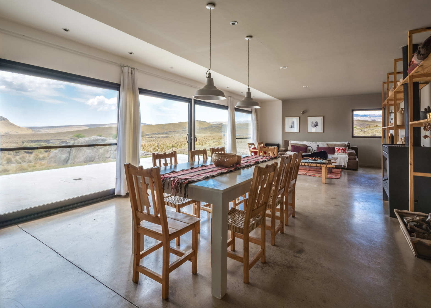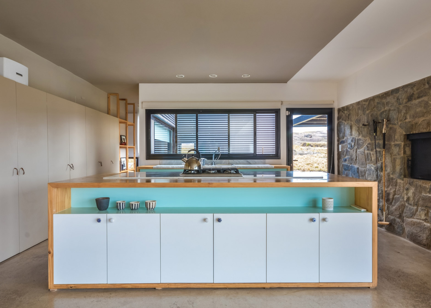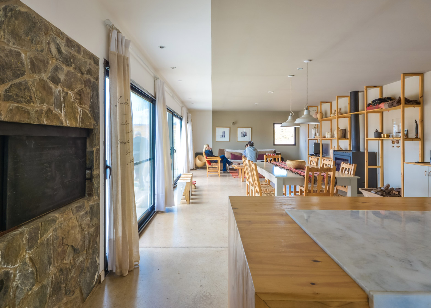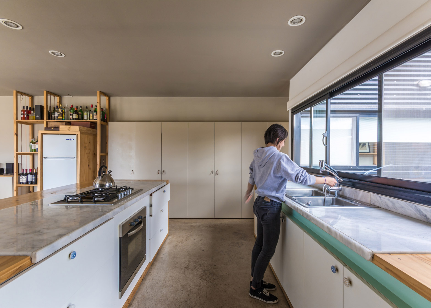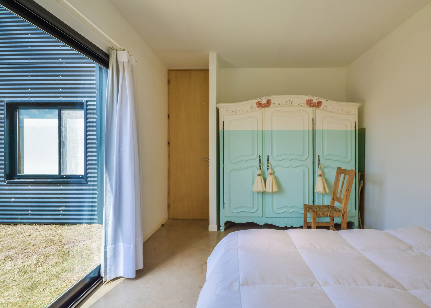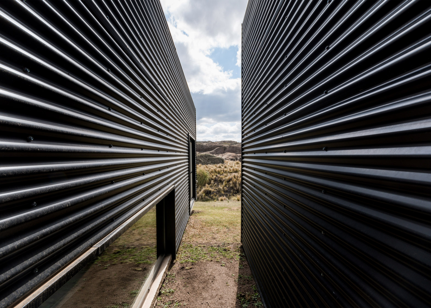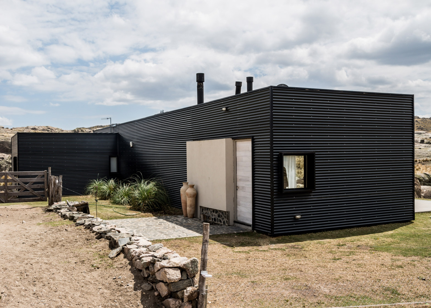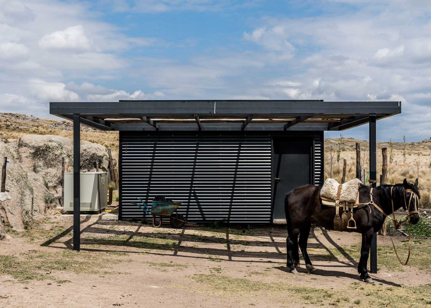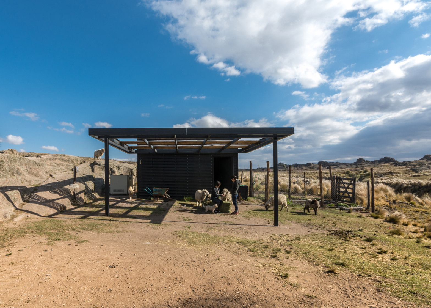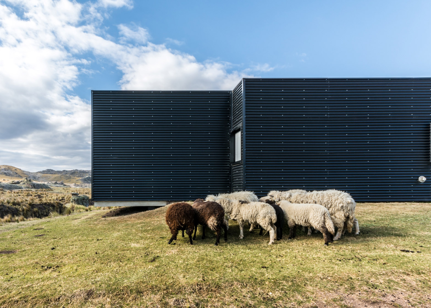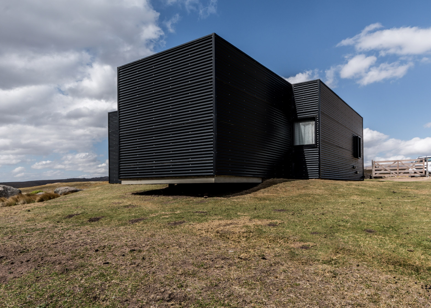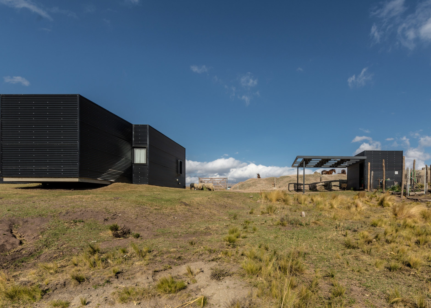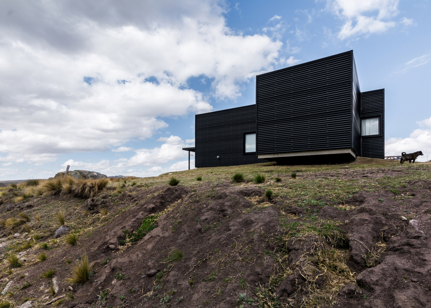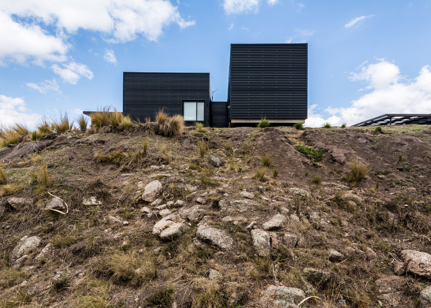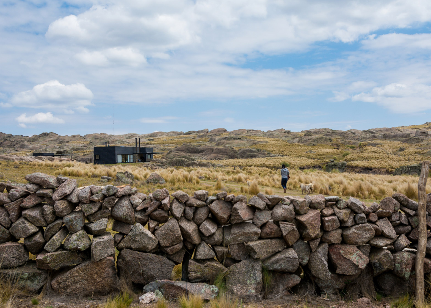Black corrugated metal covers this residence designed by architect Mariana Palacios as a holiday getaway for herself in a remote area of Cordoba, Argentina (+ slideshow).
It took Palacios 10 years to track down a suitable site for the family holiday home, which she designed with the help of architects Verónica Oddone and Javier Sánchez.
The corrugated metal structure is set on a vast 50-hectare site in Pampa de Pocho, a plateau that is framed by three mountain ranges.
The rugged landscape is dotted with tufts of grass, flocks of sheep and herds of horses, and strewn with huge boulders – some of which have been used to create a stone wall around the property.
The dark siding was influenced by the colouring of the surrounding rock formations, but its angular form distinguishes it against the rounded features of the landscape.
"The main idea is that visitors can see a black point in the horizon and can differentiate the house's strong geometric shape from the local rock massifs," said Palacios.
"La Pampa de Pocho is an impressive place which makes the viewer fall in love with its silent and monochromatic landscape," she added.
The single-storey structure is constructed from steel framework, a decision that was informed by the plot's inhospitable climate and isolation.
With no access to water or electricity on the site, Palacios plumped for a solution that could be manufactured in sections offsite in a studio in Córdoba and transported to the plot in just two trips.
The cast-concrete foundation was the most complex part of the process said Palacios, who chose to leave the slab exposed across the interior of the house.
At one side of the plot the foundations cantilever over uneven ground to create a flat footing for one of the three bedrooms.
Labourers settled in a small village for 15 days to help complete the works, including a wall made from local stone in the living room.
The south-facing facade has only a few openings, while the northern elevation has wide windows and doors to take in the sun and scenery. These open onto a concrete terrace that is encroached on by large stones and sheltered by a bamboo roof.
A narrow courtyard planted with native species of cacti cuts into the side of the building between the master suite and two further bedrooms. Low-level windows set around the edge of this outdoor area are shielded from direct sunlight by the bulk of the building.
Inside, the spaces are dressed with traditional wooden furniture and colourful textiles, and served by water pumped from a nearby spring and electricity harvested from solar panels.
"The achieved aim of this project was to inhabit this magical place and celebrate in each space our nature's impressive sights," said Palacios.
Other holiday homes in Argentina include a house made form a trio of board-marked concrete volumes, and a structure that projects out from the top of a sand dune.
German architecture office NE-AR also recently added a pavilion with a pair of twisting concrete fins and a fireplace to a holiday home in the south of the country.
Photography is by Gonzalo Viramonte.

