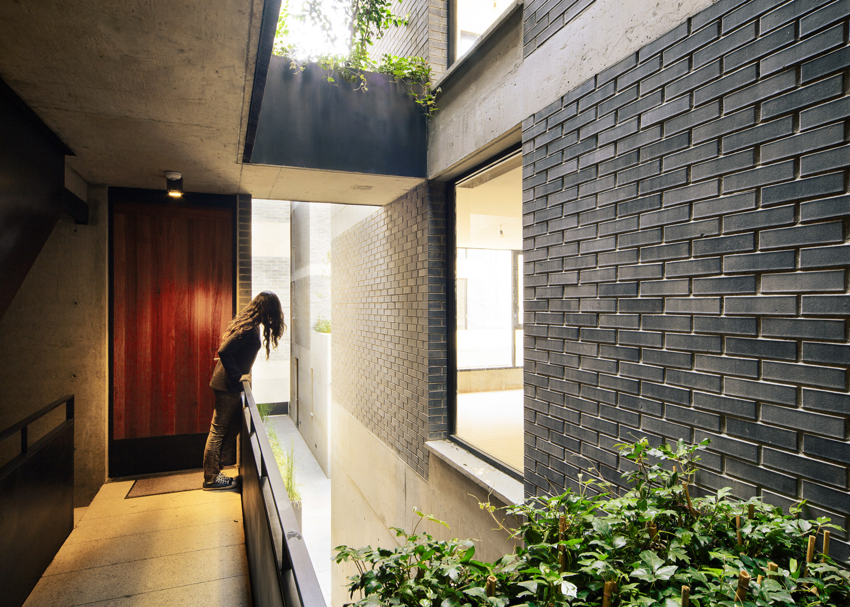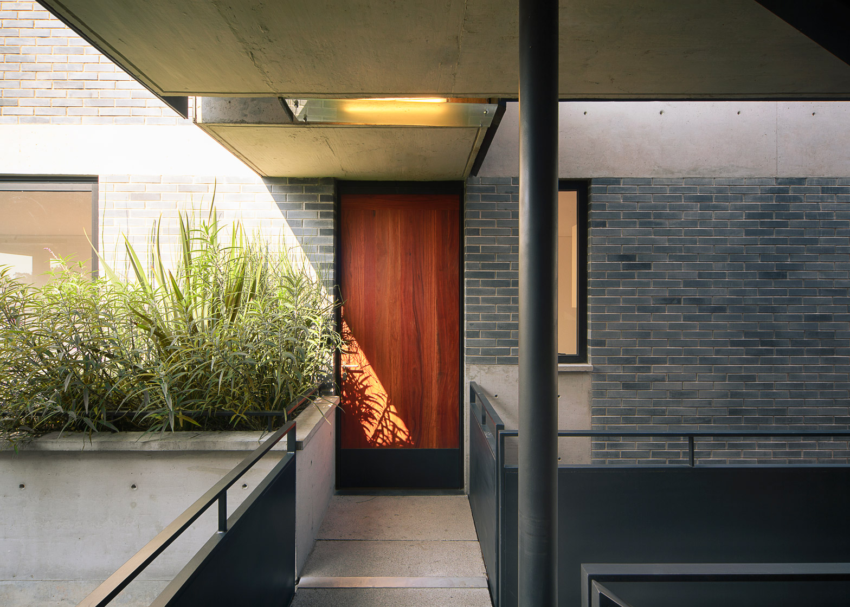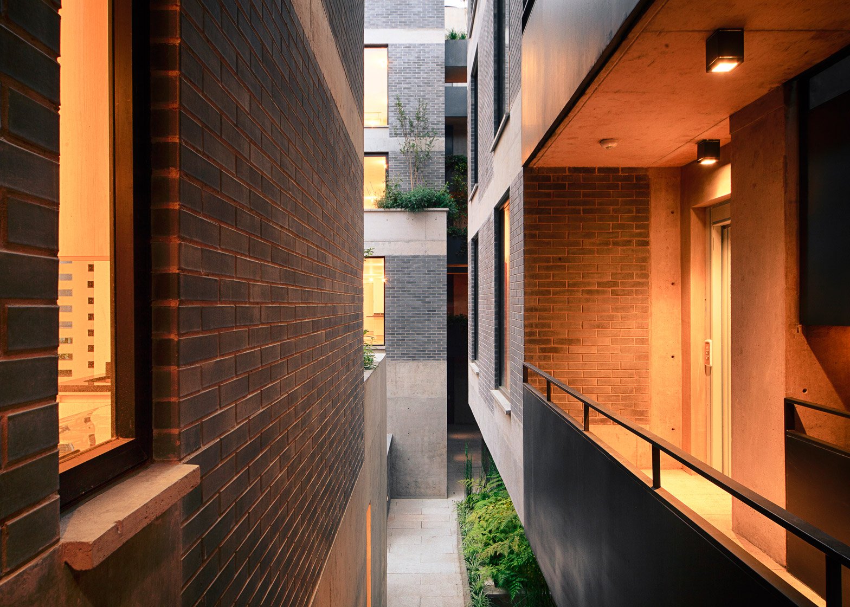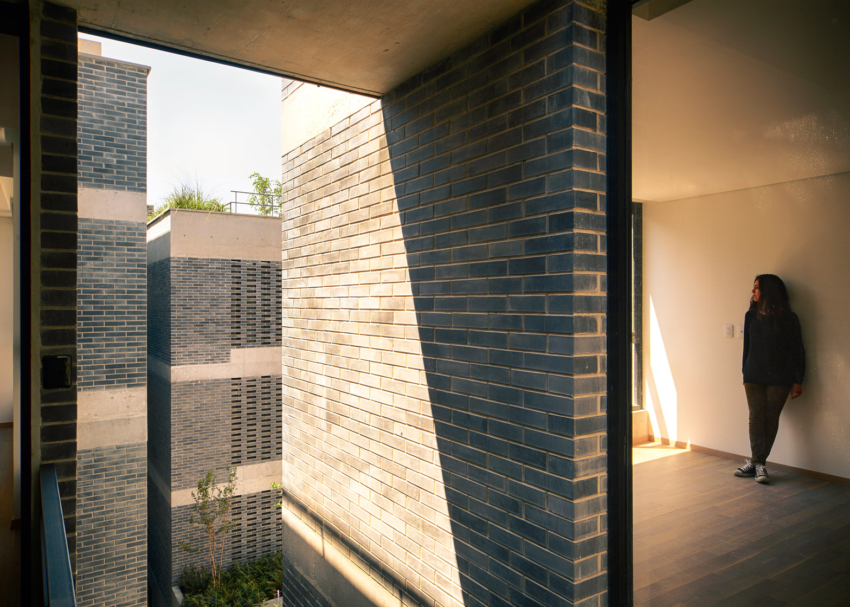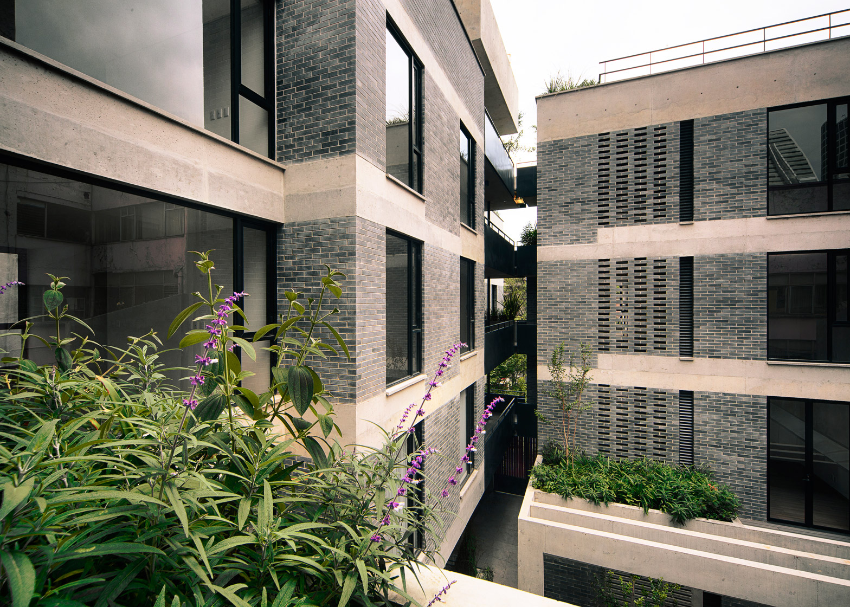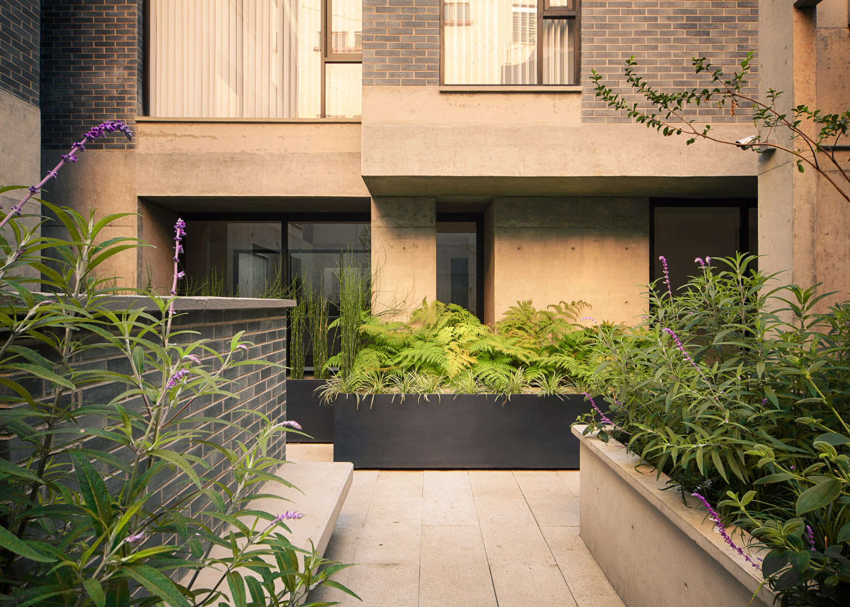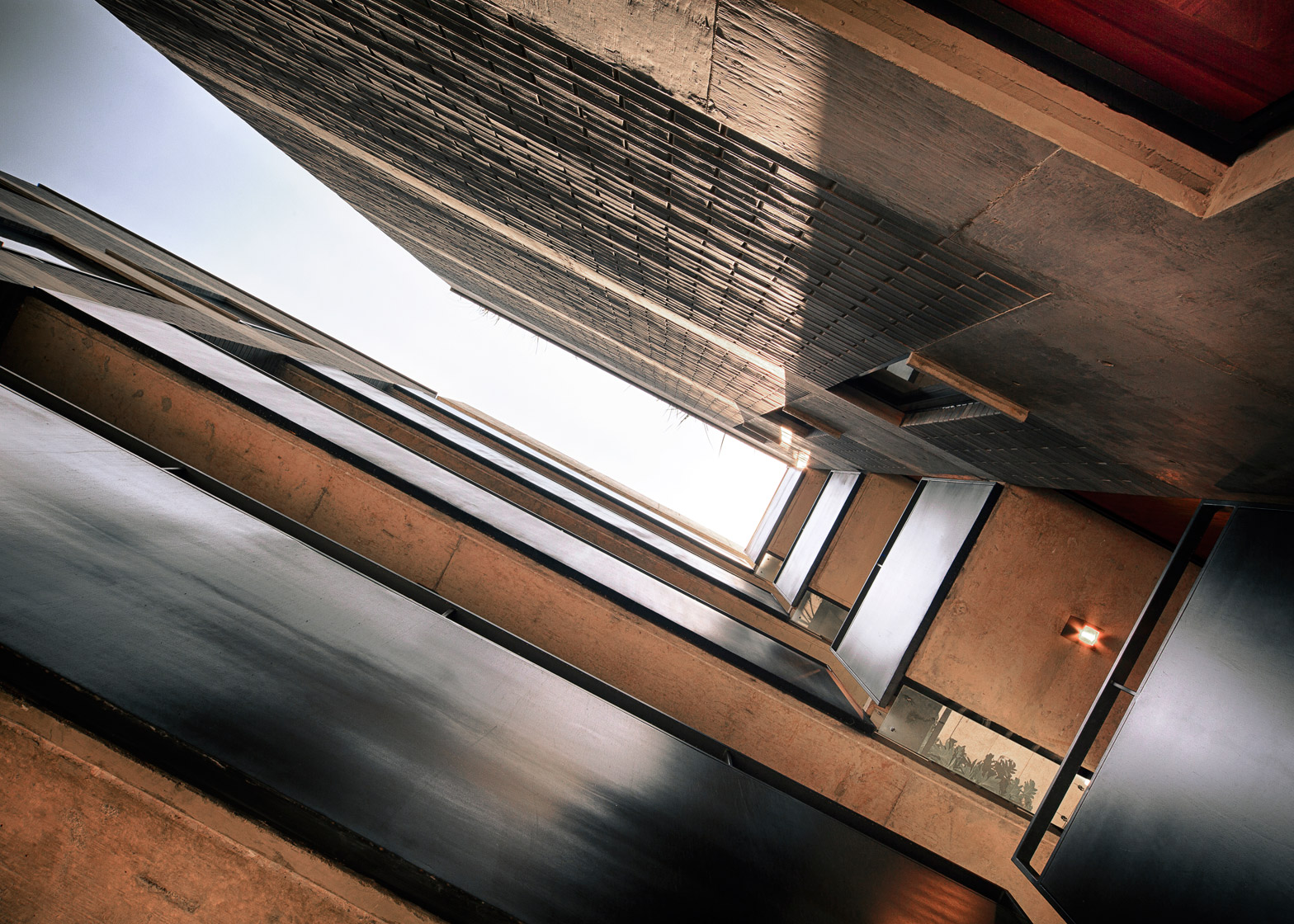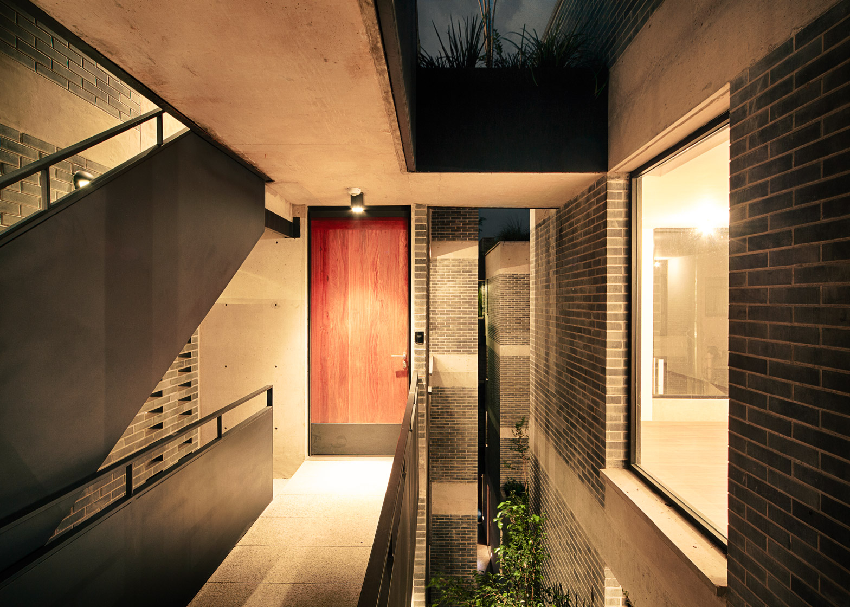Cavities help to bring daylight and fresh air into each of the homes that make up this residential block in Mexico City designed by architecture firm MMX (+ slideshow).
Built from concrete and dark grey bricks, Liverpool 61 accommodates 23 two-bedroom apartments over four floors, and is located in the city's Juárez neighbourhood.
Rather than creating a simple rectilinear block, Mexico City-based MMX planned the building as a series of separate but connected volumes to help visually reduce its scale and present a less severe frontage to the street.
"The dialogue between the city and the building is crucial for the proposal," explained the studio, whose past projects include a concrete courtyard house and a series of origami-like pavilions.
"The project promotes both physically and visually the connection between the street and the inner open spaces of the design, blurring the boundaries between public and private," the architects added. "It emerges as the result of adding different units."
This offset arrangement creates cavities running both north-to-south and east-to-west, meaning every home has windows facing in at least two directions. It also means that access corridors are open to the elements.
"The spatial continuity of the street within the complex, becomes the spine of the project," explained MMX. "It is the open space that shapes the volumes and defines the heights and depths across the facade."
"The inner street acts not only as circulation but also creates a space for encounters, a space of transitions and a green landscape that moves along the different levels of the building complex," it said.
There are five homes on the ground floor, and six on each of the levels above. Each home features a generous open-plan living, dining and kitchen space, two double bedrooms and two bathrooms.
"Creating variations of the same programmatic units allows the design to generate a diverse and changing atmosphere of the open continuous public space," added MMX.
The concrete floorplates are visible on the building's exterior, creating stripes across the dark brickwork. There are also some areas of perforated brickwork that help fresh air to circulate.
Terraces are located on the rooftops, and plant boxes are located on every level.
Photography is by Yoshihiro Koitani.
Project credits:
Architecture: MMX
Project team: Jorge Arvizu, Ignacio Del Rio, Emmanuel Ramirez, Diego Ricalde, Olga Romano
Construction team: Erendira Tranquilino

