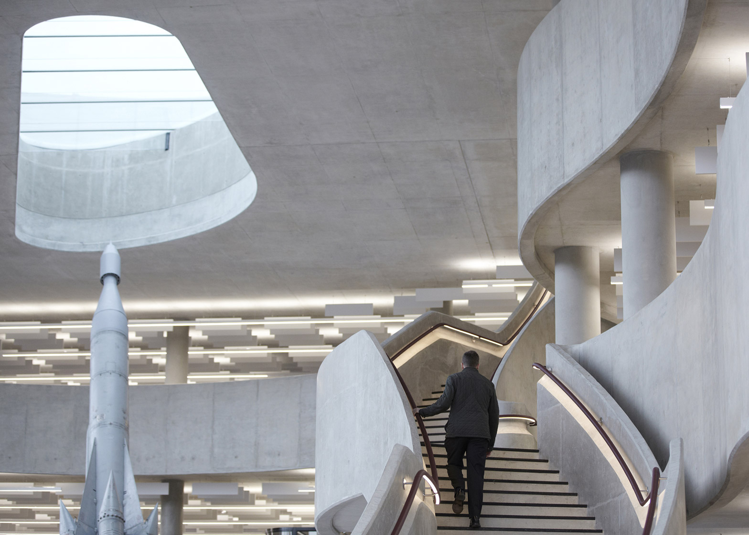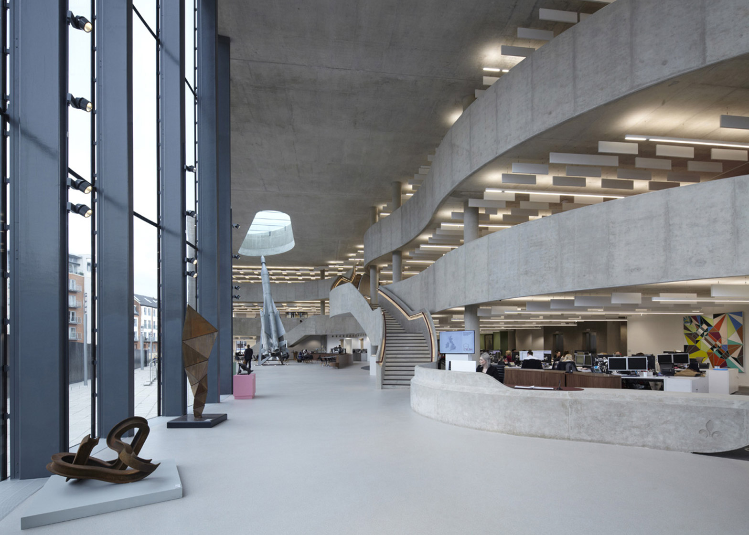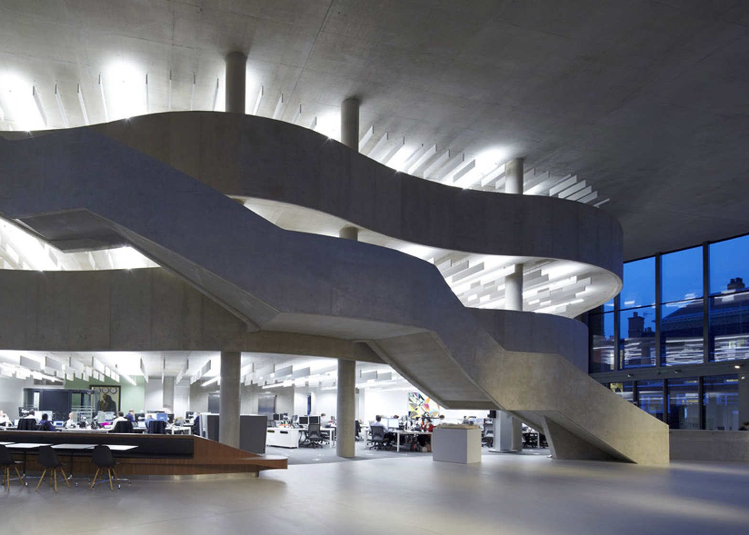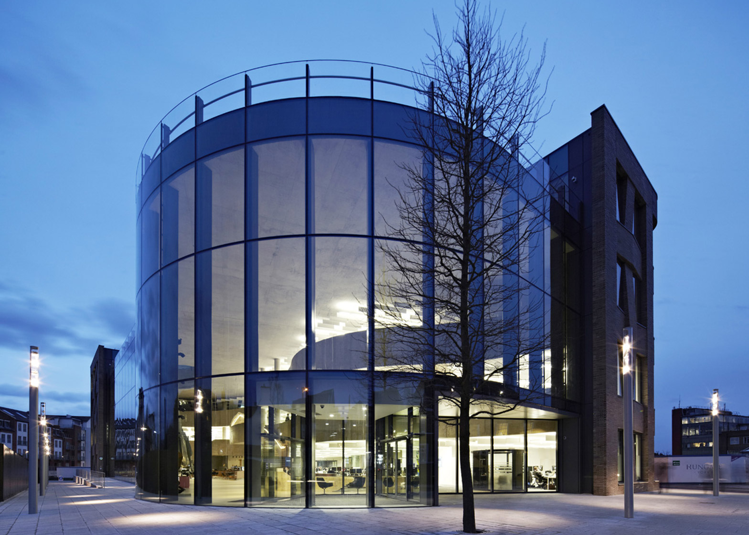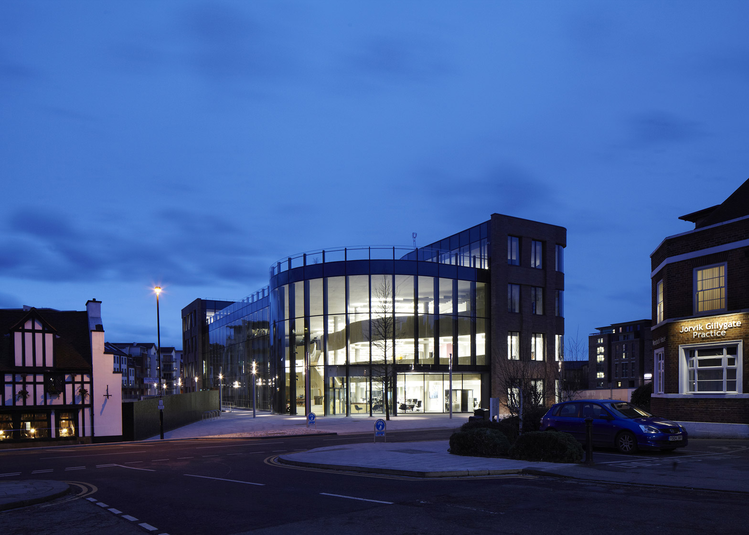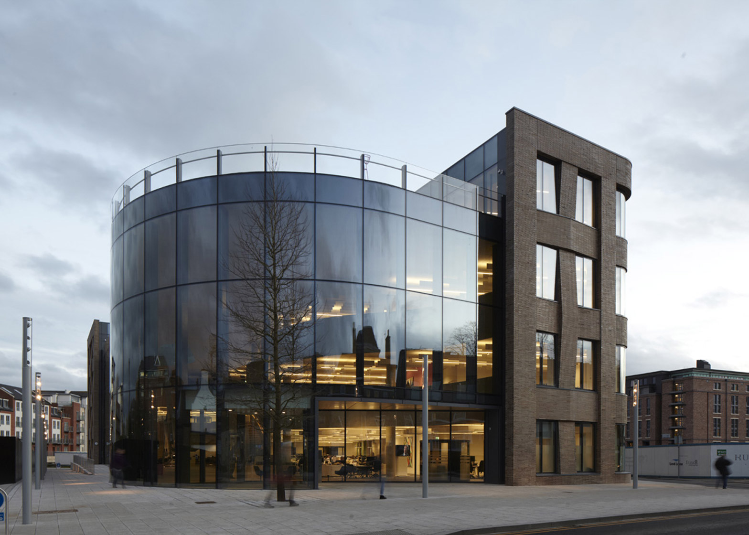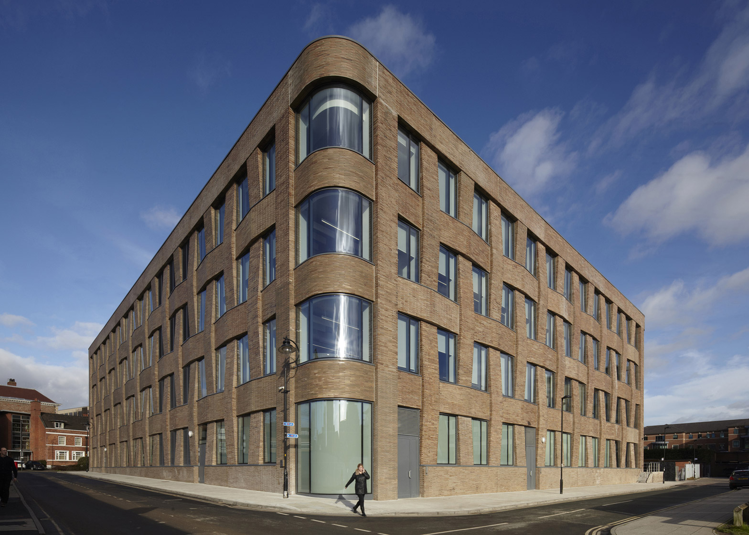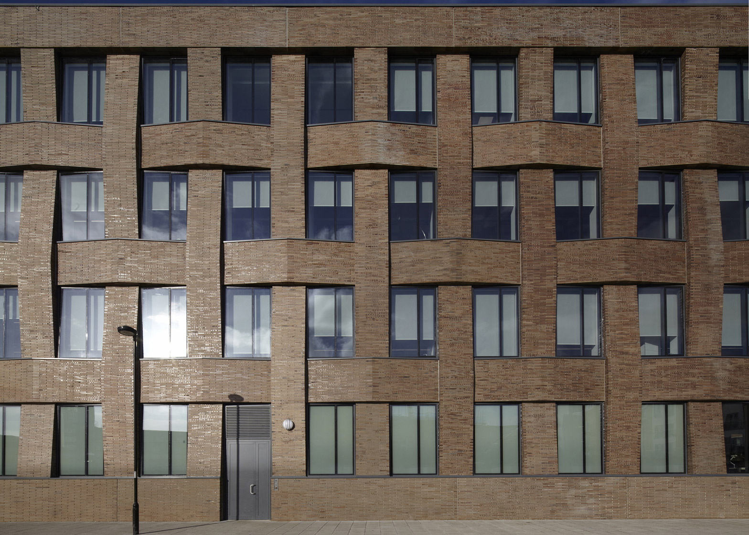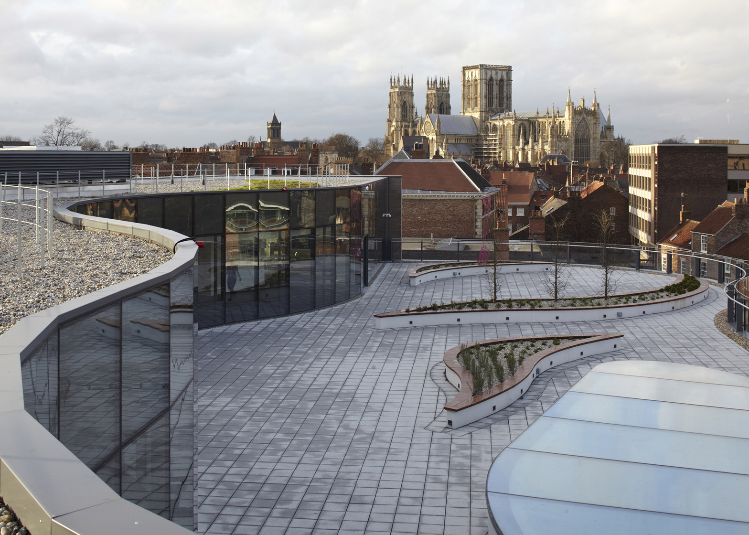A decommissioned Soviet rocket is the centrepiece for this sculptural cast-concrete office in York, England, designed by Make Architects for insurance company Hiscox (+ slideshow).
London-based Make was tasked with creating a contemporary building for the global firm, but one that would sit comfortably in its setting within a historic walled city.
It responded with a building that features three different areas of materials.
Externally the building has two faces, one brick and one glass, but internally it features a series of curving concrete floors that wrap around a spacious atrium
This atrium forms the heart of the building, encompassing the full four-storey height of the structure. It serves a number of functions, as a reception, a cafe, an informal meeting area and a general break-out space for staff.
The 12-metre-long decommissioned rocket sits at the centre of the atrium, illuminated from above by a curving skylight. It is one of several artworks integrated into the office, intended to "provoke and inspire" staff.
Snaking around the perimeter of the space, a grand concrete ascends between all four floors and also integrates balconies.
In this way, staff are encouraged to interact with one another as they make their way up to their workspaces – which are all open plan.
"Our brief was to create a totally bespoke workplace, designed from the inside out, that brings together the very best thinking in architecture, workplace and brand experience," said Make in a statement.
"We selected robust materials that would improve with age and use, and used in-situ concrete throughout the interior interspersed with bespoke leather handrails and benches," it added.
Externally, the building's two facades serve different functions. On the north side, the glazed curtain wall fronts the road and accommodates the main entrance.
Meanwhile, the south-facing brick wall provides solar shading and also helps to tie the building in with its more traditional neighbours. But there is a twist – the brick strips are arranged around the windows in a basketweave effect.
"One of our main design influences was heritage-rich York itself," said Make.
"The interior centrepiece – the ribbon-like concrete staircase – is inspired by the undulating city walls, as is the brick weave facade, which draws on the former hay and wool market that existed on the Hiscox site until the 1920s."
The 4,432-square-metre Hiscox Building provides enough space for 500 employees, making it the company's biggest office outside London.
It also features a roof terrace offering staff views over the city rooftops towards York Minster cathedral.
Make partner Jason Parker described it as "a building that conveys a sense of joy from both inside and out".
"We hope the building will provide a lasting legacy, enhancing its city context and establishing a strong and vibrant Hiscox presence for years to come," he said.
Make was founded by former Foster + Partners partner Ken Shuttleworth, whose designs include 30 St Mary Axe, more commonly known as The Gherkin. Past projects by the firm include a university building constructed with straw and a kiosk with a folded aluminium shell.
Photography is by the architects.

