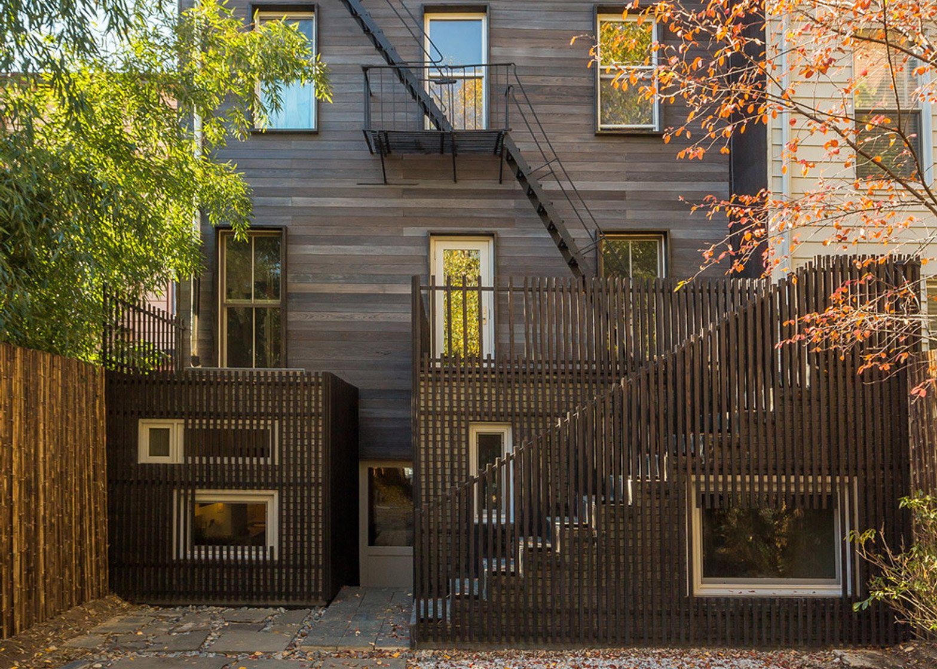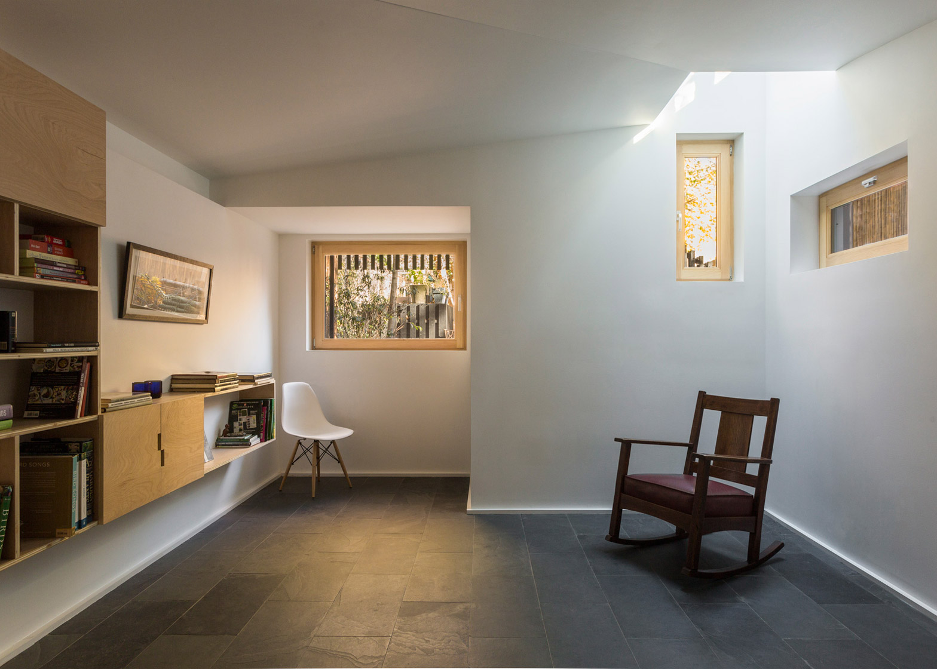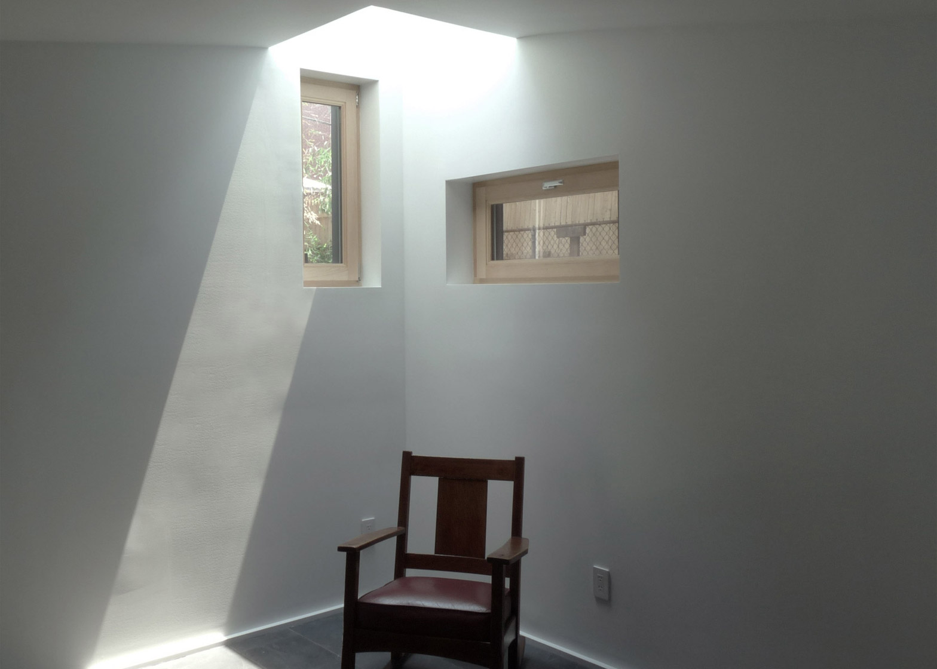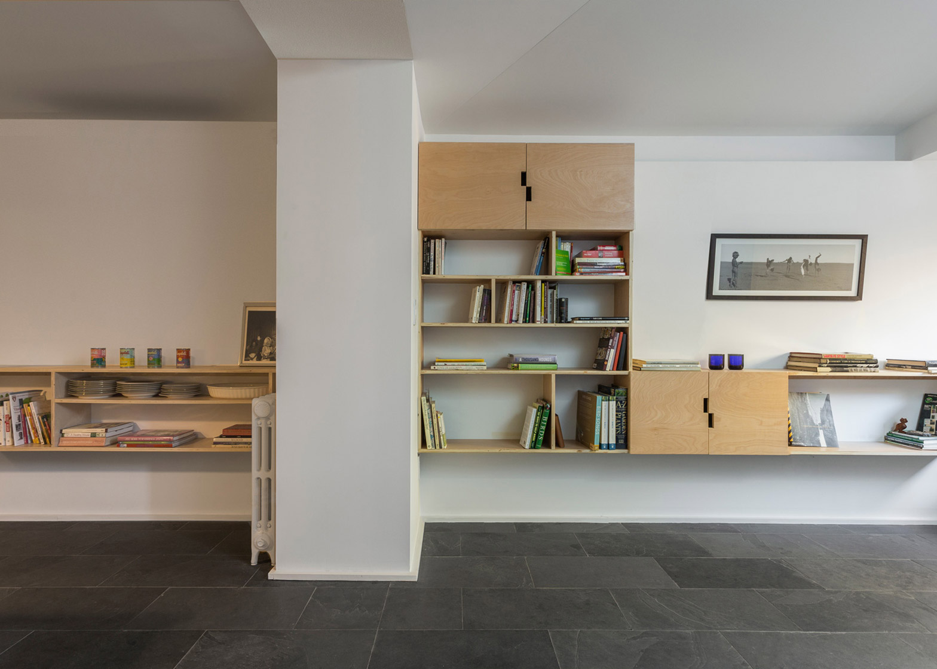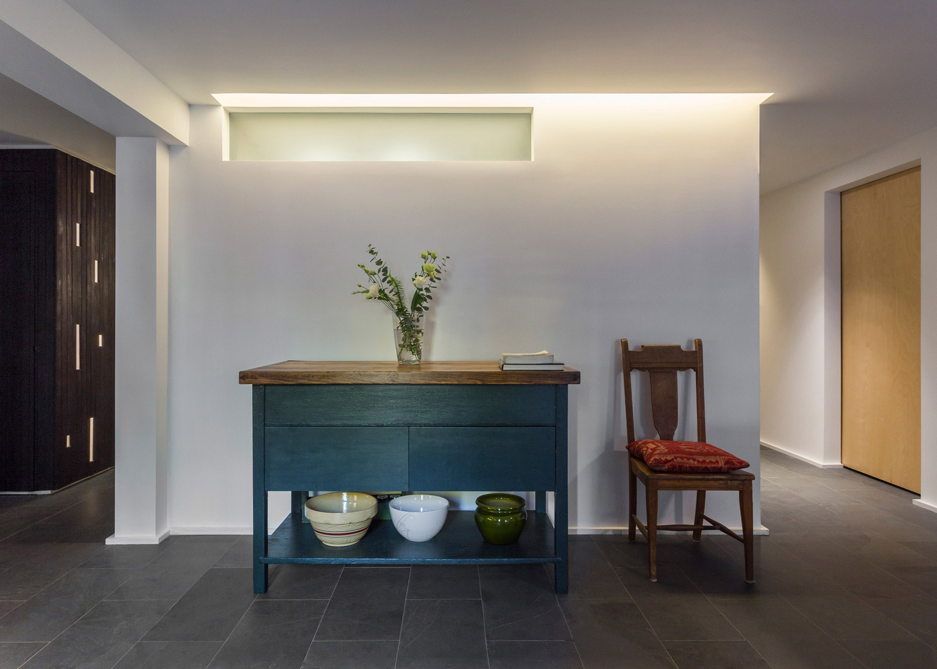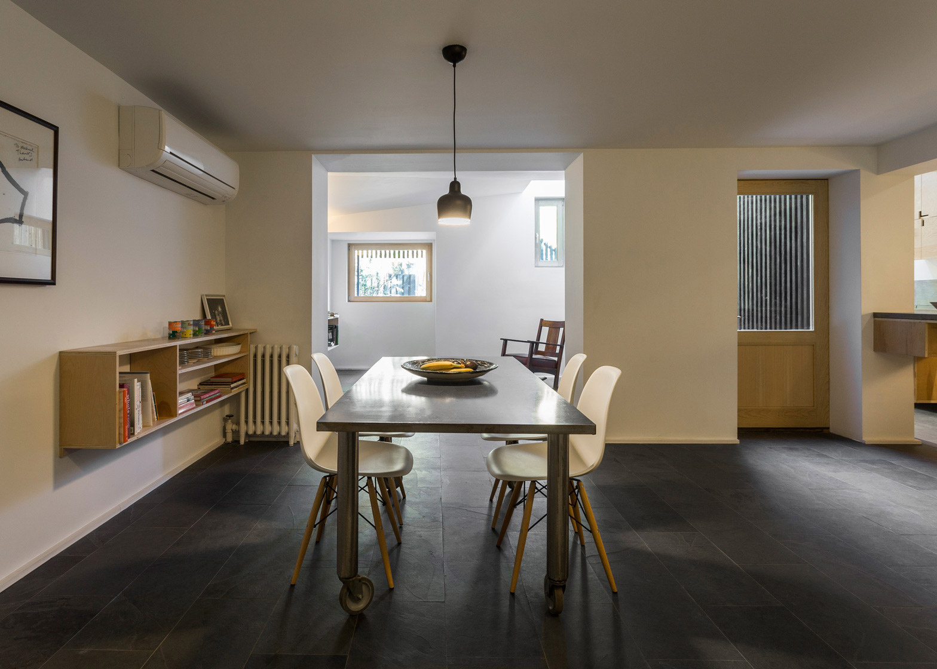New York studio Architensions has enlarged a Brooklyn townhouse by adding two boxy volumes clad in vertical slats of burnt wood (+ slideshow).
The Blurring Boxes Residence is located in the Brooklyn neighbourhood of Greenpoint, an industrial area where fashionable restaurants and condominium buildings are starting to emerge.
Brooklyn-based Architensions renovated an apartment that occupies the garden level and first floor of the four-storey townhouse, adding a pair of volumes to the back of the building constructed in the 1890s.
The studio clad the new additions in vertical wooden slats that were charred using the ancient Japanese technique of shou sugi ban. It also sheathed the entire rear facade in burnt wood.
The addition features an exterior stair that leads to an elevated deck and a fire escape.
"Two main pavilions have been juxtaposed to the existing building, set up in a way to have an unobstructed view of the garden through the windows and also blurred views," the studio said.
One volume contains part of the apartment's kitchen and is dedicated to "smelling and tasting experiences". It features countertops made of cast concrete, and shelves and cabinetry fabricated from birch plywood.
The other volume is devoted to "sound and vision" and houses a room for artwork, books and a film projector. The architect installed wooden shelves and cabinets, and fitted the space with a minimal amount of furnishings.
Natural light streams into the volumes through small windows and skylights.
Beyond the extension to the building, the architect fully renovated the garden level and updated the parlour floor.
The studio replaced kitchen and bathroom countertops and installed new lighting fixtures. Slate flooring was used throughout the bottom level.
A stairway between the two storeys features a charred-wood wall with embedded light boxes.
Last year, the studio completed a tiny, cedar-clad writer's studio in the backyard of the dwelling.
Other Brooklyn townhouse projects include a Park Slope residence clad in corrugated sheet metal by Etelamaki Architecture and a series of skinny townhouses in Dumbo by the firm Alloy.
Photography is by Cameron Blaylock.
Project credits:
Design architects in charge: Alessandro Orsini & Nick Roseboro
Project architect: Richard W. Off
Project team: Rodrigo Gonzalez, Giorgia Gerardi

