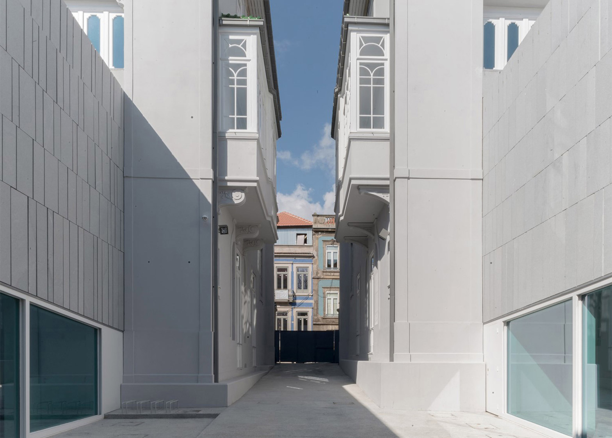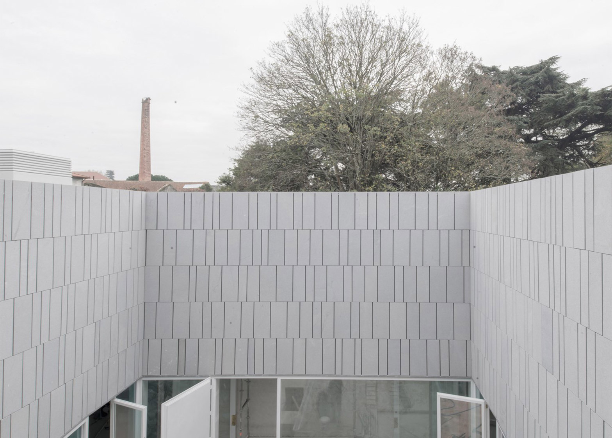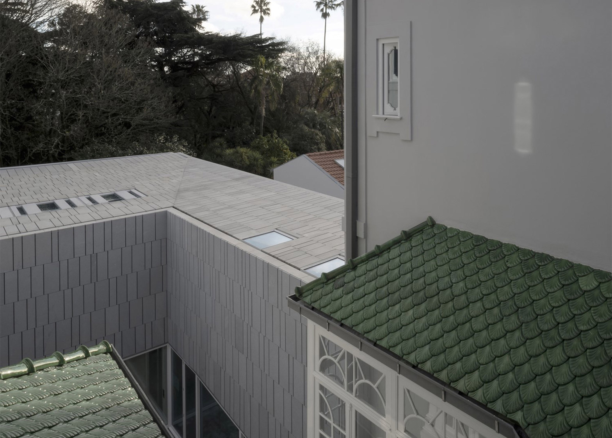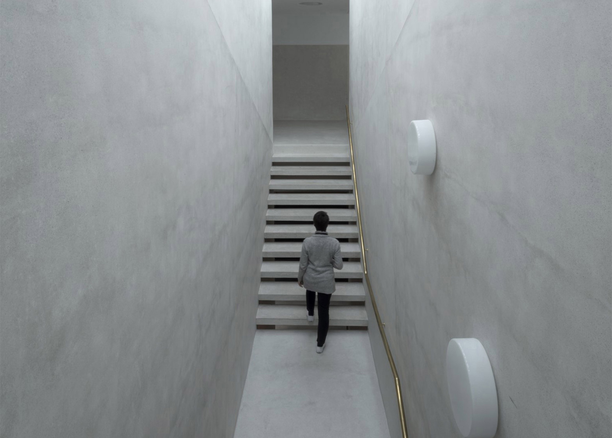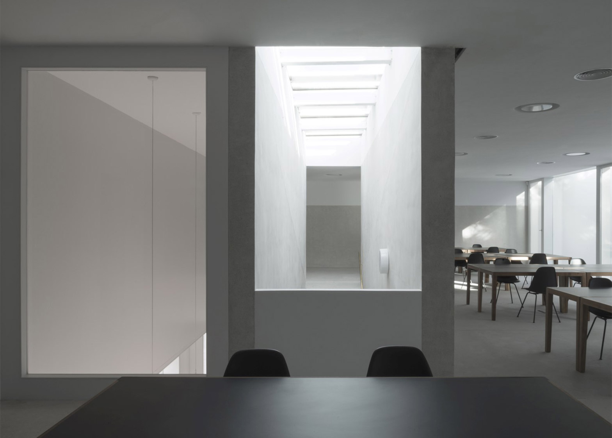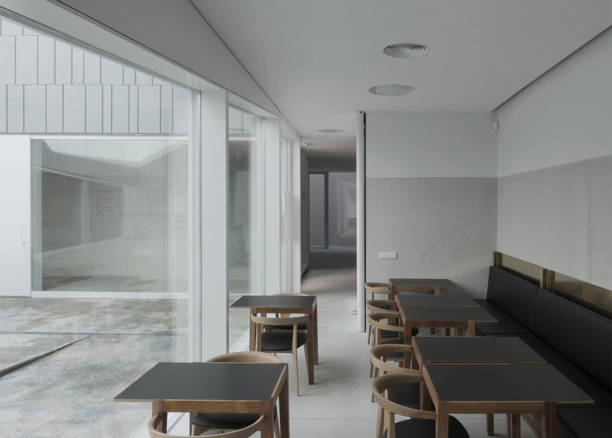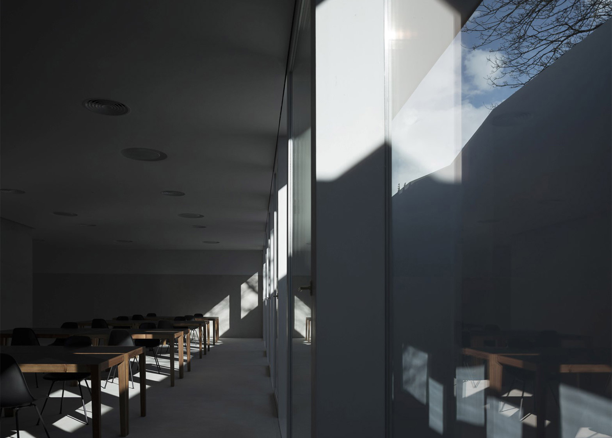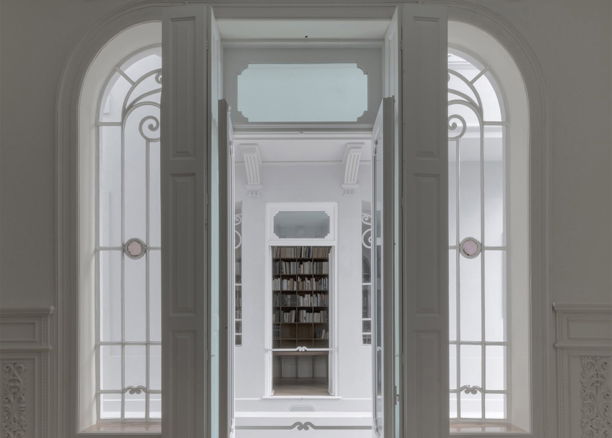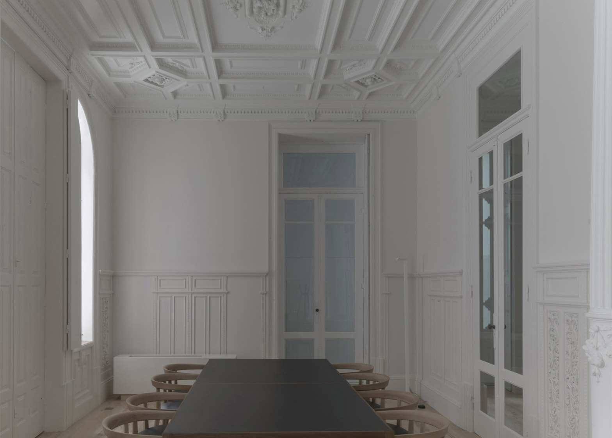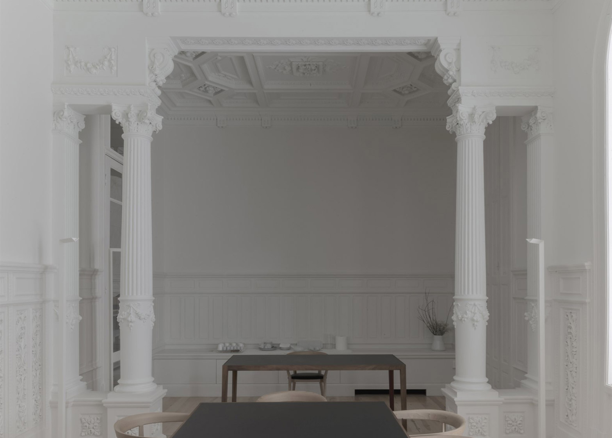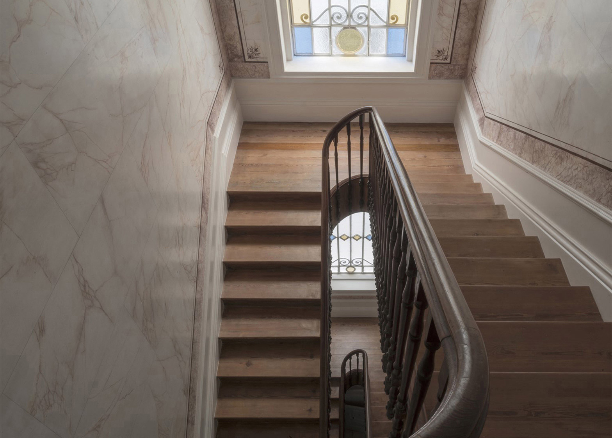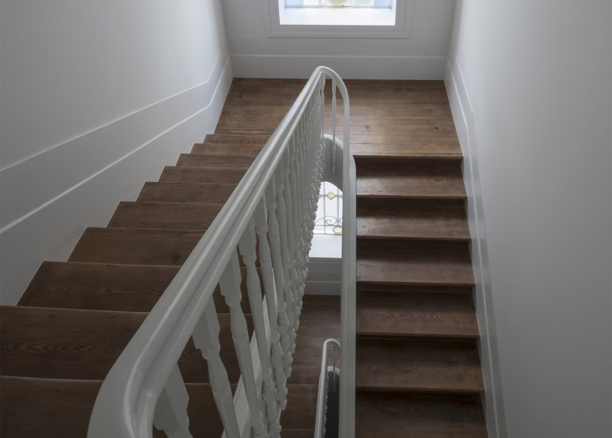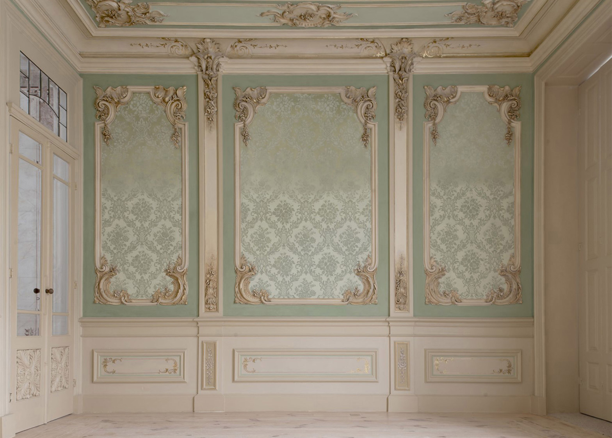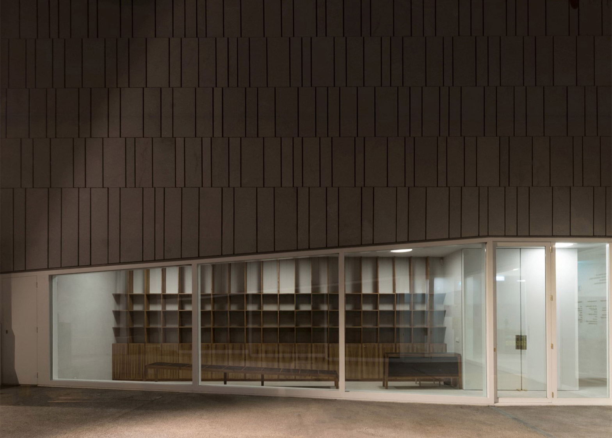Porto studio NPS Arquitectos has renovated a pair of matching townhouses and added a contemporary linking building to create a new headquarters for the Portuguese Architectural Association (+ slideshow).
The new offices for the institute's northern region are located in the centre of Porto and are based around a pair of symmetrical buildings situated either side of a narrow lane.
The townhouses had fallen into a state of disrepair and were purchased by the organisation in 2002.
NPS Arquitectos was tasked with refurbishing the buildings, making room for administration spaces that were relocated from a previous site.
The programme also included facilities for members such as teaching areas, a library and a meeting room.
A process of careful conservation was adopted for one of the buildings, which had survived in good condition and retained many of its original features, including the marble-lined stairwell, stained-glass windows and intricate ornamental panelling.
In contrast, the opposing structure had lost some its floors, walls and parts of the roof, meaning a more comprehensive renovation process was required.
"Our proposal established three types of architectural intervention," said NPS Arquitectos, "conservation or restoration, renovation and new construction."
Renovations focused on maintaining the original character of the buildings while introducing some contemporary details.
This involved simplifying some of the architectural elements and implementing a minimal colour palette.
The need for additional public spaces including an exhibition area, cafeteria, bookshop, co-working space and a small auditorium led to the development of an extension at the rear of the plot.
A minimal aesthetic expression was intentionally applied to the design of the new addition, creating a distinctive contrast with the more decorative exteriors of the townhouses.
"The image of the new building would be simple and discreet, in contrast with the exuberance of the existing buildings," the architects added.
"We wanted to create a new composition unit between the different constructions."
The two-storey extension abuts the rear walls of the two existing buildings, forming a U-shape that encloses a courtyard. Glazed surfaces face this outdoor space, ensuring natural light penetrates the interior.
A stairwell connects the ground and first floors, and is topped with skylights to provide an additional source of daylight.
The exterior is kept simple, with clean-lined surfaces and a basic material palette. Details such as concealed guttering and flush-mounted skylights ensure this expression is maintained, even when the extension is viewed from above.
Internally, timber-fronted cabinets and the staircase's brass handrail introduce warm, tactile details to the otherwise minimal and austere scheme.
The Portuguese Architectural Association isn't the only architecture organisation with a new office – the Royal Institue of British Architects in London recently moved into a new space by local studio Theis + Khan.


