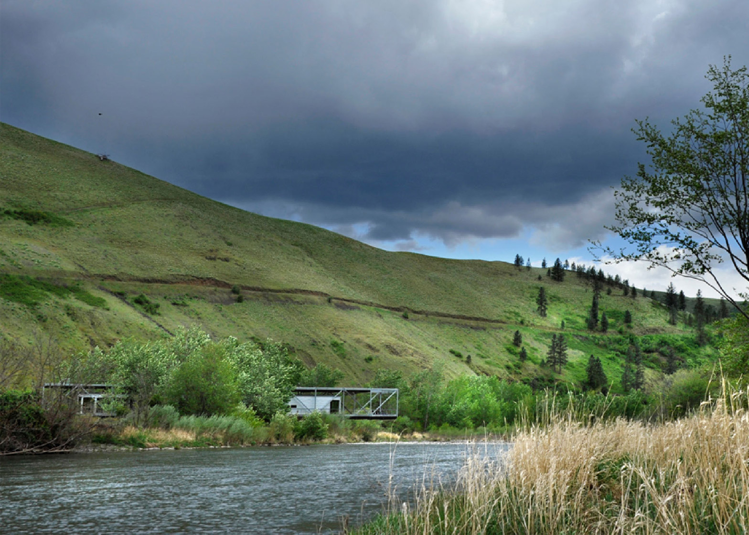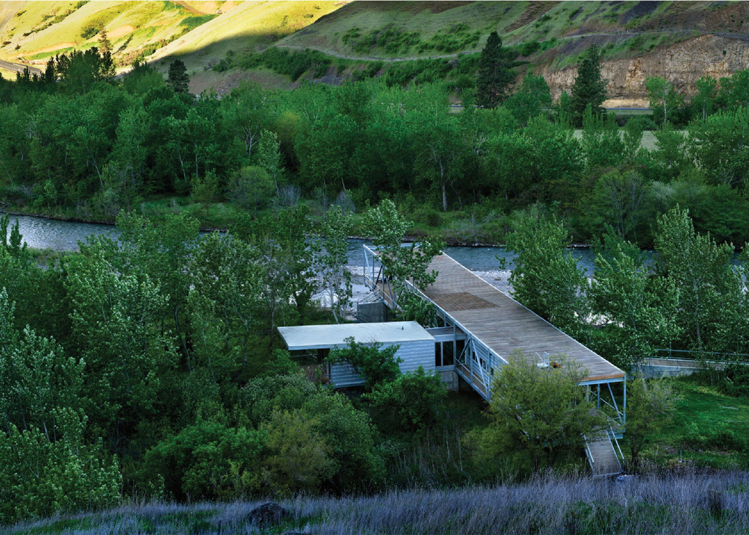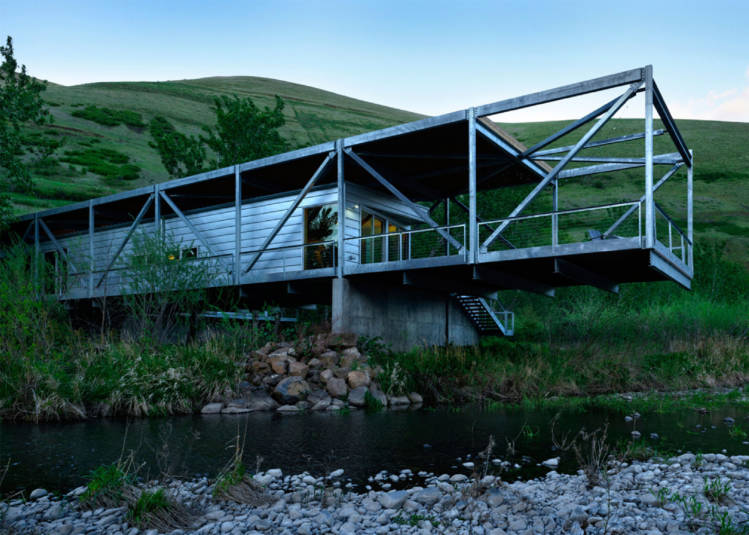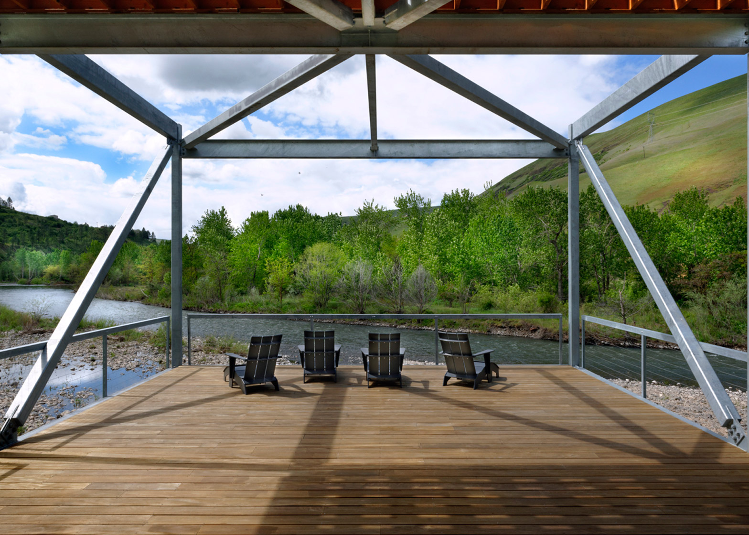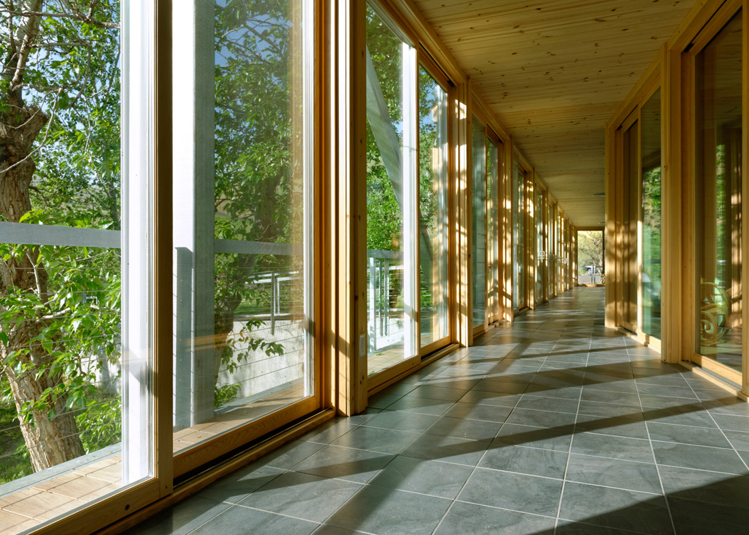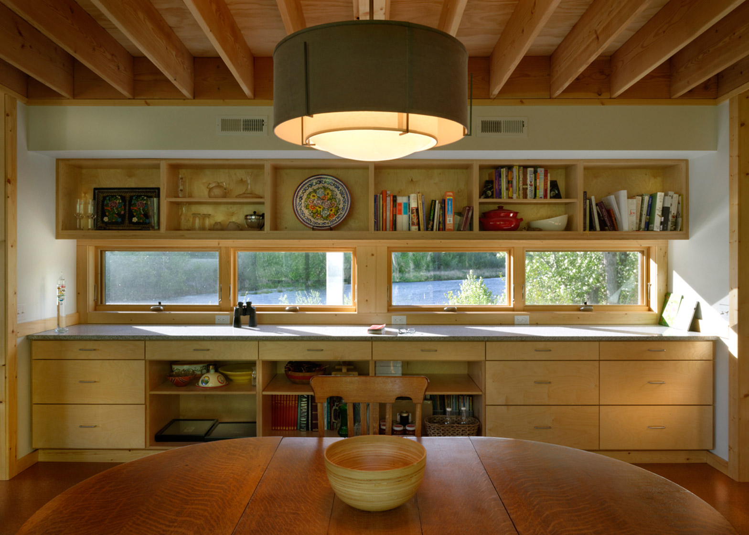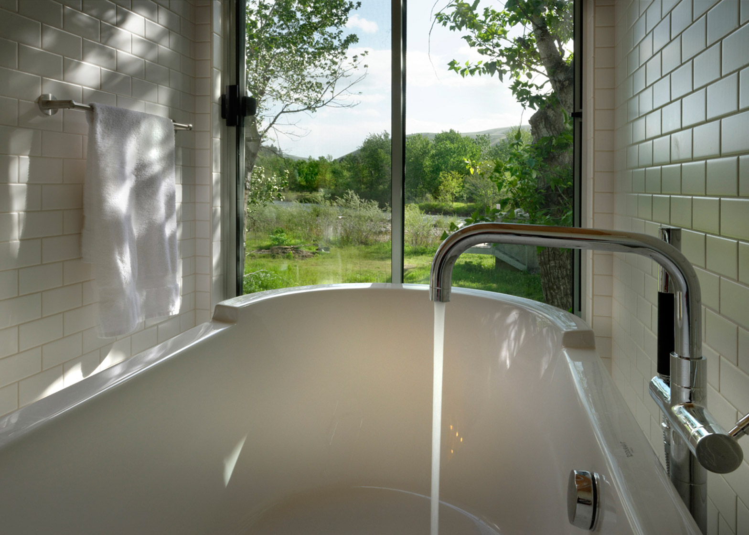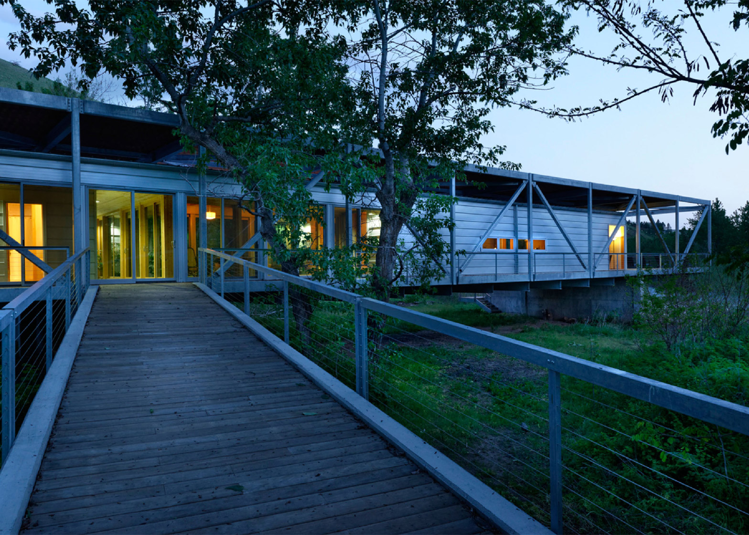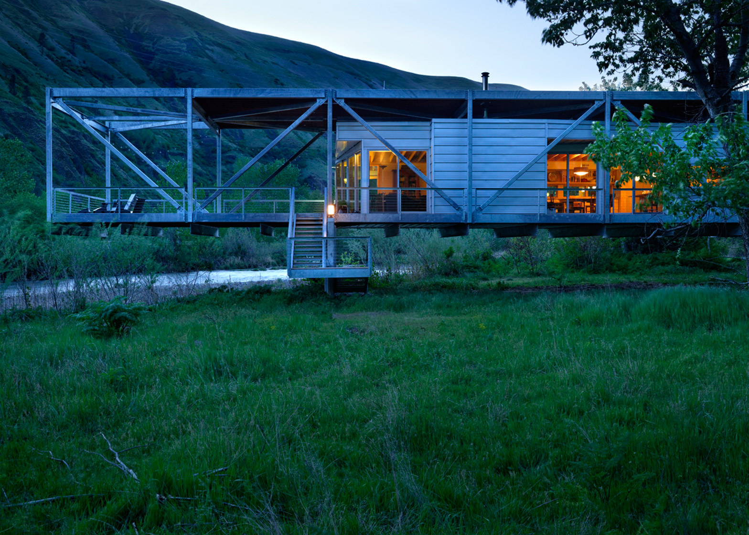Idaho-based architect Paul Hirzel has completed a house raised high above the ground to avoid surging waters and snake infestations in the rural town of Juliaetta (+ slideshow).
Flood Plain House was designed for the owner of a local vineyard and winery and their guests, and is raised 12 feet (3.65 metres) above the land.
The entire house is surrounded by a wooden deck, which rests on four eight-inch (20-centimetre) concrete piers that run perpendicular to the structure.
Proximity to the river, which often floods, and "a healthy population of rattlesnakes and bull snakes" led to this decision, said Hirzel.
Guests enter at the eastern extremity of a long narrow volume that contains the guest bedroom, kitchen, and living and dining spaces.
This core is interrupted towards the middle by a screened porch that is accessed through the kitchen.
An exterior deck surrounds this succession of spaces. At the western end of the house, a large unscreened deck provides views of the creek and landscape beyond.
The master suite is contained in a separate area that branches off the main volume perpendicularly.
It features a walk-in closet and private bathroom, as well as a secondary deck that is only accessible from the bedroom.
The house's structure is made up of two 12-foot-high (4.55 metres) Howe trusses, an uncommon beam system in which the diagonal members work in compression rather than in tension.
This composite system allows the house to span a length of 80 feet (24.4 metres) in its central portion, with cantilevers of 16 and 32 feet (five and 10 metres) at each end.
The long cantilever supports the building's main deck which hangs above the river, while the shorter one leads to an outdoor parking area and is used as the primary access to the residence.
The galvanised steel frame allowed the house to be assembled from small parts, which was critical given the site's remote location. If need be, it can be easily deconstructed and moved elsewhere.
The frame supports a wooden trellis above the house, which doubles as a rooftop deck. It is accessible via a spiral staircase at one end, and provides shading to the residence.
This shading strategy proved necessary due to the intense summer heat of Idaho, where the temperature frequently rises above 100 degrees fahrenheit (38 degrees centigrade).
Metal siding – a mixture of aluminium and zinc – sheathes the entire structure.
In addition to reducing overheating in the house, the material "changes colour with varying sun/moon light conditions", according to the architect.
Other houses that feature impressive structural overhangs include a concrete residence in Spain also made of two overlapping volumes and a cluster of wood and glass cabins hanging over the shores of Norway.

