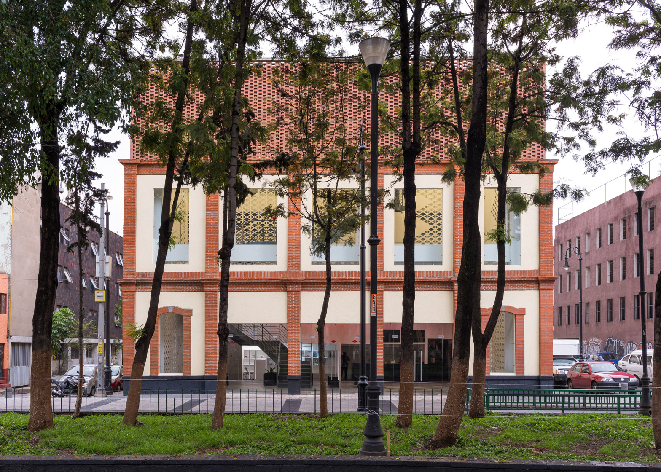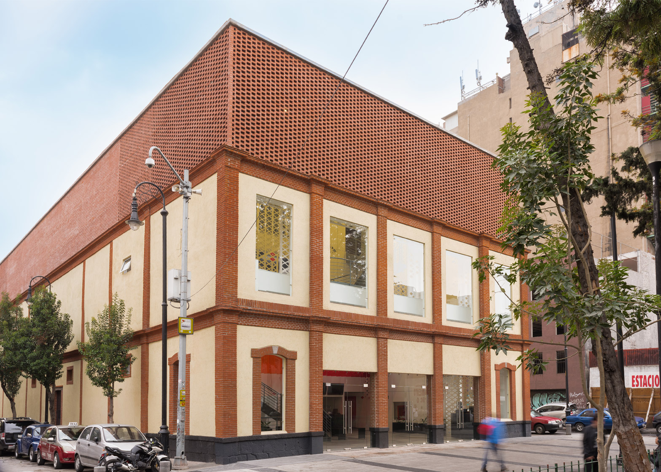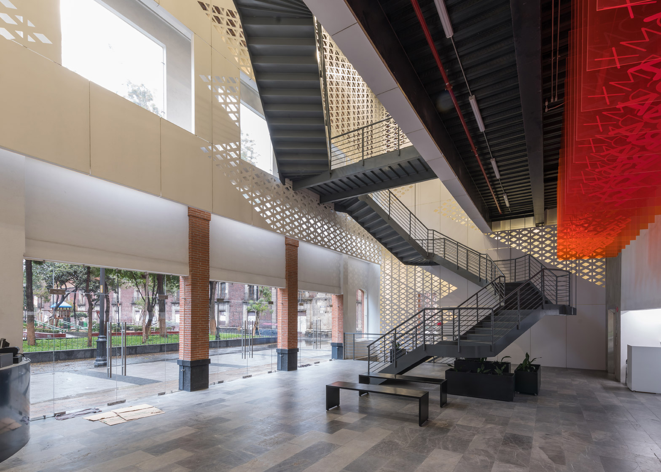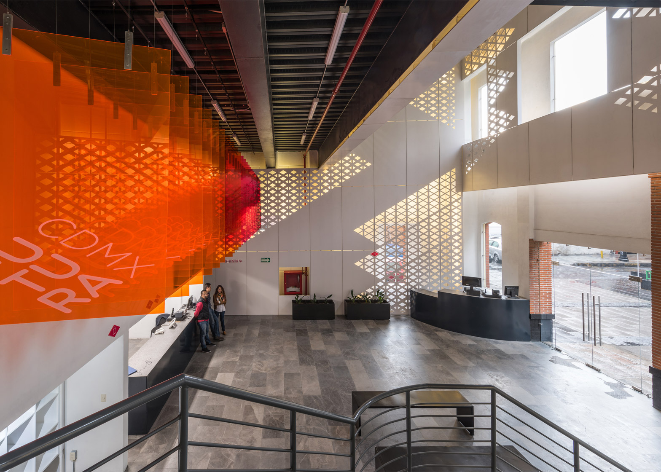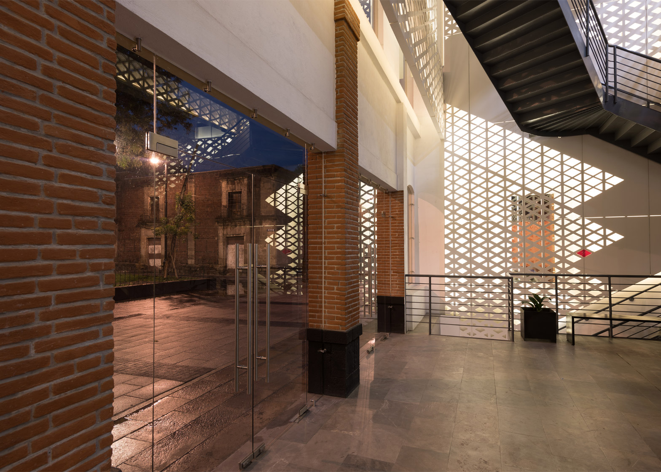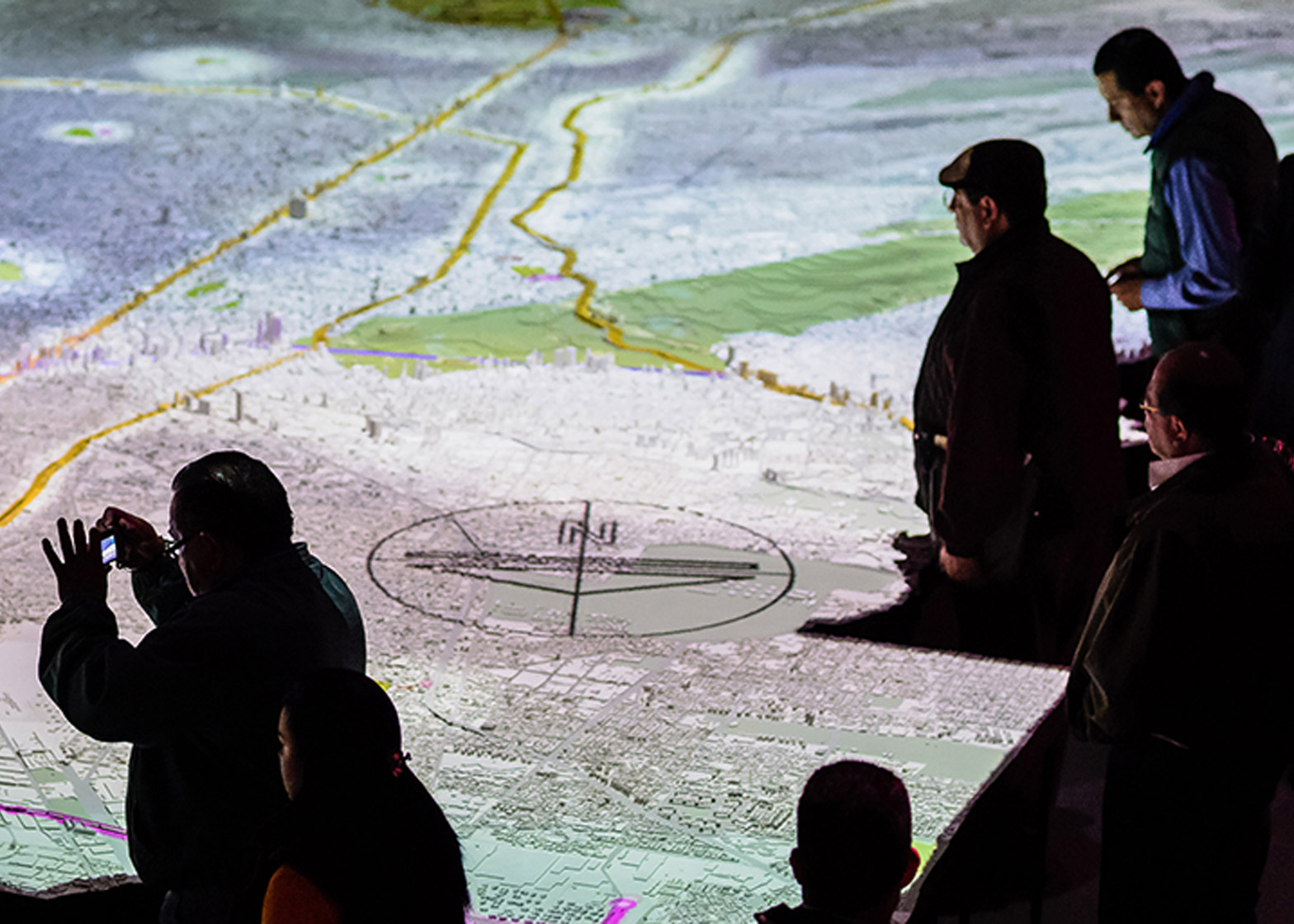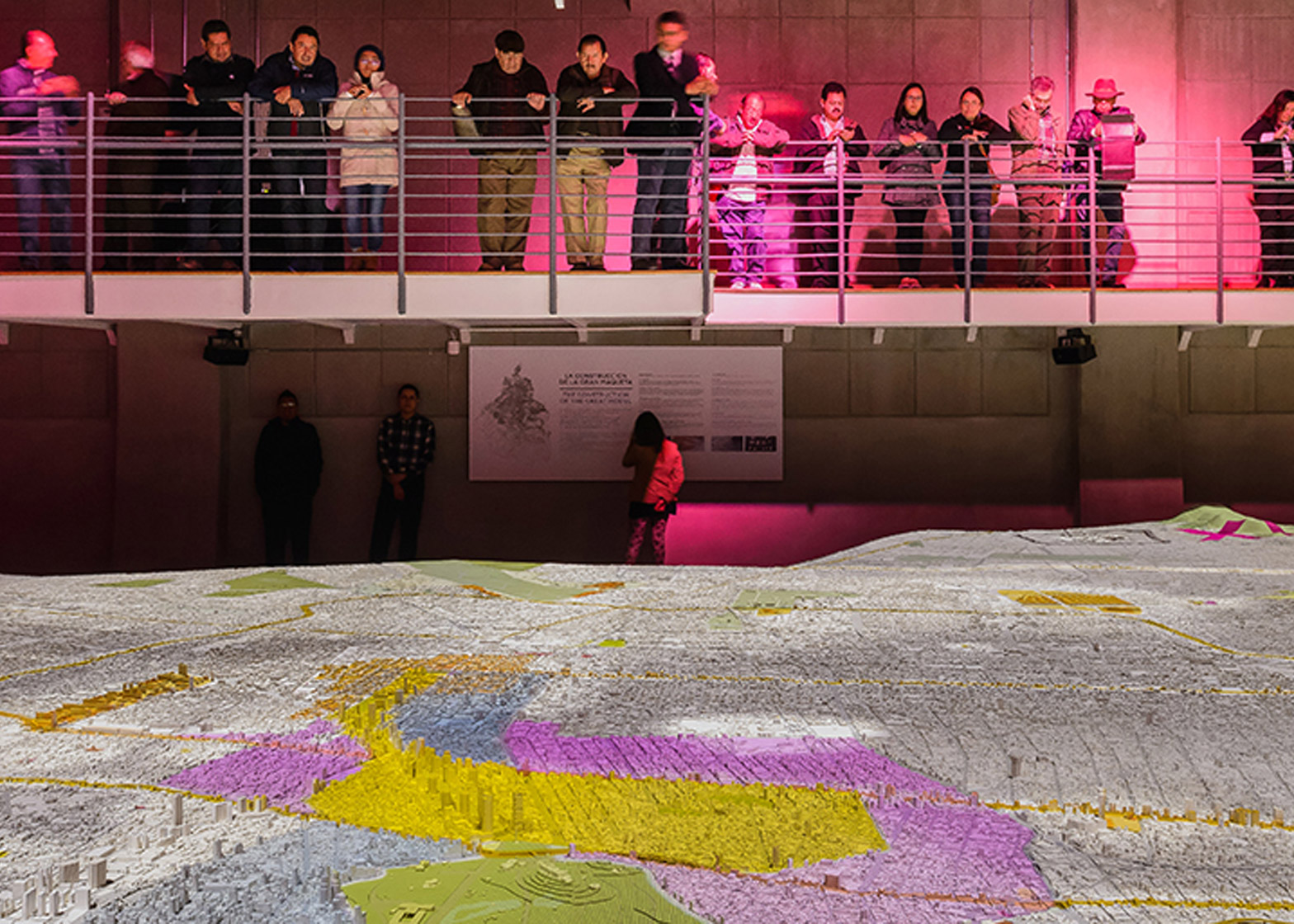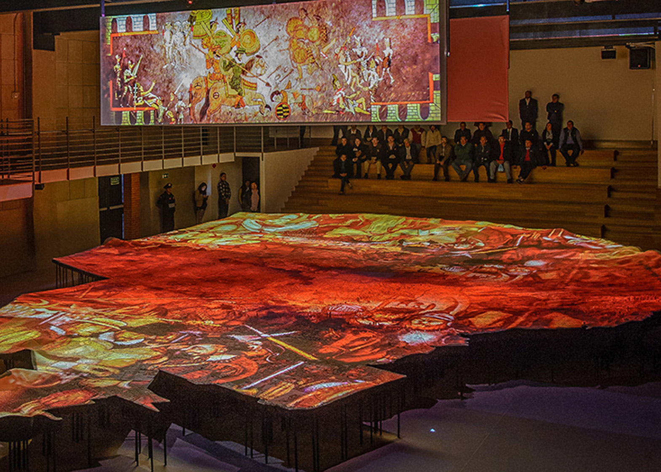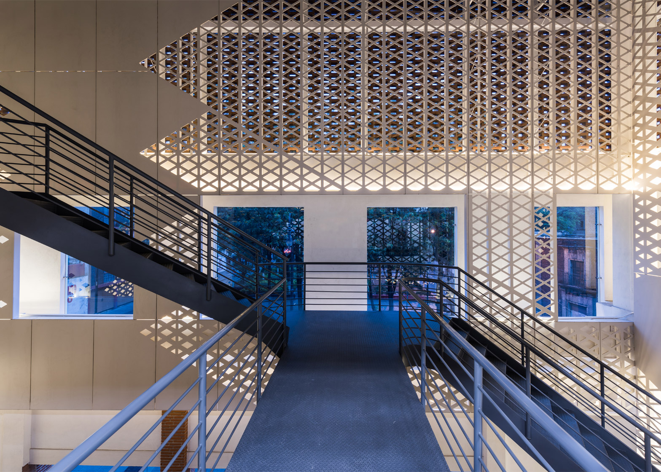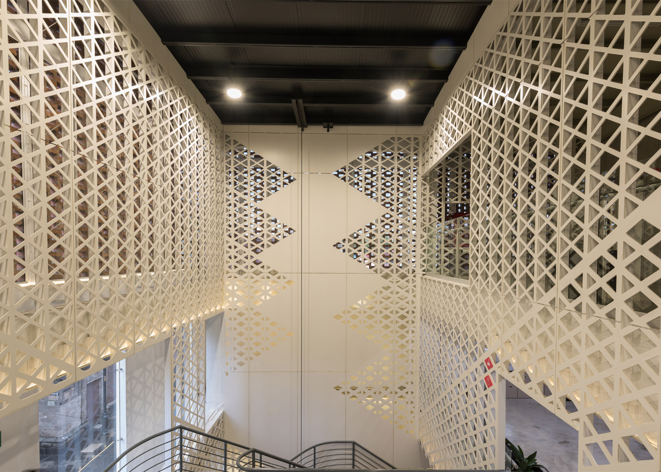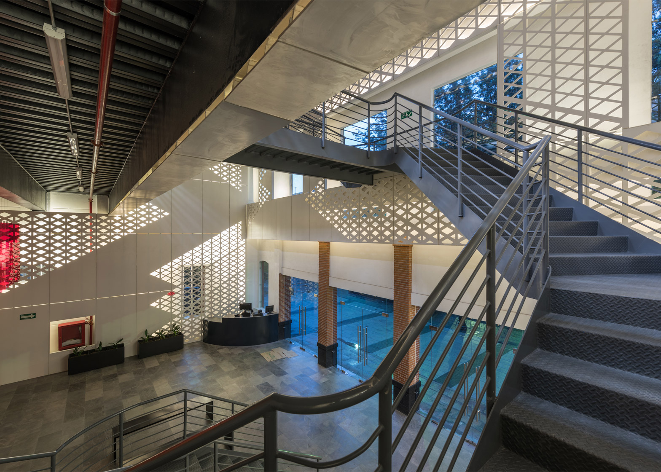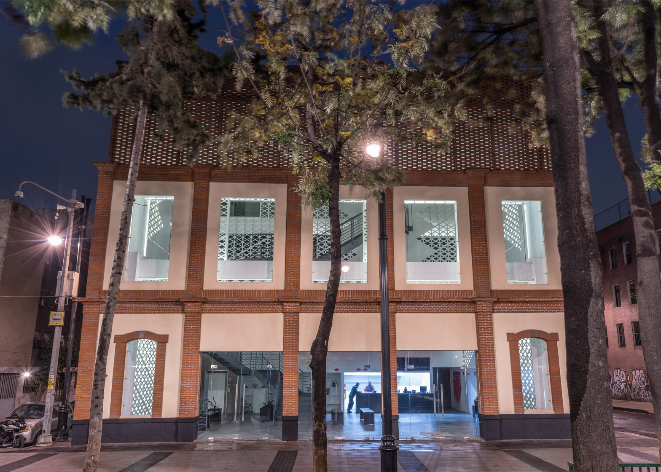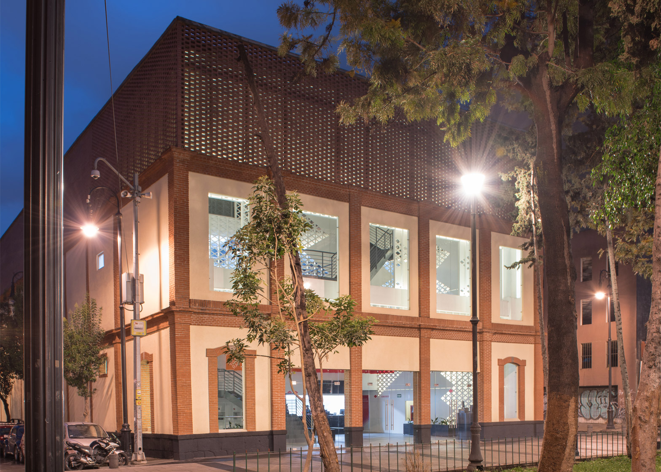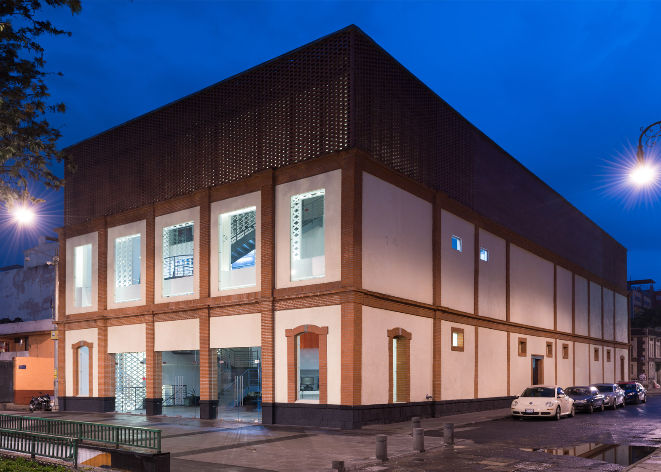A former theatre in Mexico City has been restored and reconfigured by Bandada Studio and architect Miquel Adrià into an interactive museum that displays a giant model of the metropolis (+ slideshow).
The Futura CDMX museum occupies the Vizcaínas Theatre in the historic city centre, and is dedicated to displaying information about the wider urban area.
The firm and Adrià spent two-years restoring its original brick and plaster facades, and adding a band of perforated brickwork around the top, while internal elements were demolished to make the space more flexible.
Bandada Studio consulted with the INAH (National Institute of Archaeology and History) before gutting the interior, which was not associated with the old building.
The studio, which has offices in both Mexico and Spain, inserted a modern structure into the space to stabilise the building and add floor area across four storeys.
The exterior is in stark contrast to the interior, where visitors are met by an atrium lined with off-white panels, punctuated in areas by a diamond lattice.
The holes allow views through to other spaces in the museum and help to diffuse light into the space.
A metal staircase winds up the tall lobby, with branches off at various levels to provide access to smaller rooms.
At the centre of the building is a 234-square-metre model of Mexico City, over which an interactive lighting show is projected.
"The room is now transformed into a great forum with bleachers on either side from which to observe the interactive mapping projected on it," said Bandada Studio.
"It is a visual show that has several parts, it explains the visitors the different historic and urbanistic processes that have taken place in the city, some future utopic projects that would change it," the firm added.
"There is also a comparison between Mexico City and some other cities around the world."
The tour continues upstairs, where multimedia rooms display more cartographical data and offer other uses.
An intermediate floor houses offices and technical equipment, where staff can access the projectors and look over the model.
The building's renovation also entailed its immediate surroundings. The street is front was pedestrianised, creating a small square before the entrance and linking the museum to Vizcaínas Park.
"The position of the building in a degraded context of the historical centre aims to help recover the neighbourhood and continue the recovery action over public spaces that have taken place recently," Bandada Studio said.
The Mexican capital is experiencing a wave of architectural and urban design projects that are transforming areas of the sprawling city.
Among these are plans to turn the busy Avenida Chapultepec into a public park, while new skyscrapers by Rogers Stirk Harbour + Partners and LBR&A have recently sprung up.
Photography is by Jaime Navarro.

