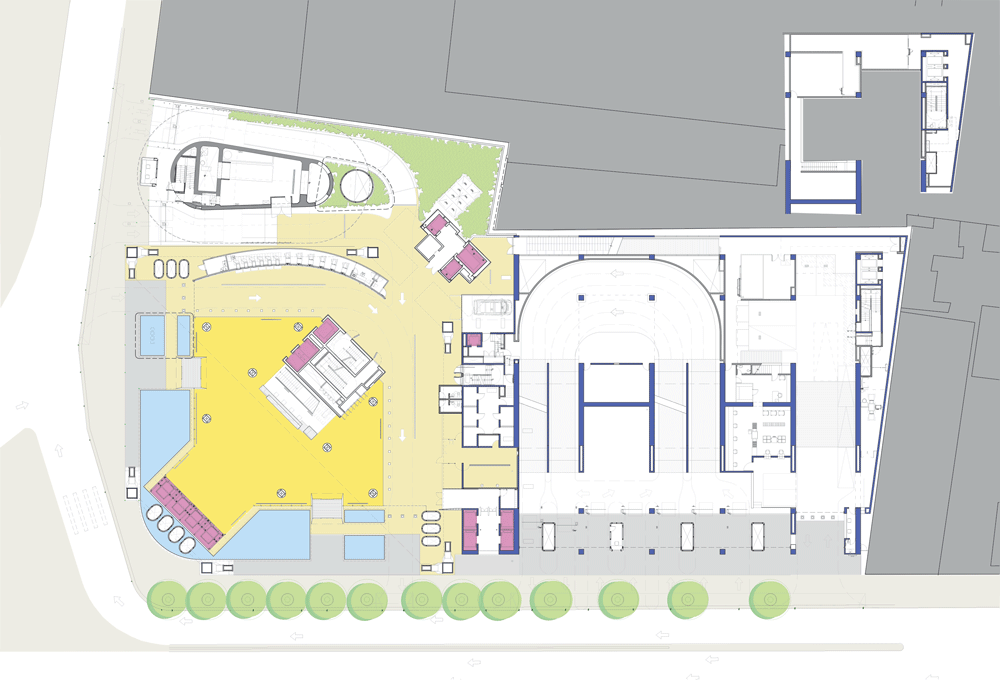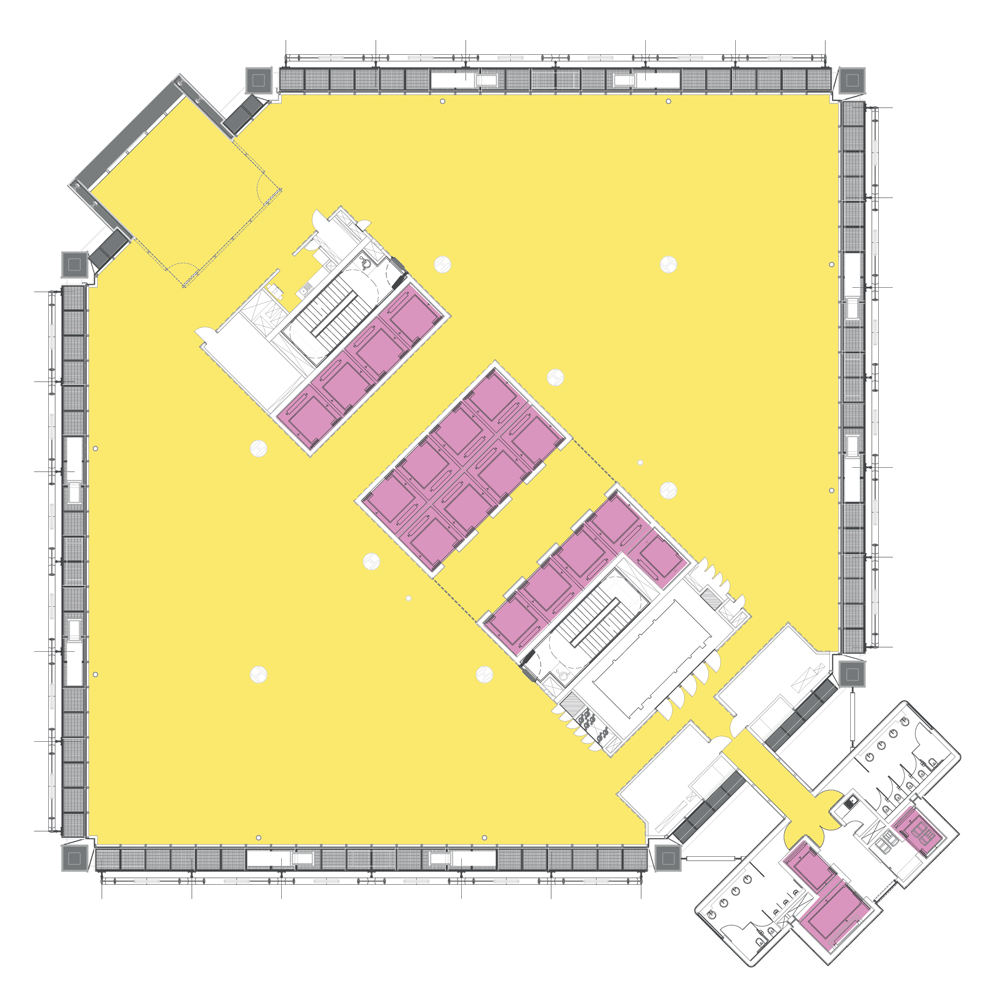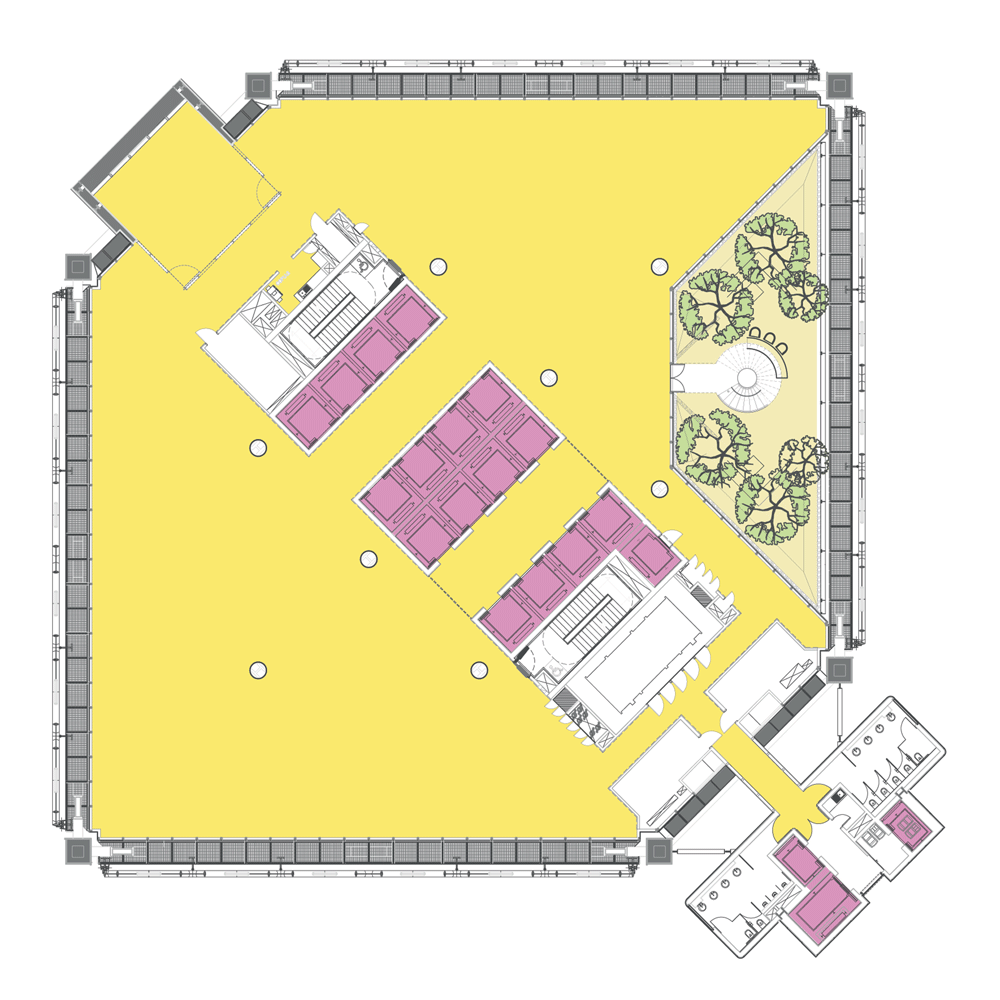Legorreta and Rogers team up to complete Mexico City bank headquarters
Rogers Stirk Harbour + Partners has joined forces with Mexican firm Legorreta + Legorreta to form LegoRogers, which has completed a 50-storey office block for a bank in Mexico City (+ slideshow).
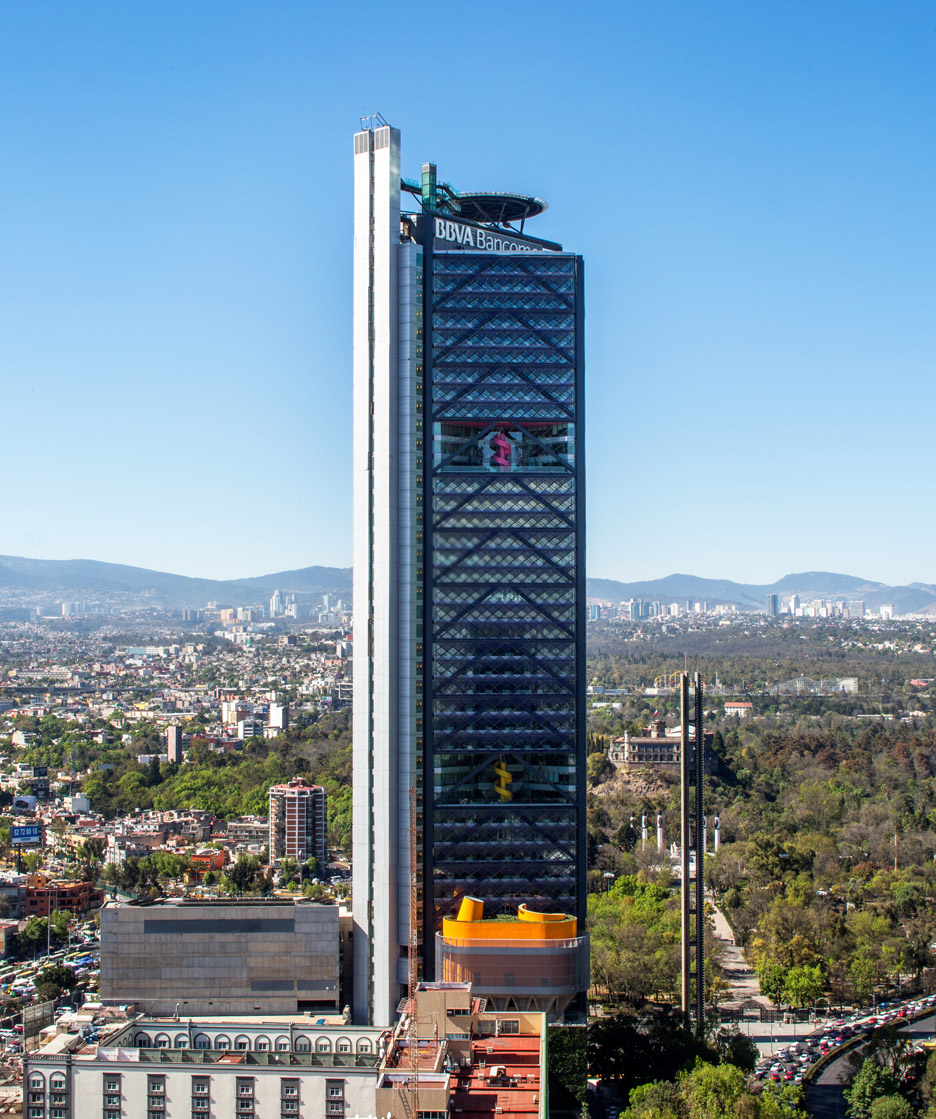
The BBVA Bancomer headquarters is the first collaborative project between the London-based firm of Richard Rogers, Graham Stirk and Ivan Harbour, and the studio of Mexican architect Ricardo Legorreta – who died in 2011 – and his son Victor.
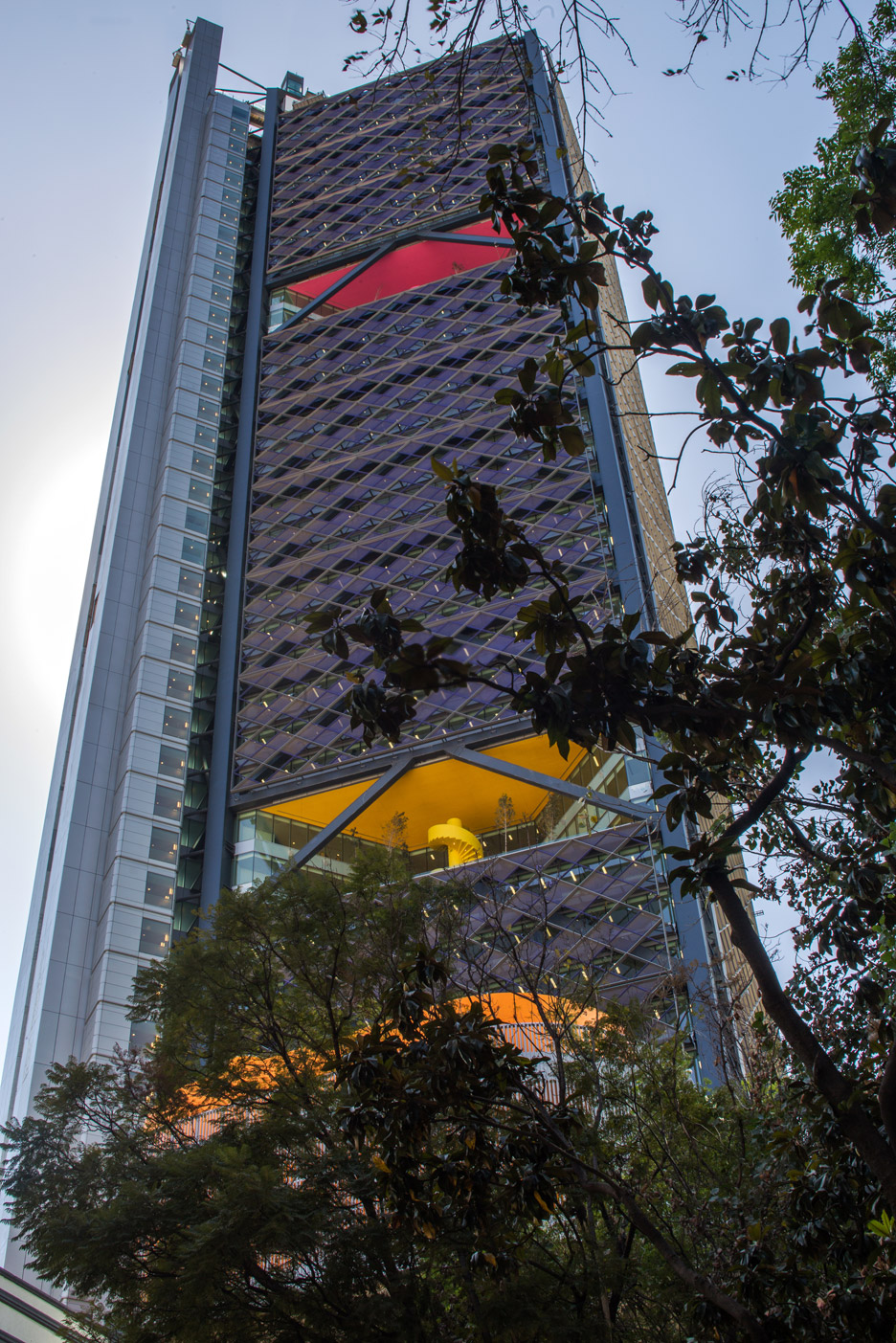
Victor Legorreta said a relationship between his father and and Rogers began during the British architect's many visits to Mexico. So when both firms were invited to enter the BBVA Bancomer design competition, they saw it as an opportunity to work together using the name LegoRogers.
"We had always talked about the possibility of both practices working together, so this was the perfect opportunity to form a team and participate," said Legorreta.
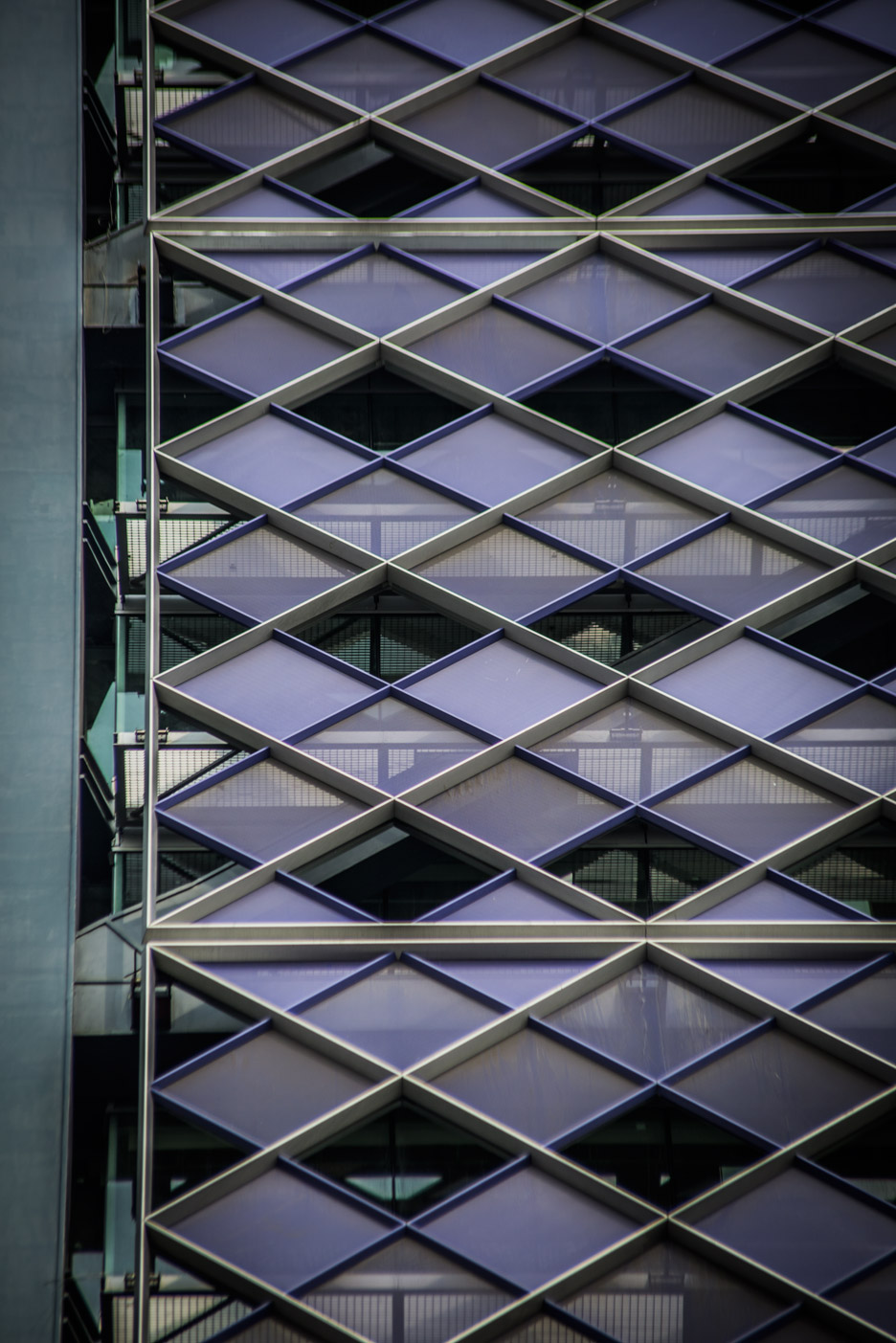
"This building successfully reflects the beauty of LegoRogers' talents," added Rogers. "The facade draws on the heritage of Mexican architecture; the result is a reinterpretation of the distinctive texture of traditional 'celosia' screens."
Located on the broad tree-lined avenue of Paseo de la Reforma, the 235-metre-tall tower is intended to act as a gateway to the city's vast Chapultepec Park.
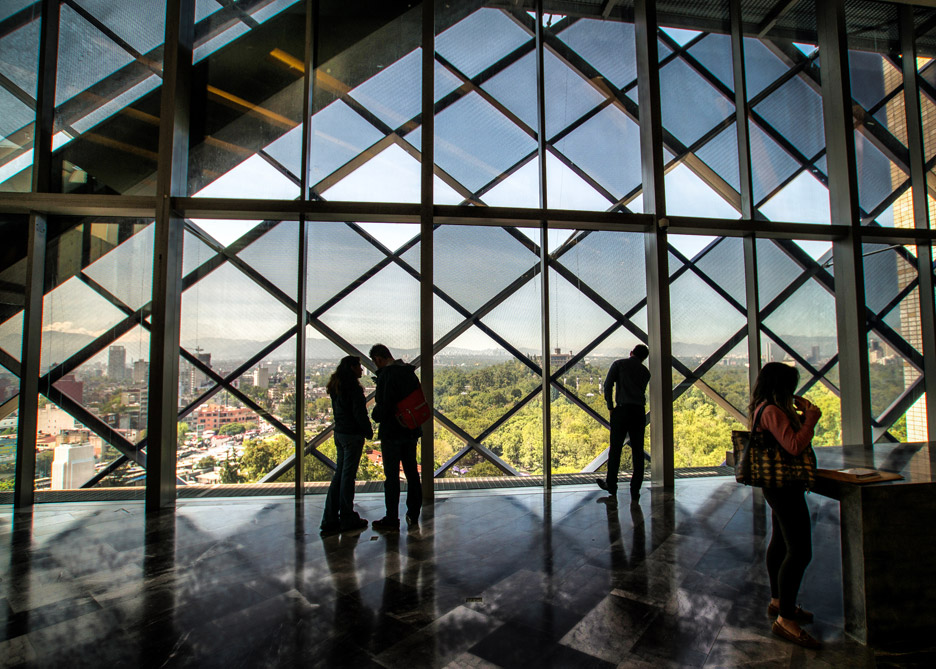
The building's braced-frame structure is expressed externally, freeing up interior space for approximately 79,000 square metres of office space that can accommodate up to 4,5000 employees.
The interior was co-designed with architecture firm SOM and features faceted ceiling forms and glossy grey tiling.
Trusses run diagonally across the facade, creating a latticed pattern that helps to protect the glazed offices from intense heat and direct sunlight.
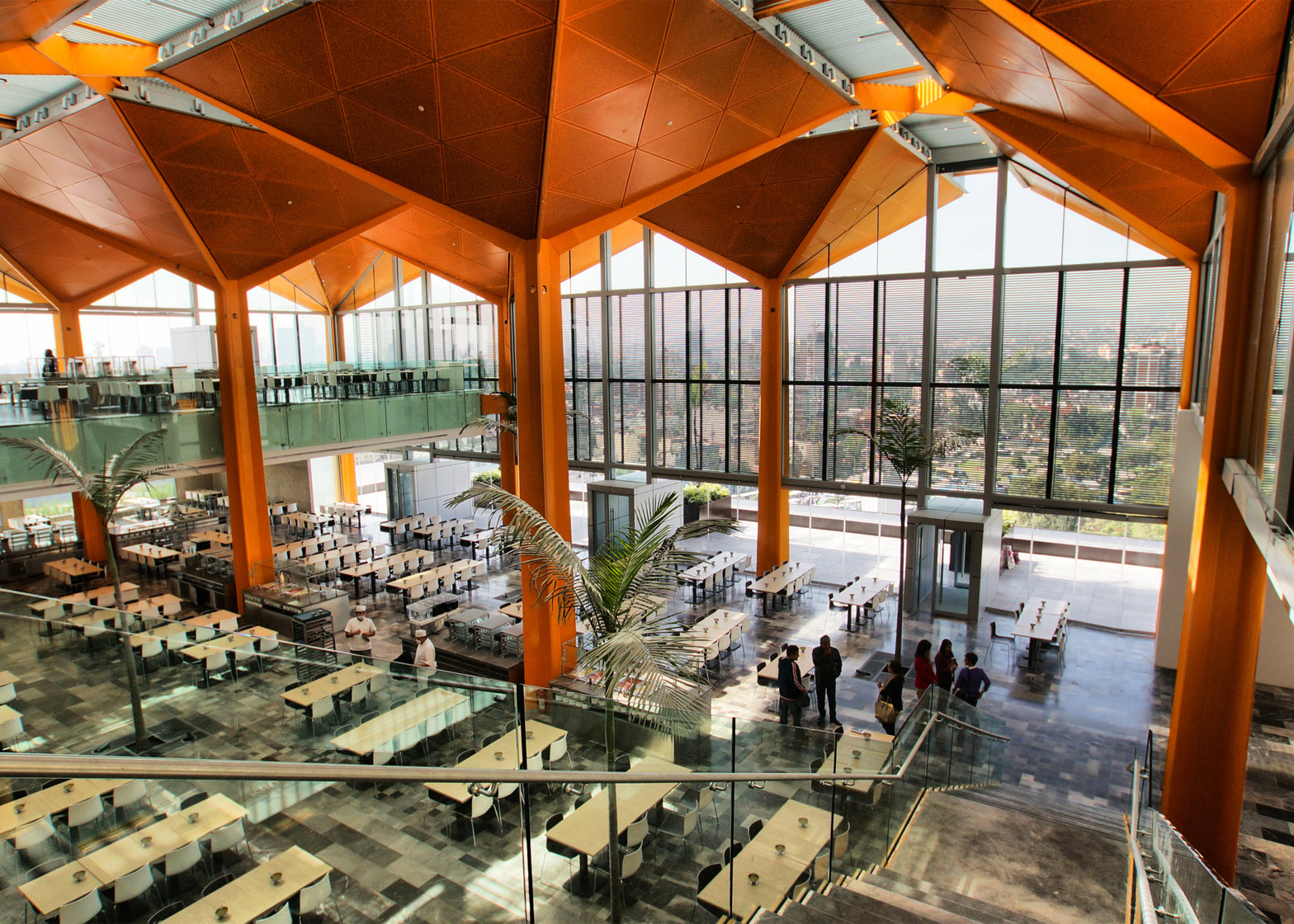
A series of "sky gardens" that overlook the city and park feature brightly coloured paintwork and spiral staircases. These outdoor spaces offer employees and visitors alternative meeting spaces to the boardroom.
"The building expresses its functions to the outside world," said Ivan Harbour of RSHP. "Its fluid and flexible interior space, its external core, its structure and its environmental controls together form a legible, holistic, architecture that is globally distinctive and a unique response to its place."
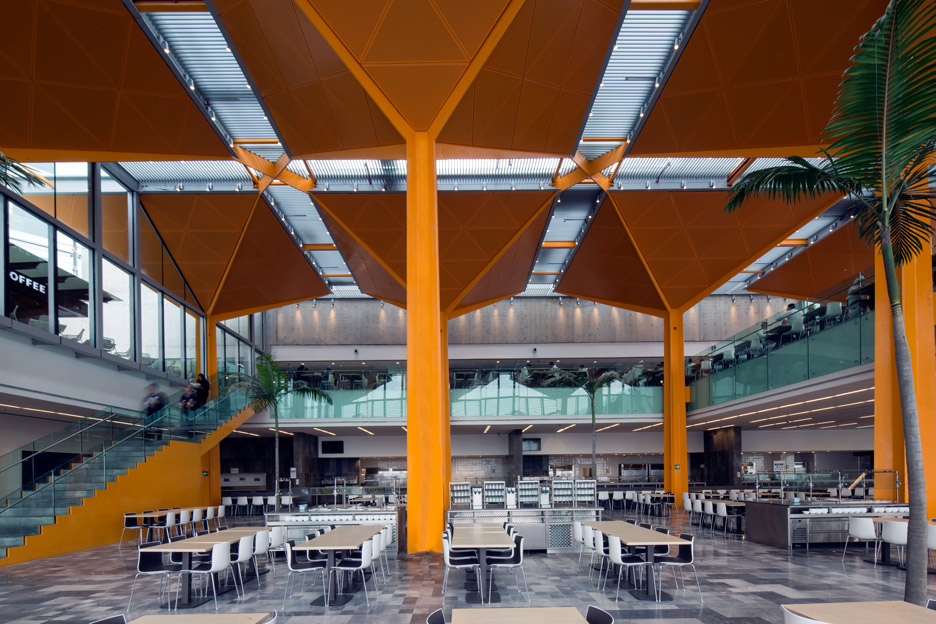
A triple-height lobby on the corner of Paseo de la Reforma links the daily operations of the bank branch with the executive-level offices set in the higher levels.
Glass elevators facing the park transport visitors and employees to the sky lobby on the 12th floor – an area that can be used for exhibitions and events.
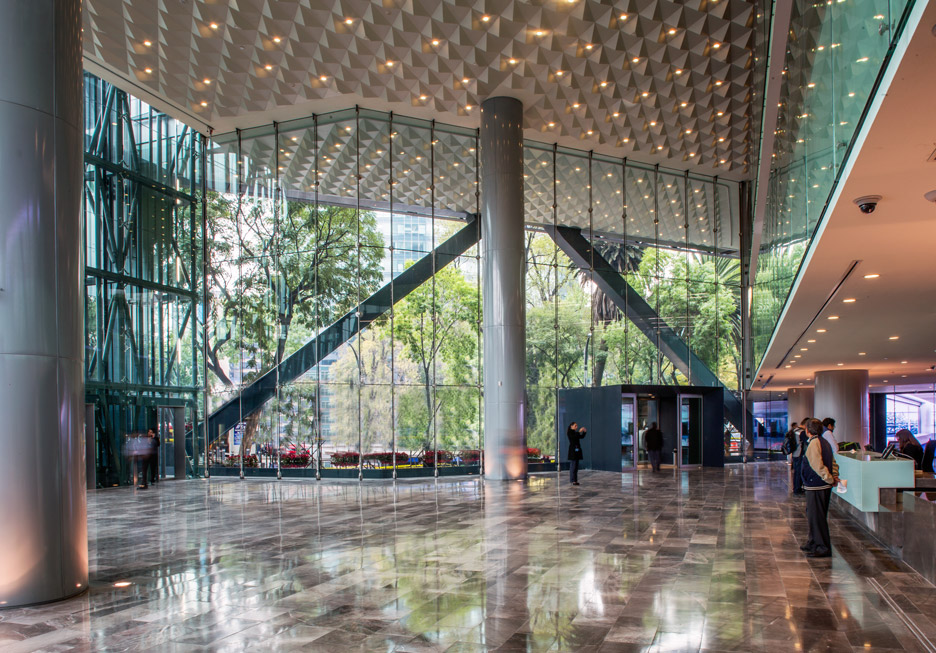
Executives and VIP guests access the building through a separate lobby with a security-restricted vehicle entrance.
An executive elevator gives direct access to the top floors, as well as "discreet" access to public floors and the building's heliport.
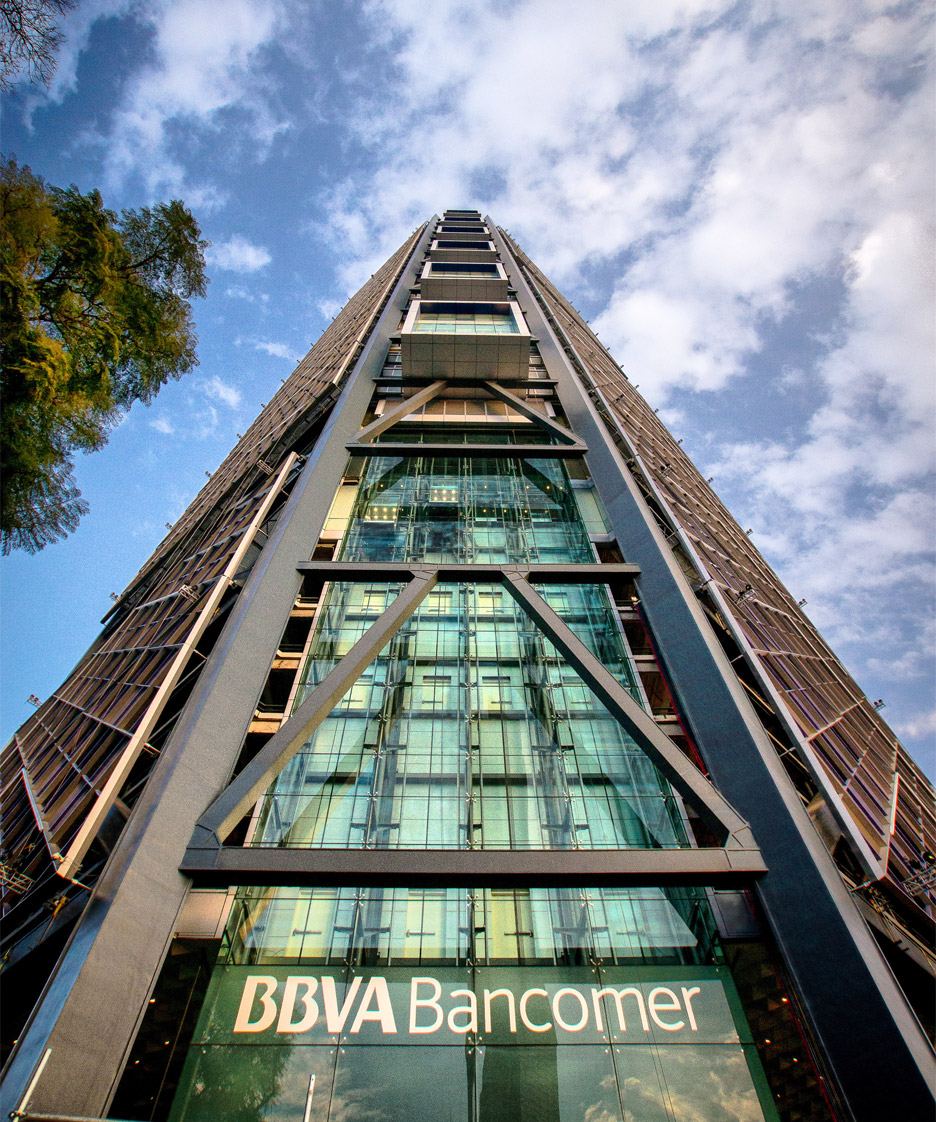
The building is served by 43 lifts in total, with the fastest travelling at up to eight metres per second.
"The building is the most sophisticated, highest quality building in Mexico," said Nick Billotti of construction company Marhnos Construcciones.

The design was awarded a Gold LEED energy rating for its sustainability features, which includes recycling rainwater, passive cooling and LED lighting.
The two studios previously worked together on a proposal for a new airport in Mexico City – a contract that was awarded to another collaboration between British and Mexican architects, Norman Foster and Mexican architect Fernando Romero.
Images are courtesy of Lourdes Legorreta unless otherwise stated.
Project credits:
Architecture: LegoRogers (a collaboration between Legorreta + Legorreta and Rogers Stirk Harbour + Partners)
Client: BBVA Bancomer
Legorreta + Legorreta team: Ricardo Legorreta, Víctor Legorreta, Miguel Almaraz, Adriana Ciklik, Carlos Vargas, Miguel Alatriste, Víctor Figueroa, Mariana Gómez, Lourdes del Val, José Luis Barrera, Gerardo Martínez, José Luis Corona, Óscar Islas, Guillermo Mateos, Alejandro Ramírez, Francisco Espinosa, Oswaldo Anaya, Fredy López, Joel Rojas, Emmanuel Pérez, Andrés Martínez - Lanz, Gerardo González, Samuel Corona and Fernanda Argüello
Rogers Stirk Harbour + Partners team: Richard Rogers, Graham Stirk, Ivan Harbour, Mike Davies, Lennart Grut, Andrew Morris, Richard Paul, Ian Birtles, Simon Smithson, Tracy Meller, John McElgunn, Stephen Barrett, Andrew Tyley, Stephen Light, James Leathem, Georgina Robledo, Mark Darbon, Mark Gorton, Douglas Paul, Dennis Austin, Matt Cooper, Benjamin Darras, Michael Hughes, Dirk Krolikowski, Leonardo Pelleriti, Barbara Perez, James Stopps, Simon Tonks and Alex Zimmerman
Interior design: LegoRogers, Skidmore Owins & Merril (SOM)
Landscape Design: EspaciosVerdes
Structural Engineer: ARUP, Colinas de Buen
Public health installations: Garza Maldonado y Asociados
Air Conditioning: DYPRO
Security: LOGEN
Consultant smoke detection: LOGEN
Acoustic: Saad Acústica
Signage: Rommy Serrano
Parking consultant: Walker Parking Consultant
Geotechnical engineer: Ingeniería Experimental
Heliport consultant: ATG
Traffic Impact Consultant: ITT
Planning and environmental consultant: Asesoría Urbana
Catering consultant: Grupo Lux
Multimeda: Saad Acústica
LEED Consultant: HKS Inc
Thermal analysis facade consultant: DYPRO
Fire code consultant: ARUP
Transportation consultant: ARUP
Electrical consultant: DEC
Wind tunnel study: RWDI Consulting Engineers
Consultant Codes and Regulations: Luis Rosales
Landscape design: Espacios Verdes S.A. de C.V.
Cost consultant: Ingeniería de Proyectos y Supervisión (INPROS S.A. de C.V.)
