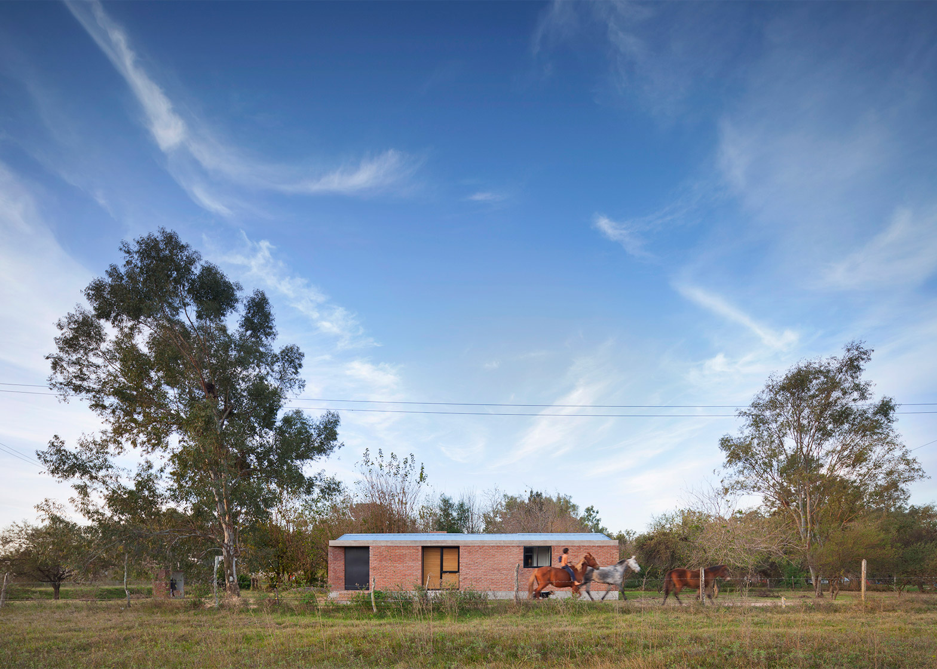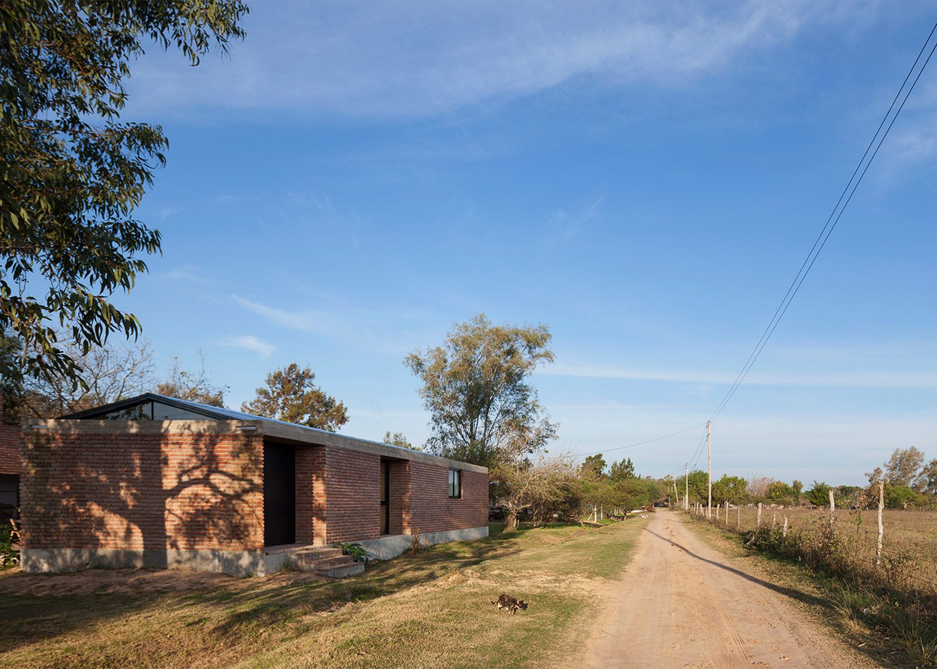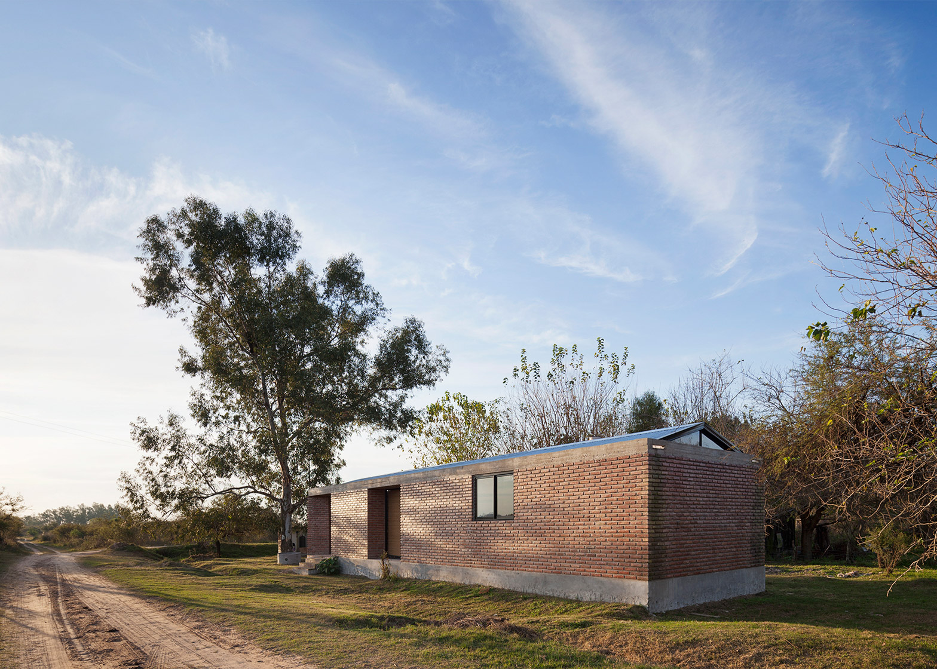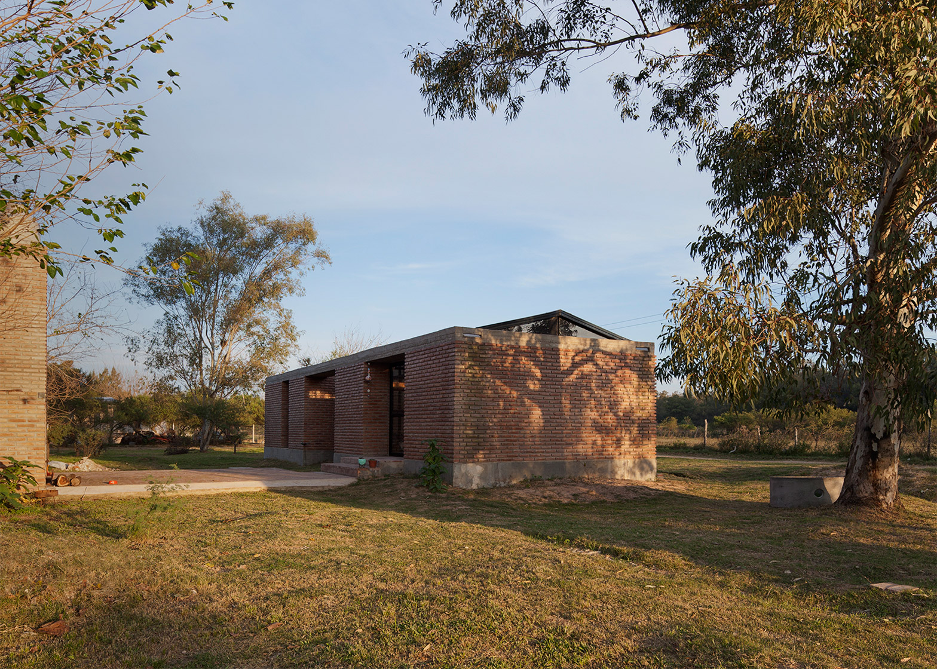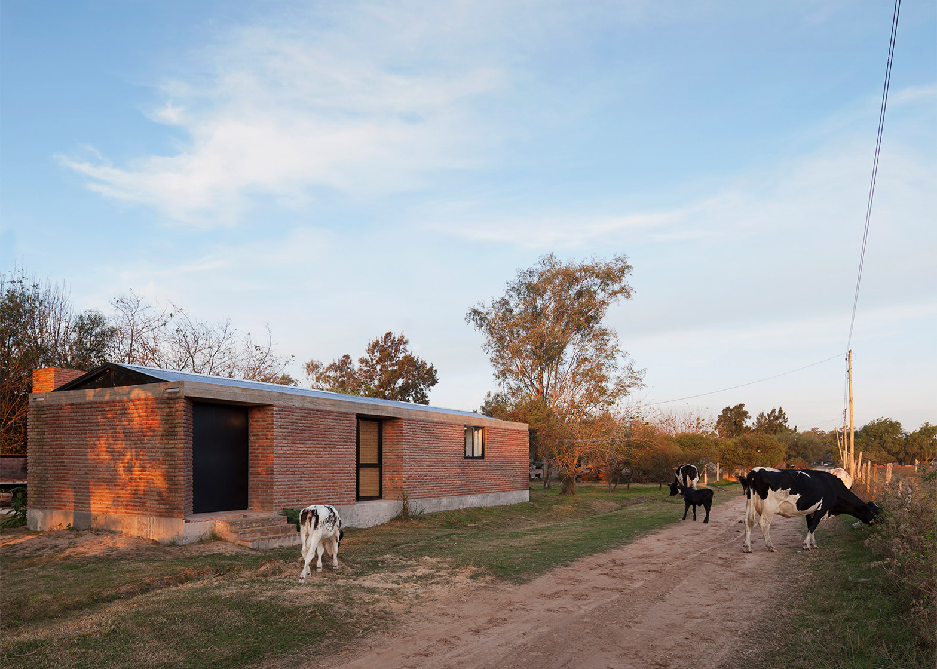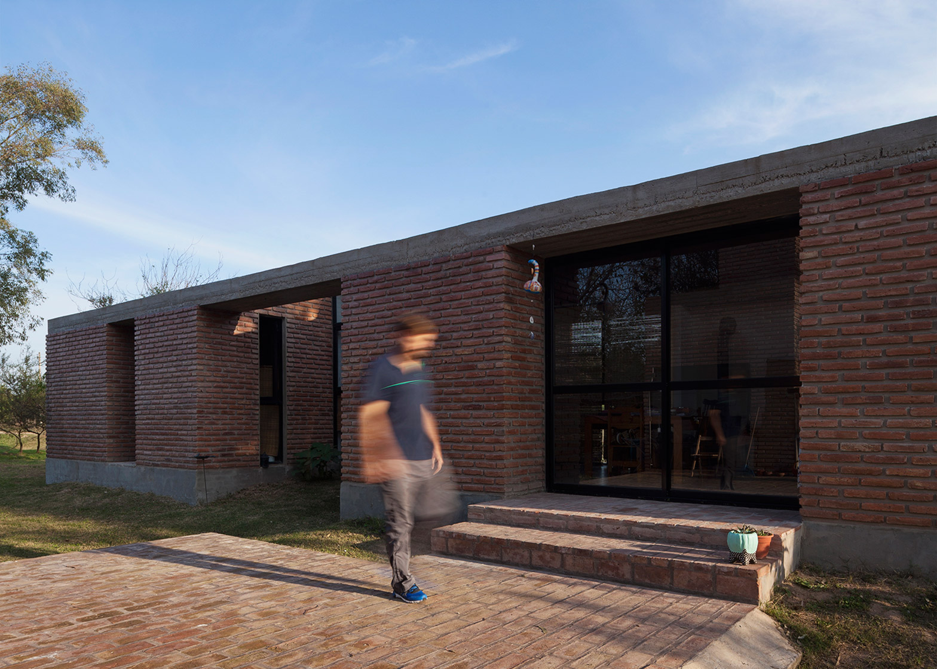This simple brick house by architect Germán Müller features a series of large windows, offering generous views of the scenic setting in Santa Fe, Argentina (+ slideshow).
The Resistencia-based architect designed Casa Bovero for a literature teacher looking to downsize after her children left home.
It is located in Arroyo Leyes – one of many areas on the outskirts of the city where families used to build summer homes, but which has recently seen a rise in permanent residences.
Other rural properties in the region include a house with indoor and outdoor spaces sheltered beneath its roof and a residence with a faceted concrete facade.
Müller designed a long and thin building, with a concrete frame, brick walls and a slender pitched roof.
The 80-square-metre house is located next to a road on a site surrounded by eucalyptus trees.
There are few openings on the road-facing side to maintain privacy. But there are three floor-to-ceiling windows at the back, allowing plenty of light to enter, despite the shade of the nearby trees.
"The pre-existence of two large eucalyptus trees and a lot of typical coastal landscape set the tone for preserving the largest possible number of trees by inserting the house into the landscape," said Germán Müller.
"In turn, we took into account the shadows of the eucalyptus in the decision to set the house east-west, which allowed us to open the house to the north with the best sunlight conditions."
To suit the building's rectilinear shape, the interior is kept as open plan as possible, with spaces arranged in a line. The large windows, which are slightly set back, define the different areas.
Alcoves set between the windows create spaces for the client to store her literature collection.
Material finishes inside the house are kept simple, and the concrete structural beams remain exposed. Dark tiles cover the floor and black frames surround the windows.
Triangular windows sit beneath the roof at either end of the house to provide extra light.
A large rotating iron door provides an entrance, located at the end of the facade. It is set back slightly to create a sheltered porch, and leads directly into the living and dining room.
The kitchen sits just beyond, alongside a glazed courtyard cut into the building's perimeter. This creates a patio space for the client to eat outside.
The bathroom and master bedroom are located behind, at the far end of the house.
The house is raised off the ground by a metre, helping to protect it from flooding caused by both rising rivers and heavy rainfall.
Photography is by Federico Cairoli.
Project credits:
Architect: Germán Müller
Collaborators: DLS arquitectos, Müller Axel

