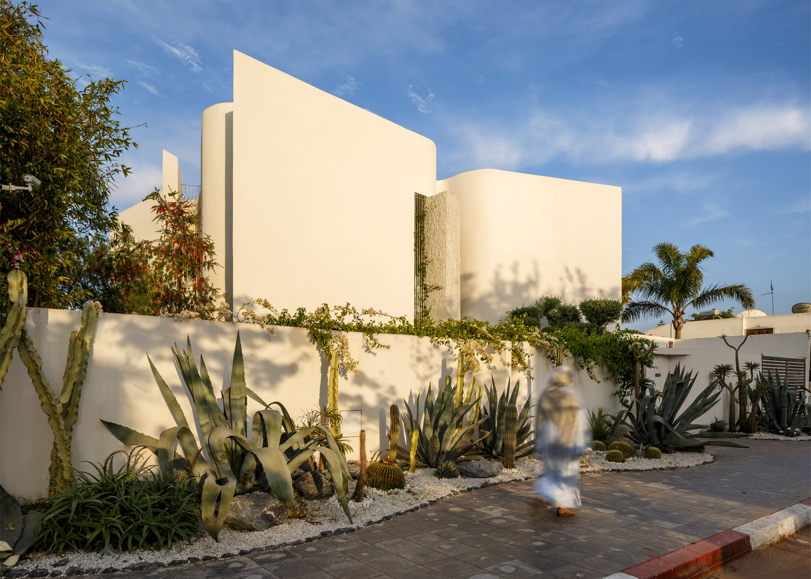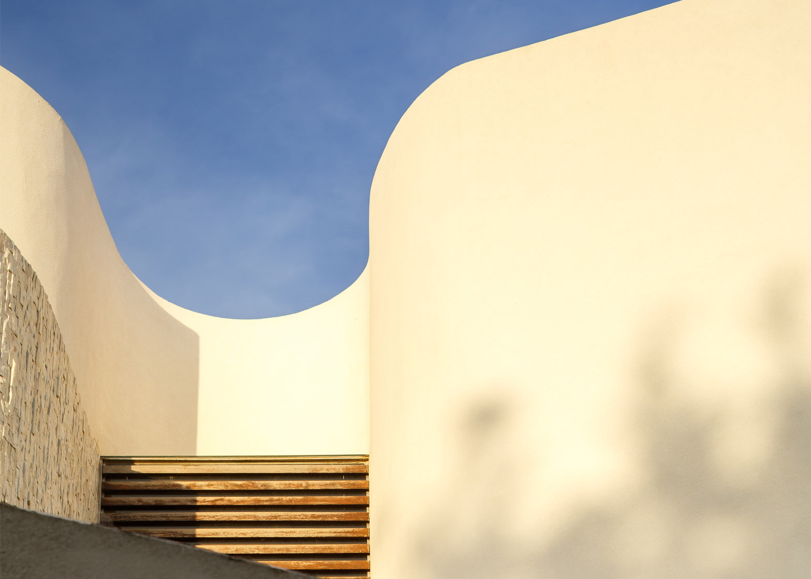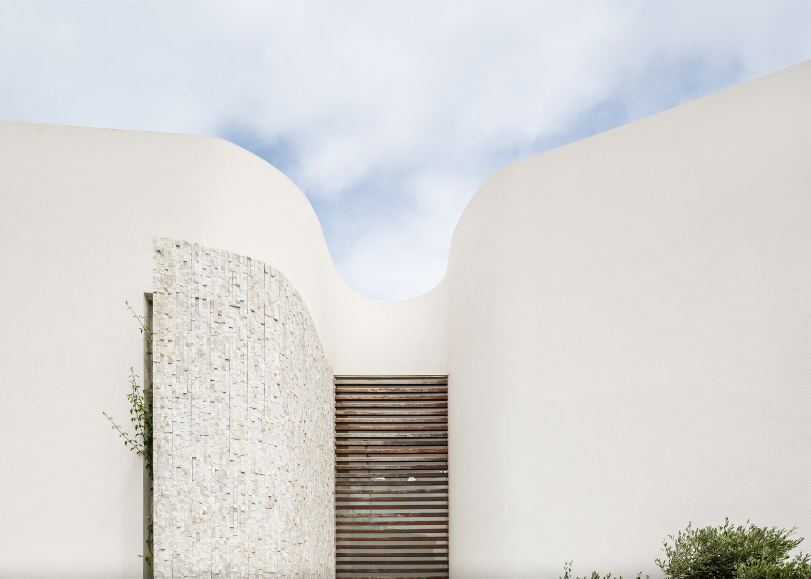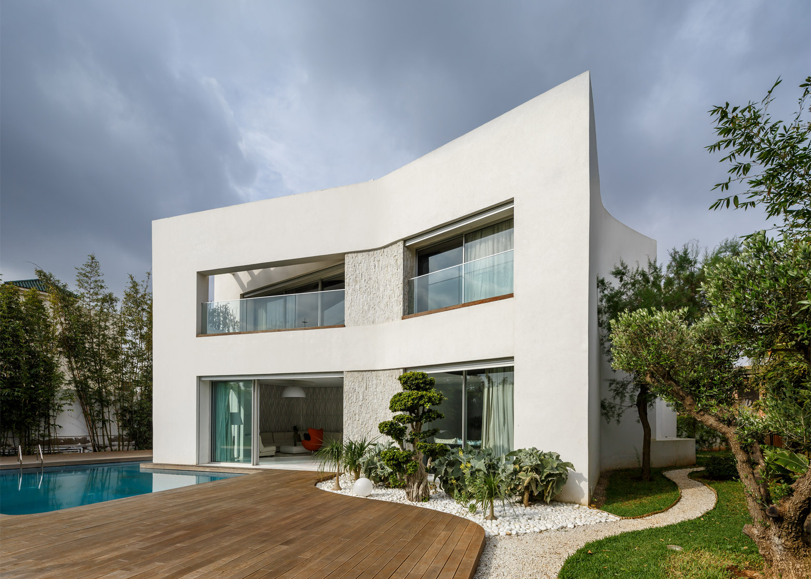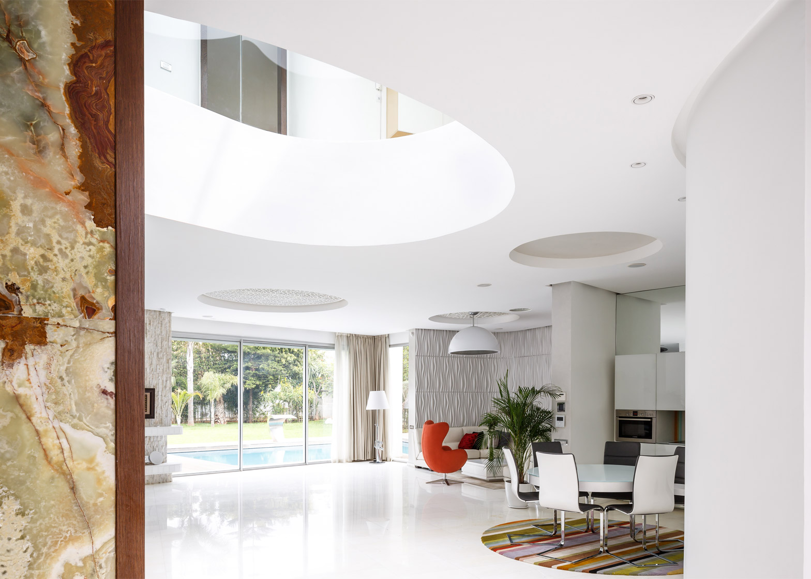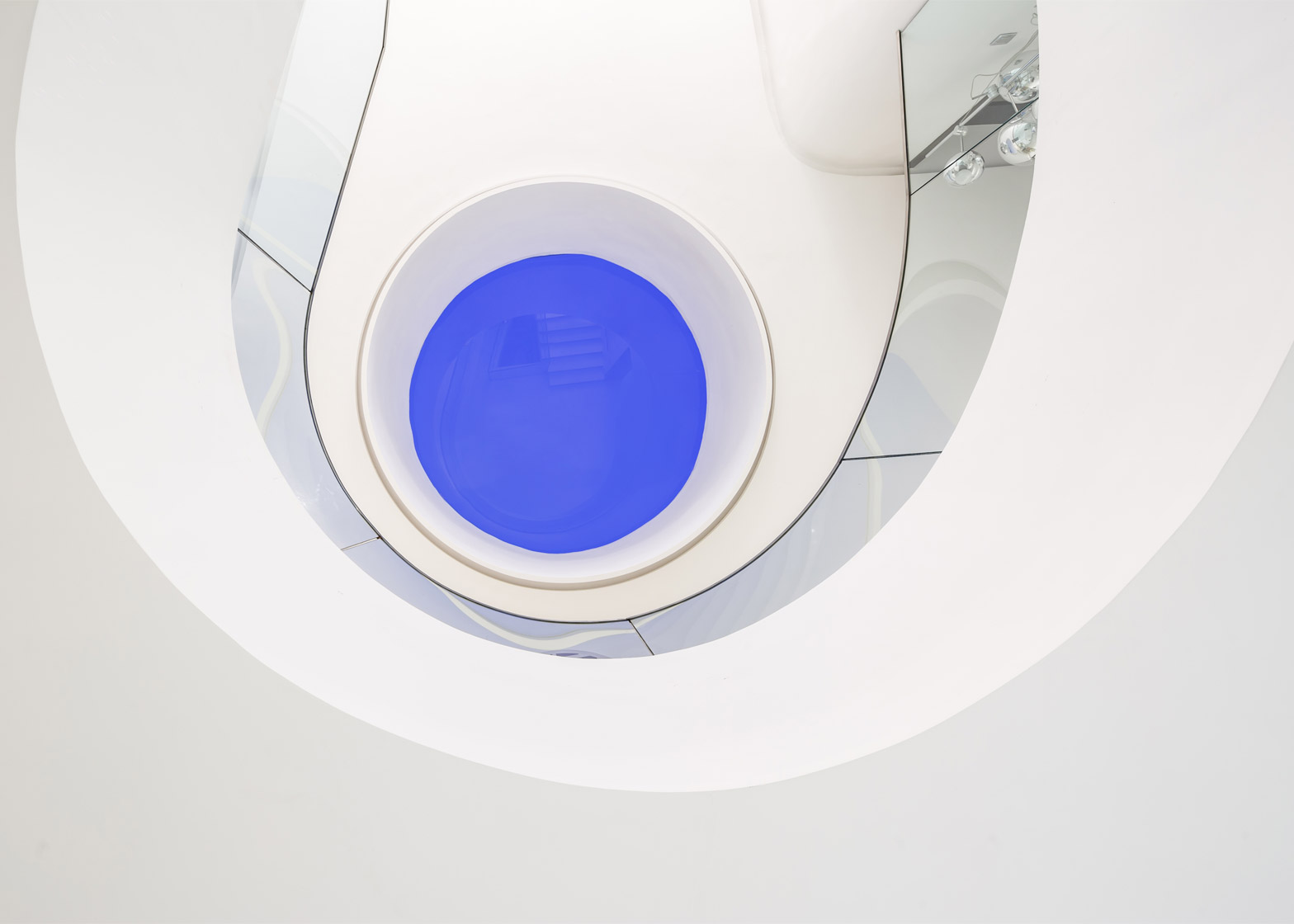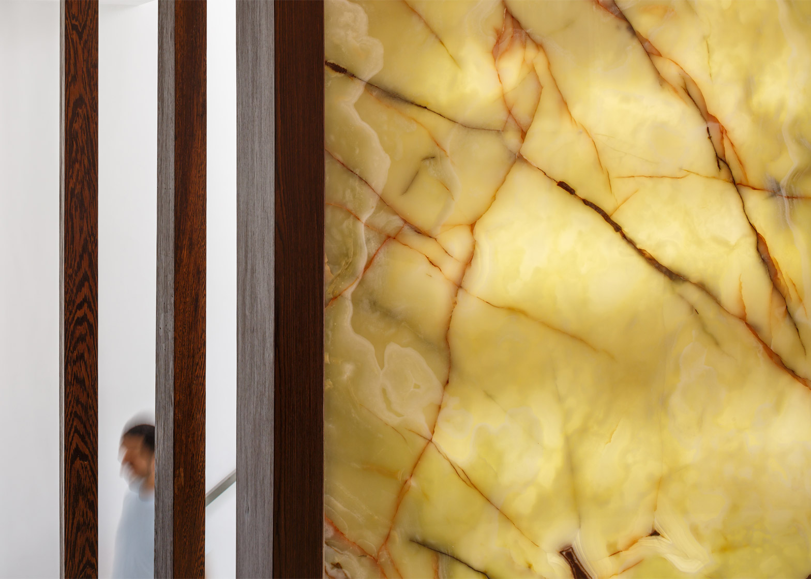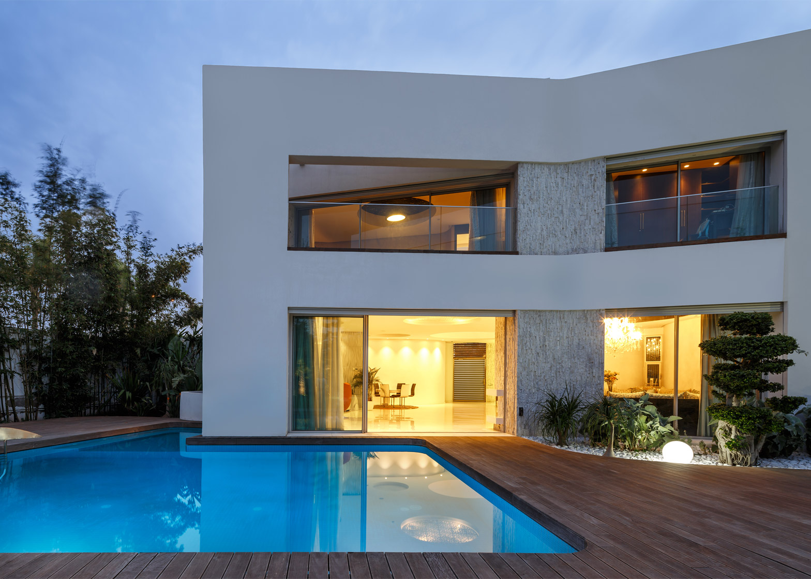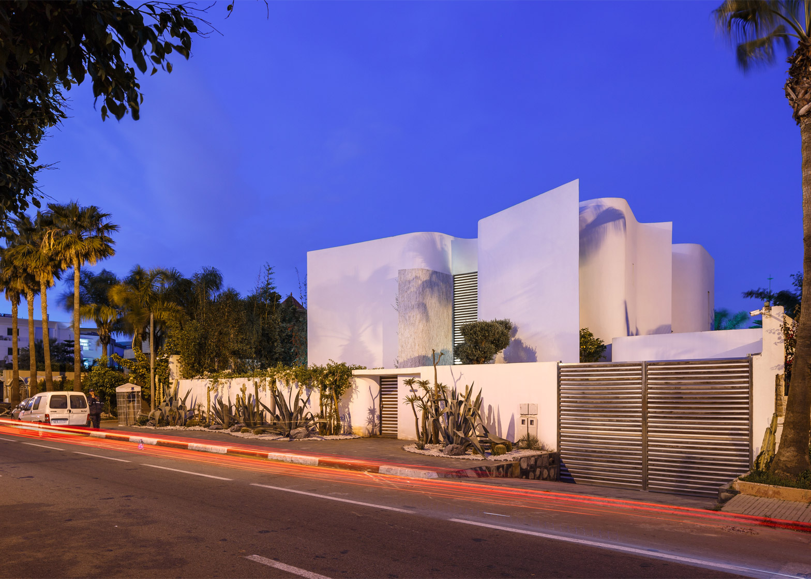Architect Mohamed Amine Siana has completed a house in Casablanca, featuring a sculptural exterior intended as a contemporary update of the Modernist architecture found across the Moroccan city (+ slideshow).
Locally based Siana designed Villa Z for a tight urban plot measuring just 15 square metres.
The building faces west to optimise its exposure to the evening sun, but this orientation also means it looks directly onto a large avenue.
"The client wanted to have an open feeling in a house that is protected from the sights of neighbourhood," Siana told Dezeen. "So it was a challenge between the client's need for privacy and my belief in an open and light architecture."
To achieve the desired level of privacy, the elevations that are visible from the street are formed almost entirely of opaque surfaces. These curve inwards to form a series of openings containing concealed doors and windows.
The house's general volume was actually derived from a cube, but dissolves into planar surfaces around the edges.
"My principal intention was to go out from the cube perception to answer the client's programme and routine, and to find the best way to preserve privacy and protect the project from the noise of the prominent front avenue," Siana said.
The simple white-rendered surfaces reference the Modernist architecture that is a defining feature of Casablanca's urban fabric.
The intention was to draw on traditional Moroccan culture but bring these references up-to-date to create a design more suited to contemporary living.
"The project is an experience which tries to develop practical spaces for the new way of Moroccan life," explained Siana, "a cultural dilemma between privacy and the contemporary opened way of life."
From the street, a gate opens onto a pathway leading to an entrance incorporated in a recessed gap between the curving walls.
The entrance leads to an open-plan living space that culminates in glazed sliding doors. These connect this room with a decked area surrounding an outdoor pool.
The rear of the property contains large windows on both levels.
It is cranked so these glazed surfaces face inwards towards the pool and garden, and away from the surrounding streets.
Passive solutions are used to provide natural lighting and ventilation throughout the building.
These include the integration of a large circular skylight that helps to bring daylight into the centre of the house.
The form of the roof light echoes the rounded shapes used across the external surfaces. It is complemented by other circular openings in the ceilings that contain concealed light sources.
Photography is by Doublespace Photography.

