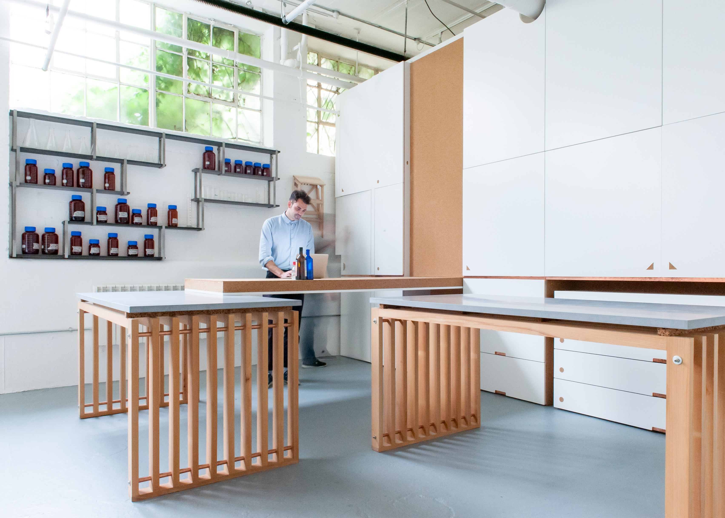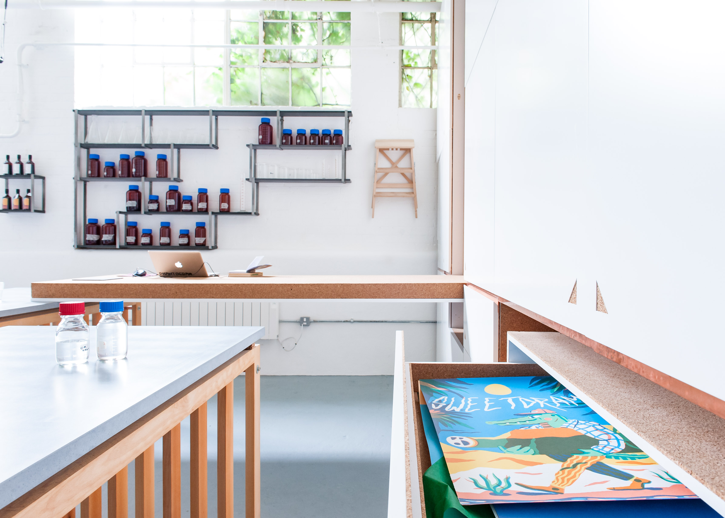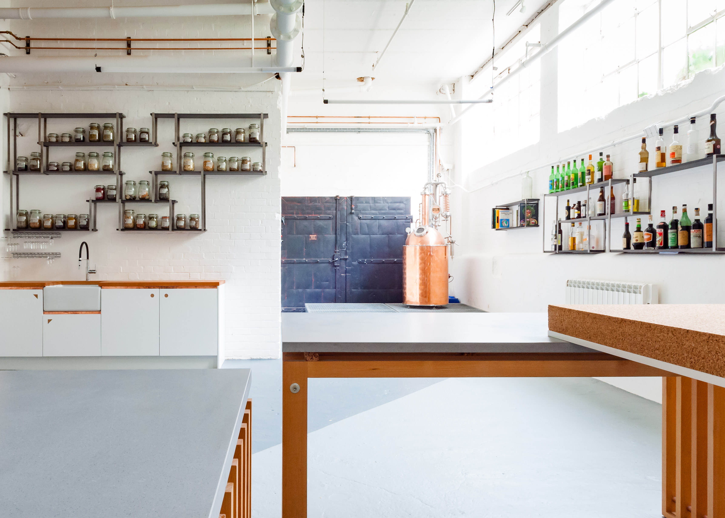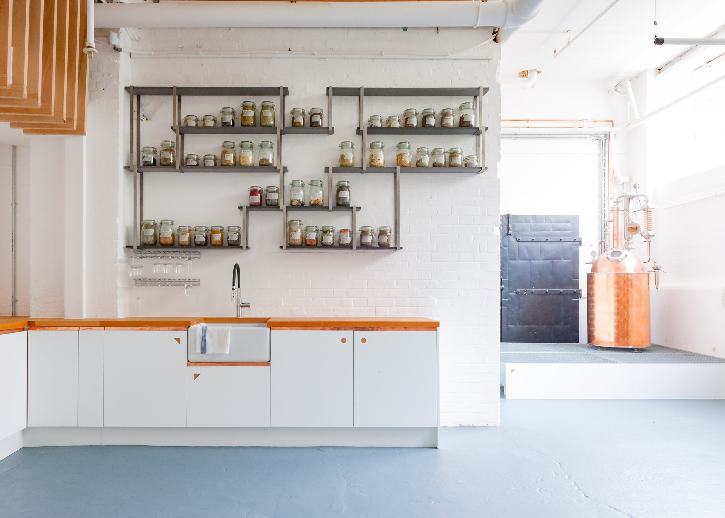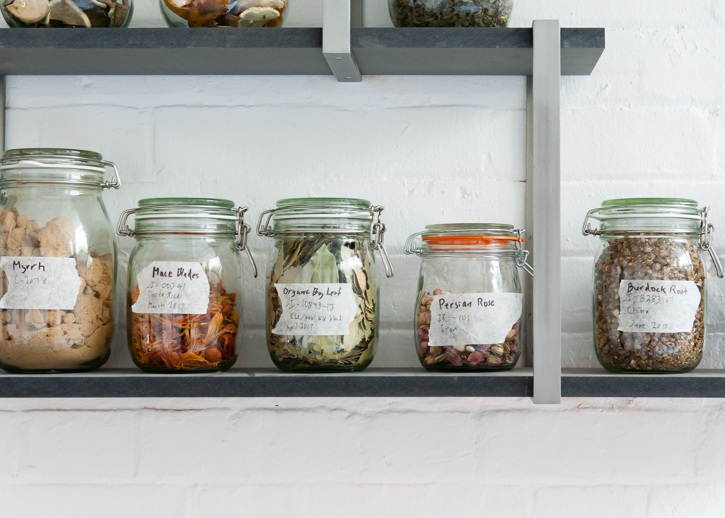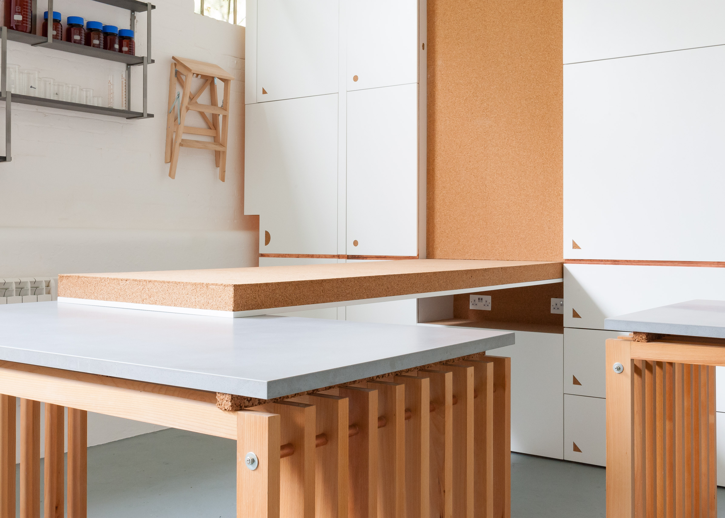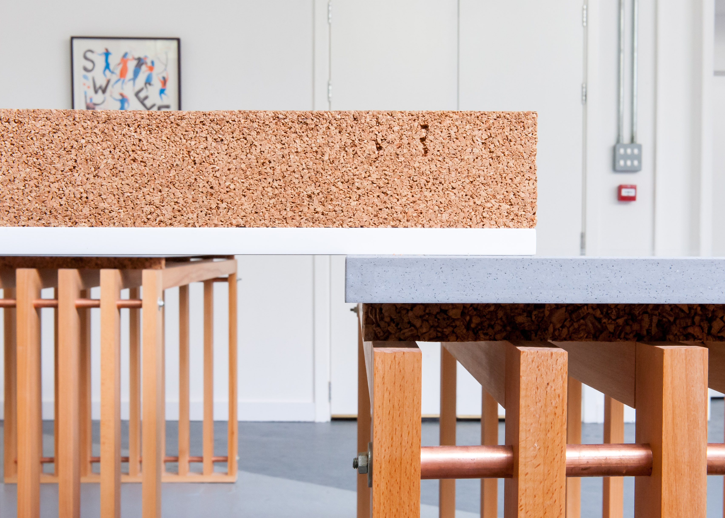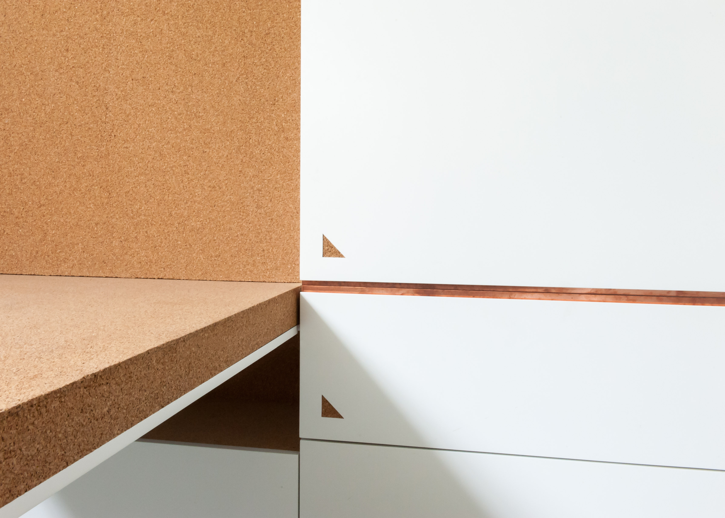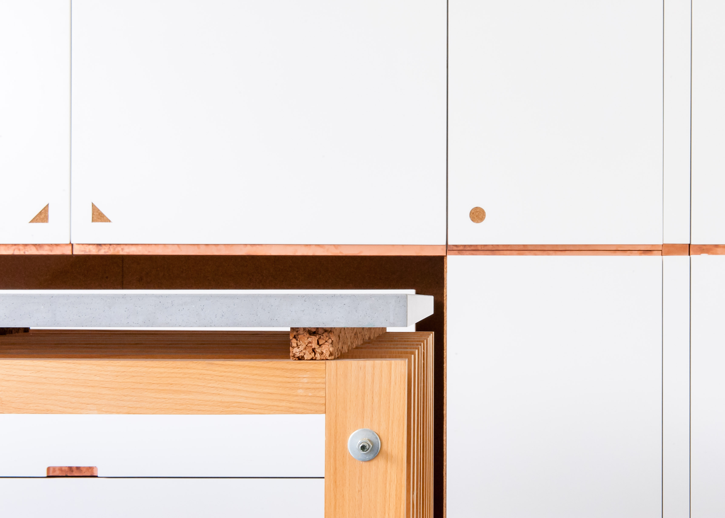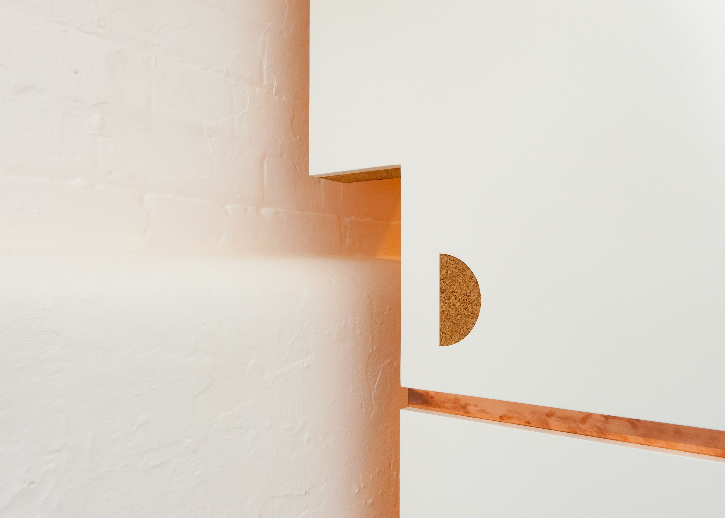Multidisciplinary studio SODA has transformed an old print works in east London into a space for a distillery, making everything adaptable to suit the needs of the company (+ slideshow).
SODA worked alongside client Sweetdram to create an adaptable space with tables that fold down from the wall.
This gives Sweetdram – which specialised in liqueurs free from artificial flavours and colours – room to experiment with new recipes and products, run distilling masterclasses and host pop-up events.
"Sweetdram workshop was made collaboratively and with a limited budget," said SODA. "The design team addressed every part of the brand experience to create a smart, multifunctional space that works for its users."
London-based SODA used a limited palette of modern-looking materials to create practical interior solutions and space-saving furniture.
Cork features in fold-down worktops and a bespoke storage wall that doubles as a partition, separating the main workshop area from the office.
Industrial-style metal shelving creates storage for ingredients in large Kilner jars, while graphic posters with the company's brand identity hang from the walls.
Other distilleries on Dezeen include a set of two sculptural glasshouses designed by Thomas Heatherwick for Bombay Sapphire, and an asymmetric timber hut by architects Hammerschmid Pachl Seebacher that rises up among the trees of a valley in Upper Austria.
SODA was founded in 2010 by directors and principal architects Laura Sanjuan and Russell Potter.
Photography is by Ruth Ward.

