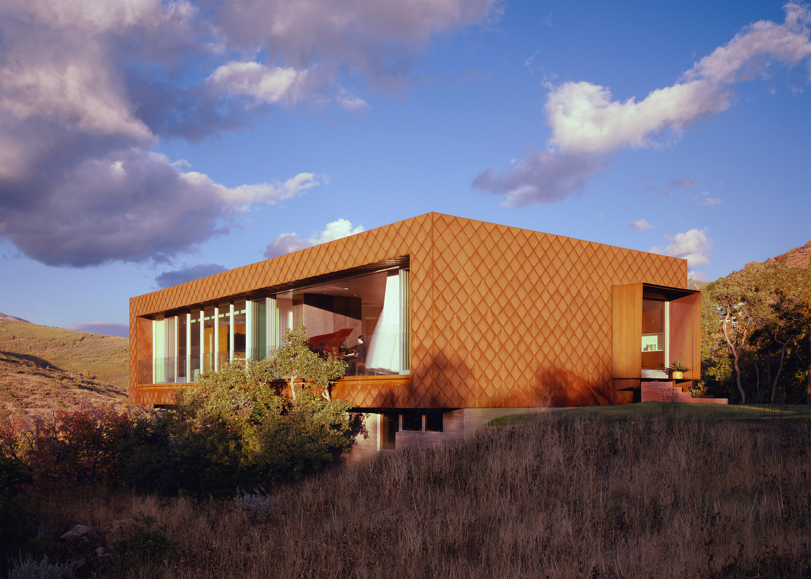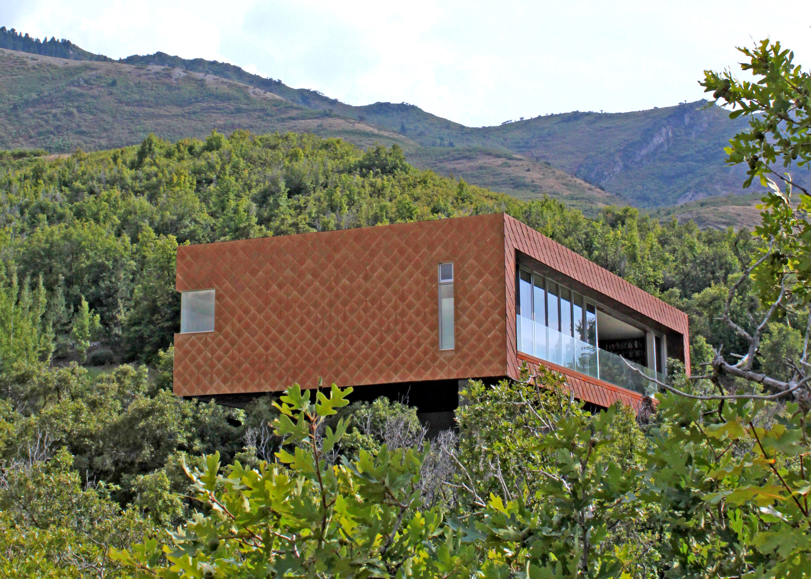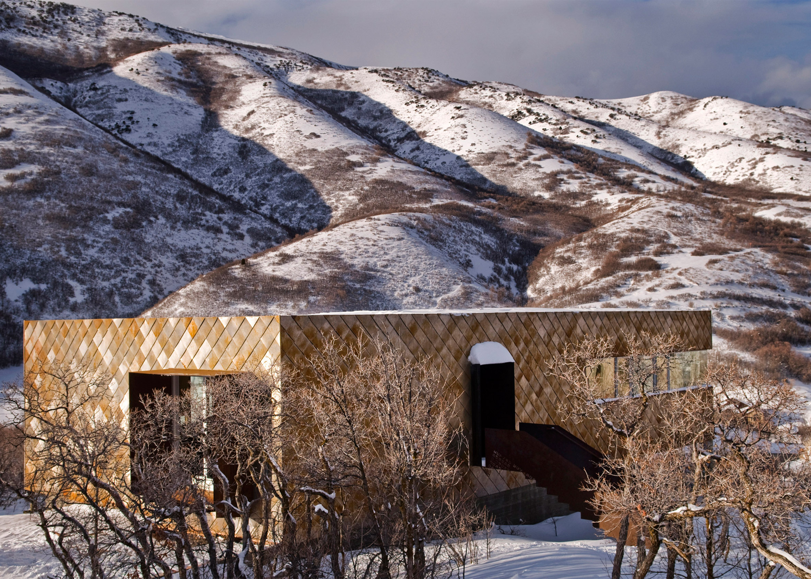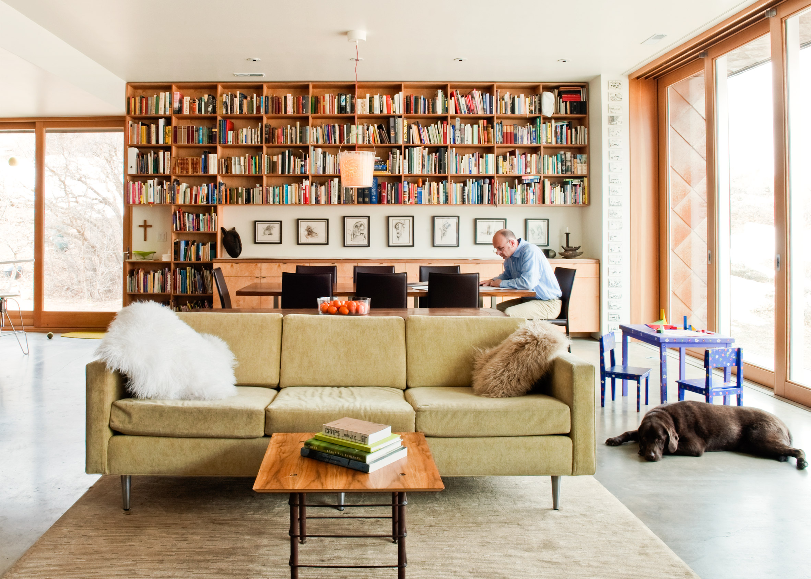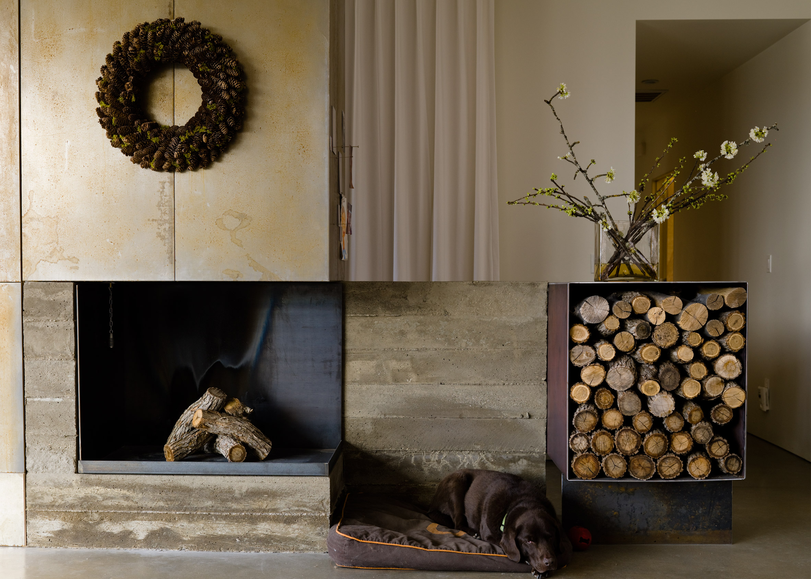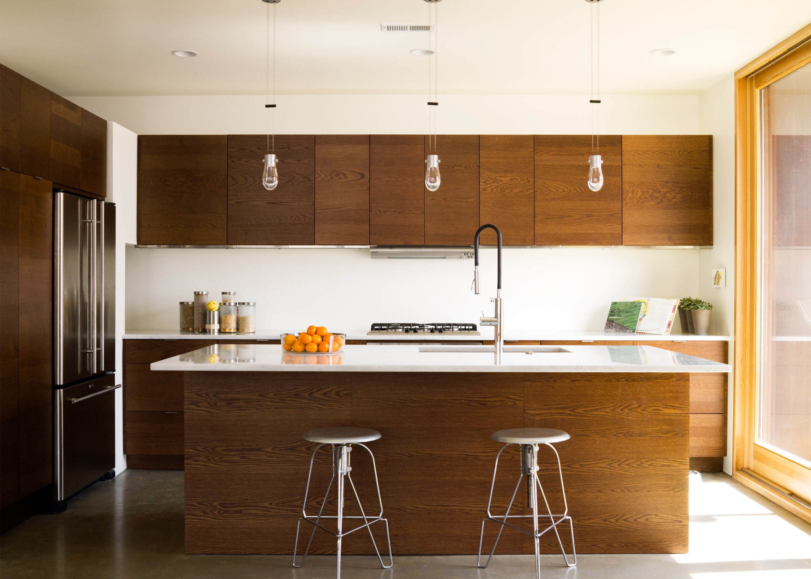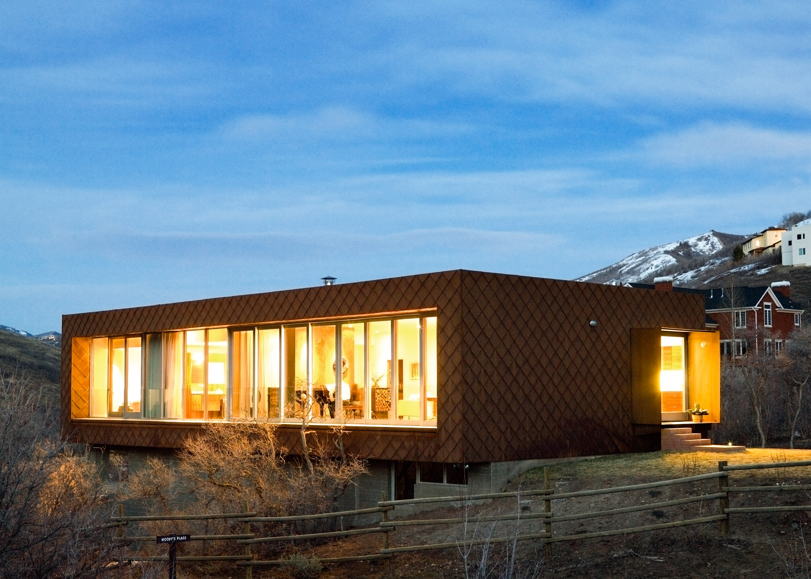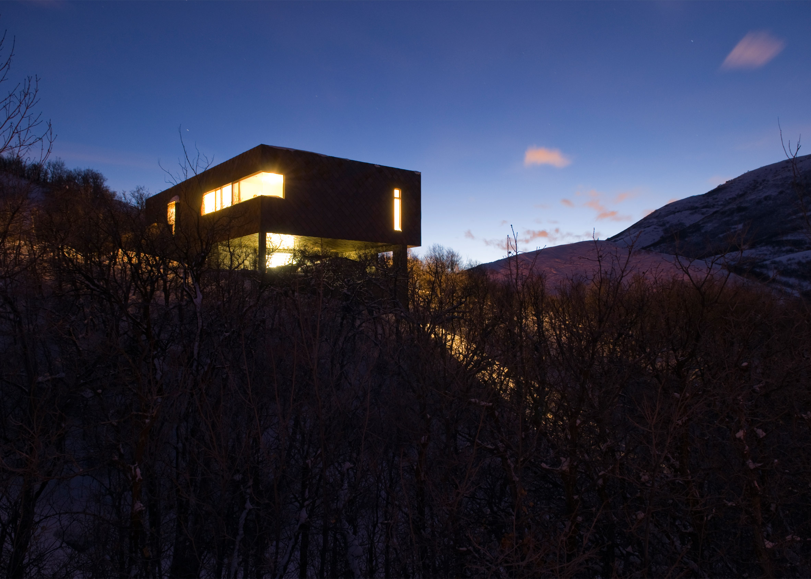American firm Sparano + Mooney Architecture has covered a family home in Utah with hundreds of weathering steel plates to give the exterior a textured appearance (+ slideshow).
Located just outside Salt Lake City, the two-level Emigration Canyon Residence was built for a young family with children. It is sited within a wooded mountain landscape typical of Utah.
The three-bedroom residence encompasses 2,500 square feet (232 square metres). Most of the living spaces are on the upper level, while the lower floor houses the garage and a multi-purpose room.
The architects chose to clad the compact home in hundreds of individual steel plates.
"The cladding was selected to amplify the non-static quality of domestic life, as it is slowly transforming from a metallic steel to a mottled rusted colour," said the firm.
Guests enter directly up an exterior flight of stairs to the top level. A small vestibule leads to the main living space.
The eastern portion of the residence is occupied by the living room, dining table and kitchen. In this area, a fireplace is also clad in the steel shingles.
The long wall of the house comprises a series of floor-to-ceiling sliding glass windows. "The great room opens to the canyon with a 30-foot (9.1 metres) operable wall, transforming the space into an outdoor room," said the architects.
The western part of the home encompasses the resident's sleeping quarters.
The two children's bedrooms are located on the house's southern side.
Across the hallway is the master suite, which includes a walk-in closet and a private bathroom.
The closet is situated in the middle of the room, and separates the bedroom from the bathroom.
The residence has several sustainability features integrated into its design.
The steel used for the facade was recycled, and practically every room of the house is illuminated by daylight – requiring almost no electricity for lighting during the day.
Weathering steel is a popular cladding material in Utah.
Examples of homes that use the material include a house by local firm Imbue Design and a pair of cabins built by students at the University of Colorado Denver on a Navajo reservation.

