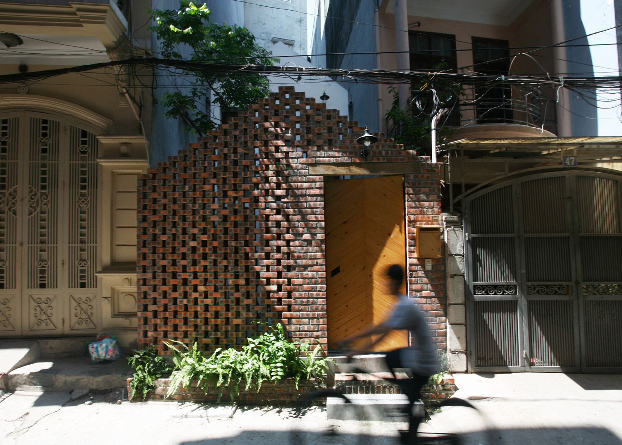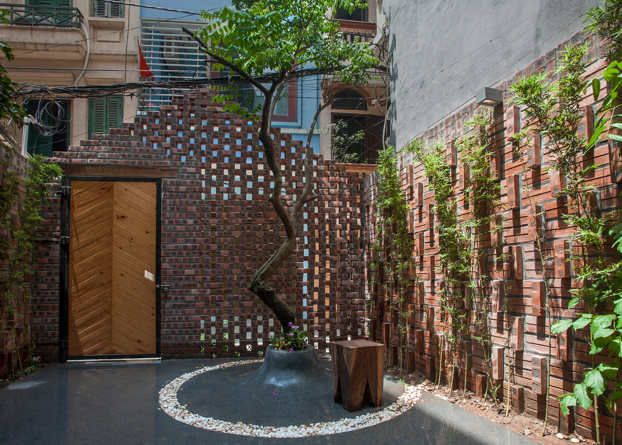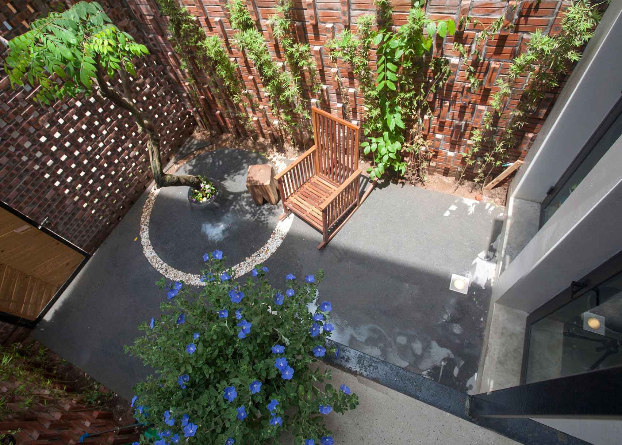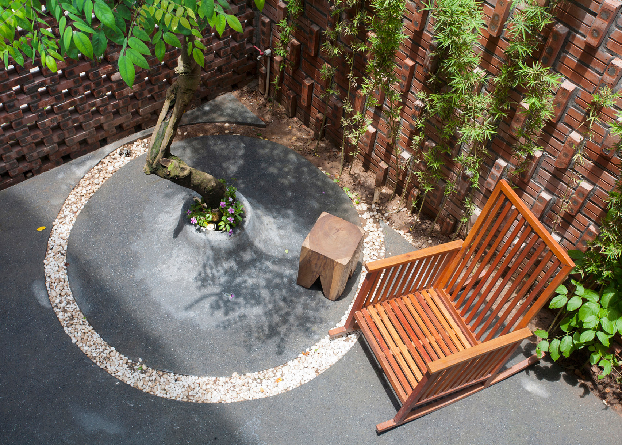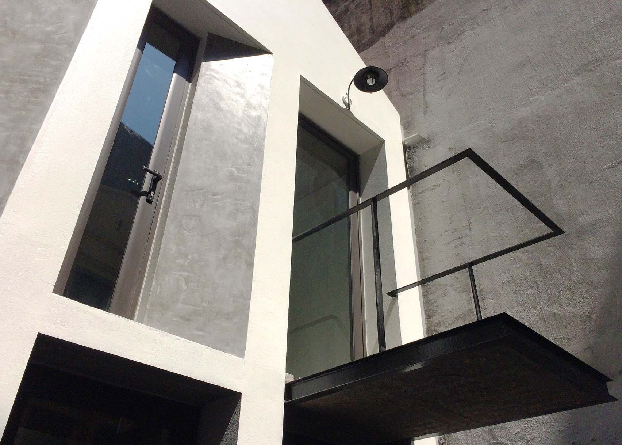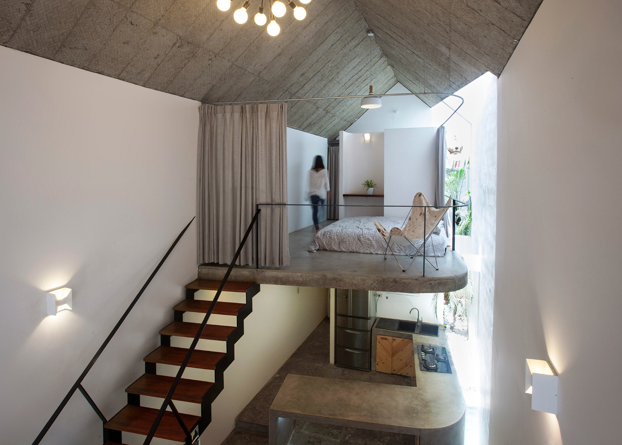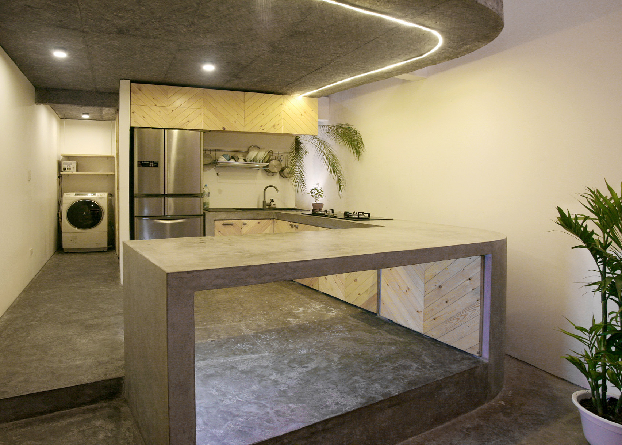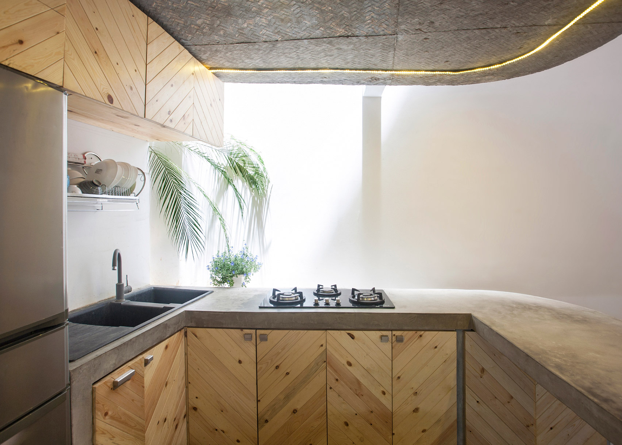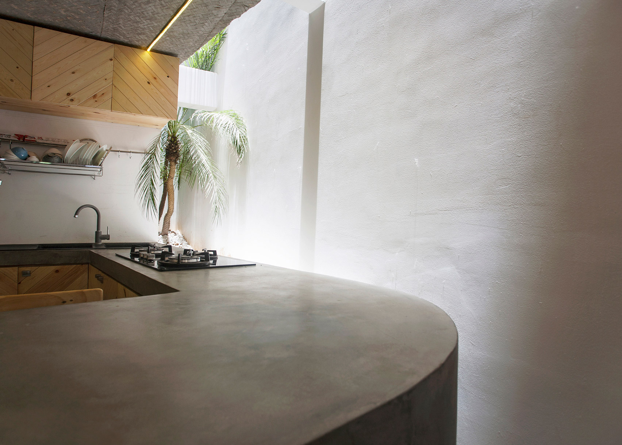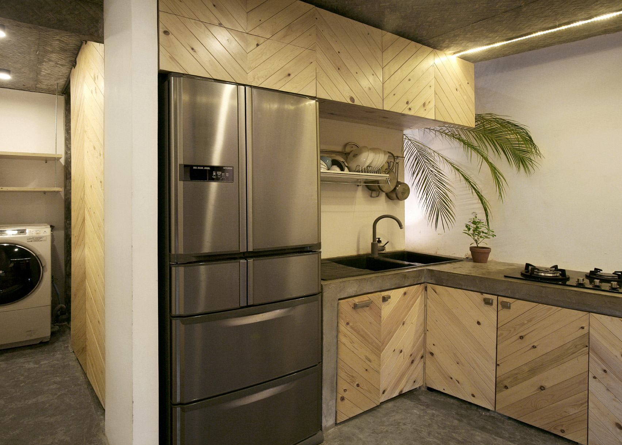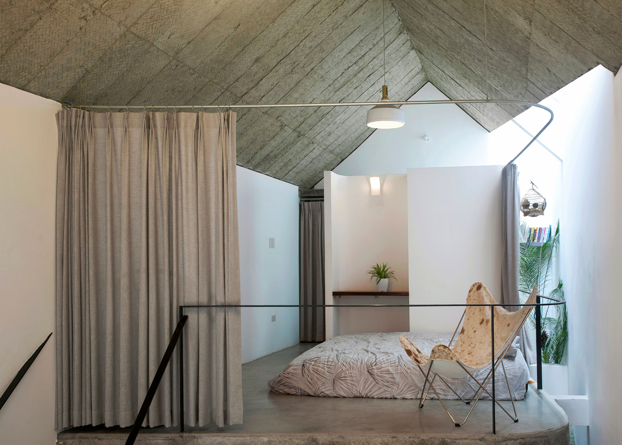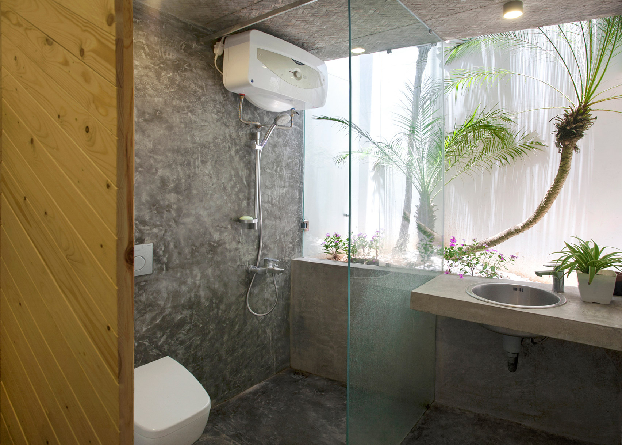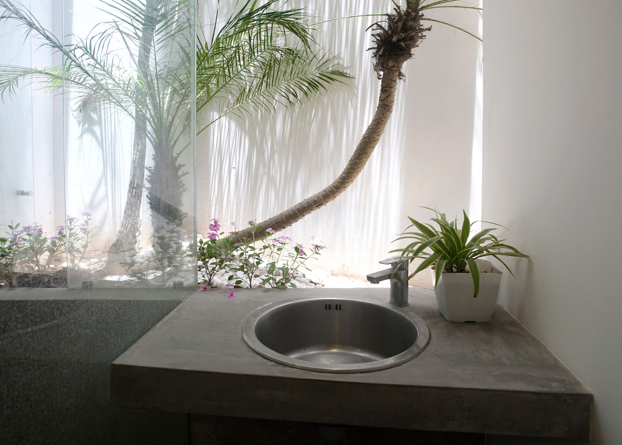A perforated brick screen shields a verdant courtyard at the entrance to this small two-storey house in Hanoi, Vietnam, designed by local studio Nghia Architect (+ slideshow).
Nghia Architect designed Maison T for a young client who returned to his home city after spending several years abroad.
The property is located in the busy Hao Nam area, which is dominated by tall buildings and apartment blocks intended to make use of all available space.
The client wanted a private yet open house in the midst of this bustling environment, where he could live quietly with his pet dog and enjoy relaxing with friends.
"Based on the needs of the client and the location of site plan, [we] offered a free and open design – all the boundaries of functions are disappeared," said architect Tuan-Nghia Nguyen.
"The house is quiet but open, a small house with just enough of everything."
Maison T fits onto a plot measuring just 40 square metres, flanked on either side by the solid elevations of its much taller neighbours.
Despite the small plot, a key stipulation of the brief was that the house should include a generous amount of outdoor space and contribute greenery to the streetscape beyond its boundaries.
"Instead of using all the land or keeping an indoor space for ourselves, the house stands back to offer the whole alley a green space," Nguyen added, "a small but precious gap in a 'inch of land is an ounce of gold' urban realm."
The gaps in the gable-shaped brick wall that separates the property from the street allow glimpses of the planted courtyard. The branches of a tree hang over the top of the wall and a raised bed at its base contains additional plants.
A wooden door incorporated into the brick surface leads into the courtyard, where the concrete floor is extruded upwards around the tree's base.
At the rear of the yard, a pitched-roof volume with six tall windows set into its facade contains the compact living spaces.
On the ground floor, a lounge area just inside the entrance looks out onto the garden. A kitchen with a curved cement countertop is positioned beyond the living area.
Behind the kitchen, a bathroom looks onto an internal garden slotted into a double-height void that extends up towards a skylight incorporated into the sloping roof.
A staircase with open wooden treads ascends from near the entrance to a bedroom on the upper level.
The concrete floor of the sleeping area cantilevers above the living room below and features a curved corner that repeats the form of the countertop below.
At the back of the bedroom is a curved wall that incorporates a small desk. It also conceals a walk-in closet area and toilet behind.
A ladder at the base of the stairs rises up through a hole in a concrete platform, which provides a meditation area overlooking the courtyard. A door on this level leads onto a small balcony that projects from the facade towards the street.
The complete lack of internal walls ensures that the house's interior feels bright and spacious, with the large windows, skylight and planting helping to enhance its connection with the outdoors.
Photography is by the architect.

