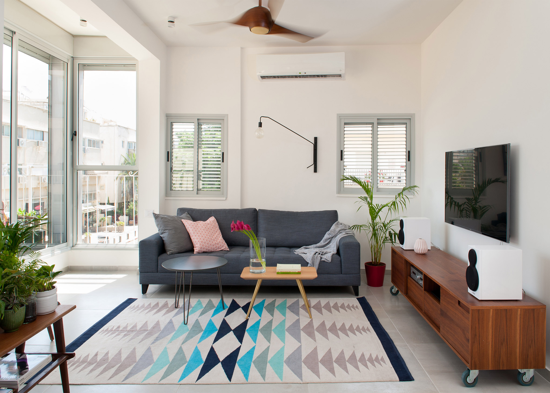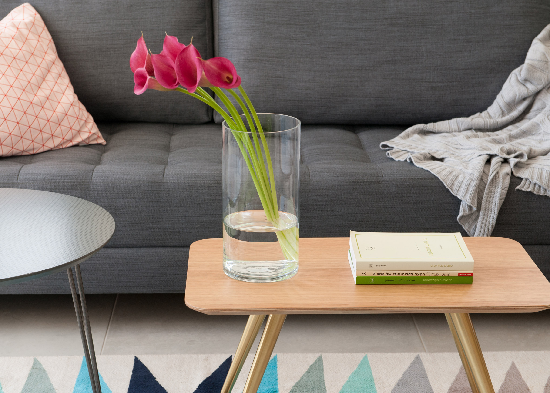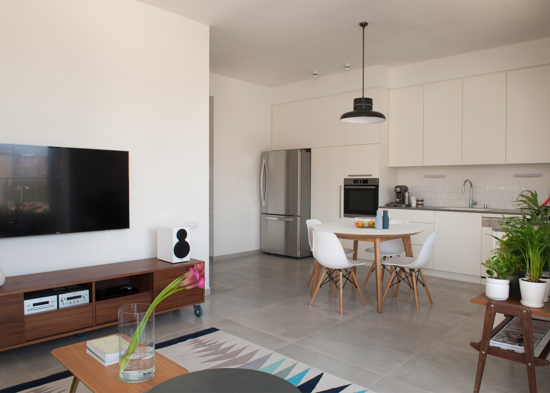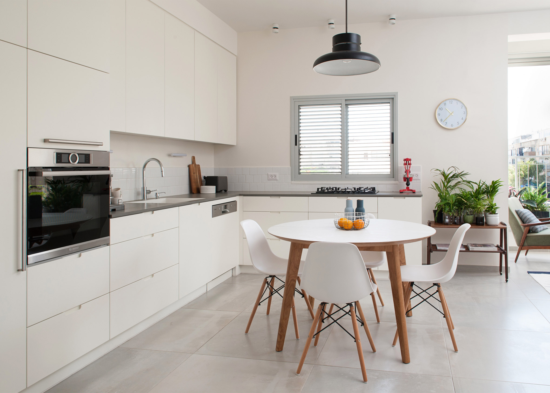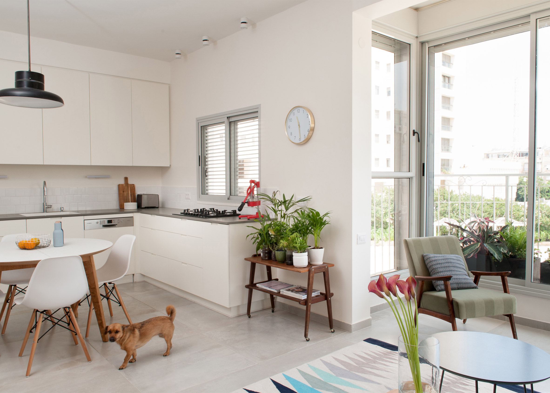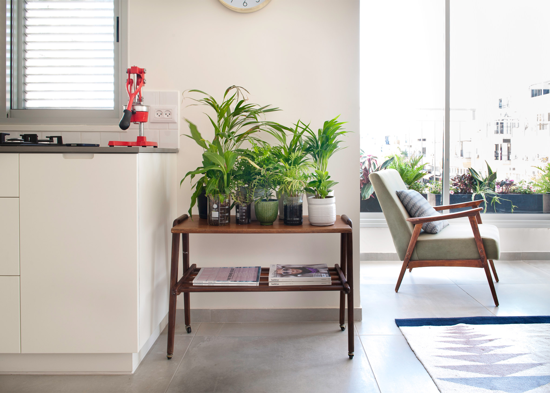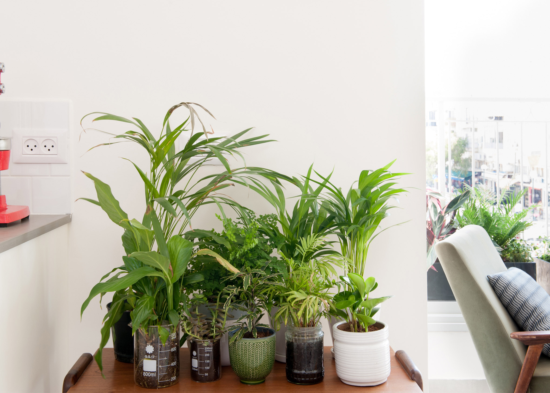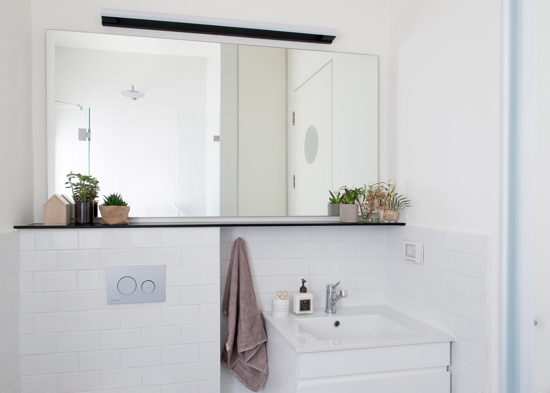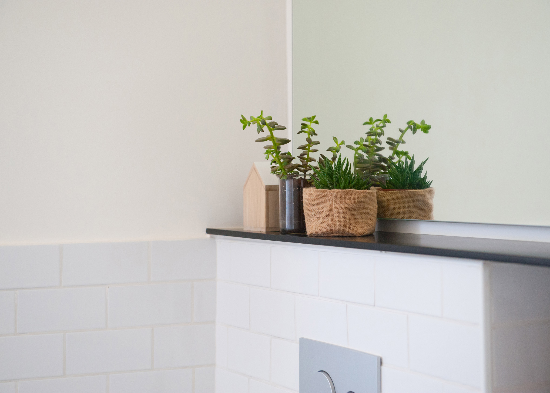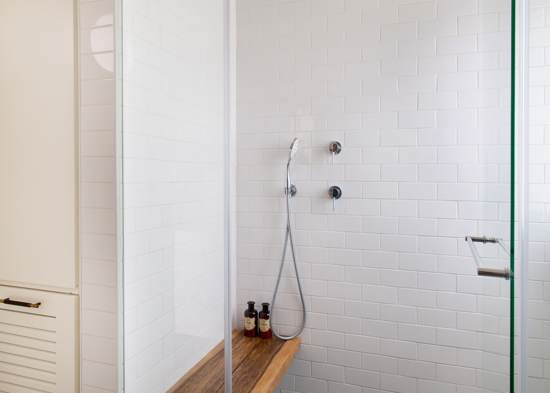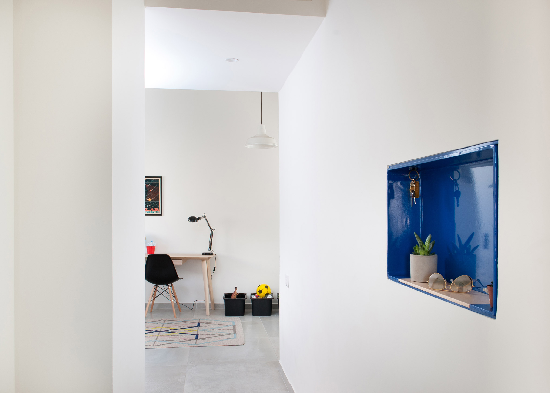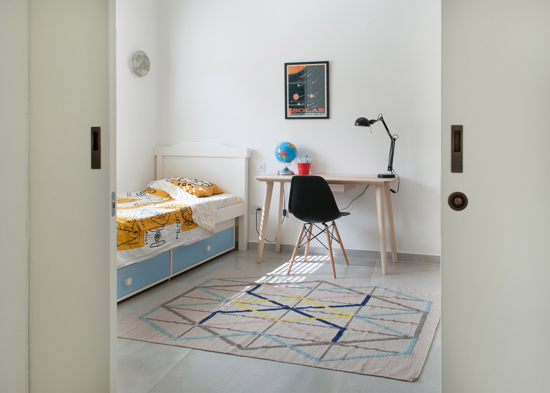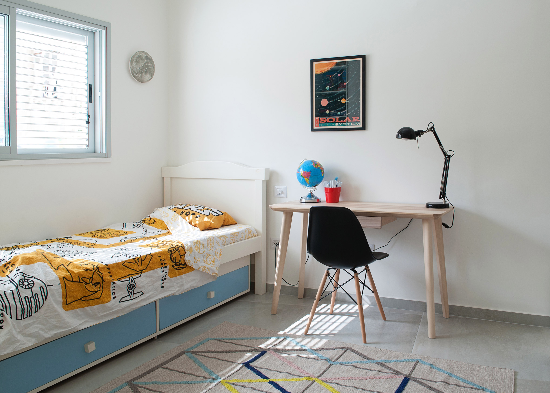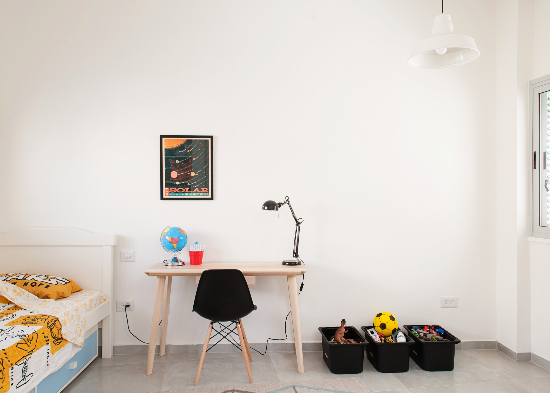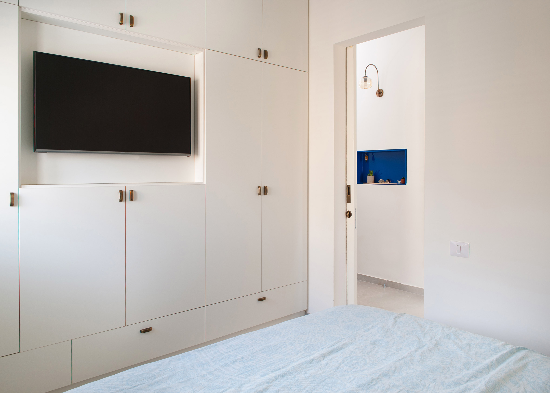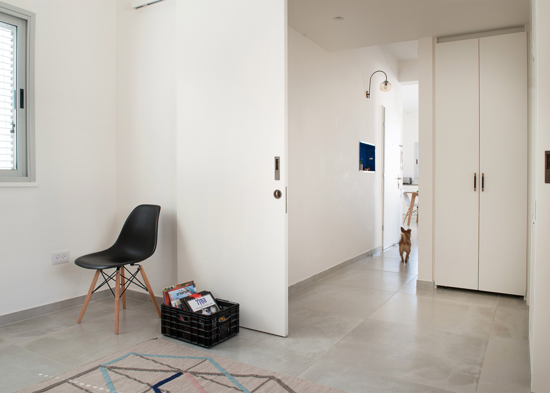Israeli interior designer Dalit Lilienthal has renovated this 65-square-metre apartment in Tel Aviv to accommodate the needs of a young, growing family (+ slideshow).
The original interior walls were removed inside the apartment, which sits in a 70-year-old building and was once the client's grandmother's.
Lilienthal designed a new layout that would suit the clients, a couple with one child who are planning for a second.
The previous layout was closed and segmented, with living spaces sectioned off from the main entrance.
The new layout has an open-plan kitchen, living and dining room. It has been decorated with warm white walls, mid-century furnishings and accessories that introduce soft, pastel colours.
The flat still has only two bedrooms, but the kids' room is large enough for more than one occupant. At its entrance, the bedroom has two sliding doors, which take up less space than a hinged door. These also help create a free flow between the room and the rest of the flat.
The children's and parent's room are separated by the bathroom, offering each more privacy than in the flat's former layout.
"In this small apartment, where each square centimetre is significant, the space is designed to meet their needs for practicality and space," said Lilienthal. "A strong concept of simplicity allows this family of three enough room to evolve."
Lilienthal's decor is minimal to allow for this evolution. She also added custom cabinetry to optimise the storage space available in the apartment.
The flat is the latest in a wave of Tel Aviv apartments to be transformed with contemporary interiors by local architects and designers.
These range from Ranaan Stern's sprawling, four-bedroom apartment arranged around a long corridor to Maayan Zusman's petite home filled with custom storage.
Photography is by Galit Deutsch.

