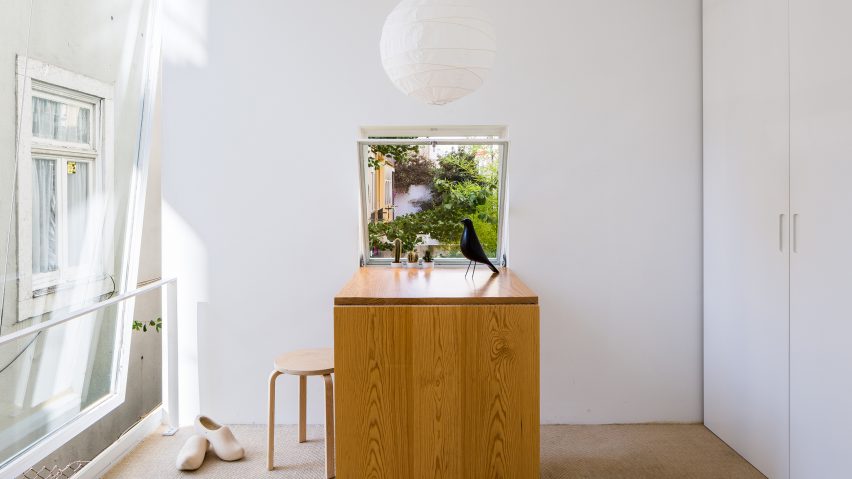One wall of this petite extension to a Lisbon apartment by RCJV Arquitectos is made entirely from glass – providing its owners with views of the courtyard gardens below.
The Lisbon-based studio added the 10-square-metre extension to the first-floor apartment, boosting its size to 110 square metres and providing a new dining area for a family.
Located at the rear of a narrow car park set between two 19th-century apartment blocks, the extension sits above a separate ground-floor apartment.
The architects replaced an existing 1960s stone and brick block to create the extension, which has a lightweight steel frame and painted concrete walls.
A floor-to-ceiling window which opens at an angle floods the dining area with natural light, overcoming a space previously dominated by shadows from the surrounding apartments.
It also offers views of the verdant gardens below, which the owners do not have access to.
An extendable wooden table sits beneath a small square window, echoing the larger opening in the adjacent wall.
Cupboards are integrated into the back wall of the dining area, concealing clutter to create a minimal and spacious family room. A strip of lighting is set above the cupboards, while a pendant light hangs above the table.
A few pot-plants decorate the otherwise neutral-toned space, which has light beige carpet and white walls.
Other Lisbon apartments seeking to maximise their connection to limited garden space include a light-filled penthouse with garden views by Portuguese interior designers Atelier Data, and an apartment by architect Tiago Filipe Santos that opens onto a courtyard garden.

