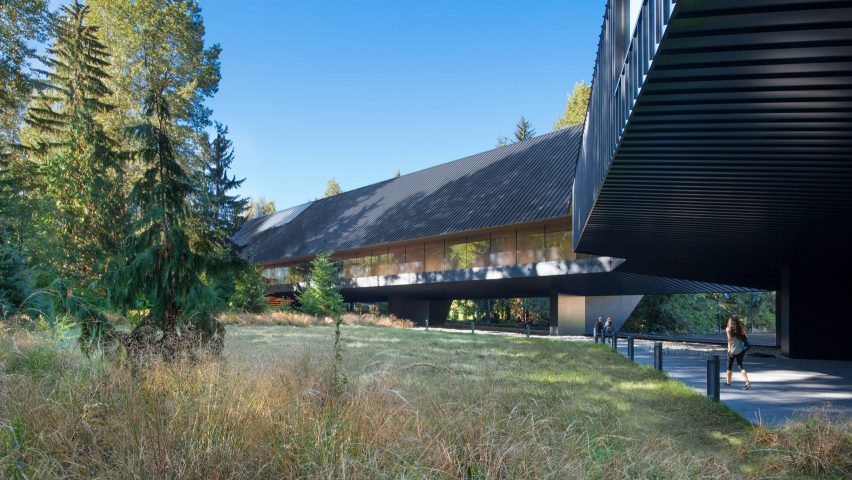This angular museum in the forest was completed by Canadian firm Patkau Architects to house a private collector's artwork, and creates an elevated promenade through the trees that leads to various gallery spaces.
The Audain Art Museum is located in the town of Whistler, one of British Columbia's most popular ski resorts. Covering 56,000 square feet (5,200 square metres), the institution houses a private collection as well as temporary exhibitions.
Approaching the structure from the forest reveals the building's angular geometry, which is clad in black metal panels.
"The simple form of the exterior is clad in an envelope which recedes into the shadows of the surrounding forest," said Vancouver firm Patkau Architects.
An elevated walkway leads to the main entrance, which is defined by an irregular opening clad in pale wooden slats.
The architects used this material throughout the project to indicate public spaces within the museum.
Specific site conditions informed the overall massing of the project. It is raised a full storey above ground to protect it from flooding.
"Although blessed by magnificent evergreen forest vegetation, the museum is located within the floodplain of Fitzsimmons Creek," the architects said.
The linear organisation of the floor plans provides visitors with a sense of strolling through the forest.
A glazed walkway occupies an entire side of the longitudinal structure, allowing glimpses of the meadow below.
A set of auditorium-style stairs connects the centre of the museum to the ground, giving access to the green space below.
"From the sky-lit museum entry porch, visitors can either descend to the forest floor and central meadow to continue passage through the site, or enter into the museum lobby and event space," the firm said.
The design seeks to highlight the artwork, as well as its natural surroundings, rather than the museum itself.
"Gallery interiors in both the permanent and temporary exhibition areas are closed white volumes with minimal detail," said Patkau.
"The form and character of the building and interiors is deliberately restrained to provide a quiet, minimal backdrop to the art within and the surrounding natural landscape."
Other recently completed museum projects include a limestone-clad building dedicated to Palestinian culture set into angular stepped terraces, and a structure made of pigmented concrete in Peru that was built to replace a previous building destroyed in an earthquake.
Photography by James Dow and Patkau Architects.

