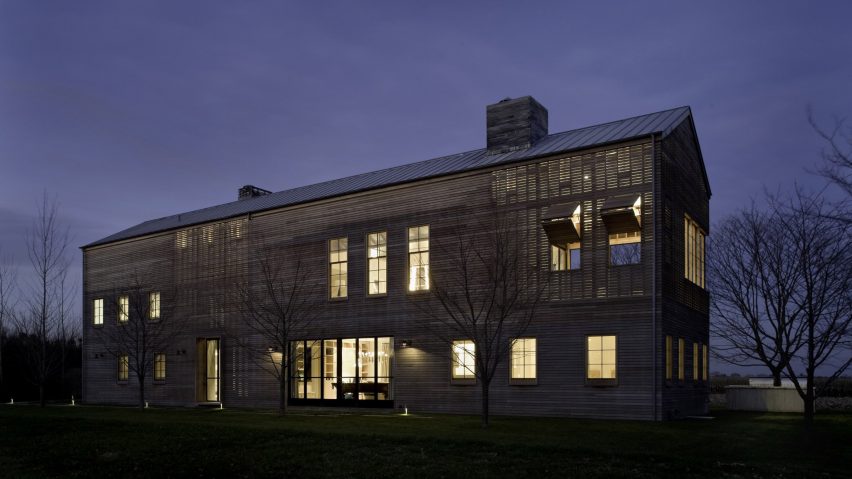A spacious home in the Hamptons, New York, by Leroy Street Studio features wooden screens that soften the building's appearance and provide a "gauzy translucence" at night.
Situated in Wainscott, a seaside village on Long Island's South Shore, the Louver House was designed in response to its position on the the edge of an agricultural reserve. Its timber framing, rectangular shape and single, pitched roof refer to the traditional barn structures once common in the area. The home's facades and apertures also respond to the context.
"Louvered walls and variously scaled openings dialogue with the flat, expansive view of the corn and potato fields beyond", said Leroy Street Studio, an architectural practice based in Manhattan. "The exterior teak is scaled to create a modern texture, with rich weathering qualities and natural impermeability from the elements."
The wooden screens that wrap the exterior are intended to help soften the home's blocky massing. "When lit at night, the house has a gauzy translucence that is uncharacteristic of solid, volumetric structures," the team said.
Upon entering the home, occupants step into a double-height foyer with a floating, wooden staircase, which leads to public spaces on the second level. "Thick, oak slabs form the materiality of the stairs, while repeating rails echo the exterior posts in the landscape," the studio said.
An open-plan living, cooking and dining area are situated on the upper floor, which enables elevated views of the landscape. A double-sided fireplace made of grey stone separates this zone from a screened porch.
A vaulted ceiling with exposed beams evokes a traditional barn and gives the great room a lofty feel. A skylight that stretches the length of the space ushers in daylight. "Teak and high-tech steel trusses support continuous lengths of skylight overhead in an elegant and pragmatic design," the studio said.
Above the public area is a mezzanine, which contains a small study that is tucked under the rafters. The study connects to a rooftop garden.
The master suite was situated on the second floor, while guest bedrooms, a billiards room and a lounge that opens to the outdoors were placed on the ground level. The basement encompasses a wine cellar, a gym and a steam room, along with laundry facilities and storage areas.
The home is fitted with contemporary decor and earthy materials, such as oak plank floors and marble countertops.
The Hamptons is string of affluent beach communities a short distance from New York City, where Leroy Street Studio has also completed a cedar-clad villa and a cube-shaped family retreat.
Photography is by Paul Warchol.

