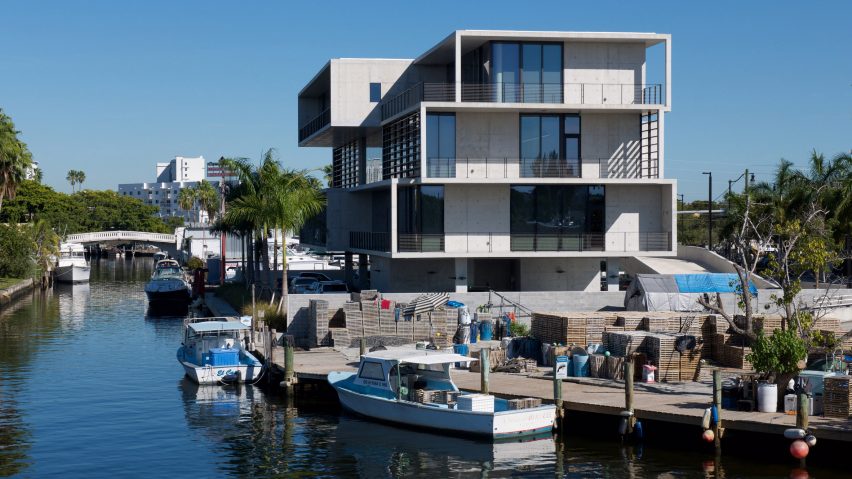Miami-based Oppenheim Architecture and Design has built offices in the city for an Italian construction company, with rectangular concrete volumes offset from one other and covered balconies extending from the units.
Spanning 20,000 square feet (1,858 square metres), the new GLF Headquarters was designed by the local firm for a site along the Miami River.
Comprising four storeys, the office building is lifted off the ground to make room for a parking garage that extends to the first floor.
Above, a series of concrete boxes appear to have been built separately and then stacked together.
"The resulting four-storey structure resembles a stack of shipping containers – a common spectacle visible from the project site – strategically arranged to create large unique volumes and sheltered spaces that accommodate various uses," said the firm in a statement.
Exposed concrete, steel and glass are the main materials used for the project, along with slatted metal guards intended to complement the building's straight lines.
Expansive glazing runs across its long side facing the river, allowing for views of the boat activity nearby. In front of the floor-to-ceiling windows, large balconies wrap around the building.
Next to the site is a small dockyard filled with pallet boards, which provides a stark juxtaposition to the office's contemporary design.
"The design itself draws inspiration from its adjacent context – citing both the inherent industrial and nautical overtones of the location and the heavy civil roots of the end-user," said the firm.
On the first floor is a reception and lobby, along with a conference room, mail room and computer room. Upstairs, a larger work area takes up the entire footprint and includes over a dozen desks.
The top level accommodates a large conference room that is lined in glass and joins an L-shaped balcony. The CEO's office and other office rooms complete this floor.
Interior design is kept minimal and matches the exterior, with elements of metal, concrete and glass. Floors are either polished concrete or light-coloured wood, with some concrete walls left exposed and others painted white.
Glass partitions enclose offices while enhancing visibility inside and out. Timber details, such as on the ceiling in a meeting room, help to soften the interiors.
Oppenheim is headquartered in Miami, and also has offices in New York and Basel. The firm has completed projects that range from a holiday home on a sand dune in the Bahamas for the studio's founder Chad Oppenheim, to a two-storey house in Miami Beach with a patio enclosed by a billowing white curtain.
For job opportunities at Oppenheim Architecture + Design, visit their company profile on Dezeen Jobs.
Photography is by Karen Fuchs and Olivier Montfort.
Project credits:
Principal in charge: Chad Oppenheim
Project Manager: Juan Calvo
Project Contributors: Jacobus Bruyning

