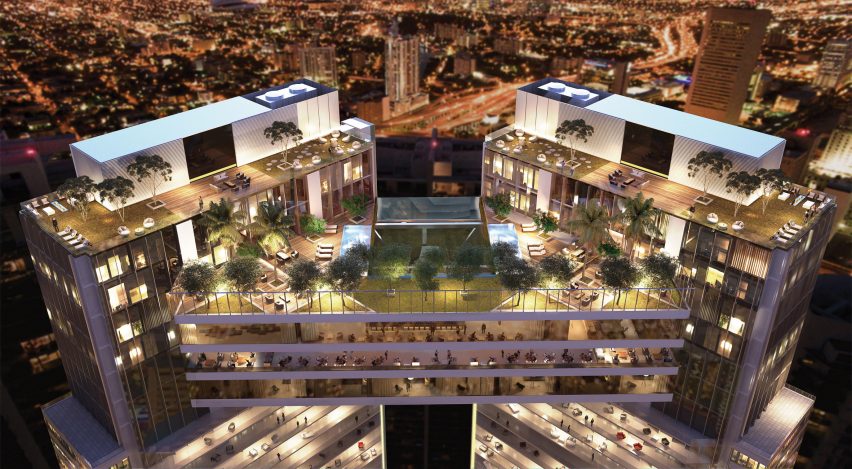
Rafael Viñoly plans angled residential towers for One River Point in Downtown Miami
Images of a mixed-use development for Miami by Uruguayan architect Rafael Viñoly show a pair of perpendicular towers connected at the top by a wedge-shaped sky bridge.
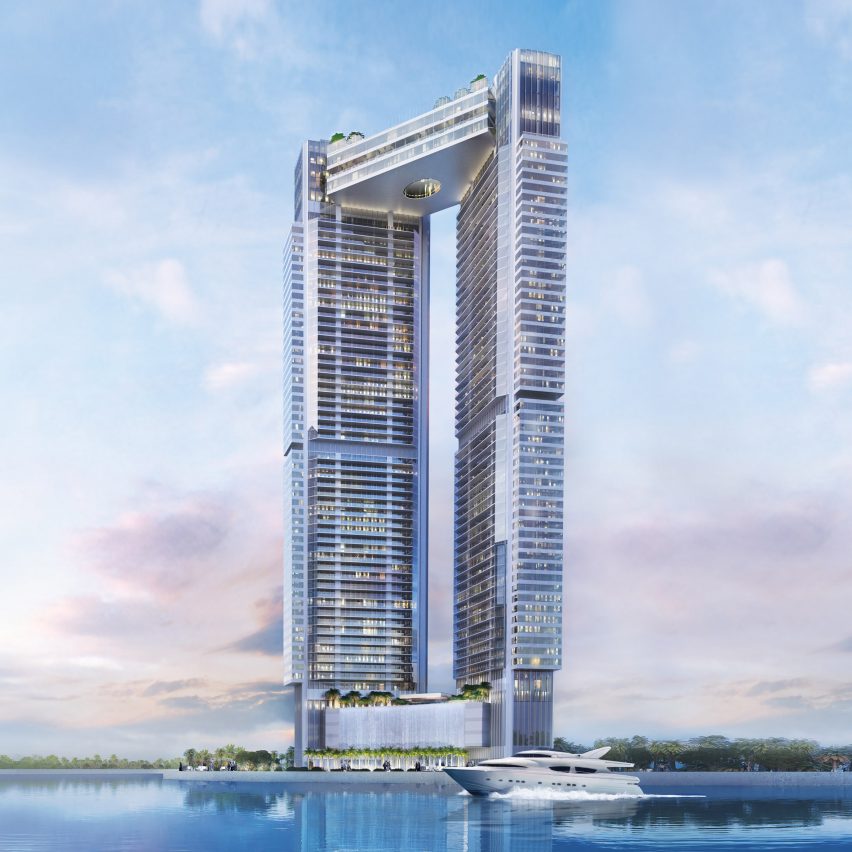
One River Point – the architect's first project in Miami – comprises two towers that are positioned at a right angle to one another, with a gap in between them. The separate structures will each reach 60 storeys, and be linked by a three-storey bridge wedged close to their roofs.
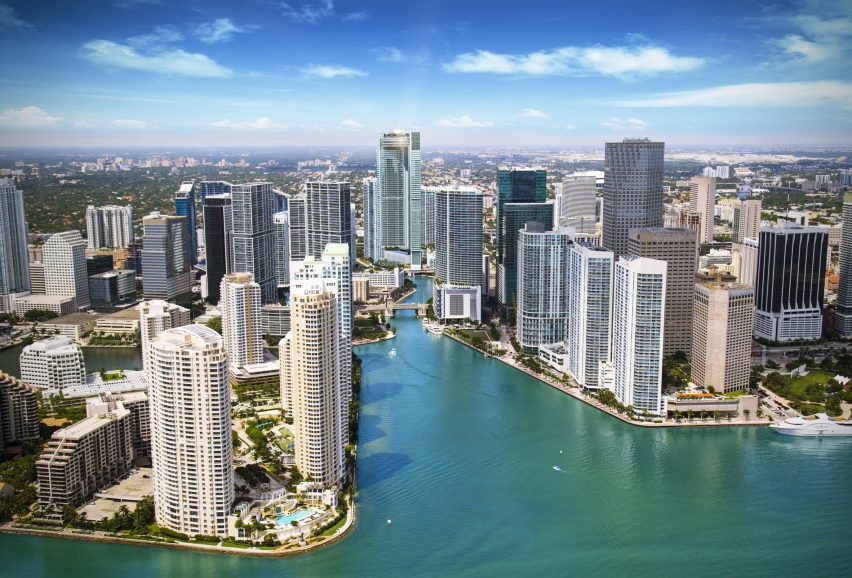
"Two soaring symmetrical towers join in a stunning glass skybridge 800 feet (244 metres) above the Miami River," said a statement from Viñoly's firm.
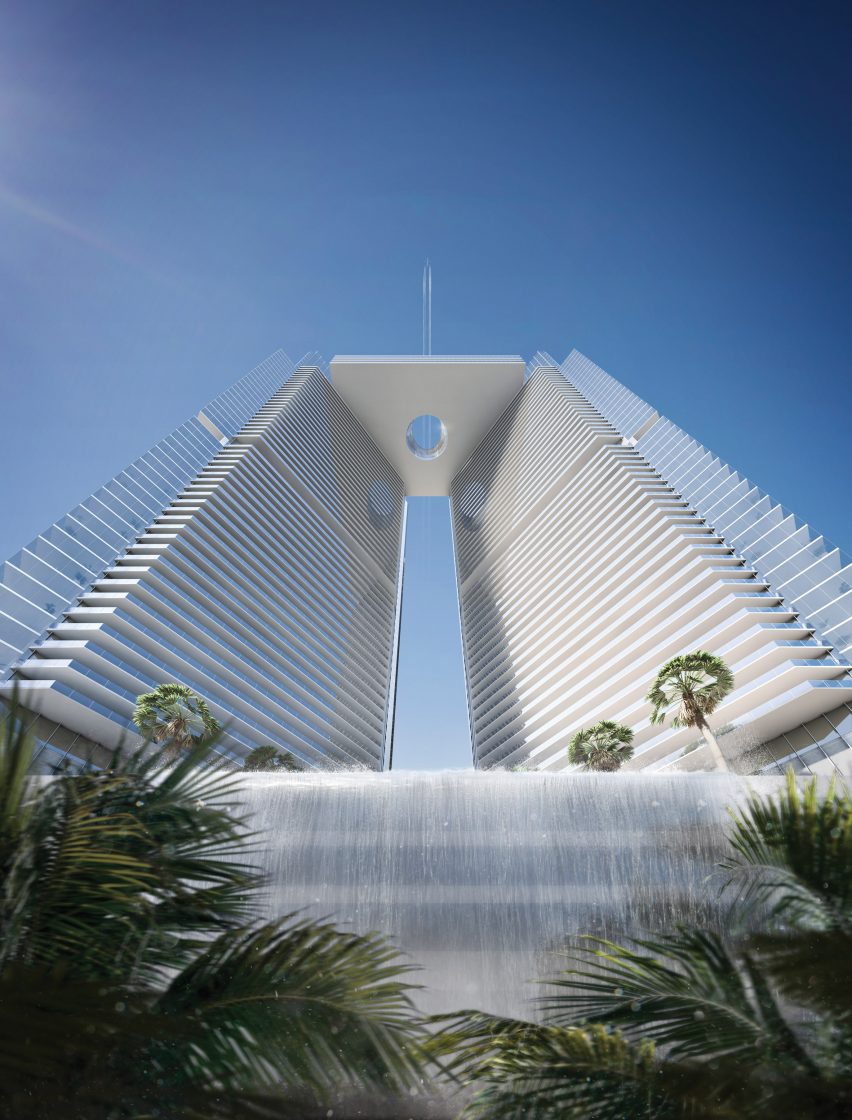
The project will rise in Downtown Miami, where the L-shaped development is informed by the shape of the plot at 24 Southwest 4th Street, beside the Miami River.
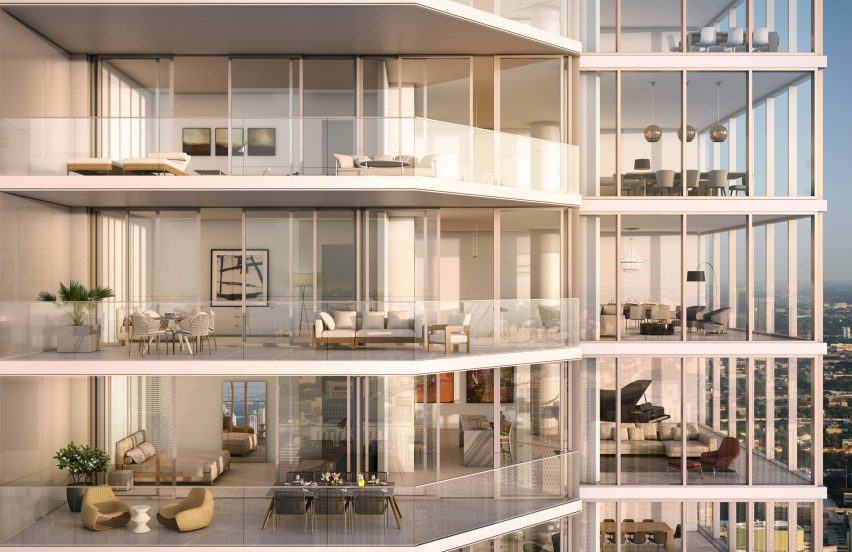
"Optimising light and views were Viñoly's principal focus in the design of the building," said the statement. "Each residence enjoys uninterrupted exposure to the spectacular vistas of the river, city and bay."
Developed by New York-based KAR properties, the buildings will include residences and commercial spaces.
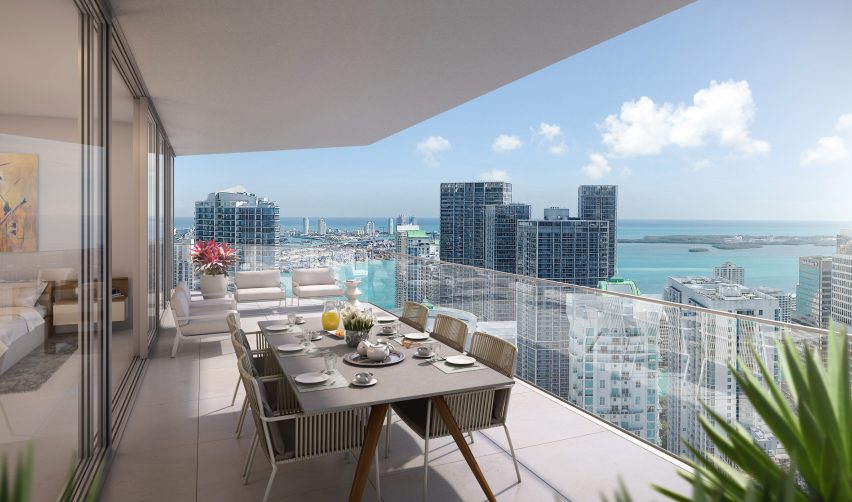
Landscaping will be designed by Massachusetts firm Sasaki Associates. Elements will include a riverfront promenade, a palm tree court, gardens, and a pet park.
As key design elements, an 85-foot-tall (26-metre) waterfall will enclose the front entrance and valet area, and the skybridge will feature a rooftop pool.
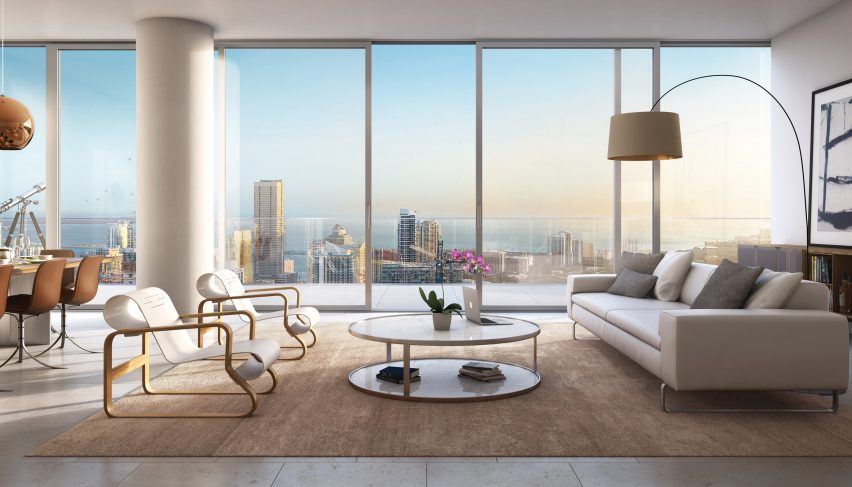
The bridge will also accommodate a members' only club with a range of facilities and amenities, including a restaurant, bar and lounge, as well as a spa, a beauty salon and a workout studio.
A media room, a library, and 13 guest suites designed for socialising and networking among members will complete the area.
One River Point continues efforts to develop the Miami River District, which has recently experienced much commercial growth and activity.
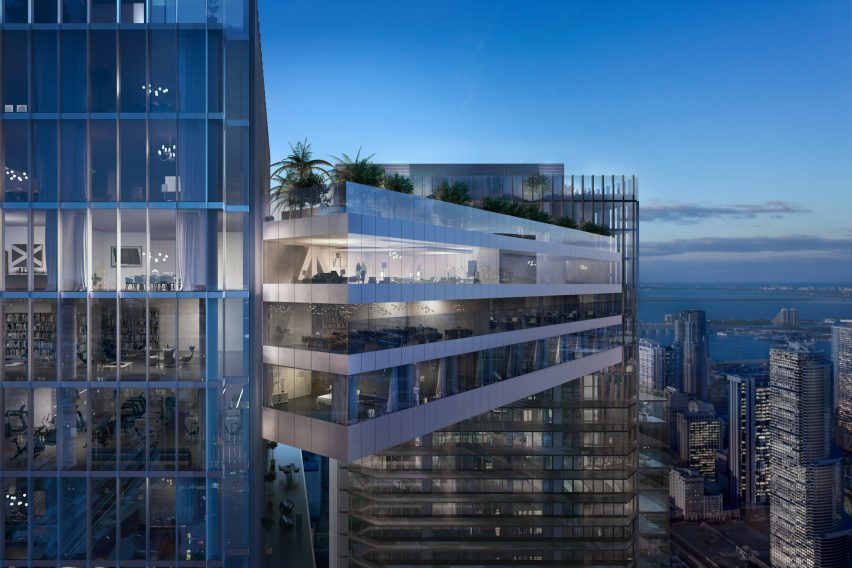
Each residence will have outdoor terraces that rang 12 to 25 feet (3.6 to 7.6 metres) deep to provide additional living space outside. These covered patios will look out to Biscayne Bay and Miami Beach further beyond.
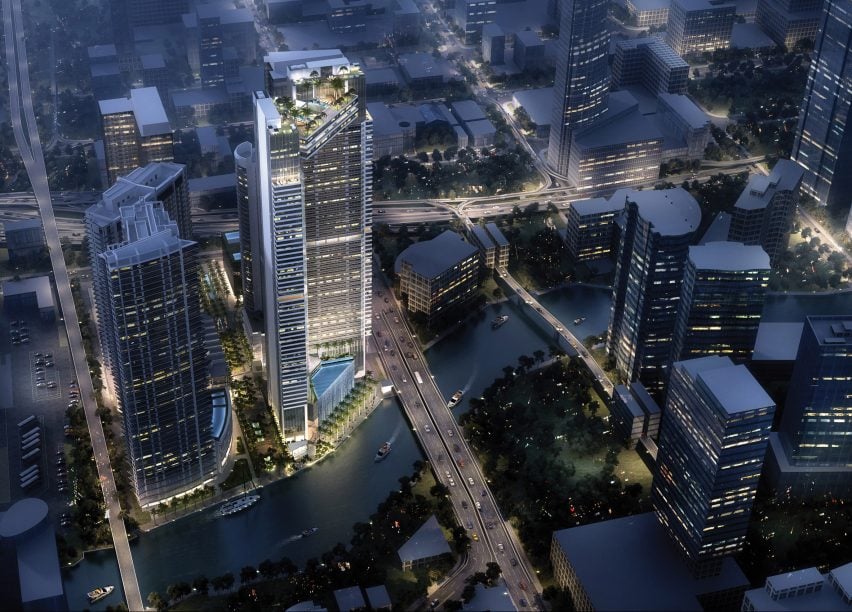
Groundbreaking is planned to commence in 2019, and construction will take approximately three years.
Viñoly is the latest in a long list of well-known architects with projects in South Florida. Residential towers by Foster + Partners, Zaha Hadid Architects, OMA, Herzog & de Meuron, BIG and many others are recently complete or underway in Miami and the surrounding area.
Renderings courtesy of KAR Properties.
Project credits:
Architecture: Rafael Viñoly
Interior designer: Rémi Tessier
Landscape designer: Sasaki Associates
Lifestyle curation: Adrian Zecha
Brand partner: B&B Italia