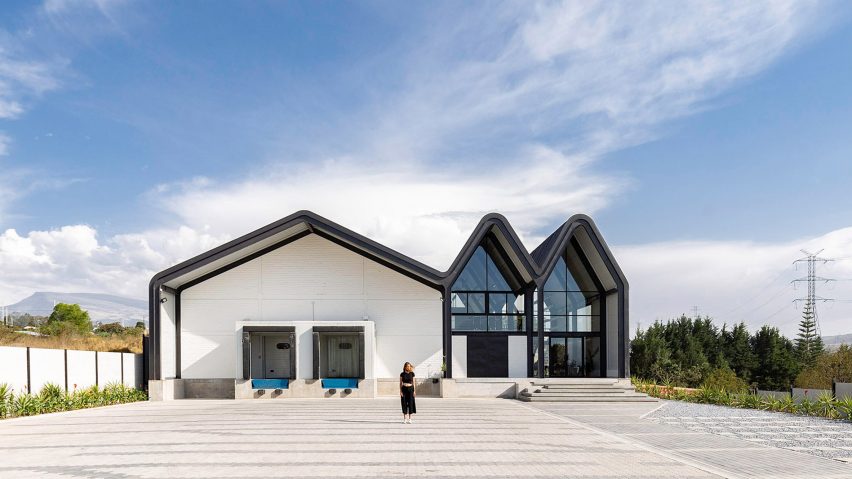An Ecuadorian cheese factory's warehouses and offices are housed under the undulating gabled roofline that tops this building, by local firm Estudio Felipe Escudero.
Little Roofs is an industrial storage unit and office complex for La Holanda Cheeses, a company based in Pifo, Ecuador.
As its name suggests, the focal point of the project is the roof, which is split into three adjacent, gabled sections of varying sizes.
The roof is covered in black aluminium, while the building's external white walls create a stark visual against the verdant property. The outline of the Andes mountains in the distance is also evoked by the roofline.
The same shape is duplicated for a smaller guard house at the site's entrance, "which makes the project in its totality look like a family of mountains," said a project description. "Just like the ones that surround the valleys of the Andean range."
Measuring 10,760 square feet (1,000 square metres), Little Roofs was designed by Estudio Felipe Escudero (EFE), which is based 30 minutes away in the capital Quito.
The project comprises a warehouse with two loading zones to one side, and offices housed within two sharp-pitched volumes on the other.
A vast parking lot at the front of the site accommodates vehicular traffic, including shipments and deliveries.
The warehouse portion is used for storing the cheese, with temperature-controlled rooms lined in polyurethane panels for proper insulation.
Company offices in the vaulted volumes feature large walls of glass, an atrium and lofted desk areas.
The windows take full advantage of the nearby garden and valley, while the higher gables reveal views of the mountains.
"Anyone who enters to feel as if they have been immersed into a gothic episode," said the team.
An existing tree and courtyard were incorporated into the project, providing employees with a reflective atmosphere for work.
For the interiors, white corrugated aluminium siding wraps around the walls and pitched ceilings, while concrete covers the floors. Moments of exposed brick and steel beams create an industrial feel for the offices.
Office furniture comprises navy, upholstered seating with light wood tables, while desks and chairs are black and white. Long beams of light are arranged in tiers overhead.
Another recently completed warehouse in Ecuador, designed by TEC for a quinoa facility, follows a similar design language with a wave-like roof and white exterior.
Photography is by Jag Studio.
Project credits:
Architecture and construction: Estudio Felipe Escudero
Project directors: Felipe Escudero y Esteban Naranjo
Construction director: Hugo Ordonez
Design team: Isabel Delgado, Kate Troutman, Luis Fernando Sanchez
Structural design: Galo Villacis
Structure fabrication: Tecnomec SA
Lighting: Cilo Suarez

