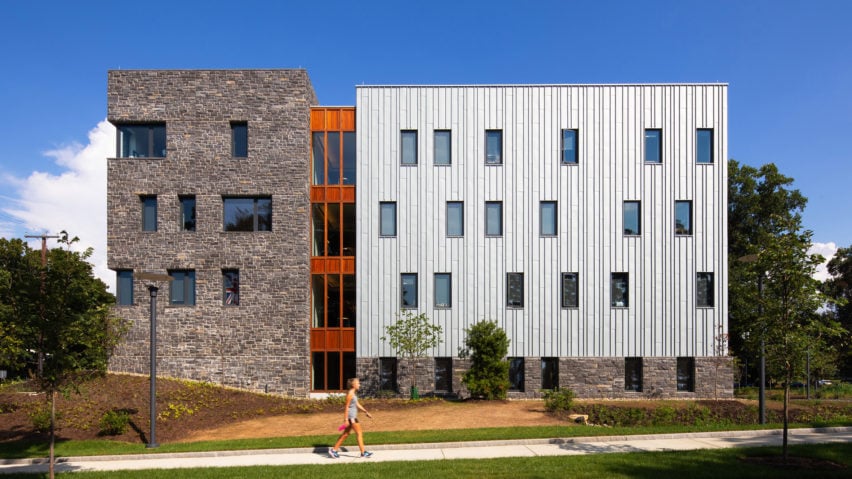American studio Deborah Berke Partners has completed a student dormitory for a small Pennsylvania college, with different cladding materials on the building's opposing sides.
The High Street Residence Hall is located in the town of Carlisle on the campus of Dickinson College — a liberal arts school that was established in 1783, shortly after the formal end of the American Revolutionary War.
Designed to house 129 students, the building is the "college's first new residence hall in more than forty years", said New York-based Deborah Berke Partners in a project description.
Rising four storeys, the rectilinear building sits along High Street, a major thoroughfare that passes through town. One side of the building faces the street, while the opposing side overlooks a campus lawn.
Rather than create a uniform look on the exterior, the team opted to use different materials for the facades. The street-facing elevation on the north is clad in grey stone – a nod to the limestone structures that are prevalent on campus. The southern elevation, which faces the lawn, is wrapped in standing-seam zinc panels that are meant to weather over time.
The exterior also features mahogany accents and windows of varying sizes. "Whereas the front of the building is at home among Dickinson's historic buildings, the back activates its environs and fills the building with light," the team said.
E-shaped in plan, the building has a pair of outdoor courtyards that accommodate casual gatherings. A "high-performance landscape" conceived by Philadelphia-based studio Andropogon allows for stormwater to be managed onsite.
Within the 41,945-square-foot (3,897-square-metre) building, the team created single- and double-occupancy bedrooms, and numerous pocket lounges for relaxing and studying. The facility also features a generous kitchen and dining area.
Rooms feature a restrained palette of colours and materials, including white walls, grey carpeting and wooden window frames. Throughout the building, natural light was prioritised.
The building has a number of sustainable features and is expected to receive LEED Platinum certification – the highest level awarded by the US Green Building Council.
Led by architect Deborah Berke – who also serves as dean at Yale School of Architecture – the firm has also recently completed a glass tower in downtown Indianapolis that features shifted floor plates, and the transformation of a historic mental asylum in Buffalo, New York, into a boutique hotel.
Photography is by Chris Cooper.
Project credits:
Architect: Deborah Berke Partners
Architecture team: Maitland Jones, partner; Rhoda Kennedy, project lead; Aaron Plewke, project manager; Kiki Dennis, Virginia Gray, Jason Hill, Andrew Ledbetter, Emily Martyn, Thao Nguyen, Scott Price, Tal Schori, Alex Stinchcomb
Structural engineer: PEC Structure
MEP/FP engineer: Kohler Ronan
Landscape architect: Andropogan Associates
Civil engineer: Nutec Group
Lighting designer: PHT Lighting
Sustainability/LEED consultant: Steven Winter Associates
Specification consultant: Construction Specification INC
Construction manager: Benchmark Construction

