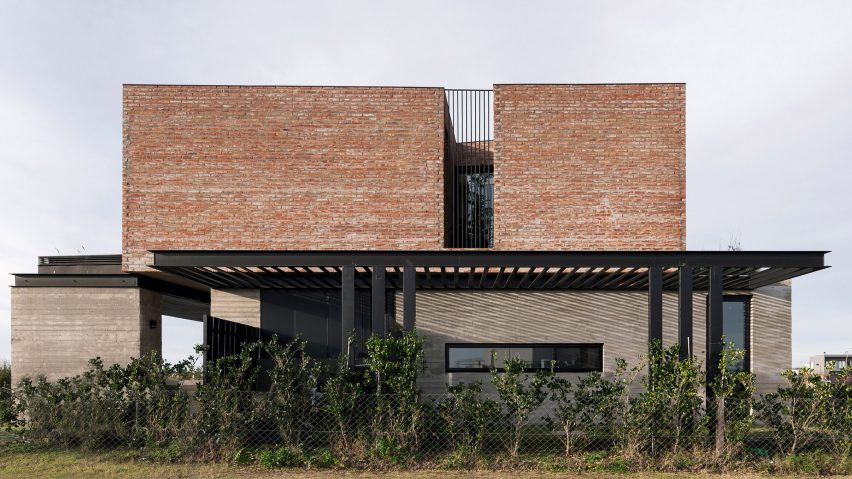Bam! Arquitectura has completed a two-storey dwelling on the outskirts of Buenos Aires that consists of concrete and brick walls, along with upper-level setbacks covered in native plants.
Designed for a family, the DaB House is located in a green, open area on the edge of Argentina's capital city. Local studio Bam! Arquitectura set out to create a compact home with a focus on materiality and natural light. The team also wanted the dwelling to embrace the surrounding environment.
"The duality of architecture and landscape is a concept we took into account when it came to generating volumes that enable an integration with the place," the studio said.
Trapezoidal in plan, the 220-square-metre home consists of a concrete base and an upper level clad in bricks. Cutouts and setbacks break up the massing and enable distinctive moments, such as the grassy areas on the second level.
Large windows and glazed sliding doors bring in daylight and fresh air, while also providing a strong connection to the exterior landscape. Metal shades were added to certain areas to help block intense sun rays while still allowing natural light to trickle in.
"Iron acts as a sieve to regulate the entry of light," the studio described.
A pathway made of permeable pavers leads to the home's front door, which is slightly recessed. Inside, the program is distributed across two floors.
Connecting the levels is a staircase – made of concrete, wood, glass and metal – that "acts as a nucleus, assembling the space between both levels."
The social areas are located on the ground level, where they flow onto a sheltered patio. The backyard features a lawn and a slender swimming pool.
The upper floor contains three bedrooms and a den, all of which offer views of the grassy plots just outside their windows. Throughout the home, rooms features porcelain stoneware flooring, contemporary decor and a subdued colour palette.
Light quality played a key role in the home's spatial configuration.
"Light, one of the main architectural materials, was used in a direct and indirect way," the studio said. "Every single space has been thought-out bearing in mind its natural lighting and the possibility to generate diverse atmospheres."
Sustainability was also a guiding concern for the design team. In addition to the shading devices and green roofs, the home is fitted with energy-saving appliances. The landscaping features native vegetation that is irrigated using rainwater.
Creating "green architecture" is a key priority for Bam! Arquitectura, a studio started by young designers and entrepreneurs. Other projects by the firm include House MeMo, which features an exterior garden that slopes down from the roof to a terrace on the second level.
Photography is by Federico Cairoli.
Project credits:
Architect: BAM! arquitectura
Design team: Gonzalo Bardach and Matías Mosquera (head architects); Clara Sakmann, Felicitas Van Thienen
Landscape design: BAM! arquitectura
Structural design: Pedro Gea

