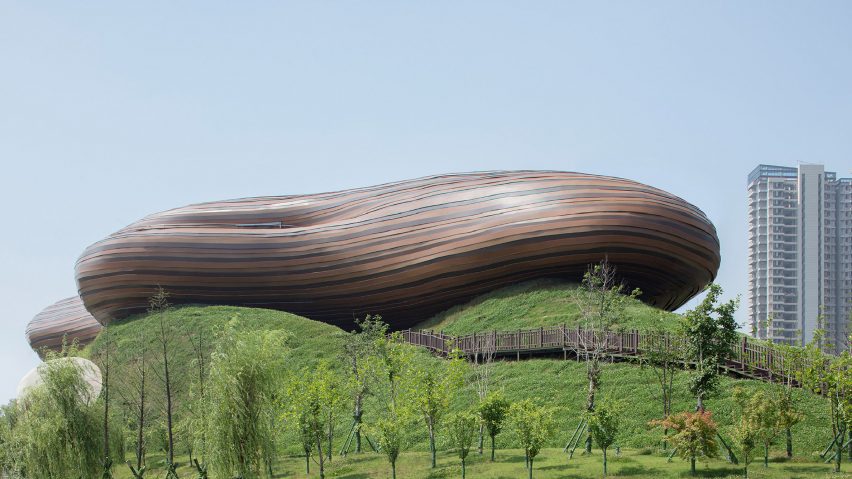The curvaceous, aluminium-clad form of Liyang Museum in China was designed by architecture practice CROX to represent the sound made by a traditional musical instrument.
The building consists of an aluminium blob siting on top of an undulating form topped with grass, beside a lake in Liyang, a city in Jiangsu province.
CROX wanted to translate a legend about the sound of an ancient Chinese instrument called the guqin, a seven-stringed zither, into the shape of the building.
"According to a book of the later Han dynasty: the story of Yong Cai writes — a man was burning paulownias to make dinner," said CROX.
"Yong Cai passed by and heard wood cracking in the fire. He immediately understood it was a nice piece of wood and explained it to that man," it continued.
"He took out the wood from the fire and made a musical instrument by using it. People were amazed by the beautiful sound of the instrument.”
Thin strips of aluminium cladding in varying shades of brown recall the carved wood of the musical instrument.
The metal's reflective qualities create a play of light across the amorphous structure.
"Liyang Museum's top section is a floating architecture," said the studio. "It feels like poetry, smooth and thoughtful"
Exhibition halls sit in the hollow section below this top section.
Two paths lead to the museum. One, an extension of the paved pathway that wraps around the site, leads into an underground lobby dug into the hill itself via an entrance facing out to the lake and surrounded by a white-rendered concrete portal.
Another entrance is accessed via a large wooden stairway that follows the slope of the green hill.
This path leads up into a shaded courtyard beneath the museum.
The second floor of the museum touches the landscape at four separate points.
Its aluminium-clad form has been divided into four individual spaces, housing offices, educational areas and exhibition halls.
At third-floor level, the plan opens up to create a single large space, with a more private section at the northern end designed to provide an area for conferences.
Inside, the exhibitions occupy white spaces that mirror the form of the exterior.
Light filters through to the underground areas via large skylights in the hills above.
Two terrace spaces, one "water-drop shaped" and facing northwards and the other located in the centre of the roof, offer visitors dramatic views out across the adjacent lake and the landscaped areas that wrap around it.
"At night, the patio on top of the courtyard acts like an open window, pushing light out to the sky," said CROX.
CROX was founded by architect C R Lin and has offices in Taipei and Shanghai.
Canadian studio Revery Architecture also used aluminium to clad an opera house in Hong Kong, and Frank Gehry used hundreds of reflective aluminium tiles to cover the Luma Arles arts complex.
Photography is by Xia Zhi unless stated otherwise.
Project credits:
Client: Suwan China Cooperation Demonstration Area Construction
City cultural consultant and system service design: Shangyuan Academy
Architecture and landscape design firm: CROX
Design team: CR Lin, Darcy Chang, Dr Zheng-Hao Song, Yue Jiang, Saunaam Yip, Tian-Ye Zhou, Jia-Yi Zhu, Li-Dong Sun, Nicky Ni
LDI: Nanjing Yangtze River Urban Architectural Design
Curtain wall design consultant: Schmidlin Curtain Wall Technology
Design materials: Glass curtain wall, aluminium plate
Brand: Hai Tai, Tai Shan, TOTO

