
Stempel & Tesar perches black-steel villa on hill overlooking Prague
A steel-framed box has been perched across large concrete supports like a bridge to form Villa Sidonius, a home in the Czech Republic by local studio Stempel & Tesar. More
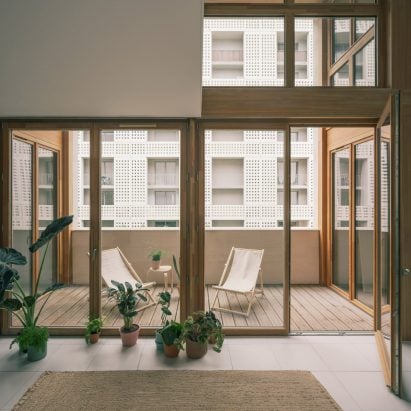
Stone-clad blocks fill mixed-use Bordeaux district by LAN
French studio Local Architecture Network has completed a series of commercial and residential blocks for the Amédée Saint-Germain district in Bordeaux, using pale stone and arched motifs to complement neighbouring historic structures. More
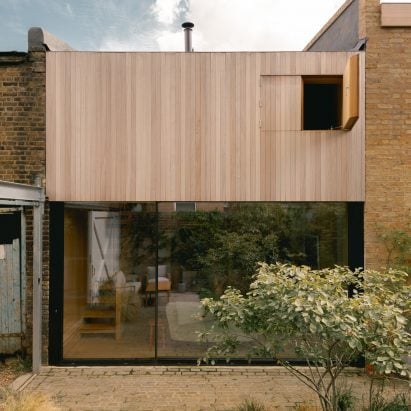
Open Practice Architecture and Kinder Design create "architecturally unique" home in London
London studio Open Practice Architecture and interior design studio Kinder Design have completed Coach House, a family house tucked into a neglected infill site in East Dulwich. More
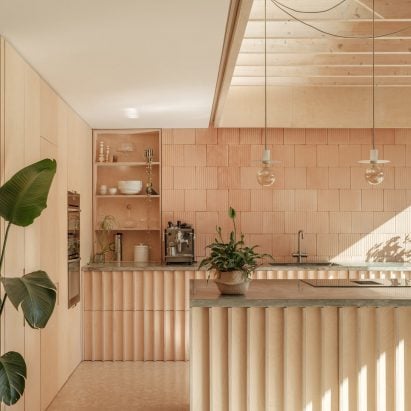
Michael Henriksen uses exposed clay-block walls to extend own home in St Albans
Architect Michael Henriksen used exposed clay-block walls, timber ceilings and cork flooring to bring a sense of "warmth and texture" to the renovation and extension of his own family home in St Albans, England. More
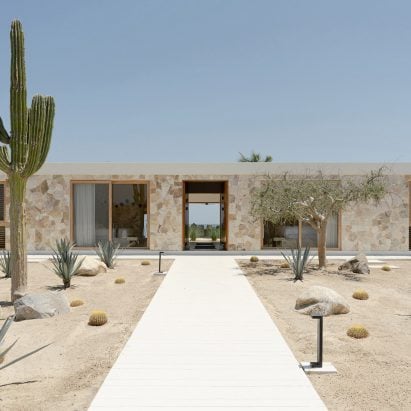
YDR Studio organises house in Mexico around stargazing courtyard
A circular courtyard for gazing up at the stars sits at the centre of this stone-clad holiday home in Mexico, which has been designed by Guatemalan practice YDR Studio. More
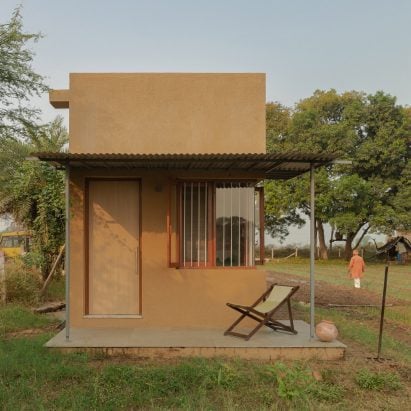
Tiny House is an affordable and "aspirational" housing prototype in India
Indian architects Harshit Singh Kothari and Tanvi Jain have completed Tiny House on the outskirts of Indore, a micro home prototype designed in response to India's shortage of affordable housing. More
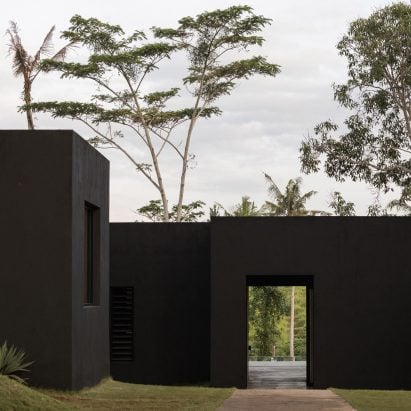
Senyum Design places matte-black Jahten House overlooking jungle in Bali
Matte-black volumes frame views of the surrounding jungle "like a natural painting" at this house in Bali, Indonesia, designed by local architecture studio Senyum Design. More
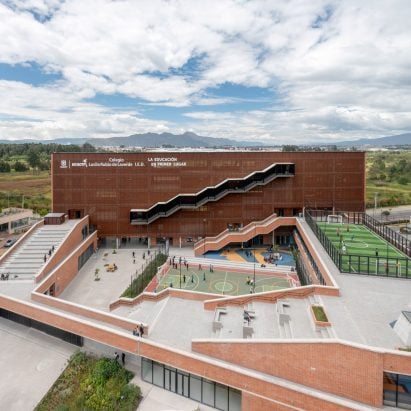
Nómena Arquitectura and ARE shad school in Bogotá with perforated metal panels
A projecting external staircase zig-zags up the perforated metal facade of the Lucila Rubio de Laverde School in Bogotá, Colombia, designed by Peruvian practice Nómena Arquitectura and local practice ARE. More
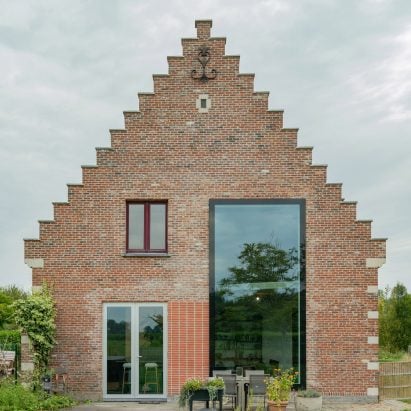
Objekt Architecten inserts "surprising interior" into traditional Belgian home
Belgian studio Objekt Architecten has updated a home in rural Wichelen called Lamat House, inserting a contemporary interior of exposed concrete and red steelwork into its traditional red-brick shell. More

Lynch Architects seeks "unity and urbane harmony" with gridded office in London
An oversized concrete truss supports the gridded volume of N2, an office block in London completed by local studio Lynch Architects. More
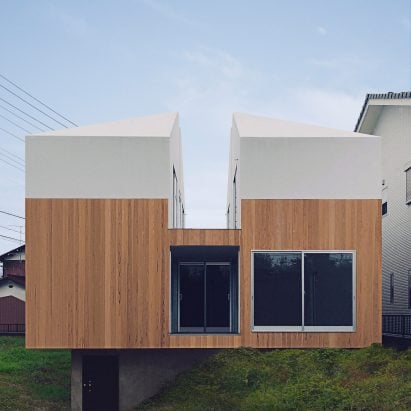
Chop + Archi cuts cruciform void into centre of Kumagaya House in Japan
Japanese studio Chop + Archi created a deep cross-shaped void in the centre of this compact house in Kumagaya, Japan, dividing it into distinct spaces that are buffered from each other. More

Broydenborg housing in Antwerp features colonnades and "park garden"
Belgian studios Archipelago and NU Architectuuratelier have created Broydenborg, a cluster of brick and concrete housing blocks for assisted living in Antwerp. More
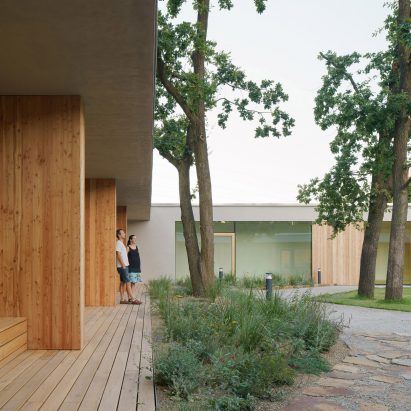
Čtyřstěn Architekti nestles Czech Republic's first children's hospice into park
Czech architecture studio Čtyřstěn Architekti has completed House for Julia, a children's hospice in Brno designed as a "modern sanctuary" tucked within a large park. More
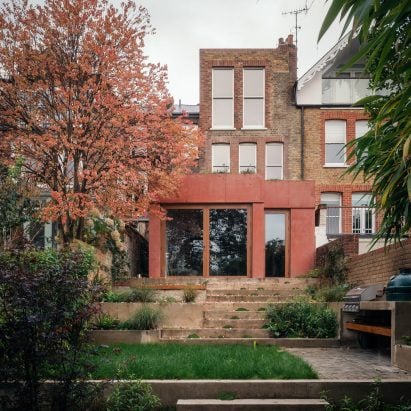
VATRAA celebrates "as found" details in London home renovation
Worn surfaces are deliberately left exposed inside Putney Riverside, a Victorian terrace in London that local studio VATRAA has expanded with a terracotta-coloured concrete extension. More

OFIS Arhitekti creates timber-framed interior for home on Croatian island
Slovenian studio OFIS Arhitekti has renovated a stone home on the Croatian island of Cres, inserting a slatted timber framework that allows daylight to filter through the interior while doubling "multifunctional furniture". More
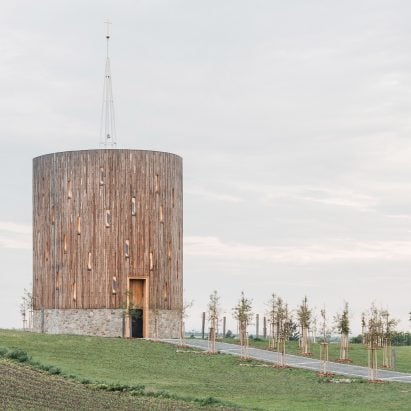
RCNKSK blends "medieval craftsmanship with contemporary technologies" for Czech chapel
Medieval construction techniques informed the stone plinth and hand-hewn timber columns of Our Lady of Sorrows Chapel in the Czech Republic, completed by local architecture studio RCNKSK. More
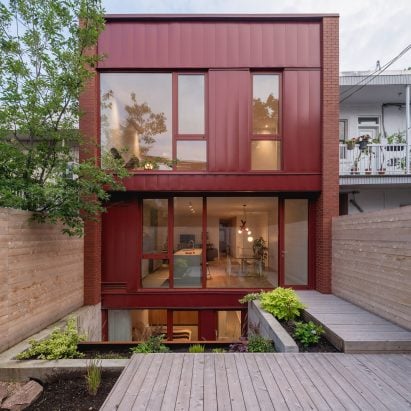
Naturehumaine uses Merlot red palette for duplex renovation in Montreal
Deep red accents and a redbrick facade define the renovation and extension of this duplex in Montreal, which has been completed by local architecture studio Naturehumaine. More
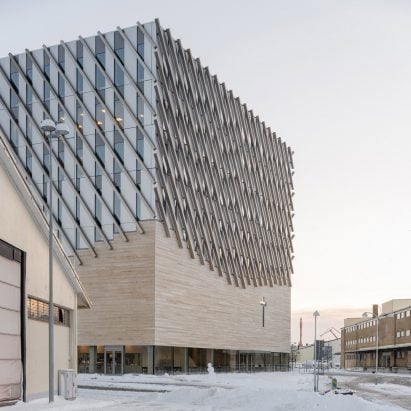
Elding Oscarson completes "open and free" Frihamnskyrkan church in Gothenburg
Swedish architecture studio Elding Oscarson has created a cube-shaped church and community centre in Gothenburg, Sweden, which is clad in diagonal aluminium bars to create a moiré effect. More
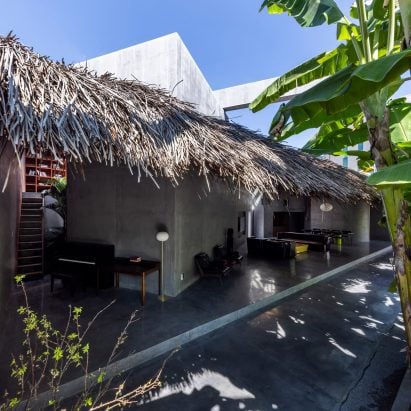
Kientruc O tops sculptural Thu House with large thatched roof in Vietnam
An oversized thatched roof shelters the geometric concrete forms of this house in Vietnam, which has been completed by local architecture studio Kientruc O. More
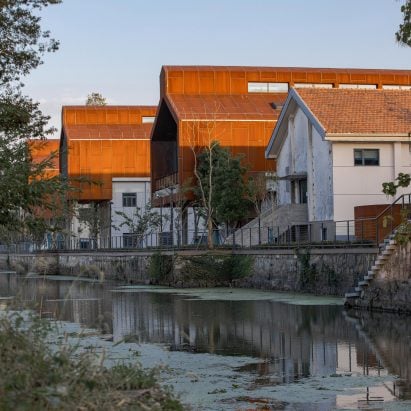
Lichao Architecture Design Studio combines "meticulous repair" with modern additions for Wuzhen Rural Brewery
Chinese studio Lichao Architecture Design Studio has transformed an abandoned brewery in Zhejiang, China, into a creative park, retaining its industrial character with additions in reclaimed brick and weathered steel. More